Home Bar with All Types of Splashback and Beige Floors Ideas and Designs
Refine by:
Budget
Sort by:Popular Today
21 - 40 of 1,985 photos
Item 1 of 3
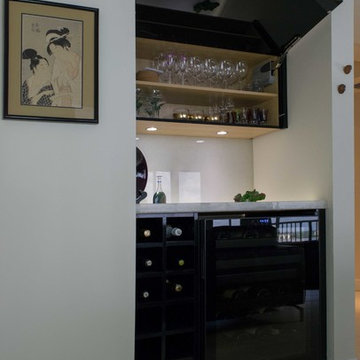
Kitchen
Miralis Cabinetry
o The fashionista -5064FCQC
o Cherry
o Brown Sugar on Cherry S-569
o Legra Drawers
o LED Cool White u/c lights
o Floating Shelves
o Pull out pantries
o Horizontal HF lift upper doors
o Euro Cargo waste bin
o Base drawer design
o Touch latch application
Tops, Backsplash & Fixtures$13,000.00
- 3cm Pompeii Pure White Brushed
- Backsplash – Vetrazzo – Martini Flint
- C-Tech Linea Quartzo Lucerne Sink LI-QK-4 Ice
- C-Tech Linea Imperiale Ticino Faucet LI-VLK-5
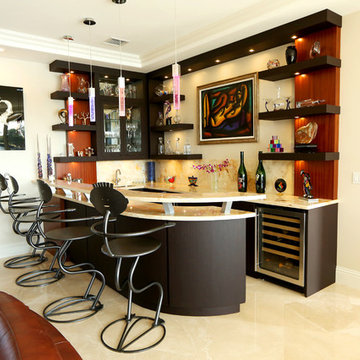
Photo of a large contemporary l-shaped breakfast bar in Miami with a submerged sink, open cabinets, dark wood cabinets, granite worktops, beige splashback, stone slab splashback, marble flooring, beige floors and beige worktops.
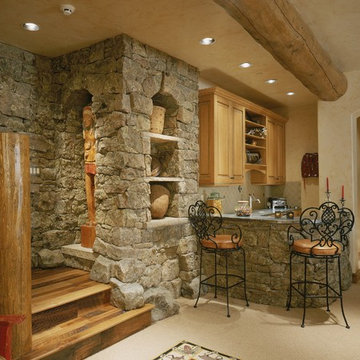
Wet bar at rec room with stone veneer and custom zinc counter tops.
This is an example of a medium sized rustic u-shaped breakfast bar in Denver with a submerged sink, raised-panel cabinets, light wood cabinets, zinc worktops, beige splashback, stone tiled splashback, ceramic flooring and beige floors.
This is an example of a medium sized rustic u-shaped breakfast bar in Denver with a submerged sink, raised-panel cabinets, light wood cabinets, zinc worktops, beige splashback, stone tiled splashback, ceramic flooring and beige floors.

Martha O'Hara Interiors, Interior Design | L. Cramer Builders + Remodelers, Builder | Troy Thies, Photography | Shannon Gale, Photo Styling
Please Note: All “related,” “similar,” and “sponsored” products tagged or listed by Houzz are not actual products pictured. They have not been approved by Martha O’Hara Interiors nor any of the professionals credited. For information about our work, please contact design@oharainteriors.com.

An entertainment space for discerning client who loves Texas, vintage, reclaimed materials, stone, distressed wood, beer tapper, wine, and sports memorabilia. Photo by Jeremy Fenelon

Medium sized contemporary galley breakfast bar in Other with white cabinets, engineered stone countertops, glass tiled splashback, multi-coloured splashback, glass-front cabinets, porcelain flooring and beige floors.

A wetbar with all amenities really makes a statement in this Traditional Modern home. Natural light from the open floorplan illuminates across the glass tile backsplash while recessed lighting from above enhances the clean lines of the cabinetry and countertop.
#line #lighting #glasses #statement #naturallight #modernhome #theopen #modernhomes #naturallights #wetbar #amenities #floorplans #tiles #countertops #illuminate #recess #enhance #backsplash #illumination

Wet bar featuring black marble hexagon tile backsplash, hickory cabinets with metal mesh insets, white cabinets, black hardware, round bar sink, and mixed metal faucet.
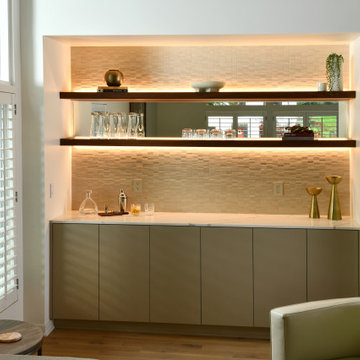
Dry bar
This is an example of a large contemporary single-wall dry bar in Other with no sink, flat-panel cabinets, beige cabinets, engineered stone countertops, beige splashback, mosaic tiled splashback, light hardwood flooring, beige floors and white worktops.
This is an example of a large contemporary single-wall dry bar in Other with no sink, flat-panel cabinets, beige cabinets, engineered stone countertops, beige splashback, mosaic tiled splashback, light hardwood flooring, beige floors and white worktops.
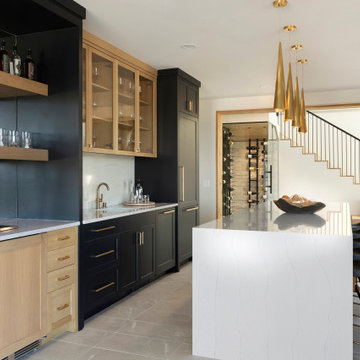
The lower level of your home will never be an afterthought when you build with our team. Our recent Artisan home featured lower level spaces for every family member to enjoy including an athletic court, home gym, video game room, sauna, and walk-in wine display. Cut out the wasted space in your home by incorporating areas that your family will actually use!

The existing U-shaped kitchen was tucked away in a small corner while the dining table was swimming in a room much too large for its size. The client’s needs and the architecture of the home made it apparent that the perfect design solution for the home was to swap the spaces.
The homeowners entertain frequently and wanted the new layout to accommodate a lot of counter seating, a bar/buffet for serving hors d’oeuvres, an island with prep sink, and all new appliances. They had a strong preference that the hood be a focal point and wanted to go beyond a typical white color scheme even though they wanted white cabinets.
While moving the kitchen to the dining space gave us a generous amount of real estate to work with, two of the exterior walls are occupied with full-height glass creating a challenge how best to fulfill their wish list. We used one available wall for the needed tall appliances, taking advantage of its height to create the hood as a focal point. We opted for both a peninsula and island instead of one large island in order to maximize the seating requirements and create a barrier when entertaining so guests do not flow directly into the work area of the kitchen. This also made it possible to add a second sink as requested. Lastly, the peninsula sets up a well-defined path to the new dining room without feeling like you are walking through the kitchen. We used the remaining fourth wall for the bar/buffet.
Black cabinetry adds strong contrast in several areas of the new kitchen. Wire mesh wall cabinet doors at the bar and gold accents on the hardware, light fixtures, faucets and furniture add further drama to the concept. The focal point is definitely the black hood, looking both dramatic and cohesive at the same time.
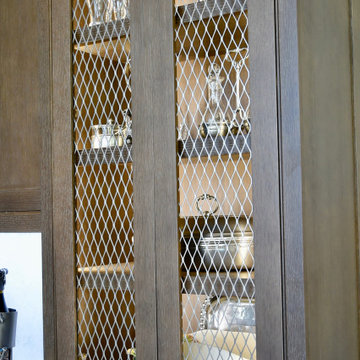
Designed by Luxury Remodels Company
Photo of a medium sized classic l-shaped home bar in Phoenix with shaker cabinets, dark wood cabinets, quartz worktops, beige splashback, stone slab splashback, porcelain flooring, beige floors and beige worktops.
Photo of a medium sized classic l-shaped home bar in Phoenix with shaker cabinets, dark wood cabinets, quartz worktops, beige splashback, stone slab splashback, porcelain flooring, beige floors and beige worktops.
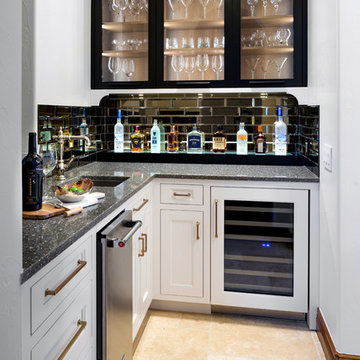
Replacing an Old World style space, we created a new elegant wine room with farmhouse elements coupled with our interpretation of modern European detailing. Beginning with white inset base cabinetry, we designed the matte black upper cabinet with warm oak interior and integrated lighting to bring warmth and interest to the space. Our custom built and lighted bottle shelf is placed in front of beveled mirror tiles over Cambria Minera counters to bring the bling this space deserves! Another beautiful space to share and create memories.

This is an example of a large traditional single-wall wet bar in New York with a built-in sink, recessed-panel cabinets, grey cabinets, quartz worktops, red splashback, mosaic tiled splashback, porcelain flooring, beige floors and beige worktops.
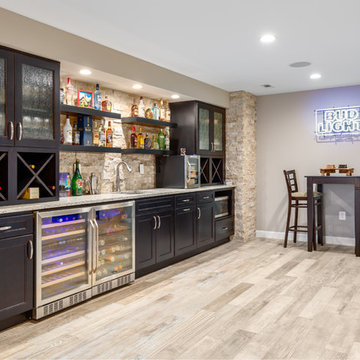
Renee Alexander
Design ideas for a large contemporary single-wall breakfast bar in DC Metro with a submerged sink, shaker cabinets, dark wood cabinets, granite worktops, brown splashback, travertine splashback, porcelain flooring, beige floors and grey worktops.
Design ideas for a large contemporary single-wall breakfast bar in DC Metro with a submerged sink, shaker cabinets, dark wood cabinets, granite worktops, brown splashback, travertine splashback, porcelain flooring, beige floors and grey worktops.
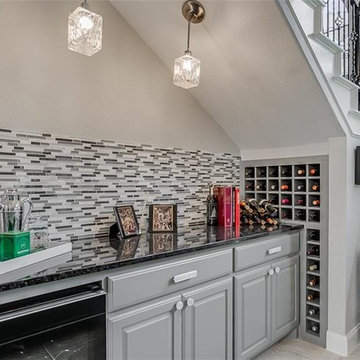
Design ideas for a medium sized classic single-wall wet bar in Dallas with raised-panel cabinets, grey cabinets, granite worktops, porcelain flooring, beige floors, multi-coloured splashback, matchstick tiled splashback and black worktops.
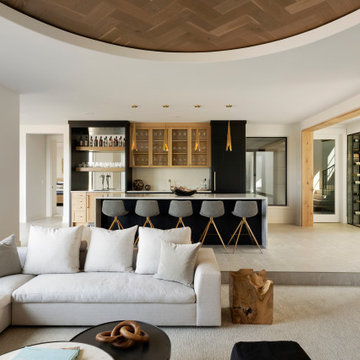
The lower level of your home will never be an afterthought when you build with our team. Our recent Artisan home featured lower level spaces for every family member to enjoy including an athletic court, home gym, video game room, sauna, and walk-in wine display. Cut out the wasted space in your home by incorporating areas that your family will actually use!

Photo of a medium sized farmhouse single-wall wet bar in Salt Lake City with a submerged sink, beaded cabinets, brown cabinets, quartz worktops, white splashback, wood splashback, light hardwood flooring, beige floors and beige worktops.
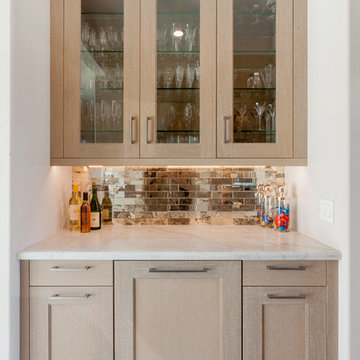
This is an example of a small traditional single-wall home bar in San Francisco with light wood cabinets, granite worktops, mirror splashback, ceramic flooring, beige floors and recessed-panel cabinets.
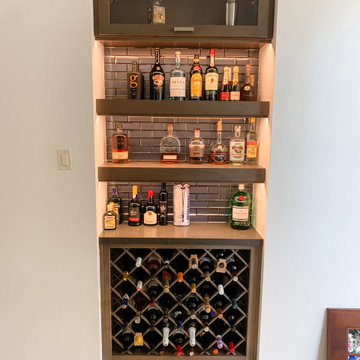
Photo of a small contemporary single-wall dry bar in San Francisco with floating shelves, medium wood cabinets, engineered stone countertops, blue splashback, glass tiled splashback, porcelain flooring, beige floors and grey worktops.
Home Bar with All Types of Splashback and Beige Floors Ideas and Designs
2