Home Bar with Beaded Cabinets and Glass-front Cabinets Ideas and Designs
Refine by:
Budget
Sort by:Popular Today
81 - 100 of 4,109 photos
Item 1 of 3
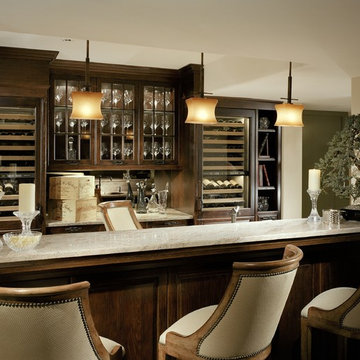
Design ideas for a large classic breakfast bar in Wilmington with glass-front cabinets, dark wood cabinets and mirror splashback.
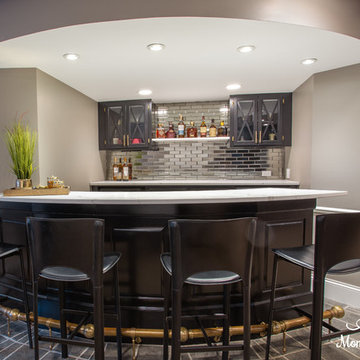
Inspiration for a medium sized modern galley wet bar in Chicago with a submerged sink, glass-front cabinets, black cabinets, engineered stone countertops, grey splashback, mirror splashback, ceramic flooring, grey floors and white worktops.
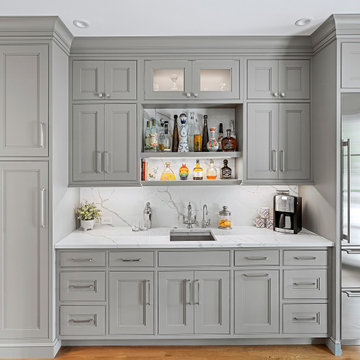
Inspiration for a medium sized single-wall wet bar in Philadelphia with a submerged sink, beaded cabinets, grey cabinets, engineered stone countertops, white splashback, engineered quartz splashback, light hardwood flooring, brown floors and white worktops.
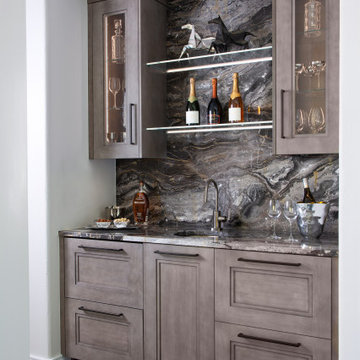
This handsome modern craftsman kitchen features Rutt’s door style by the same name, Modern Craftsman, for a look that is both timeless and contemporary. Features include open shelving, oversized island, and a wet bar in the living area.
design by Kitchen Distributors
photos by Emily Minton Redfield Photography
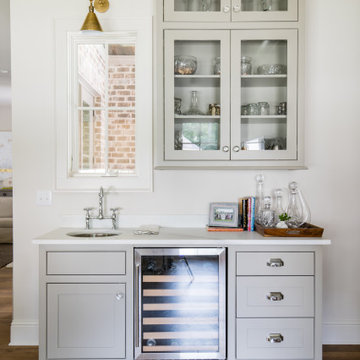
This is an example of a classic single-wall wet bar in Miami with a submerged sink, glass-front cabinets, grey cabinets, medium hardwood flooring and white worktops.

Large traditional u-shaped breakfast bar in Chicago with dark hardwood flooring, brown floors, glass-front cabinets, black cabinets, black splashback, stone slab splashback, black worktops, a submerged sink and marble worktops.
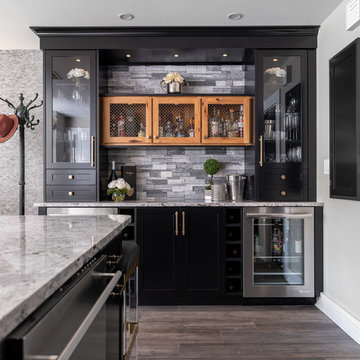
Traditional single-wall home bar in Boston with no sink, glass-front cabinets, black cabinets, grey splashback, brown floors and grey worktops.
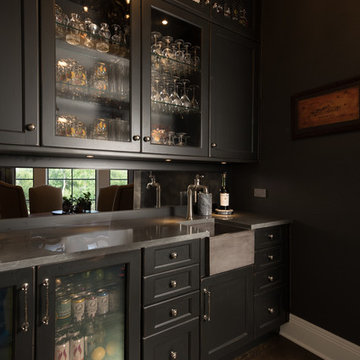
Home wet bar with glass cabinetry and a built-in farmhouse style sink
This is an example of a medium sized classic single-wall wet bar in Chicago with an integrated sink, glass-front cabinets, dark wood cabinets, engineered stone countertops, mirror splashback, dark hardwood flooring, brown floors and grey worktops.
This is an example of a medium sized classic single-wall wet bar in Chicago with an integrated sink, glass-front cabinets, dark wood cabinets, engineered stone countertops, mirror splashback, dark hardwood flooring, brown floors and grey worktops.

Karen and Chad of Tower Lakes, IL were tired of their unfinished basement functioning as nothing more than a storage area and depressing gym. They wanted to increase the livable square footage of their home with a cohesive finished basement design, while incorporating space for the kids and adults to hang out.
“We wanted to make sure that upon renovating the basement, that we can have a place where we can spend time and watch movies, but also entertain and showcase the wine collection that we have,” Karen said.
After a long search comparing many different remodeling companies, Karen and Chad found Advance Design Studio. They were drawn towards the unique “Common Sense Remodeling” process that simplifies the renovation experience into predictable steps focused on customer satisfaction.
“There are so many other design/build companies, who may not have transparency, or a focused process in mind and I think that is what separated Advance Design Studio from the rest,” Karen said.
Karen loved how designer Claudia Pop was able to take very high-level concepts, “non-negotiable items” and implement them in the initial 3D drawings. Claudia and Project Manager DJ Yurik kept the couple in constant communication through the project. “Claudia was very receptive to the ideas we had, but she was also very good at infusing her own points and thoughts, she was very responsive, and we had an open line of communication,” Karen said.
A very important part of the basement renovation for the couple was the home gym and sauna. The “high-end hotel” look and feel of the openly blended work out area is both highly functional and beautiful to look at. The home sauna gives them a place to relax after a long day of work or a tough workout. “The gym was a very important feature for us,” Karen said. “And I think (Advance Design) did a very great job in not only making the gym a functional area, but also an aesthetic point in our basement”.
An extremely unique wow-factor in this basement is the walk in glass wine cellar that elegantly displays Karen and Chad’s extensive wine collection. Immediate access to the stunning wet bar accompanies the wine cellar to make this basement a popular spot for friends and family.
The custom-built wine bar brings together two natural elements; Calacatta Vicenza Quartz and thick distressed Black Walnut. Sophisticated yet warm Graphite Dura Supreme cabinetry provides contrast to the soft beige walls and the Calacatta Gold backsplash. An undermount sink across from the bar in a matching Calacatta Vicenza Quartz countertop adds functionality and convenience to the bar, while identical distressed walnut floating shelves add an interesting design element and increased storage. Rich true brown Rustic Oak hardwood floors soften and warm the space drawing all the areas together.
Across from the bar is a comfortable living area perfect for the family to sit down at a watch a movie. A full bath completes this finished basement with a spacious walk-in shower, Cocoa Brown Dura Supreme vanity with Calacatta Vicenza Quartz countertop, a crisp white sink and a stainless-steel Voss faucet.
Advance Design’s Common Sense process gives clients the opportunity to walk through the basement renovation process one step at a time, in a completely predictable and controlled environment. “Everything was designed and built exactly how we envisioned it, and we are really enjoying it to it’s full potential,” Karen said.
Constantly striving for customer satisfaction, Advance Design’s success is heavily reliant upon happy clients referring their friends and family. “We definitely will and have recommended Advance Design Studio to friends who are looking to embark on a remodeling project small or large,” Karen exclaimed at the completion of her project.
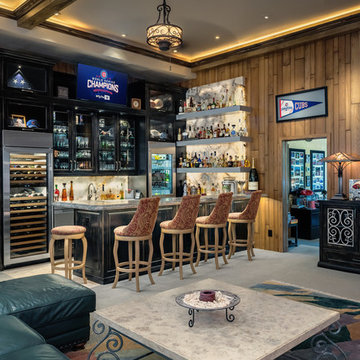
Michael Duerinckx
Photo of a large classic home bar in Phoenix with a submerged sink, glass-front cabinets, distressed cabinets, granite worktops, white splashback, stone slab splashback, ceramic flooring and beige floors.
Photo of a large classic home bar in Phoenix with a submerged sink, glass-front cabinets, distressed cabinets, granite worktops, white splashback, stone slab splashback, ceramic flooring and beige floors.
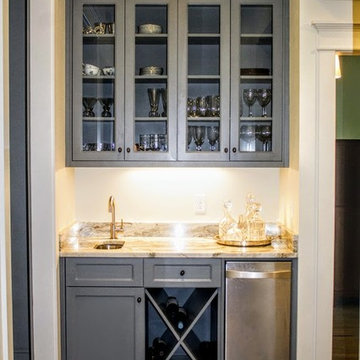
Design ideas for a small traditional single-wall wet bar in Atlanta with a submerged sink, glass-front cabinets, grey cabinets, granite worktops, medium hardwood flooring and brown floors.
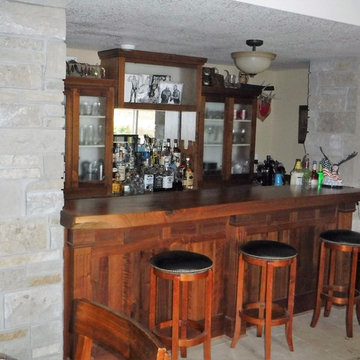
Wes Kitto
Design ideas for a medium sized traditional galley breakfast bar in Milwaukee with glass-front cabinets, dark wood cabinets, wood worktops, mirror splashback and ceramic flooring.
Design ideas for a medium sized traditional galley breakfast bar in Milwaukee with glass-front cabinets, dark wood cabinets, wood worktops, mirror splashback and ceramic flooring.

Tony Soluri Photography
Medium sized contemporary single-wall wet bar in Chicago with a submerged sink, glass-front cabinets, white cabinets, marble worktops, white splashback, mirror splashback, ceramic flooring, black floors, black worktops and feature lighting.
Medium sized contemporary single-wall wet bar in Chicago with a submerged sink, glass-front cabinets, white cabinets, marble worktops, white splashback, mirror splashback, ceramic flooring, black floors, black worktops and feature lighting.
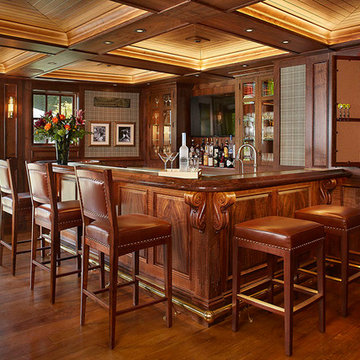
Photo of a large classic u-shaped breakfast bar in San Francisco with glass-front cabinets, medium wood cabinets, wood worktops and medium hardwood flooring.
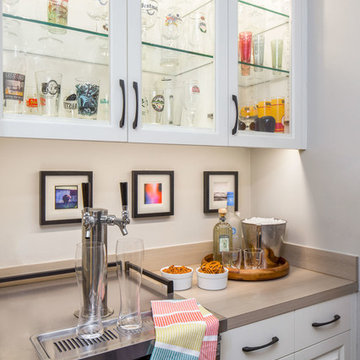
Wilsonart Aeon "High Line" plastic laminate counter • Swiss Coffee paint (satin) at cabinets • photography by Tre Dunham
Medium sized classic single-wall wet bar in Austin with glass-front cabinets, white cabinets, laminate countertops and grey splashback.
Medium sized classic single-wall wet bar in Austin with glass-front cabinets, white cabinets, laminate countertops and grey splashback.
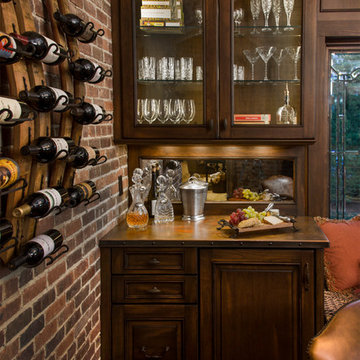
The primary style of this new lounge space could be classified as an American-style pub, with the rustic quality of a prohibition-era speakeasy balanced by the masculine look of a Victorian-era men’s lounge. The wet bar was designed as three casual sections distributed along the two window walls. Custom counters were created by combining antiqued copper on the surface and riveted iron strapping on the edges. The ceiling was opened up, peaking at 12', and the framing was finished with reclaimed wood, converting the vaulted space into a pyramid for a four-walled cathedral ceiling.
Neals Design Remodel
Robin Victor Goetz
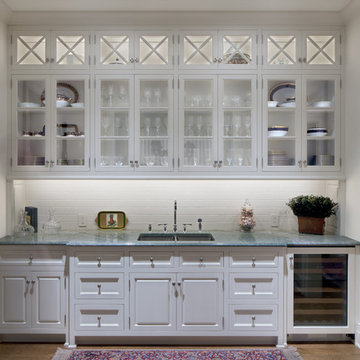
Scott Pease Photography
Traditional single-wall wet bar in Indianapolis with a submerged sink, glass-front cabinets, white cabinets, marble worktops, white splashback and metro tiled splashback.
Traditional single-wall wet bar in Indianapolis with a submerged sink, glass-front cabinets, white cabinets, marble worktops, white splashback and metro tiled splashback.
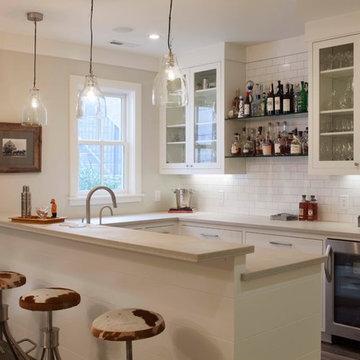
Photographer: Isabelle Eubanks
Interiors: Modern Organic Interiors, Architect: Simpson Design Group, Builder: Milne Design and Build
Design ideas for a country u-shaped breakfast bar in San Francisco with glass-front cabinets, white cabinets, white splashback and metro tiled splashback.
Design ideas for a country u-shaped breakfast bar in San Francisco with glass-front cabinets, white cabinets, white splashback and metro tiled splashback.
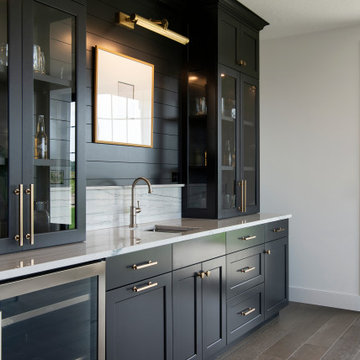
Design ideas for a classic home bar in Minneapolis with glass-front cabinets, grey cabinets, grey splashback and grey worktops.

TWD was honored to remodel multiple rooms within this Valley home. The kitchen came out absolutely striking. This space features plenty of storage capacity with the two-toned cabinetry in Linen and in Navy from Waypoint, North Cascades Quartz countertops, backsplash tile from Bedrosians and all of the fine details and options included in this design.. The beverage center utilizes the same Navy cabinetry by Waypoint, open shelving, 3" x 12" Spanish glazed tile in a herringbone pattern, and matching quartz tops. The custom media walls is comprised of stacked stone to the ceiling, Slate colored cabinetry by Waypoint, open shelving and upgraded electric to allow the electric fireplace to be the focal point of the space.
Home Bar with Beaded Cabinets and Glass-front Cabinets Ideas and Designs
5