Home Bar with Blue Cabinets and Medium Wood Cabinets Ideas and Designs
Refine by:
Budget
Sort by:Popular Today
41 - 60 of 6,635 photos
Item 1 of 3
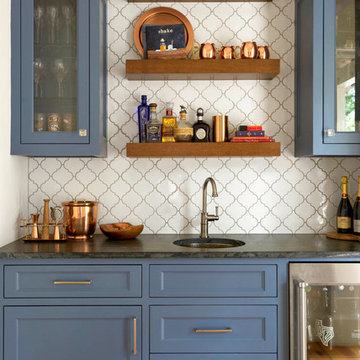
Design ideas for a rural single-wall wet bar in Dallas with a submerged sink, blue cabinets, white splashback and glass-front cabinets.
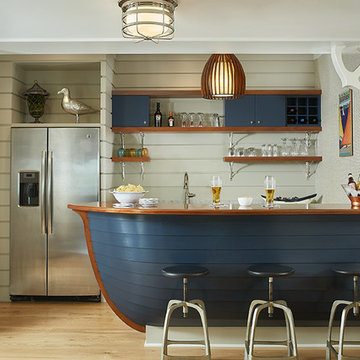
Builder: Segard Builders
Photographer: Ashley Avila Photography
Symmetry and traditional sensibilities drive this homes stately style. Flanking garages compliment a grand entrance and frame a roundabout style motor court. On axis, and centered on the homes roofline is a traditional A-frame dormer. The walkout rear elevation is covered by a paired column gallery that is connected to the main levels living, dining, and master bedroom. Inside, the foyer is centrally located, and flanked to the right by a grand staircase. To the left of the foyer is the homes private master suite featuring a roomy study, expansive dressing room, and bedroom. The dining room is surrounded on three sides by large windows and a pair of French doors open onto a separate outdoor grill space. The kitchen island, with seating for seven, is strategically placed on axis to the living room fireplace and the dining room table. Taking a trip down the grand staircase reveals the lower level living room, which serves as an entertainment space between the private bedrooms to the left and separate guest bedroom suite to the right. Rounding out this plans key features is the attached garage, which has its own separate staircase connecting it to the lower level as well as the bonus room above.
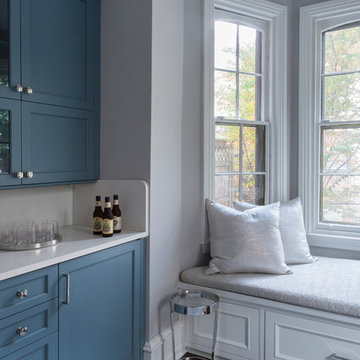
Courtney Apple - photo
J Thom - design
Window seat by Buckminster Green
Classic home bar in Philadelphia with flat-panel cabinets, blue cabinets, engineered stone countertops and stone slab splashback.
Classic home bar in Philadelphia with flat-panel cabinets, blue cabinets, engineered stone countertops and stone slab splashback.

Inspiration for a small classic single-wall wet bar in New York with a built-in sink, shaker cabinets, blue cabinets, wood worktops, white splashback and metro tiled splashback.
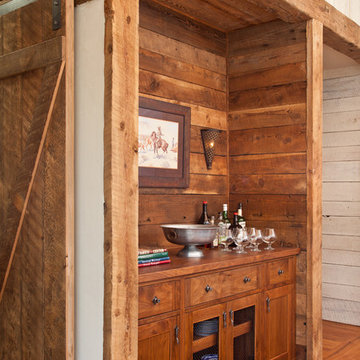
Rustic single-wall home bar in Other with no sink, medium wood cabinets, wood worktops, wood splashback, medium hardwood flooring, brown worktops, brown floors and shaker cabinets.

Inspiration for a medium sized traditional single-wall wet bar in San Francisco with a built-in sink, glass-front cabinets, blue cabinets, wood worktops, blue splashback and brown worktops.
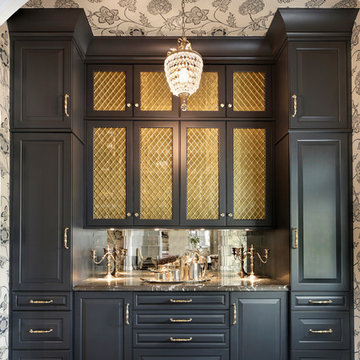
Dark opaque finish on built-in butler's pantry cabinetry. Stacked cabinetry to almost 10' tall. Wire mesh insert in glass front cabinets. Beveled mirror backsplash.
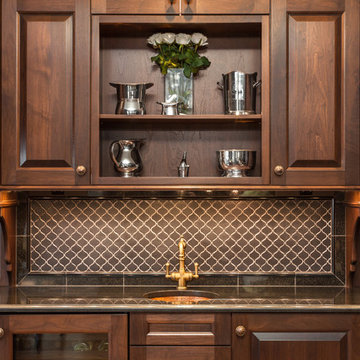
A Wood-Mode custom bar made out of walnut. Black granite top with and arabesque backsplash.
Photo of a large classic single-wall wet bar in Seattle with a submerged sink, medium wood cabinets, granite worktops, black splashback, ceramic splashback and dark hardwood flooring.
Photo of a large classic single-wall wet bar in Seattle with a submerged sink, medium wood cabinets, granite worktops, black splashback, ceramic splashback and dark hardwood flooring.
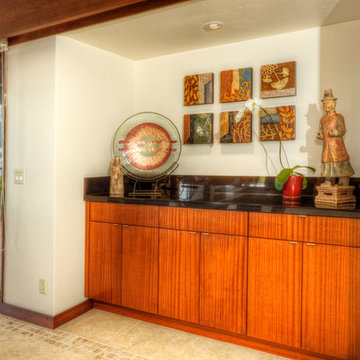
Photo of a medium sized modern galley wet bar in Hawaii with flat-panel cabinets, medium wood cabinets, granite worktops, black splashback, ceramic flooring and beige floors.
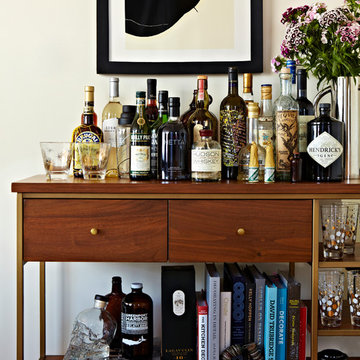
As our client loves to entertain a beautiful and fully stocked bar cart was a must-have.
Photo by Jacob Snavely
This is an example of a medium sized modern bar cart in New York with medium wood cabinets and wood worktops.
This is an example of a medium sized modern bar cart in New York with medium wood cabinets and wood worktops.
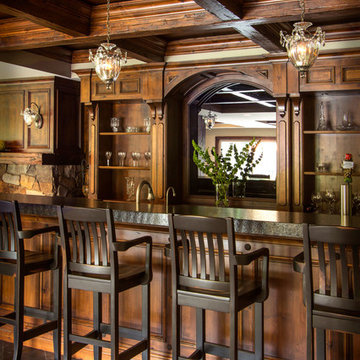
Burano Leathered Granite - Kitchen Countertops
This is an example of a large rustic breakfast bar in Other with recessed-panel cabinets, granite worktops, medium wood cabinets and grey floors.
This is an example of a large rustic breakfast bar in Other with recessed-panel cabinets, granite worktops, medium wood cabinets and grey floors.
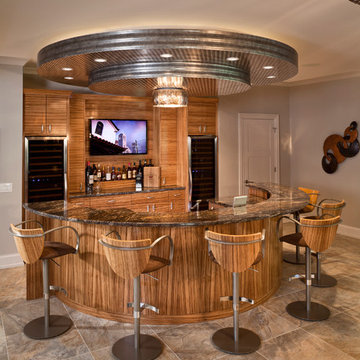
Contemporary curved bar in Zebrawood, with unique metal ceiling detail and dual wine coolers.
Photos by Josh Beeman.
Photo of a large contemporary u-shaped breakfast bar in Cincinnati with flat-panel cabinets and medium wood cabinets.
Photo of a large contemporary u-shaped breakfast bar in Cincinnati with flat-panel cabinets and medium wood cabinets.

Inspiration for a small midcentury single-wall wet bar in Other with a submerged sink, flat-panel cabinets, medium wood cabinets, engineered stone countertops, blue splashback, ceramic splashback, porcelain flooring, beige floors and white worktops.

The newly created dry bar sits in the previous kitchen space, which connects the original formal dining room with the addition that is home to the new kitchen. A great spot for entertaining.
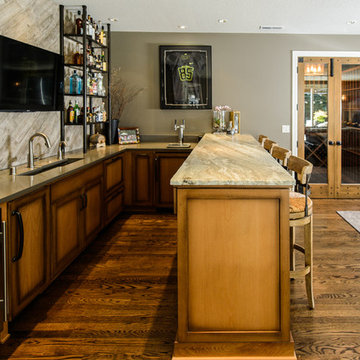
Quartz and textured granite countertops provide a sophisticated feel while allowing for ease of maintenance after those late night poker parties. A retractable exterior door system can be fully-pocketed to provide great integration of the indoor & outdoor spaces.

Sleek, contemporary wet bar with open shelving.
Photo of an expansive contemporary l-shaped wet bar in Minneapolis with a submerged sink, flat-panel cabinets, blue cabinets, engineered stone countertops, white splashback, ceramic splashback, medium hardwood flooring and white worktops.
Photo of an expansive contemporary l-shaped wet bar in Minneapolis with a submerged sink, flat-panel cabinets, blue cabinets, engineered stone countertops, white splashback, ceramic splashback, medium hardwood flooring and white worktops.

Cambria Portrush quartz and slate blue cabinets in a home wet bar area.
Contemporary single-wall wet bar in Boston with a submerged sink, beaded cabinets, blue cabinets, engineered stone countertops, multi-coloured splashback, engineered quartz splashback, medium hardwood flooring and multicoloured worktops.
Contemporary single-wall wet bar in Boston with a submerged sink, beaded cabinets, blue cabinets, engineered stone countertops, multi-coloured splashback, engineered quartz splashback, medium hardwood flooring and multicoloured worktops.

Our Austin studio decided to go bold with this project by ensuring that each space had a unique identity in the Mid-Century Modern style bathroom, butler's pantry, and mudroom. We covered the bathroom walls and flooring with stylish beige and yellow tile that was cleverly installed to look like two different patterns. The mint cabinet and pink vanity reflect the mid-century color palette. The stylish knobs and fittings add an extra splash of fun to the bathroom.
The butler's pantry is located right behind the kitchen and serves multiple functions like storage, a study area, and a bar. We went with a moody blue color for the cabinets and included a raw wood open shelf to give depth and warmth to the space. We went with some gorgeous artistic tiles that create a bold, intriguing look in the space.
In the mudroom, we used siding materials to create a shiplap effect to create warmth and texture – a homage to the classic Mid-Century Modern design. We used the same blue from the butler's pantry to create a cohesive effect. The large mint cabinets add a lighter touch to the space.
---
Project designed by the Atomic Ranch featured modern designers at Breathe Design Studio. From their Austin design studio, they serve an eclectic and accomplished nationwide clientele including in Palm Springs, LA, and the San Francisco Bay Area.
For more about Breathe Design Studio, see here: https://www.breathedesignstudio.com/
To learn more about this project, see here: https://www.breathedesignstudio.com/atomic-ranch
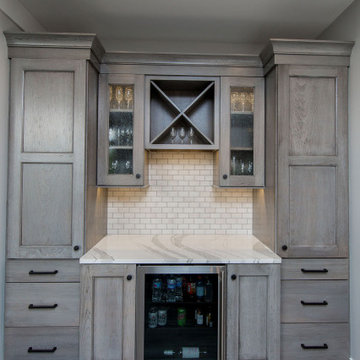
Medium sized rural single-wall home bar in Grand Rapids with shaker cabinets, medium wood cabinets, engineered stone countertops, white splashback, vinyl flooring, brown floors, white worktops, no sink and metro tiled splashback.

Small traditional single-wall home bar in Charlotte with no sink, open cabinets, blue cabinets, mirror splashback, dark hardwood flooring, brown floors and white worktops.
Home Bar with Blue Cabinets and Medium Wood Cabinets Ideas and Designs
3