Home Bar with Brick Splashback and Granite Splashback Ideas and Designs
Refine by:
Budget
Sort by:Popular Today
161 - 180 of 877 photos
Item 1 of 3
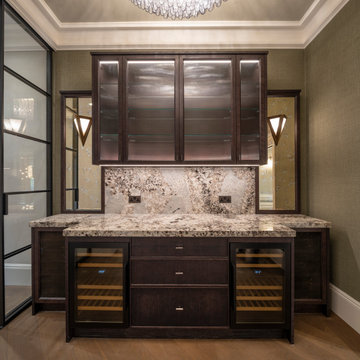
Design ideas for a medium sized traditional single-wall dry bar in London with no sink, dark wood cabinets, granite worktops, blue splashback, granite splashback, medium hardwood flooring, brown floors, blue worktops and feature lighting.
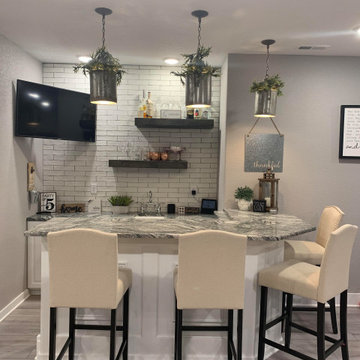
Medium sized modern l-shaped breakfast bar in Denver with a submerged sink, raised-panel cabinets, white cabinets, engineered stone countertops, white splashback, brick splashback, vinyl flooring, grey floors and grey worktops.
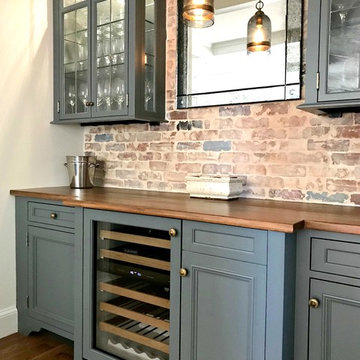
Medium sized traditional single-wall wet bar in Philadelphia with no sink, recessed-panel cabinets, grey cabinets, wood worktops, multi-coloured splashback, brick splashback, dark hardwood flooring, brown floors and brown worktops.
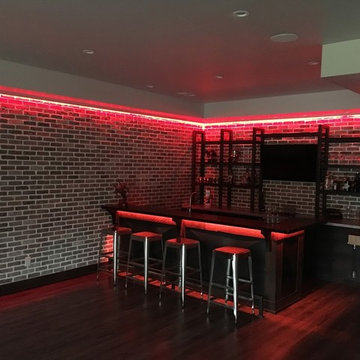
Inspiration for a medium sized industrial galley breakfast bar in Atlanta with a built-in sink, recessed-panel cabinets, black cabinets, concrete worktops, brown splashback, brick splashback, dark hardwood flooring and brown floors.

Large nautical single-wall breakfast bar in Minneapolis with a submerged sink, blue cabinets, brick splashback, grey floors, shaker cabinets, engineered stone countertops, brown splashback, carpet and grey worktops.

This wetbar is part of a very open family room Reclaimed brick veneer is used as the backsplash. The floating shelves have LED light strips routered in and antique mirrors enhance the rustic look.
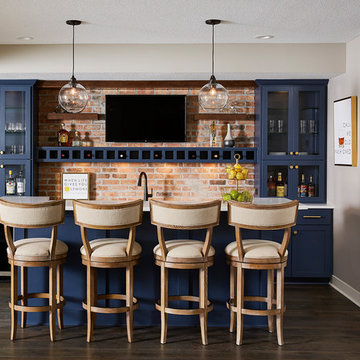
Basement bar with custom blue cabinetry, exposed brick detail, and seating available at the island.
Alyssa Lee Photography
Medium sized industrial galley home bar in Minneapolis with engineered stone countertops, brick splashback, vinyl flooring and white worktops.
Medium sized industrial galley home bar in Minneapolis with engineered stone countertops, brick splashback, vinyl flooring and white worktops.
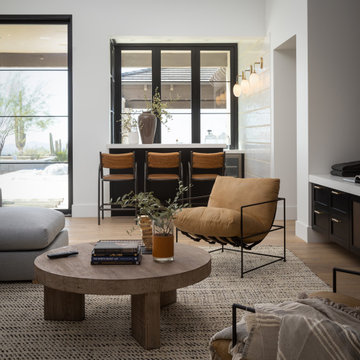
Photo of a large traditional u-shaped wet bar in Phoenix with an integrated sink, raised-panel cabinets, black cabinets, engineered stone countertops, white splashback, brick splashback, light hardwood flooring, beige floors and white worktops.

The wine bar is dressed in a moody sage grasscloth wallcovering and features a beautiful granite slab as the inspiration for the whole room. Sparkles of gold, art, and an antiqued mirrored light fixture complete the design

Build Method: Inset
Base cabinets: SW Black Fox
Countertop: Caesarstone Rugged Concrete
Special feature: Pool Stick storage
Ice maker panel
Bar tower cabinets: Exterior sides – Reclaimed wood
Interior: SW Black Fox with glass shelves

This is an example of a large beach style breakfast bar in Minneapolis with shaker cabinets, blue cabinets, wood worktops, brick splashback, concrete flooring, grey floors, brown worktops, a submerged sink and feature lighting.
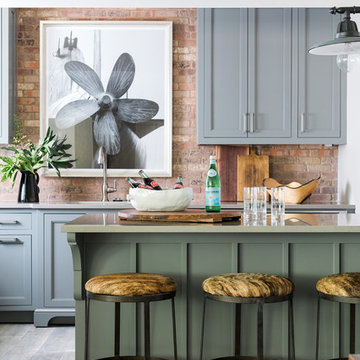
Photo of a coastal home bar in Atlanta with shaker cabinets, grey cabinets, red splashback, brick splashback, grey floors and grey worktops.
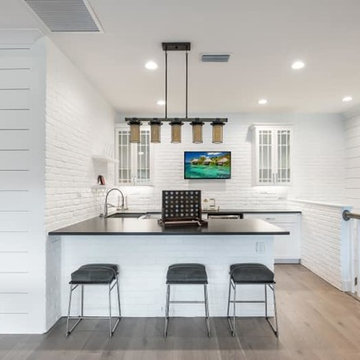
Built-In Wet Bar with White Painted Brick Face and Accent Wall Complete with Glass Front Upper Cabinets and Black Granite Counters and Stainless Steel Farmhouse Sink.
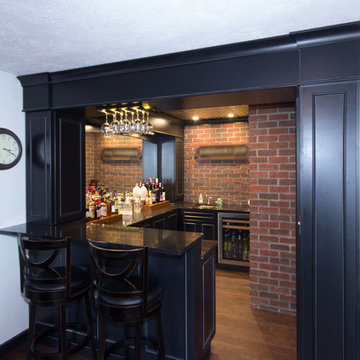
Starlite Kitchens designer Carolle Spence designed this lower level pub using Mid Continent Cabinetry. The painted Ebony finish with a silver glaze is showcased on the Broadmoor doorstyle.
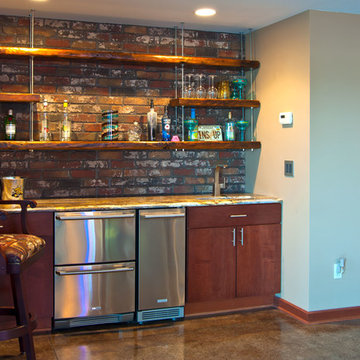
An unused closet was turned into a wet bar. Reclaimed wood shelves are suspended by industrial rods from the ceiling.
The backsplash of the bar is covered in a paper brick veneer product usually used for set design. A distressed faux paint technique was applied over the embossed brick surface to make it look like a real worn brick wall.
Photo By Fred Lassmann

Reforma quincho - salón de estar - comedor en vivienda unifamiliar.
Al finalizar con la remodelación de su escritorio, la familia quedó tan conforme con los resultados que quiso seguir remodelando otros espacios de su hogar para poder aprovecharlos más.
Aquí me tocó entrar en su quincho: espacio de reuniones más grandes con amigos para cenas y asados. Este les quedaba chico, no por las dimensiones del espacio, sino porque los muebles no llegaban a abarcarlo es su totalidad.
Se solicitó darle un lenguaje integral a todo un espacio que en su momento acogía un rejunte de muebles sobrantes que no se relacionaban entre si. Se propuso entonces un diseño que en su paleta de materiales combine hierro y madera.
Se propuso ampliar la mesada para mas lugar de trabajo, y se libero espacio de la misma agregando unos alaceneros horizontales abiertos, colgados sobre una estructura de hierro.
Para el asador, se diseñó un revestimiento en chapa completo que incluyera tanto la puerta del mismo como puertas y cajones inferiores para más guardado.
Las mesas y el rack de TV siguieron con el mismo lenguaje, simulando una estructura en hierro que sostiene el mueble de madera. Se incluyó en el mueble de TV un amplio guardado con un sector de bar en bandejas extraíbles para botellas de tragos y sus utensilios. Las mesas se agrandaron pequeñamente en su dimensión para que reciban a dos invitados más cada una pero no invadan el espacio.
Se consiguió así ampliar funcionalmente un espacio sin modificar ninguna de sus dimensiones, simplemente aprovechando su potencial a partir del diseño.
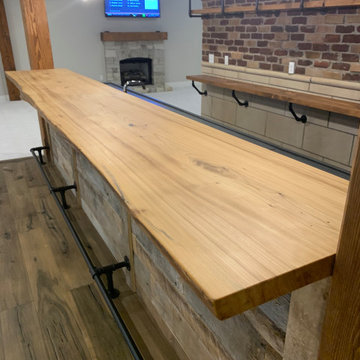
Inspiration for a large rural single-wall breakfast bar in Detroit with a submerged sink, white cabinets, wood worktops, multi-coloured splashback, brick splashback, medium hardwood flooring, brown floors and beige worktops.
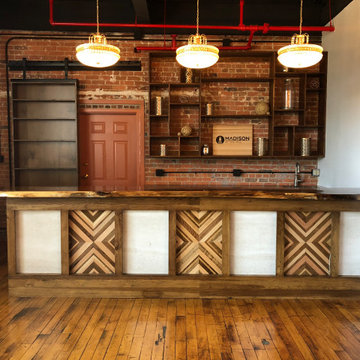
Bar area with a live-edge walnut counter, LED backlit travertine and wood mosaic bar face framed in basswood, open basswood shelving on an exposed brick wall, and doorway hidden by a sliding basswood bookshelf.

Basement remodel by Buckeye Basements, Inc.
Inspiration for a rural galley breakfast bar in Columbus with shaker cabinets, dark wood cabinets, brick splashback, carpet and grey floors.
Inspiration for a rural galley breakfast bar in Columbus with shaker cabinets, dark wood cabinets, brick splashback, carpet and grey floors.

Photo of a large classic l-shaped home bar in Austin with a submerged sink, shaker cabinets, white cabinets, granite worktops, black splashback, granite splashback, vinyl flooring, brown floors and black worktops.
Home Bar with Brick Splashback and Granite Splashback Ideas and Designs
9