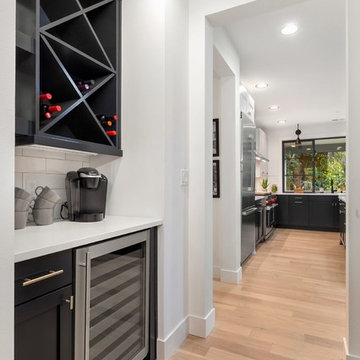Home Bar with Concrete Worktops and Composite Countertops Ideas and Designs
Refine by:
Budget
Sort by:Popular Today
141 - 160 of 1,690 photos
Item 1 of 3
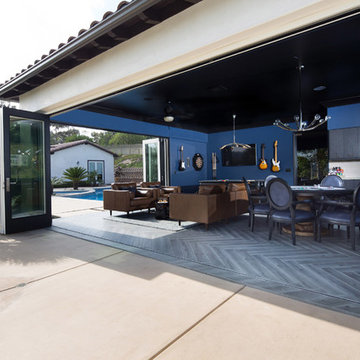
Lori Dennis Interior Design
SoCal Contractor Construction
Erika Bierman Photography
Large traditional u-shaped wet bar in San Diego with a submerged sink, shaker cabinets, black cabinets, composite countertops, black splashback, glass tiled splashback and dark hardwood flooring.
Large traditional u-shaped wet bar in San Diego with a submerged sink, shaker cabinets, black cabinets, composite countertops, black splashback, glass tiled splashback and dark hardwood flooring.
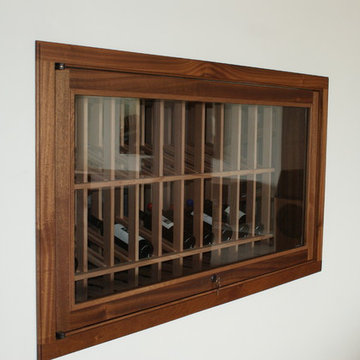
Photo of a medium sized contemporary single-wall wet bar in Denver with a submerged sink, flat-panel cabinets, medium wood cabinets, composite countertops, black splashback, ceramic splashback and dark hardwood flooring.
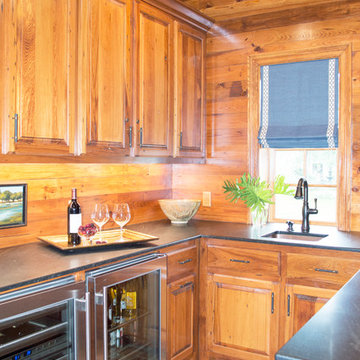
Entre Nous Design
This is an example of a medium sized classic u-shaped breakfast bar in New Orleans with a submerged sink, raised-panel cabinets, dark wood cabinets, concrete worktops, brown splashback, wood splashback and brick flooring.
This is an example of a medium sized classic u-shaped breakfast bar in New Orleans with a submerged sink, raised-panel cabinets, dark wood cabinets, concrete worktops, brown splashback, wood splashback and brick flooring.

This steeply sloped property was converted into a backyard retreat through the use of natural and man-made stone. The natural gunite swimming pool includes a sundeck and waterfall and is surrounded by a generous paver patio, seat walls and a sunken bar. A Koi pond, bocce court and night-lighting provided add to the interest and enjoyment of this landscape.
This beautiful redesign was also featured in the Interlock Design Magazine. Explained perfectly in ICPI, “Some spa owners might be jealous of the newly revamped backyard of Wayne, NJ family: 5,000 square feet of outdoor living space, complete with an elevated patio area, pool and hot tub lined with natural rock, a waterfall bubbling gently down from a walkway above, and a cozy fire pit tucked off to the side. The era of kiddie pools, Coleman grills and fold-up lawn chairs may be officially over.”
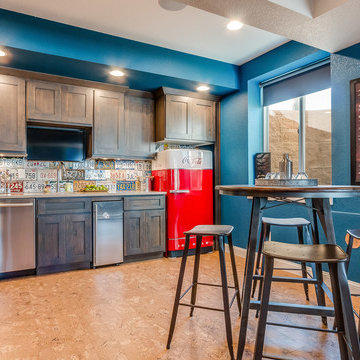
Design ideas for a medium sized classic single-wall wet bar in Denver with a submerged sink, shaker cabinets, medium wood cabinets, composite countertops and vinyl flooring.

This project earned its name 'The Herringbone House' because of the reclaimed wood accents styled in the Herringbone pattern. This project was focused heavily on pattern and texture. The wife described her style as "beachy buddha" and the husband loved industrial pieces. We married the two styles together and used wood accents and texture to tie them seamlessly. You'll notice the living room features an amazing view of the water and this design concept plays perfectly into that zen vibe. We removed the tile and replaced it with beautiful hardwood floors to balance the rooms and avoid distraction. The owners of this home love Cuban art and funky pieces, so we constructed these built-ins to showcase their amazing collection.
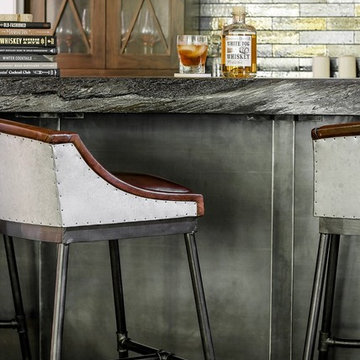
JM Lifestyles Concrete, Nancy Coutts Metalwork, C Garibaldi Photography,
This is an example of a small rustic single-wall wet bar in New York with a submerged sink, distressed cabinets, concrete worktops, multi-coloured splashback, metal splashback and medium hardwood flooring.
This is an example of a small rustic single-wall wet bar in New York with a submerged sink, distressed cabinets, concrete worktops, multi-coloured splashback, metal splashback and medium hardwood flooring.
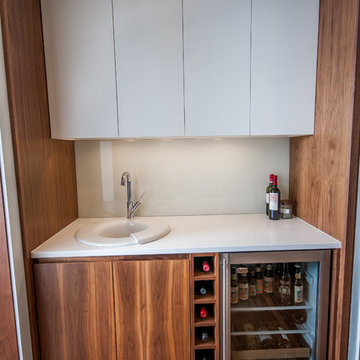
Photo of a small contemporary single-wall wet bar in Cleveland with a built-in sink, flat-panel cabinets, medium wood cabinets, composite countertops, white splashback, glass sheet splashback, medium hardwood flooring and brown floors.

Outdoor enclosed bar. Perfect for entertaining and watching sporting events. No need to go to the sports bar when you have one at home. Industrial style bar with LED side paneling and textured cement.
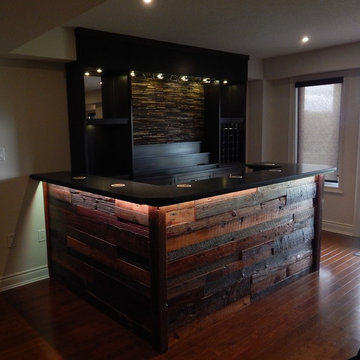
Selected barn board bar fronts with RGB lighting under leathered stone bar top. Maple back unit also has a panel in wine, [cabernet], barrel pieces. LED pot lights, stemware and wine rack.
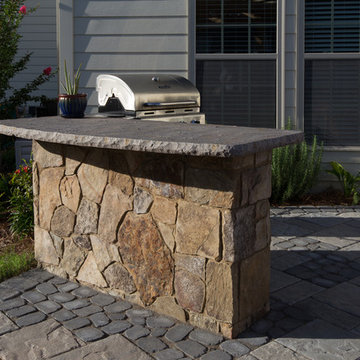
Photos by: Bruce Saunders with Connectivity Group, Inc.
This is an example of a small contemporary single-wall breakfast bar in Charlotte with composite countertops.
This is an example of a small contemporary single-wall breakfast bar in Charlotte with composite countertops.
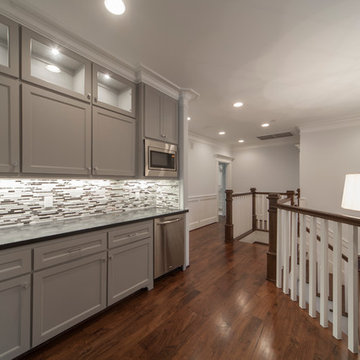
This is an example of a large classic single-wall wet bar in Houston with a submerged sink, recessed-panel cabinets, grey cabinets, composite countertops, multi-coloured splashback, matchstick tiled splashback and dark hardwood flooring.
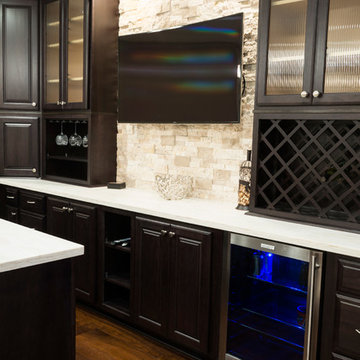
Cabinetry in a Mink finish was used for the bar cabinets and media built-ins. Ledge stone was used for the bar backsplash, bar wall and fireplace surround to create consistency throughout the basement.
Photo Credit: Chris Whonsetler
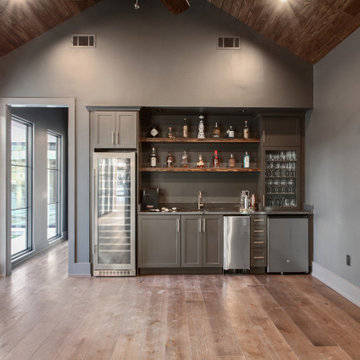
Inspiration for a medium sized traditional single-wall wet bar in New Orleans with a submerged sink, shaker cabinets, grey cabinets, concrete worktops, grey splashback, dark hardwood flooring, brown floors and grey worktops.

This amazing Custom Wet Bar was designed to fit in a 8 foot by 7 foot corner of the clients home in the open family room. This is the perfect size for the home and was designed to include everything you need to entertain family and friends.
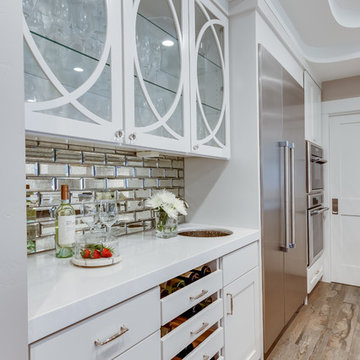
Design ideas for a medium sized traditional single-wall wet bar in Sacramento with a submerged sink, flat-panel cabinets, white cabinets, composite countertops, mirror splashback, medium hardwood flooring, brown floors and white worktops.
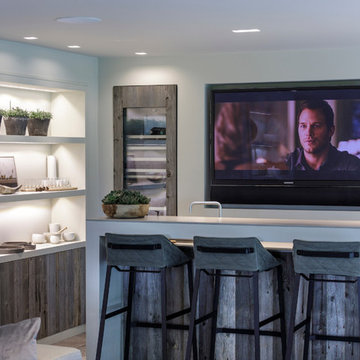
Stylish Drinks Bar area in this contemporary family home with sky-frame opening system creating fabulous indoor-outdoor luxury living. Stunning Interior Architecture & Interior design by Janey Butler Interiors. With bespoke concrete & barnwood details, stylish barnwood pocket doors & barnwod Gaggenau wine fridges. Crestron & Lutron home automation throughout and beautifully styled by Janey Butler Interiors with stunning Italian & Dutch design furniture.
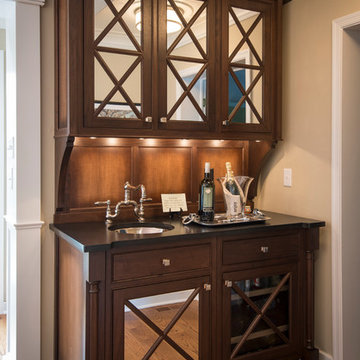
Photo of a small classic single-wall home bar in Philadelphia with a submerged sink, glass-front cabinets, dark wood cabinets, composite countertops and medium hardwood flooring.
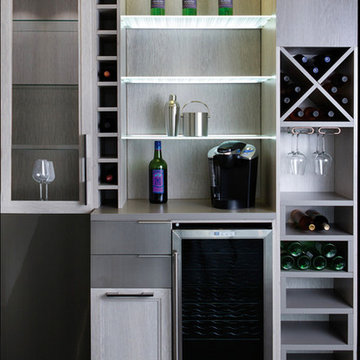
Floor-to-Ceiling Wine Bar
Photo of a medium sized modern single-wall home bar in Charleston with no sink, flat-panel cabinets, grey cabinets, composite countertops, beige splashback, wood splashback, travertine flooring and black floors.
Photo of a medium sized modern single-wall home bar in Charleston with no sink, flat-panel cabinets, grey cabinets, composite countertops, beige splashback, wood splashback, travertine flooring and black floors.
Home Bar with Concrete Worktops and Composite Countertops Ideas and Designs
8
