Home Bar with Flat-panel Cabinets and Porcelain Splashback Ideas and Designs
Refine by:
Budget
Sort by:Popular Today
41 - 60 of 173 photos
Item 1 of 3
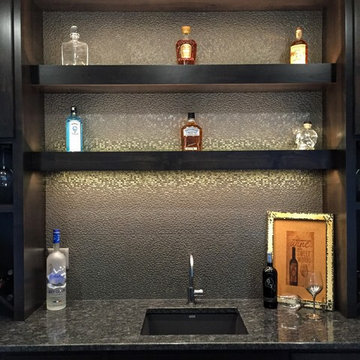
Precision Builders
Inspiration for a medium sized contemporary single-wall wet bar in Cedar Rapids with grey splashback, porcelain splashback, a submerged sink, flat-panel cabinets, black cabinets and granite worktops.
Inspiration for a medium sized contemporary single-wall wet bar in Cedar Rapids with grey splashback, porcelain splashback, a submerged sink, flat-panel cabinets, black cabinets and granite worktops.

Mountain Modern Game Room Bar.
Photo of a large rustic single-wall wet bar with a built-in sink, flat-panel cabinets, medium wood cabinets, quartz worktops, white splashback, porcelain splashback, light hardwood flooring, beige worktops and beige floors.
Photo of a large rustic single-wall wet bar with a built-in sink, flat-panel cabinets, medium wood cabinets, quartz worktops, white splashback, porcelain splashback, light hardwood flooring, beige worktops and beige floors.
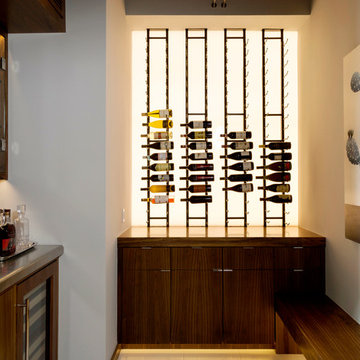
This is an example of a medium sized contemporary l-shaped wet bar in Houston with flat-panel cabinets, medium wood cabinets, stainless steel worktops, blue splashback, porcelain splashback and porcelain flooring.
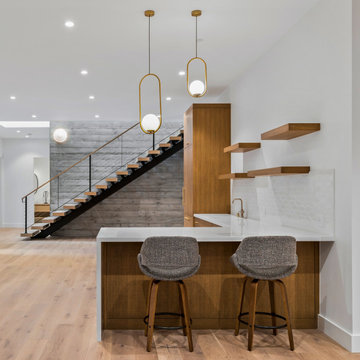
This is an example of a medium sized retro l-shaped breakfast bar in San Francisco with flat-panel cabinets, light wood cabinets, a submerged sink, composite countertops, white splashback, porcelain splashback, light hardwood flooring, brown floors and white worktops.
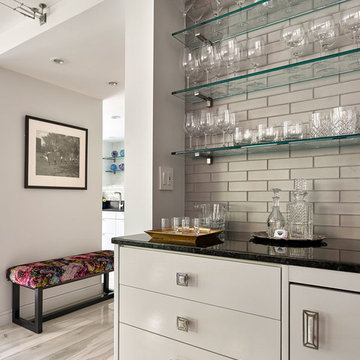
A stylish home wet bar in the primary entertaining and living space.
Photography courtesy of Jeffrey Totaro.
Design ideas for a small modern single-wall wet bar in Philadelphia with flat-panel cabinets, white cabinets, quartz worktops, grey splashback, beige floors, black worktops, porcelain splashback and porcelain flooring.
Design ideas for a small modern single-wall wet bar in Philadelphia with flat-panel cabinets, white cabinets, quartz worktops, grey splashback, beige floors, black worktops, porcelain splashback and porcelain flooring.
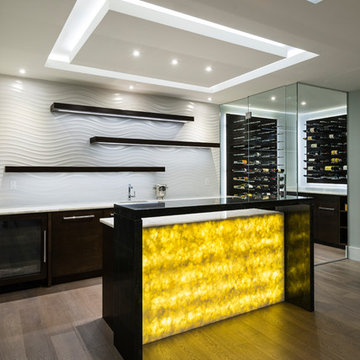
The objective was to create a warm neutral space to later customize to a specific colour palate/preference of the end user for this new construction home being built to sell. A high-end contemporary feel was requested to attract buyers in the area. An impressive kitchen that exuded high class and made an impact on guests as they entered the home, without being overbearing. The space offers an appealing open floorplan conducive to entertaining with indoor-outdoor flow.
Due to the spec nature of this house, the home had to remain appealing to the builder, while keeping a broad audience of potential buyers in mind. The challenge lay in creating a unique look, with visually interesting materials and finishes, while not being so unique that potential owners couldn’t envision making it their own. The focus on key elements elevates the look, while other features blend and offer support to these striking components. As the home was built for sale, profitability was important; materials were sourced at best value, while retaining high-end appeal. Adaptations to the home’s original design plan improve flow and usability within the kitchen-greatroom. The client desired a rich dark finish. The chosen colours tie the kitchen to the rest of the home (creating unity as combination, colours and materials, is repeated throughout).
Photos- Paul Grdina
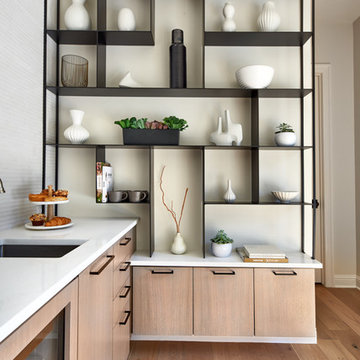
A custom designed metal shelving unit was designed to integrate with the bar cabinets.
Inspiration for a medium sized eclectic wet bar in Dallas with a submerged sink, flat-panel cabinets, light wood cabinets, engineered stone countertops, white splashback, porcelain splashback, light hardwood flooring, beige floors and white worktops.
Inspiration for a medium sized eclectic wet bar in Dallas with a submerged sink, flat-panel cabinets, light wood cabinets, engineered stone countertops, white splashback, porcelain splashback, light hardwood flooring, beige floors and white worktops.
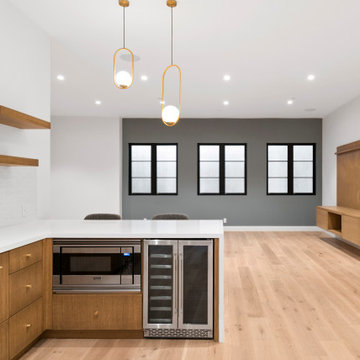
Inspiration for a medium sized midcentury l-shaped breakfast bar in San Francisco with a submerged sink, flat-panel cabinets, light wood cabinets, composite countertops, white splashback, porcelain splashback, light hardwood flooring, brown floors and white worktops.

Inspiration for a medium sized classic single-wall wet bar in Other with a submerged sink, flat-panel cabinets, light wood cabinets, concrete worktops, black splashback, porcelain splashback, concrete flooring, white floors and black worktops.

info@ryanpatrickkelly.com
Built in wet bar with teak cabinets and yellow mid century tile
Small retro galley wet bar in Edmonton with a submerged sink, flat-panel cabinets, medium wood cabinets, engineered stone countertops, yellow splashback, porcelain splashback, ceramic flooring, grey floors and white worktops.
Small retro galley wet bar in Edmonton with a submerged sink, flat-panel cabinets, medium wood cabinets, engineered stone countertops, yellow splashback, porcelain splashback, ceramic flooring, grey floors and white worktops.
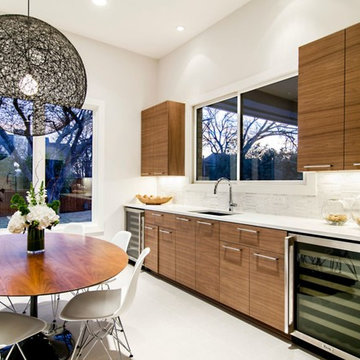
Medium sized classic single-wall wet bar in Los Angeles with a submerged sink, flat-panel cabinets, medium wood cabinets, engineered stone countertops, white splashback, porcelain splashback, concrete flooring and grey floors.
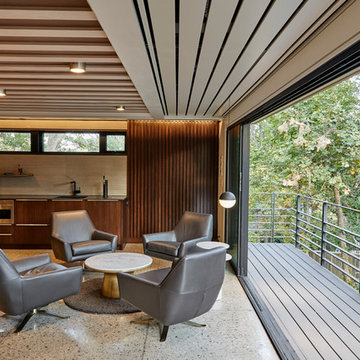
Design ideas for a medium sized midcentury single-wall wet bar in Other with a submerged sink, flat-panel cabinets, dark wood cabinets, engineered stone countertops, grey splashback, porcelain splashback and concrete flooring.
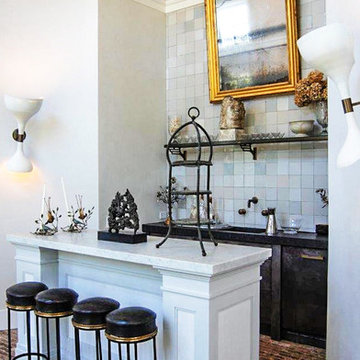
Medium sized traditional galley breakfast bar in New York with a submerged sink, flat-panel cabinets, black cabinets, marble worktops, blue splashback, porcelain splashback, brick flooring and brown floors.
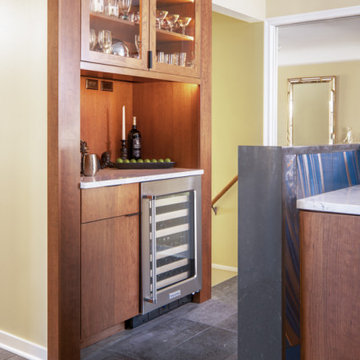
Small midcentury dry bar in Omaha with flat-panel cabinets, medium wood cabinets, engineered stone countertops, blue splashback, porcelain splashback, porcelain flooring, grey floors and white worktops.
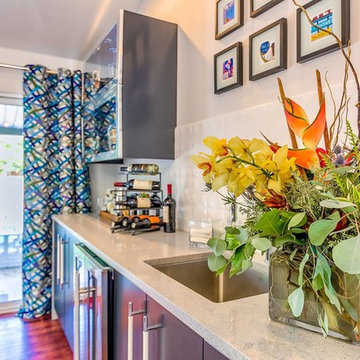
This is an example of a medium sized contemporary single-wall wet bar in Oklahoma City with a submerged sink, flat-panel cabinets, grey cabinets, terrazzo worktops, white splashback, porcelain splashback, dark hardwood flooring and brown floors.
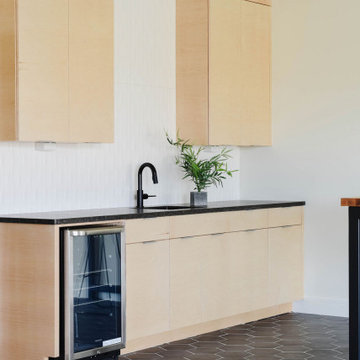
This is an example of a retro single-wall wet bar in Omaha with a submerged sink, flat-panel cabinets, light wood cabinets, granite worktops, white splashback, porcelain splashback, porcelain flooring, black floors and black worktops.
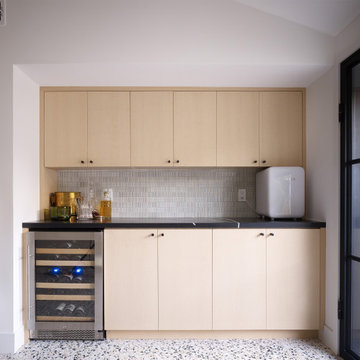
This is an example of a medium sized single-wall dry bar in Los Angeles with no sink, flat-panel cabinets, beige cabinets, engineered stone countertops, porcelain splashback and black worktops.
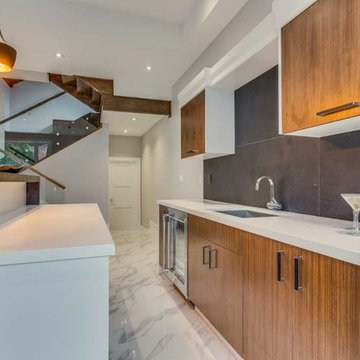
Carmichael Ave: Custom Modern Home Build
We’re excited to finally share pictures of one of our favourite customer’s project. The Rahimi brothers came into our showroom and consulted with Jodi for their custom home build. At Castle Kitchens, we are able to help all customers including builders with meeting their budget and providing them with great designs for their end customer. We worked closely with the builder duo by looking after their project from design to installation. The final outcome was a design that ensured the best layout, balance, proportion, symmetry, designed to suit the style of the property. Our kitchen design team was a great resource for our customers with regard to mechanical and electrical input, colours, appliance selection, accessory suggestions, etc. We provide overall design services! The project features walnut accents all throughout the house that help add warmth into a modern space allowing it be welcoming.
Castle Kitchens was ultimately able to provide great design at great value to allow for a great return on the builders project. We look forward to showcasing another project with Rahimi brothers that we are currently working on soon for 2017, so stay tuned!
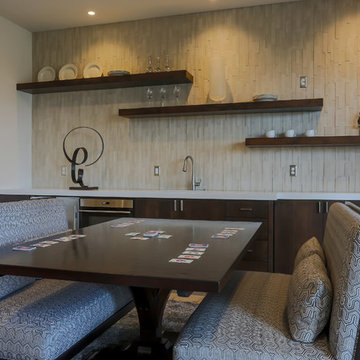
Photo of a large traditional single-wall wet bar in Orange County with a submerged sink, flat-panel cabinets, dark wood cabinets, engineered stone countertops, beige splashback, porcelain splashback and ceramic flooring.
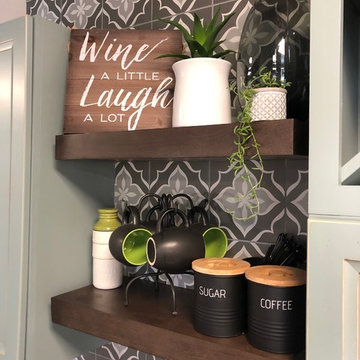
Wellborn Forest cabinets in 2 tone distressed finish help make this wet bar stand out.
Inspiration for a small traditional galley wet bar in Other with a submerged sink, flat-panel cabinets, brown cabinets, engineered stone countertops, grey splashback, porcelain splashback and white worktops.
Inspiration for a small traditional galley wet bar in Other with a submerged sink, flat-panel cabinets, brown cabinets, engineered stone countertops, grey splashback, porcelain splashback and white worktops.
Home Bar with Flat-panel Cabinets and Porcelain Splashback Ideas and Designs
3