Home Bar with Grey Cabinets and Medium Wood Cabinets Ideas and Designs
Refine by:
Budget
Sort by:Popular Today
81 - 100 of 8,360 photos
Item 1 of 3
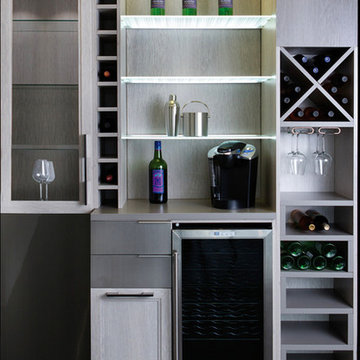
Floor-to-Ceiling Wine Bar
Inspiration for a small modern single-wall wet bar in San Francisco with no sink, open cabinets, grey cabinets, laminate countertops, grey splashback and black floors.
Inspiration for a small modern single-wall wet bar in San Francisco with no sink, open cabinets, grey cabinets, laminate countertops, grey splashback and black floors.

Aaron Leitz Photography
Small traditional single-wall wet bar in San Francisco with medium hardwood flooring, a submerged sink, recessed-panel cabinets, grey cabinets, mirror splashback, brown floors and white worktops.
Small traditional single-wall wet bar in San Francisco with medium hardwood flooring, a submerged sink, recessed-panel cabinets, grey cabinets, mirror splashback, brown floors and white worktops.
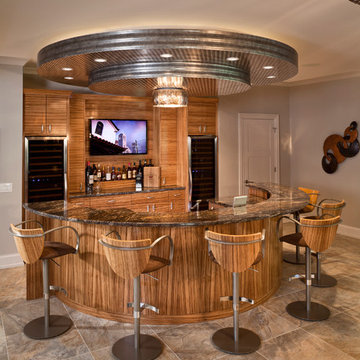
Contemporary curved bar in Zebrawood, with unique metal ceiling detail and dual wine coolers.
Photos by Josh Beeman.
Photo of a large contemporary u-shaped breakfast bar in Cincinnati with flat-panel cabinets and medium wood cabinets.
Photo of a large contemporary u-shaped breakfast bar in Cincinnati with flat-panel cabinets and medium wood cabinets.

Inspiration for a small midcentury single-wall wet bar in Other with a submerged sink, flat-panel cabinets, medium wood cabinets, engineered stone countertops, blue splashback, ceramic splashback, porcelain flooring, beige floors and white worktops.
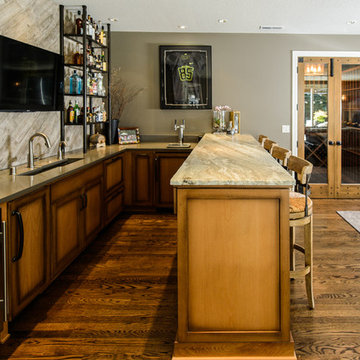
Quartz and textured granite countertops provide a sophisticated feel while allowing for ease of maintenance after those late night poker parties. A retractable exterior door system can be fully-pocketed to provide great integration of the indoor & outdoor spaces.
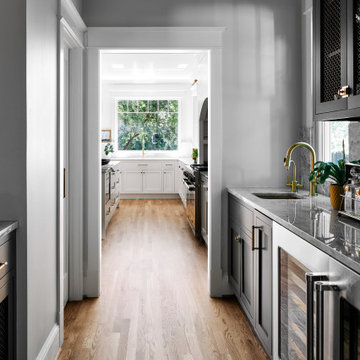
Inspiration for a medium sized classic galley wet bar in DC Metro with a built-in sink, shaker cabinets, grey cabinets, marble worktops, white splashback, marble splashback, medium hardwood flooring, brown floors and white worktops.
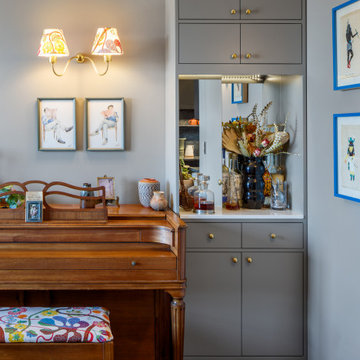
A corner mirrored bar
Inspiration for a small contemporary single-wall dry bar in Seattle with no sink, beaded cabinets, grey cabinets, marble worktops, mirror splashback, medium hardwood flooring, brown floors and white worktops.
Inspiration for a small contemporary single-wall dry bar in Seattle with no sink, beaded cabinets, grey cabinets, marble worktops, mirror splashback, medium hardwood flooring, brown floors and white worktops.
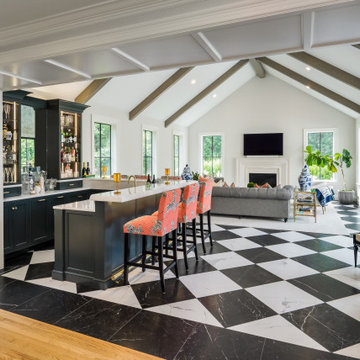
This great room addition is the perfect entertainment spot. An expansive home bar with seating for 6. A family room for socializing and friends. To the right, two set of french doors lead to a large patio for outdoor dining. Photography by Aaron Usher III. Instagram: @redhousedesignbuild

This 5,600 sq ft. custom home is a blend of industrial and organic design elements, with a color palette of grey, black, and hints of metallics. It’s a departure from the traditional French country esthetic of the neighborhood. Especially, the custom game room bar. The homeowners wanted a fun ‘industrial’ space that was far different from any other home bar they had seen before. Through several sketches, the bar design was conceptualized by senior designer, Ayca Stiffel and brought to life by two talented artisans: Alberto Bonomi and Jim Farris. It features metalwork on the foot bar, bar front, and frame all clad in Corten Steel and a beautiful walnut counter with a live edge top. The sliding doors are constructed from raw steel with brass wire mesh inserts and glide over open metal shelving for customizable storage space. Matte black finishes and brass mesh accents pair with soapstone countertops, leather barstools, brick, and glass. Porcelain floor tiles are placed in a geometric design to anchor the bar area within the game room space. Every element is unique and tailored to our client’s personal style; creating a space that is both edgy, sophisticated, and welcoming.
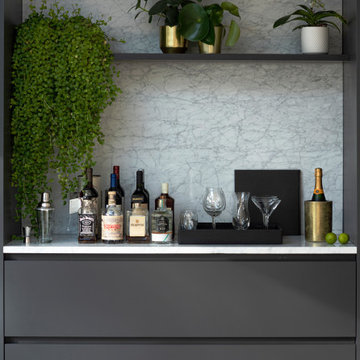
This is an example of a large contemporary home bar in London with grey cabinets, marble worktops and light hardwood flooring.

Farmhouse style kitchen with bar, featuring floating wood shelves, glass door cabinets, white cabinets with contrasting black doors, undercounter beverage refrigerator and icemaker with panel, decorative feet on drawer stack.
Rec room, bunker, theatre room, man cave - whatever you call this room, it has one purpose and that is to kick back and relax. This almost 17' x 30' room features built-in cabinetry to hide all of your home theatre equipment, a u-shaped bar, custom bar back with LED lighting, and a custom floor to ceiling wine rack complete with powder-coated pulls and hardware. Spanning over 320 sq ft and with 19 ft ceilings, this room is bathed with sunlight from four huge horizontal windows. Built-ins and bar are Black Panther (OC-68), both are Benjamin Moore colors. Flooring supplied by Torlys (Colossia Pelzer Oak).

Lower level wet bar with dark gray cabinets, open shelving and full height white tile backsplash.
Large contemporary l-shaped wet bar in Minneapolis with a submerged sink, flat-panel cabinets, grey cabinets, engineered stone countertops, white splashback, ceramic splashback, light hardwood flooring, beige floors and white worktops.
Large contemporary l-shaped wet bar in Minneapolis with a submerged sink, flat-panel cabinets, grey cabinets, engineered stone countertops, white splashback, ceramic splashback, light hardwood flooring, beige floors and white worktops.
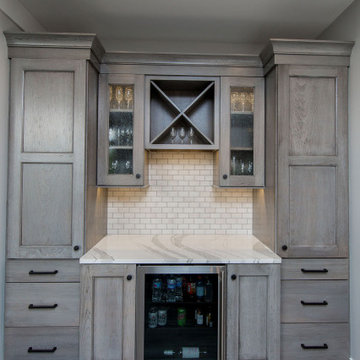
Medium sized rural single-wall home bar in Grand Rapids with shaker cabinets, medium wood cabinets, engineered stone countertops, white splashback, vinyl flooring, brown floors, white worktops, no sink and metro tiled splashback.
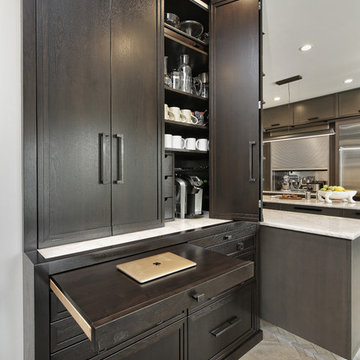
Photo of a small urban single-wall home bar in Chicago with recessed-panel cabinets, grey cabinets, quartz worktops, ceramic flooring, grey floors and white worktops.

Fully integrated Signature Estate featuring Creston controls and Crestron panelized lighting, and Crestron motorized shades and draperies, whole-house audio and video, HVAC, voice and video communication atboth both the front door and gate. Modern, warm, and clean-line design, with total custom details and finishes. The front includes a serene and impressive atrium foyer with two-story floor to ceiling glass walls and multi-level fire/water fountains on either side of the grand bronze aluminum pivot entry door. Elegant extra-large 47'' imported white porcelain tile runs seamlessly to the rear exterior pool deck, and a dark stained oak wood is found on the stairway treads and second floor. The great room has an incredible Neolith onyx wall and see-through linear gas fireplace and is appointed perfectly for views of the zero edge pool and waterway. The center spine stainless steel staircase has a smoked glass railing and wood handrail.

Vue depuis le salon sur le bar et l'arrière bar. Superbes mobilier chinés, luminaires industrielles brique et bois pour la pièce de vie.
Inspiration for a large industrial single-wall breakfast bar in Paris with open cabinets, beige floors, medium wood cabinets, light hardwood flooring and white worktops.
Inspiration for a large industrial single-wall breakfast bar in Paris with open cabinets, beige floors, medium wood cabinets, light hardwood flooring and white worktops.

**Project Overview**
This new construction home is built next to a picturesque lake, and the bar adjacent to the kitchen and living areas is designed to frame the breathtaking view. This custom, curved bar creatively echoes many of the lines and finishes used in other areas of the first floor, but interprets them in a new way.
**What Makes This Project Unique?**
The bar connects visually to other areas of the home custom columns with leaded glass. The same design is used in the mullion detail in the furniture piece across the room. The bar is a flowing curve that lets guests face one another. Curved wainscot panels follow the same line as the stone bartop, as does the custom-designed, strategically implemented upper platform and crown that conceal recessed lighting.
**Design Challenges**
Designing a curved bar with rectangular cabinets is always a challenge, but the greater challenge was to incorporate a large wishlist into a compact space, including an under-counter refrigerator, sink, glassware and liquor storage, and more. The glass columns take on much of the storage, but had to be engineered to support the upper crown and provide space for lighting and wiring that would not be seen on the interior of the cabinet. Our team worked tirelessly with the trim carpenters to ensure that this was successful aesthetically and functionally. Another challenge we created for ourselves was designing the columns to be three sided glass, and the 4th side to be mirrored. Though it accomplishes our aesthetic goal and allows light to be reflected back into the space this had to be carefully engineered to be structurally sound.
Photo by MIke Kaskel
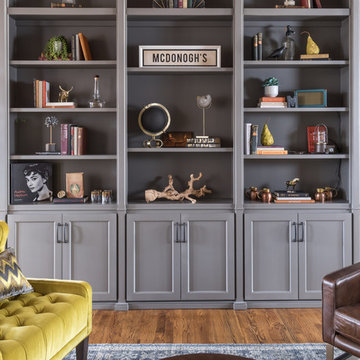
Turned an empty, unused formal living room into a hip bourbon bar and library lounge for a couple who relocated to DFW from Louisville, KY. They wanted a place they could entertain friends or just hang out and relax with a cocktail or a good book. We added the wet bar and library shelves, and kept things modern and warm, with a wink to the prohibition era. The formerly deserted room is now their favorite spot.
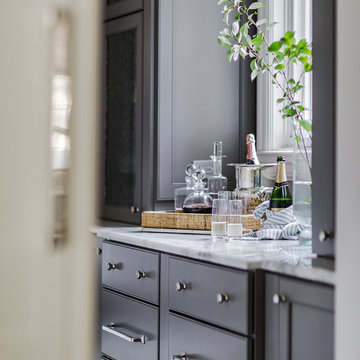
Joe Kwon Photography
Design ideas for a large classic single-wall wet bar in Chicago with grey cabinets, quartz worktops and shaker cabinets.
Design ideas for a large classic single-wall wet bar in Chicago with grey cabinets, quartz worktops and shaker cabinets.
Home Bar with Grey Cabinets and Medium Wood Cabinets Ideas and Designs
5