Home Bar with Grey Splashback and Glass Tiled Splashback Ideas and Designs
Refine by:
Budget
Sort by:Popular Today
141 - 160 of 379 photos
Item 1 of 3
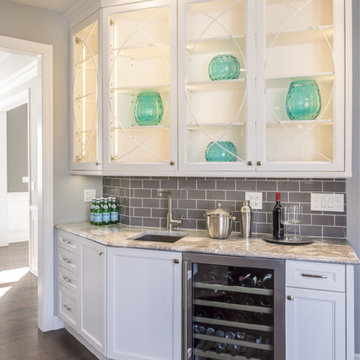
Design ideas for a medium sized traditional single-wall wet bar in Chicago with a submerged sink, recessed-panel cabinets, white cabinets, grey splashback, glass tiled splashback, dark hardwood flooring and quartz worktops.
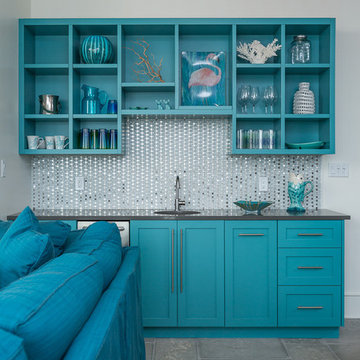
Greg Riegler
This is an example of a medium sized coastal single-wall wet bar in Miami with a submerged sink, shaker cabinets, blue cabinets, composite countertops, grey splashback, glass tiled splashback and concrete flooring.
This is an example of a medium sized coastal single-wall wet bar in Miami with a submerged sink, shaker cabinets, blue cabinets, composite countertops, grey splashback, glass tiled splashback and concrete flooring.
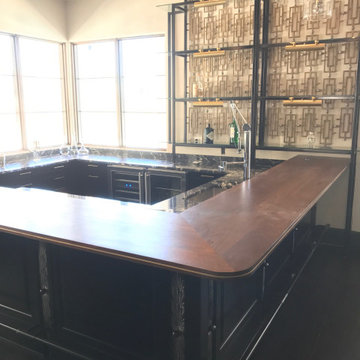
Walnut face grain bar top with a brass inlay
Design ideas for a medium sized retro l-shaped breakfast bar in Austin with an integrated sink, wood worktops, grey splashback, glass tiled splashback and brown worktops.
Design ideas for a medium sized retro l-shaped breakfast bar in Austin with an integrated sink, wood worktops, grey splashback, glass tiled splashback and brown worktops.
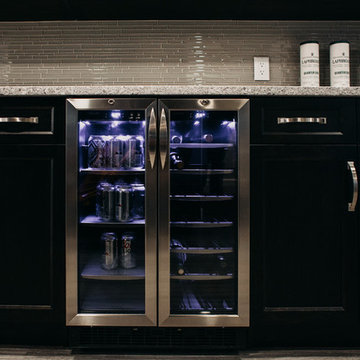
This is an example of a small traditional single-wall wet bar in Vancouver with no sink, recessed-panel cabinets, dark wood cabinets, engineered stone countertops, grey splashback, glass tiled splashback, vinyl flooring, grey floors and multicoloured worktops.
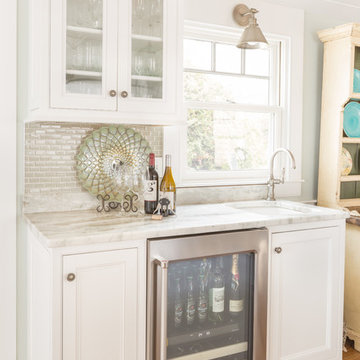
Creating a space that combined the warmth of an older home with the features and materials of today was the task for the designer on this project located on Cape Cod. The designer used Mouser Cabinetry with a beaded face frame and the Stratford inset door style in white throughout the kitchen.
Kyle J Caldwell Photography
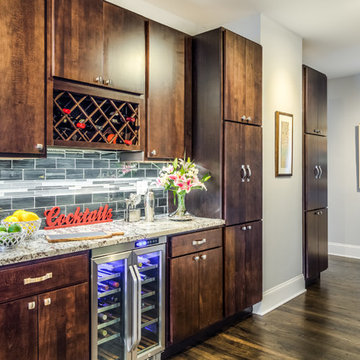
XL Visions
Inspiration for a small traditional single-wall home bar in Boston with flat-panel cabinets, medium wood cabinets, granite worktops, grey splashback, glass tiled splashback and dark hardwood flooring.
Inspiration for a small traditional single-wall home bar in Boston with flat-panel cabinets, medium wood cabinets, granite worktops, grey splashback, glass tiled splashback and dark hardwood flooring.
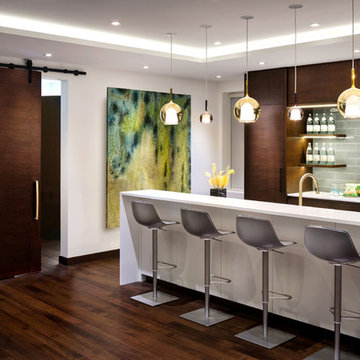
Ed White
Inspiration for a contemporary galley breakfast bar in Vancouver with flat-panel cabinets, dark wood cabinets, engineered stone countertops, dark hardwood flooring, grey splashback, glass tiled splashback and brown floors.
Inspiration for a contemporary galley breakfast bar in Vancouver with flat-panel cabinets, dark wood cabinets, engineered stone countertops, dark hardwood flooring, grey splashback, glass tiled splashback and brown floors.
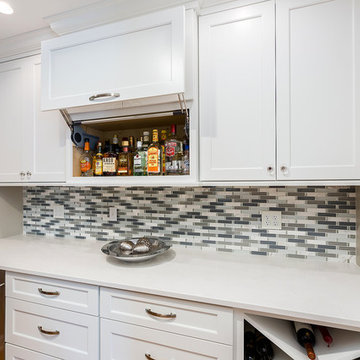
CR Cabinetry
Inspiration for a medium sized classic single-wall home bar in Chicago with no sink, shaker cabinets, white cabinets, engineered stone countertops, grey splashback, glass tiled splashback and medium hardwood flooring.
Inspiration for a medium sized classic single-wall home bar in Chicago with no sink, shaker cabinets, white cabinets, engineered stone countertops, grey splashback, glass tiled splashback and medium hardwood flooring.
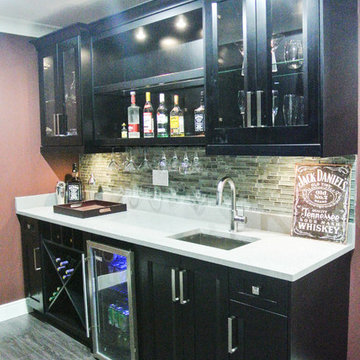
Inspiration for a medium sized contemporary single-wall wet bar in Other with a submerged sink, shaker cabinets, black cabinets, engineered stone countertops, grey splashback, glass tiled splashback and light hardwood flooring.
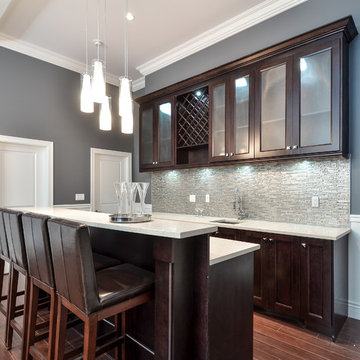
Contemporary home bar with shaker style maple cabinets, and a quartz countertop. Some of the bar cabinet doors are made out of glass (glass cabinets); cabinets have under cabinet lighting. Also good for wine storage (wine racks). |
Atlas Custom Cabinets: |
Address: 14722 64th Avenue, Unit 6
Surrey, British Columbia V3S 1X7 Canada |
Office: (604) 594-1199 |
Website: http://www.atlascabinets.ca/
(Vancouver, B.C.)
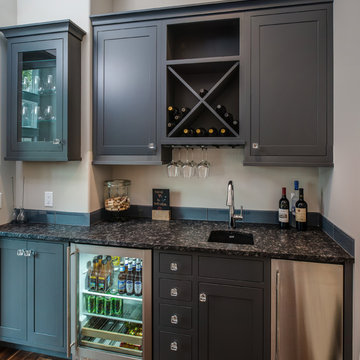
Designer: Sandra Bargiel
Photos: Phoenix Photographic
Inspiration for a small classic single-wall wet bar in Other with a submerged sink, shaker cabinets, grey cabinets, granite worktops, grey splashback, glass tiled splashback and medium hardwood flooring.
Inspiration for a small classic single-wall wet bar in Other with a submerged sink, shaker cabinets, grey cabinets, granite worktops, grey splashback, glass tiled splashback and medium hardwood flooring.
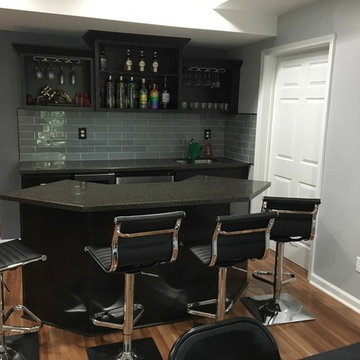
Sharmaine Nelson
Photo of a small traditional galley wet bar in Atlanta with a submerged sink, shaker cabinets, dark wood cabinets, composite countertops, grey splashback, glass tiled splashback, laminate floors and beige floors.
Photo of a small traditional galley wet bar in Atlanta with a submerged sink, shaker cabinets, dark wood cabinets, composite countertops, grey splashback, glass tiled splashback, laminate floors and beige floors.
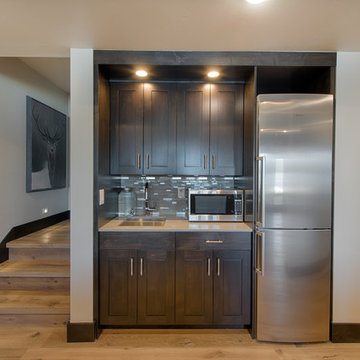
This is an example of a small contemporary single-wall wet bar in Boise with a submerged sink, dark wood cabinets, quartz worktops, light hardwood flooring, brown floors, flat-panel cabinets, grey splashback, glass tiled splashback and grey worktops.
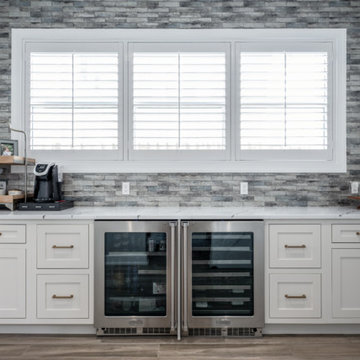
Photos by Project Focus Photography and designed by Amy Smith
Photo of a medium sized contemporary single-wall wet bar in Tampa with no sink, shaker cabinets, white cabinets, engineered stone countertops, grey splashback, glass tiled splashback, porcelain flooring, grey floors and white worktops.
Photo of a medium sized contemporary single-wall wet bar in Tampa with no sink, shaker cabinets, white cabinets, engineered stone countertops, grey splashback, glass tiled splashback, porcelain flooring, grey floors and white worktops.
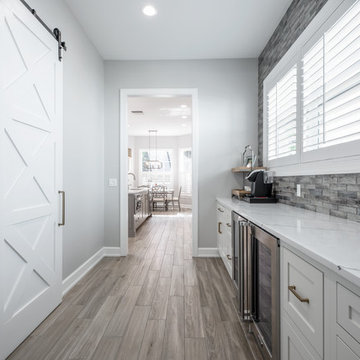
Photos by Project Focus Photography and designed by Amy Smith
Inspiration for a medium sized contemporary single-wall wet bar in Tampa with no sink, shaker cabinets, white cabinets, engineered stone countertops, grey splashback, glass tiled splashback, porcelain flooring, grey floors and white worktops.
Inspiration for a medium sized contemporary single-wall wet bar in Tampa with no sink, shaker cabinets, white cabinets, engineered stone countertops, grey splashback, glass tiled splashback, porcelain flooring, grey floors and white worktops.
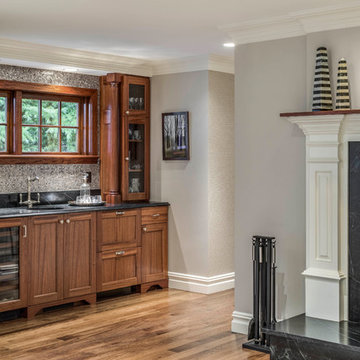
Design ideas for a large classic single-wall wet bar in Boston with a submerged sink, recessed-panel cabinets, brown cabinets, granite worktops, grey splashback, glass tiled splashback, medium hardwood flooring, brown floors and black worktops.
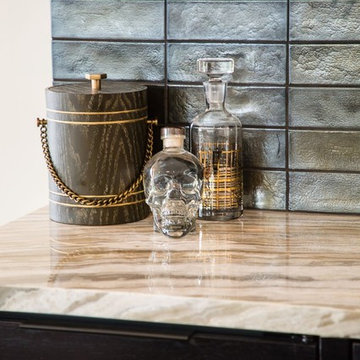
Nestled in the heart of Los Angeles, just south of Beverly Hills, this two story (with basement) contemporary gem boasts large ipe eaves and other wood details, warming the interior and exterior design. The rear indoor-outdoor flow is perfection. An exceptional entertaining oasis in the middle of the city. Photo by Lynn Abesera
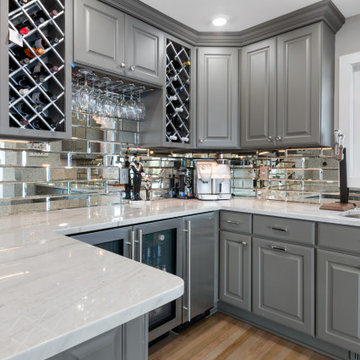
Practically every aspect of this home was worked on by the time we completed remodeling this Geneva lakefront property. We added an addition on top of the house in order to make space for a lofted bunk room and bathroom with tiled shower, which allowed additional accommodations for visiting guests. This house also boasts five beautiful bedrooms including the redesigned master bedroom on the second level.
The main floor has an open concept floor plan that allows our clients and their guests to see the lake from the moment they walk in the door. It is comprised of a large gourmet kitchen, living room, and home bar area, which share white and gray color tones that provide added brightness to the space. The level is finished with laminated vinyl plank flooring to add a classic feel with modern technology.
When looking at the exterior of the house, the results are evident at a single glance. We changed the siding from yellow to gray, which gave the home a modern, classy feel. The deck was also redone with composite wood decking and cable railings. This completed the classic lake feel our clients were hoping for. When the project was completed, we were thrilled with the results!
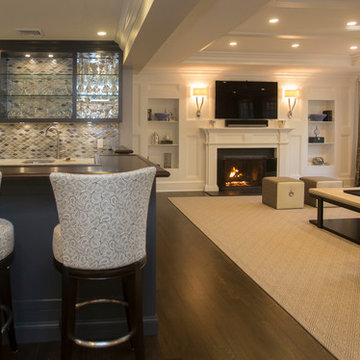
Brookville Home Bar Design by Margali and Flynn
Design ideas for a large contemporary l-shaped wet bar in New York with a built-in sink, recessed-panel cabinets, brown cabinets, granite worktops, grey splashback, glass tiled splashback, medium hardwood flooring and brown floors.
Design ideas for a large contemporary l-shaped wet bar in New York with a built-in sink, recessed-panel cabinets, brown cabinets, granite worktops, grey splashback, glass tiled splashback, medium hardwood flooring and brown floors.
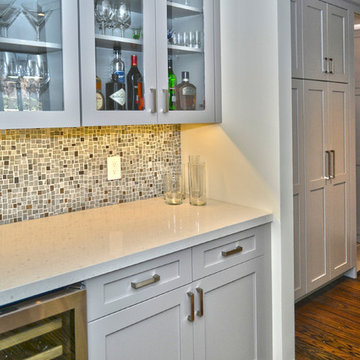
Eagle Peak Builders remodeled this home by staying within home footprint. We made this living room more spacious by opening up walls and common flooring. This created a more unified space, which means better flow for family activities and entertaining.
Home Bar with Grey Splashback and Glass Tiled Splashback Ideas and Designs
8