Home Bar with Light Hardwood Flooring and Grey Worktops Ideas and Designs
Refine by:
Budget
Sort by:Popular Today
181 - 200 of 399 photos
Item 1 of 3
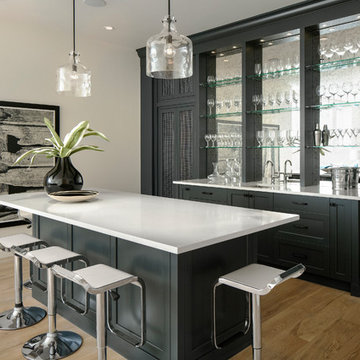
This is an example of a classic galley breakfast bar in Calgary with a submerged sink, recessed-panel cabinets, black cabinets, engineered stone countertops, glass sheet splashback, light hardwood flooring and grey worktops.
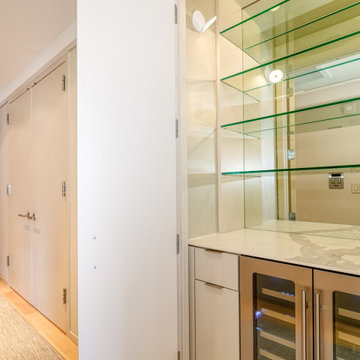
This Hudson Square 3 Bedroom/2.5 Bath was built new in 2006 and was in dire need of an uplift. The project included new solid maple flooring, new kitchen, home bar, bathrooms, built-in's, custom lighting, and custom mill work storage built-ins and vanities throughout.
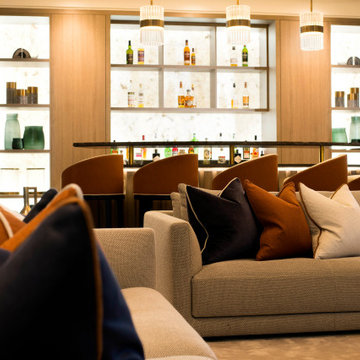
The full back wall of the bar is a feature backlit onyx with display shelving and storage. The bar itself is a louvered and fluted front with slate curved top. Crystal pendants via our sister company UBER Interiors. And comfortable seating facing the media wall.
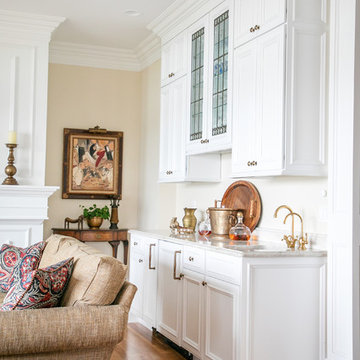
GENEVA CABINET COMPANY, LLC. Lake Geneva, Wi., Builder Lowell Custom Homes., Interior Design by Jane Shepard., Shanna Wolf/S.Photography., Great Room Bar, Sub Zero refrigeration, Kitchen open plan extends to this great room bar area, white painted cabinetry, flat panel door style, Hafele Hardware, Ashley Norton refrigerator pulls
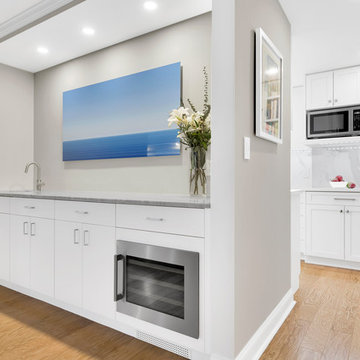
photo by H5 Property
Photo of a medium sized modern single-wall wet bar in New York with a built-in sink, flat-panel cabinets, white cabinets, beige splashback, light hardwood flooring, beige floors and grey worktops.
Photo of a medium sized modern single-wall wet bar in New York with a built-in sink, flat-panel cabinets, white cabinets, beige splashback, light hardwood flooring, beige floors and grey worktops.
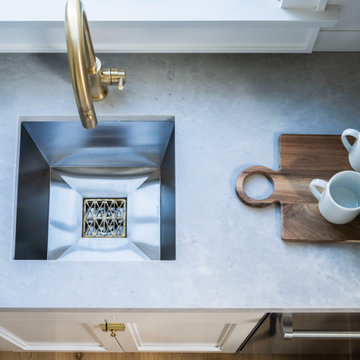
Expansive modern single-wall wet bar in Other with a submerged sink, shaker cabinets, white cabinets, quartz worktops, white splashback, tonge and groove splashback, light hardwood flooring, brown floors and grey worktops.
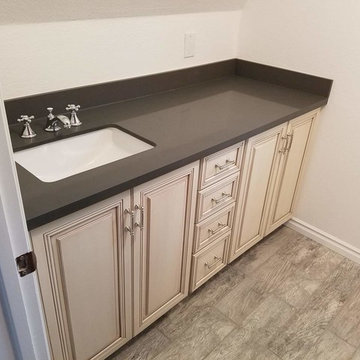
This is an example of a small traditional single-wall wet bar in San Francisco with a submerged sink, raised-panel cabinets, white cabinets, composite countertops, light hardwood flooring, beige floors and grey worktops.
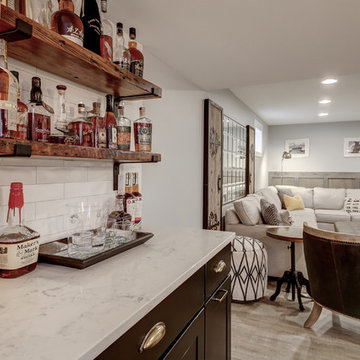
Kris palen
Design ideas for a large classic l-shaped wet bar in Dallas with recessed-panel cabinets, black cabinets, engineered stone countertops, white splashback, metro tiled splashback, light hardwood flooring, brown floors and grey worktops.
Design ideas for a large classic l-shaped wet bar in Dallas with recessed-panel cabinets, black cabinets, engineered stone countertops, white splashback, metro tiled splashback, light hardwood flooring, brown floors and grey worktops.
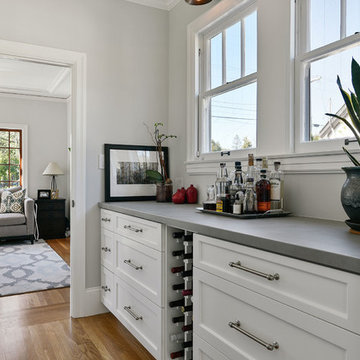
Small classic single-wall wet bar in San Francisco with no sink, recessed-panel cabinets, white cabinets, concrete worktops, light hardwood flooring, brown floors and grey worktops.
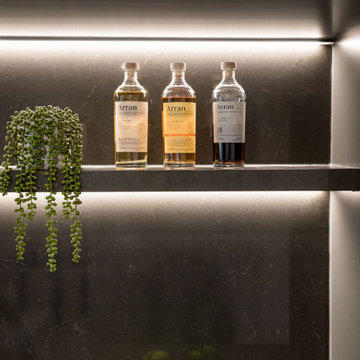
Photo of a medium sized modern single-wall wet bar in Calgary with flat-panel cabinets, grey cabinets, quartz worktops, grey worktops, a submerged sink, grey splashback, stone slab splashback and light hardwood flooring.

The large family room splits duties as a sports lounge, media room, and wet bar. The double volume space was partly a result of the integration of the architecture into the hillside, local building codes, and also creates a very unique spacial relationship with the entry and lower levels. Enhanced sound proofing and pocketing sliding doors help to control the noise levels for adjacent bedrooms and living spaces.
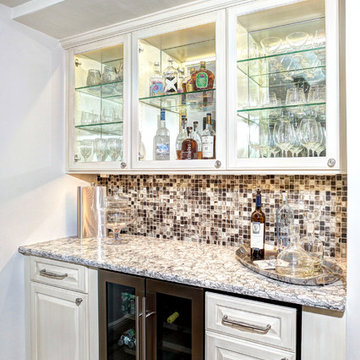
Medium sized traditional single-wall wet bar in Miami with no sink, raised-panel cabinets, light wood cabinets, granite worktops, multi-coloured splashback, mosaic tiled splashback, light hardwood flooring, brown floors and grey worktops.
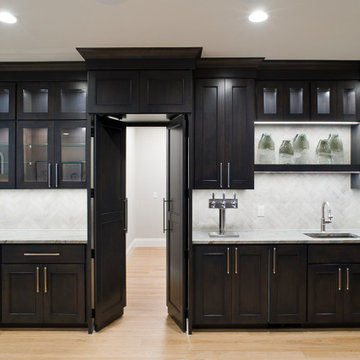
Large mediterranean single-wall wet bar in Other with a submerged sink, raised-panel cabinets, dark wood cabinets, engineered stone countertops, grey splashback, porcelain splashback, light hardwood flooring, beige floors and grey worktops.
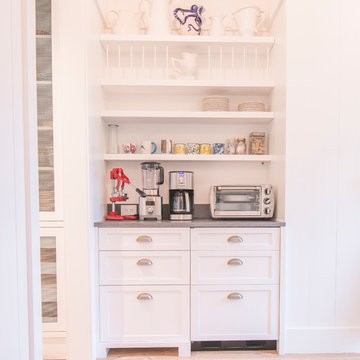
A coffee bar off of the kitchen
Inspiration for a medium sized bohemian galley home bar in Tampa with shaker cabinets, white cabinets, limestone worktops, light hardwood flooring and grey worktops.
Inspiration for a medium sized bohemian galley home bar in Tampa with shaker cabinets, white cabinets, limestone worktops, light hardwood flooring and grey worktops.
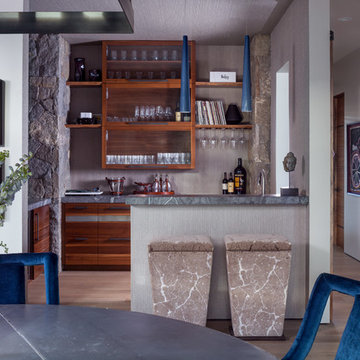
Emily Minton Redfield
Design ideas for a rustic breakfast bar in Denver with open cabinets, medium wood cabinets, light hardwood flooring, beige floors and grey worktops.
Design ideas for a rustic breakfast bar in Denver with open cabinets, medium wood cabinets, light hardwood flooring, beige floors and grey worktops.
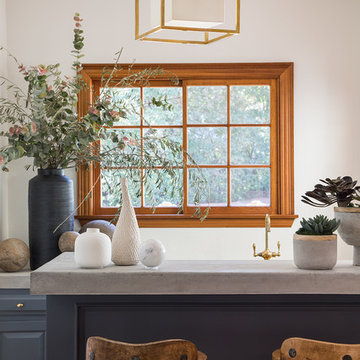
Meghan Bob Photography
Inspiration for a small classic galley breakfast bar in Los Angeles with a submerged sink, concrete worktops, light hardwood flooring, brown floors, raised-panel cabinets, grey cabinets and grey worktops.
Inspiration for a small classic galley breakfast bar in Los Angeles with a submerged sink, concrete worktops, light hardwood flooring, brown floors, raised-panel cabinets, grey cabinets and grey worktops.
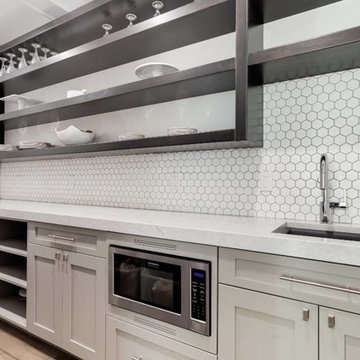
Photo of a small traditional single-wall wet bar in Salt Lake City with a submerged sink, recessed-panel cabinets, grey cabinets, marble worktops, white splashback, ceramic splashback, light hardwood flooring, beige floors and grey worktops.
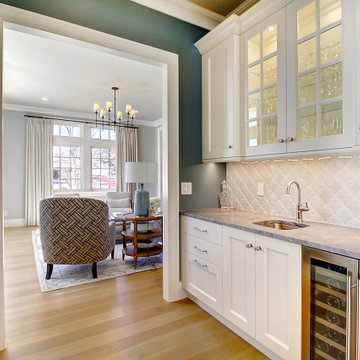
Inspiration for an expansive classic single-wall wet bar in Denver with a submerged sink, recessed-panel cabinets, white cabinets, granite worktops, white splashback, ceramic splashback, light hardwood flooring, brown floors and grey worktops.
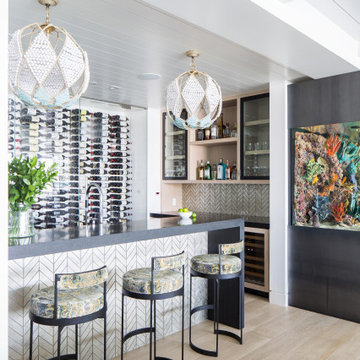
This is an example of a large coastal l-shaped breakfast bar in Orange County with glass-front cabinets, light wood cabinets, grey splashback, light hardwood flooring, mosaic tiled splashback, beige floors and grey worktops.
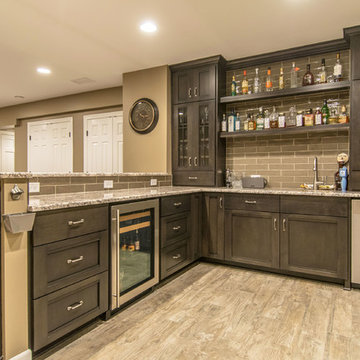
Design ideas for a contemporary l-shaped wet bar in Chicago with a built-in sink, shaker cabinets, black cabinets, granite worktops, grey splashback, light hardwood flooring, grey floors and grey worktops.
Home Bar with Light Hardwood Flooring and Grey Worktops Ideas and Designs
10