Home Bar with Marble Worktops and Multi-coloured Floors Ideas and Designs
Refine by:
Budget
Sort by:Popular Today
21 - 40 of 59 photos
Item 1 of 3
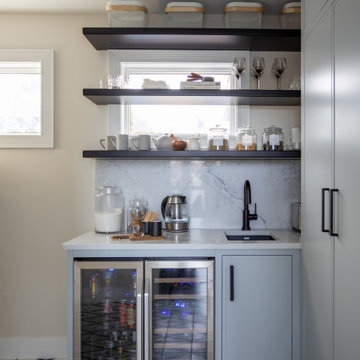
One of our client’s biggest issues with this lake house was the lack of storage space, so we designed and built a combined walk-in pantry and laundry room off their dining room. We enclosed the new area with giant black steel doors, which you’ll see repeated throughout the house.
Our clients are big entertainers—and can you blame them with a house like this? Inside the pantry, we added a wall of minimalist cabinets and a mini bar with a dual temperature-controlled fridge for storing beer and wine. The pantry was a great way to provide additional kitchen storage since the kitchen space didn’t allow for many cabinets, and we even found a creative way to hide their pets’ food and water. On the floor tile, you’ll see that we incorporated navy accents from the kitchen and throughout the rest of the home.
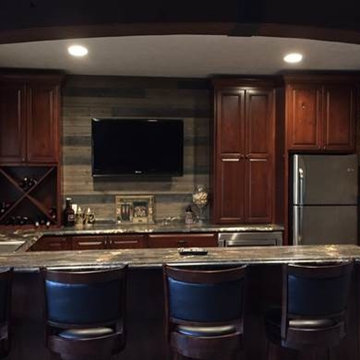
Accent wall perfect for creating warm spaces. Using UFP Edge Rustic Barnwood for project.
Design ideas for a medium sized contemporary single-wall wet bar in Other with a built-in sink, flat-panel cabinets, medium wood cabinets, marble worktops, multi-coloured splashback, wood splashback, laminate floors and multi-coloured floors.
Design ideas for a medium sized contemporary single-wall wet bar in Other with a built-in sink, flat-panel cabinets, medium wood cabinets, marble worktops, multi-coloured splashback, wood splashback, laminate floors and multi-coloured floors.
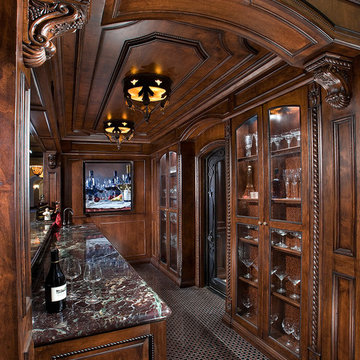
Wet bar
This is an example of an expansive traditional galley wet bar in Phoenix with a submerged sink, raised-panel cabinets, brown cabinets, marble worktops, marble flooring and multi-coloured floors.
This is an example of an expansive traditional galley wet bar in Phoenix with a submerged sink, raised-panel cabinets, brown cabinets, marble worktops, marble flooring and multi-coloured floors.
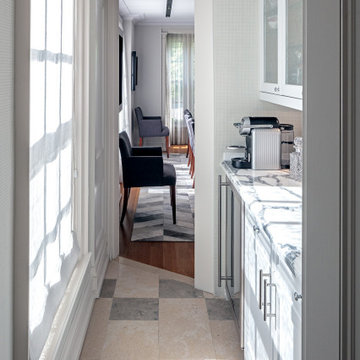
This is an example of a small traditional single-wall wet bar in Toronto with a submerged sink, glass-front cabinets, white cabinets, marble worktops, white splashback, marble splashback, porcelain flooring, multi-coloured floors and white worktops.
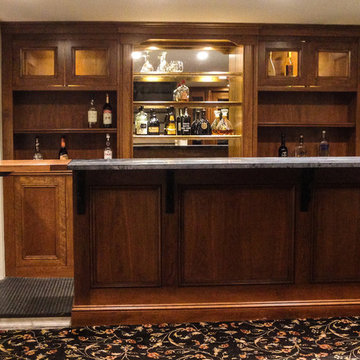
Enhance your home with a custom bar design — we offer a variety of designs, both wet and dry bars, built-in or freestanding. We also offer custom climate-controlled wine cellar design, either tailored to your space, or as a freestanding Cella Vino wine cellar armoire.
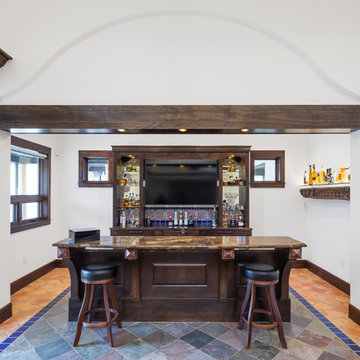
Entertaining at it’s finest. This media rooms hosts a large screen projector, pool table and full bar area in keeping with the theme of the home. A variety of lighting options have been designed into the room from very soft and low for enjoying a movie to spot lighting to pool table for an optimal experience.
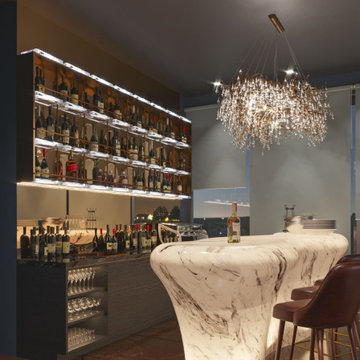
Designed to cater to a new generation of homeowners seeking an international-standard premium lifestyle, the interior has facilities that focus on health and pleasure. This unique facility is a place for relaxation, entertainment, physical activity, and spending leisure time with family and friends.
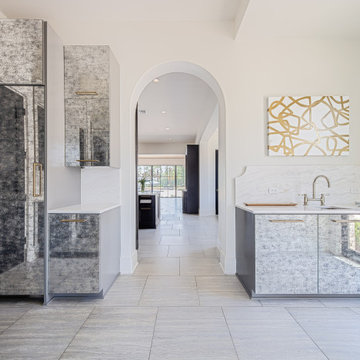
Wet Bar and Butler Pantry off the main kitchen of a Modern Mediterranean styled space.
This is an example of a large contemporary single-wall wet bar in New Orleans with a submerged sink, glass-front cabinets, marble worktops, multi-coloured splashback, marble splashback, porcelain flooring, multi-coloured floors and multicoloured worktops.
This is an example of a large contemporary single-wall wet bar in New Orleans with a submerged sink, glass-front cabinets, marble worktops, multi-coloured splashback, marble splashback, porcelain flooring, multi-coloured floors and multicoloured worktops.
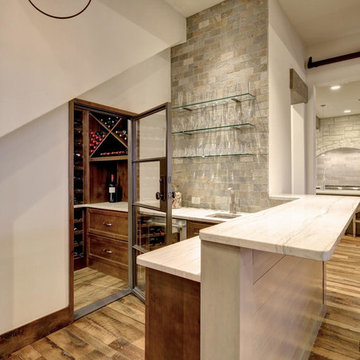
Kurt Forschen of Twist Tours Photography
Photo of a large classic l-shaped wet bar in Austin with recessed-panel cabinets, medium wood cabinets, grey splashback, a submerged sink, marble worktops, stone tiled splashback, medium hardwood flooring, multi-coloured floors and white worktops.
Photo of a large classic l-shaped wet bar in Austin with recessed-panel cabinets, medium wood cabinets, grey splashback, a submerged sink, marble worktops, stone tiled splashback, medium hardwood flooring, multi-coloured floors and white worktops.
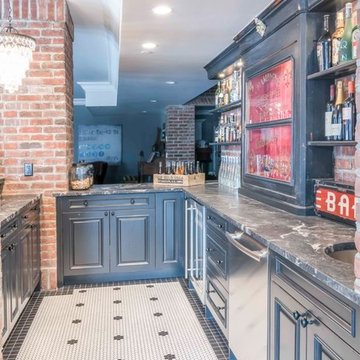
This home wet bar with all its charm, looks like it was taken out of the pages of an old Western novel. The center cabinet is actually vintage and purchased from a market especial for this project. The whole wet bar was designed around the center cabinet; the aged burgundy of the interior cabinet was drawn into the brick back-splash, the cabinet's charcoal exterior was the anchor colour for the rest of the cabinets and molding. Max did a perfect job matching the colour, glaze and profile, so well in fact that you couldn't spot the new from the old.
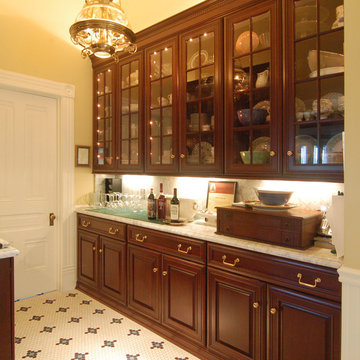
The owners of a local historic Victorian home needed a kitchen that would not only meet the everyday needs of their family but also function well for large catered events. We designed the kitchen to fit with the historic architecture -- using period specific materials such as dark cherry wood, Carrera marble counters, and hexagonal mosaic floor tile. (Not to mention the unique light fixtures and custom decor throughout the home.) The island boasts back to back sinks, double dishwashers and trash/recycling cabinets. A 60" stainless range and 48" refrigerator allow plenty of room to prep those parties! Just off the kitchen to the right is a butler's pantry -- storage for all the entertaining table & glassware as well as a perfect staging area. We used Wood-Mode cabinets in the Beacon Hill doorstyle -- Burgundy finish on cherry; integral raised end panels and lavish Victorian style trim are essential to the kitchen's appeal. To the left of the range a breakfast bar and island seating meets the everyday prep needs for the family.
Wood-Mode Fine Custom Cabinetry: Beacon Hill
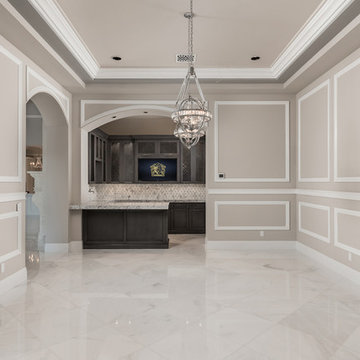
Home bar with recessed lighting, vaulted ceiling, and marble floors.
Expansive mediterranean l-shaped breakfast bar in Phoenix with marble flooring, multi-coloured floors, a built-in sink, beaded cabinets, dark wood cabinets, marble worktops, white splashback, marble splashback and white worktops.
Expansive mediterranean l-shaped breakfast bar in Phoenix with marble flooring, multi-coloured floors, a built-in sink, beaded cabinets, dark wood cabinets, marble worktops, white splashback, marble splashback and white worktops.
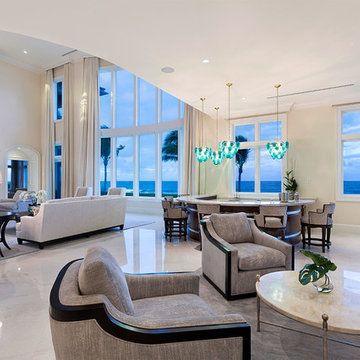
Bar Area
This is an example of a medium sized traditional u-shaped wet bar in Miami with a submerged sink, dark wood cabinets, marble worktops, marble flooring, multi-coloured floors, multicoloured worktops, recessed-panel cabinets, brown splashback and wood splashback.
This is an example of a medium sized traditional u-shaped wet bar in Miami with a submerged sink, dark wood cabinets, marble worktops, marble flooring, multi-coloured floors, multicoloured worktops, recessed-panel cabinets, brown splashback and wood splashback.
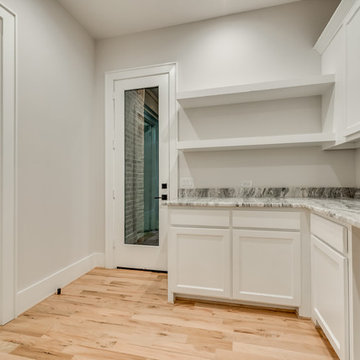
Inspiration for a large contemporary l-shaped wet bar in Dallas with recessed-panel cabinets, white cabinets, marble worktops, grey splashback, marble splashback, light hardwood flooring, multi-coloured floors and grey worktops.
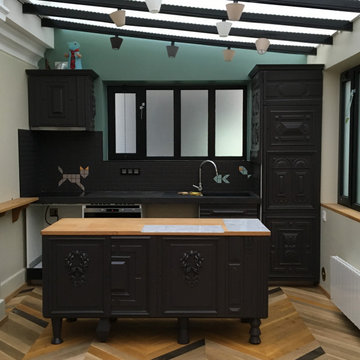
LOFT avec lumière zénithale, parquet bois coloré, mobilier sur mesure, cuisine avec ilot central, contemporain et chic, beaux volumes.
Photo of a small contemporary galley wet bar in Paris with a submerged sink, recessed-panel cabinets, black cabinets, marble worktops, black splashback, metro tiled splashback, medium hardwood flooring, multi-coloured floors and black worktops.
Photo of a small contemporary galley wet bar in Paris with a submerged sink, recessed-panel cabinets, black cabinets, marble worktops, black splashback, metro tiled splashback, medium hardwood flooring, multi-coloured floors and black worktops.
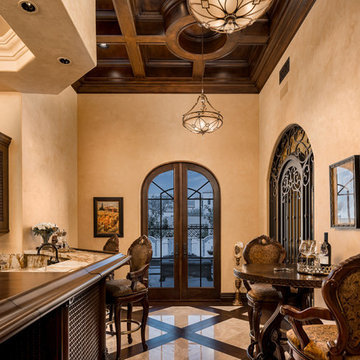
In-home bar with a coffered ceiling, arched double entry doors, and wrought iron door detail.
Inspiration for an expansive mediterranean l-shaped breakfast bar in Phoenix with a built-in sink, glass-front cabinets, dark wood cabinets, marble worktops, multi-coloured splashback, marble splashback, porcelain flooring and multi-coloured floors.
Inspiration for an expansive mediterranean l-shaped breakfast bar in Phoenix with a built-in sink, glass-front cabinets, dark wood cabinets, marble worktops, multi-coloured splashback, marble splashback, porcelain flooring and multi-coloured floors.
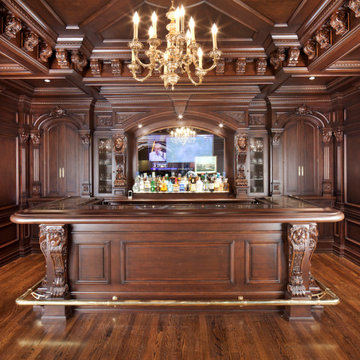
Large traditional u-shaped breakfast bar in Other with a submerged sink, raised-panel cabinets, dark wood cabinets, marble worktops, brown splashback, wood splashback, medium hardwood flooring, multi-coloured floors and multicoloured worktops.
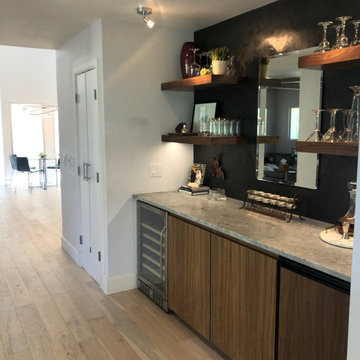
Hawthorne Oak – The Novella Hardwood Collection feature our slice-cut style, with boards that have been lightly sculpted by hand, with detailed coloring. This versatile collection was designed to fit any design scheme and compliment any lifestyle.
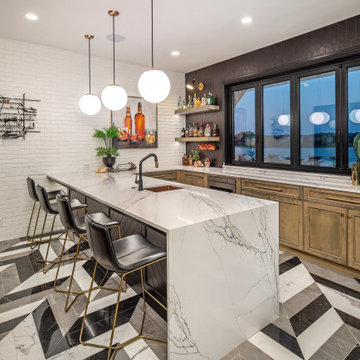
Photo of an expansive traditional u-shaped wet bar in Omaha with a submerged sink, recessed-panel cabinets, medium wood cabinets, marble worktops, porcelain flooring, multi-coloured floors and white worktops.
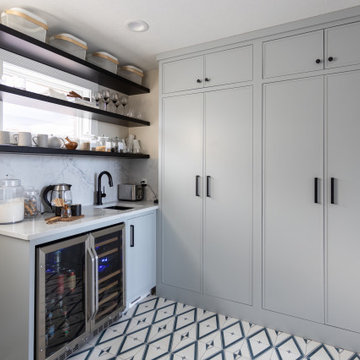
One of our client’s biggest issues with this lake house was the lack of storage space, so we designed and built a combined walk-in pantry and laundry room off their dining room. We enclosed the new area with giant black steel doors, which you’ll see repeated throughout the house.
Our clients are big entertainers—and can you blame them with a house like this? Inside the pantry, we added a wall of minimalist cabinets and a mini bar with a dual temperature-controlled fridge for storing beer and wine. The pantry was a great way to provide additional kitchen storage since the kitchen space didn’t allow for many cabinets, and we even found a creative way to hide their pets’ food and water. On the floor tile, you’ll see that we incorporated navy accents from the kitchen and throughout the rest of the home.
Home Bar with Marble Worktops and Multi-coloured Floors Ideas and Designs
2