Home Bar with Medium Wood Cabinets and Ceramic Splashback Ideas and Designs
Refine by:
Budget
Sort by:Popular Today
101 - 120 of 385 photos
Item 1 of 3
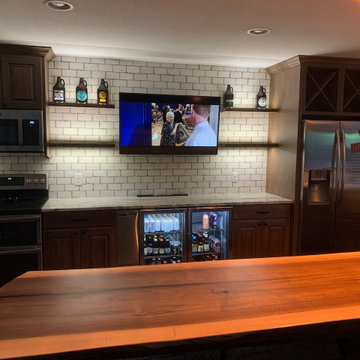
Inspiration for a large rustic u-shaped breakfast bar in Other with an integrated sink, raised-panel cabinets, medium wood cabinets, marble worktops, white splashback, ceramic splashback, medium hardwood flooring, brown floors and beige worktops.
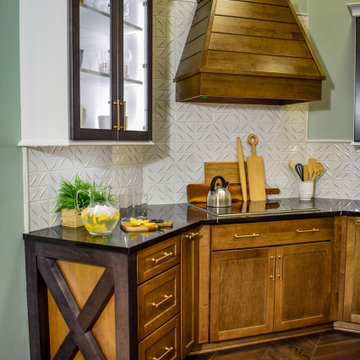
This beautiful wet bar with cooktop features white Ann Sacks Nottingham Cascade tile, engineered quartz "Eternal Noir" by Silestone, maple cabinets by Medallion. The chevron hardwood flooring is by Urban Floors.
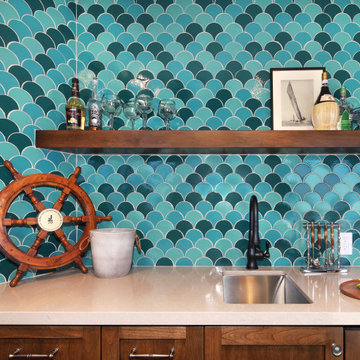
Wet Bar
This is an example of a small mediterranean l-shaped wet bar in Orange County with a submerged sink, shaker cabinets, medium wood cabinets, engineered stone countertops, multi-coloured splashback, ceramic splashback, medium hardwood flooring, brown floors and brown worktops.
This is an example of a small mediterranean l-shaped wet bar in Orange County with a submerged sink, shaker cabinets, medium wood cabinets, engineered stone countertops, multi-coloured splashback, ceramic splashback, medium hardwood flooring, brown floors and brown worktops.
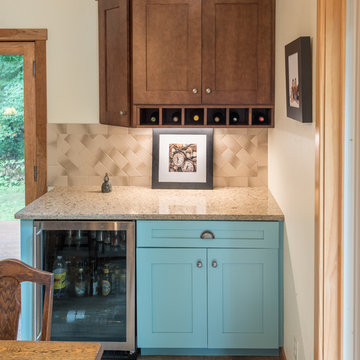
Denise Bauer Photography
This is an example of a small traditional single-wall wet bar in Minneapolis with shaker cabinets, medium wood cabinets, granite worktops, beige splashback, ceramic splashback, medium hardwood flooring, brown floors and beige worktops.
This is an example of a small traditional single-wall wet bar in Minneapolis with shaker cabinets, medium wood cabinets, granite worktops, beige splashback, ceramic splashback, medium hardwood flooring, brown floors and beige worktops.
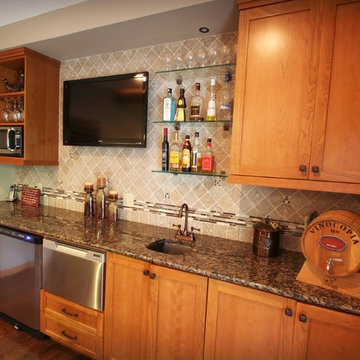
Chelsey Olafson
Contemporary wet bar in Minneapolis with shaker cabinets, medium wood cabinets, granite worktops, beige splashback, ceramic splashback and medium hardwood flooring.
Contemporary wet bar in Minneapolis with shaker cabinets, medium wood cabinets, granite worktops, beige splashback, ceramic splashback and medium hardwood flooring.
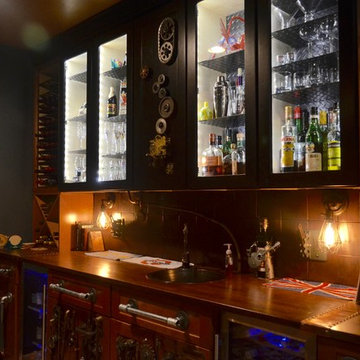
Design ideas for a medium sized urban single-wall wet bar in DC Metro with a submerged sink, shaker cabinets, medium wood cabinets, engineered stone countertops, brown splashback, ceramic splashback and light hardwood flooring.
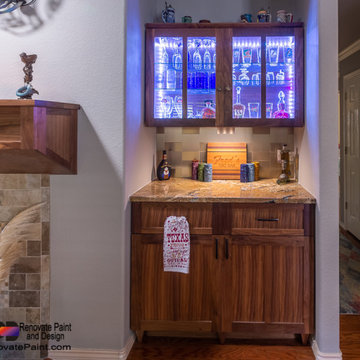
Built a dry bar in the niche next to the fireplace with glass-front cabinetry and counter top, built-in lighting installed under the top cabinet as well as inside it.
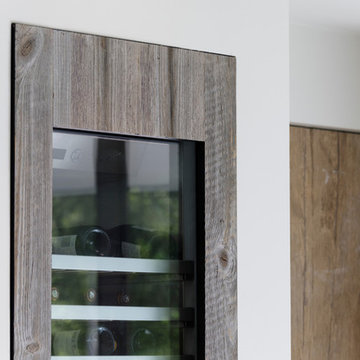
Stylish Drinks Bar area in this contemporary family home with sky-frame opening system creating fabulous indoor-outdoor luxury living. Stunning Interior Architecture & Interior design by Janey Butler Interiors. With bespoke concrete & barnwood details, stylish barnwood pocket doors & barnwod Gaggenau wine fridges. Crestron & Lutron home automation throughout and beautifully styled by Janey Butler Interiors with stunning Italian & Dutch design furniture.
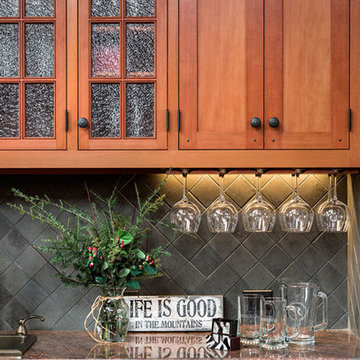
This three-story vacation home for a family of ski enthusiasts features 5 bedrooms and a six-bed bunk room, 5 1/2 bathrooms, kitchen, dining room, great room, 2 wet bars, great room, exercise room, basement game room, office, mud room, ski work room, decks, stone patio with sunken hot tub, garage, and elevator.
The home sits into an extremely steep, half-acre lot that shares a property line with a ski resort and allows for ski-in, ski-out access to the mountain’s 61 trails. This unique location and challenging terrain informed the home’s siting, footprint, program, design, interior design, finishes, and custom made furniture.
Credit: Samyn-D'Elia Architects
Project designed by Franconia interior designer Randy Trainor. She also serves the New Hampshire Ski Country, Lake Regions and Coast, including Lincoln, North Conway, and Bartlett.
For more about Randy Trainor, click here: https://crtinteriors.com/
To learn more about this project, click here: https://crtinteriors.com/ski-country-chic/
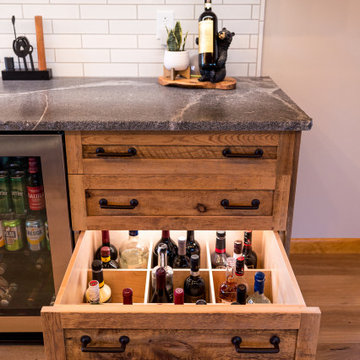
Custom made bar from reclaimed barnwood. Made by Country Road Associates. Granite top with leathered finish and chiseled edge. Beverage refrigerator, in cabinet lighting, deep divided drawer for bottle storage.
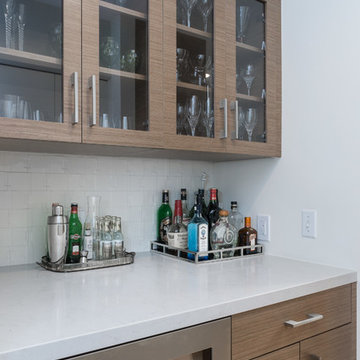
Mario Peixoto Photography
This is an example of a small midcentury single-wall home bar in Los Angeles with no sink, flat-panel cabinets, medium wood cabinets, engineered stone countertops, white splashback, ceramic splashback and light hardwood flooring.
This is an example of a small midcentury single-wall home bar in Los Angeles with no sink, flat-panel cabinets, medium wood cabinets, engineered stone countertops, white splashback, ceramic splashback and light hardwood flooring.
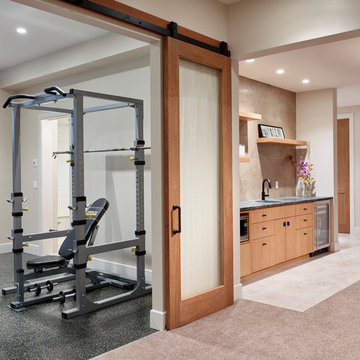
Ian Grant Photography
Inspiration for a large traditional single-wall wet bar in Calgary with a submerged sink, flat-panel cabinets, medium wood cabinets, granite worktops, beige splashback, ceramic splashback and ceramic flooring.
Inspiration for a large traditional single-wall wet bar in Calgary with a submerged sink, flat-panel cabinets, medium wood cabinets, granite worktops, beige splashback, ceramic splashback and ceramic flooring.
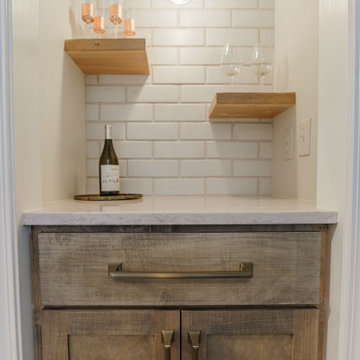
Inspiration for a small classic single-wall dry bar in Other with no sink, shaker cabinets, medium wood cabinets, engineered stone countertops, white splashback, ceramic splashback, medium hardwood flooring, brown floors and white worktops.
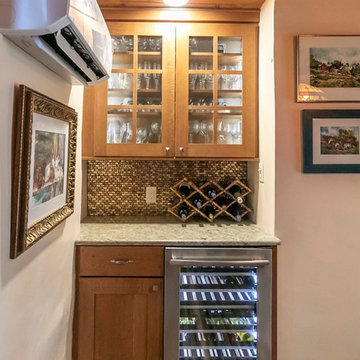
Poulin Design Center
This is an example of a small traditional single-wall wet bar in Albuquerque with a submerged sink, shaker cabinets, medium wood cabinets, engineered stone countertops, brown splashback, ceramic splashback, porcelain flooring, multi-coloured floors and beige worktops.
This is an example of a small traditional single-wall wet bar in Albuquerque with a submerged sink, shaker cabinets, medium wood cabinets, engineered stone countertops, brown splashback, ceramic splashback, porcelain flooring, multi-coloured floors and beige worktops.
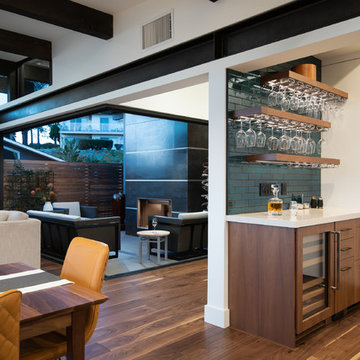
Nader Essa Photography
Medium sized single-wall home bar in San Diego with no sink, flat-panel cabinets, medium wood cabinets, engineered stone countertops, green splashback, ceramic splashback, medium hardwood flooring and beige worktops.
Medium sized single-wall home bar in San Diego with no sink, flat-panel cabinets, medium wood cabinets, engineered stone countertops, green splashback, ceramic splashback, medium hardwood flooring and beige worktops.
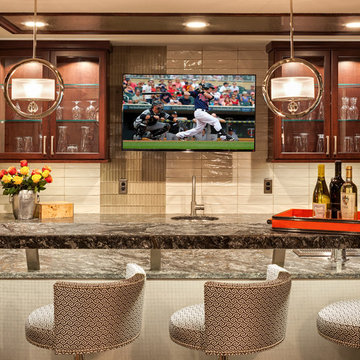
Interior Design: Jami Ludens, Studio M Interiors | Photography: Landmark Photography
Design ideas for a medium sized contemporary galley breakfast bar in Minneapolis with a submerged sink, recessed-panel cabinets, medium wood cabinets, granite worktops, beige splashback, ceramic splashback and vinyl flooring.
Design ideas for a medium sized contemporary galley breakfast bar in Minneapolis with a submerged sink, recessed-panel cabinets, medium wood cabinets, granite worktops, beige splashback, ceramic splashback and vinyl flooring.
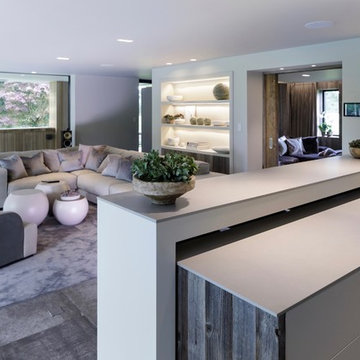
Stylish Drinks Bar area in this contemporary family home with sky-frame opening system creating fabulous indoor-outdoor luxury living. Stunning Interior Architecture & Interior design by Janey Butler Interiors. With bespoke concrete & barnwood details, stylish barnwood pocket doors & barnwod Gaggenau wine fridges. Crestron & Lutron home automation throughout and beautifully styled by Janey Butler Interiors with stunning Italian & Dutch design furniture.
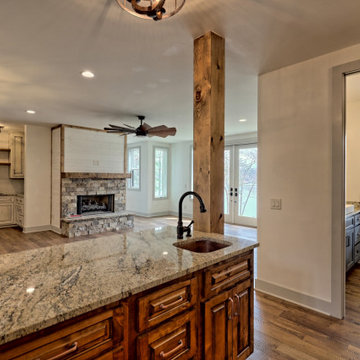
This large custom Farmhouse style home features Hardie board & batten siding, cultured stone, arched, double front door, custom cabinetry, and stained accents throughout.
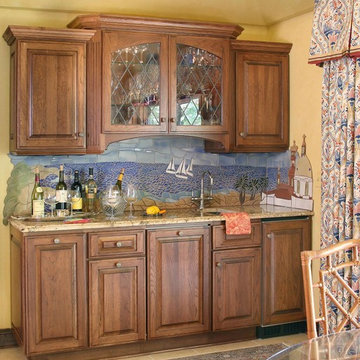
Bob Greenspan
Design ideas for a small classic single-wall wet bar in Kansas City with a submerged sink, raised-panel cabinets, medium wood cabinets, granite worktops, multi-coloured splashback, ceramic splashback and travertine flooring.
Design ideas for a small classic single-wall wet bar in Kansas City with a submerged sink, raised-panel cabinets, medium wood cabinets, granite worktops, multi-coloured splashback, ceramic splashback and travertine flooring.
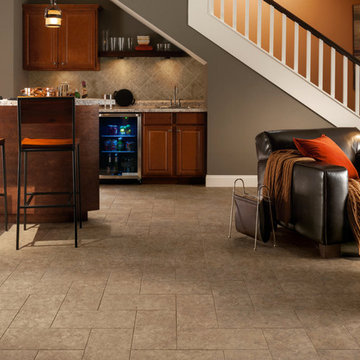
Design ideas for a large classic single-wall wet bar in Orange County with a built-in sink, raised-panel cabinets, medium wood cabinets, granite worktops, beige splashback, ceramic splashback and ceramic flooring.
Home Bar with Medium Wood Cabinets and Ceramic Splashback Ideas and Designs
6