Home Bar with Multi-coloured Floors and Yellow Floors Ideas and Designs
Refine by:
Budget
Sort by:Popular Today
201 - 220 of 715 photos
Item 1 of 3
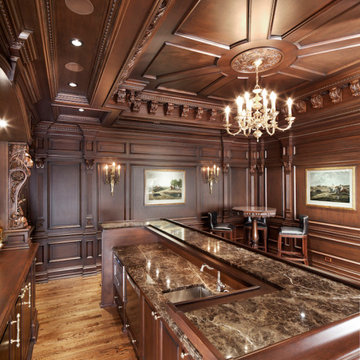
This is an example of a large traditional u-shaped breakfast bar in Other with a submerged sink, raised-panel cabinets, dark wood cabinets, marble worktops, brown splashback, wood splashback, medium hardwood flooring, multi-coloured floors and multicoloured worktops.
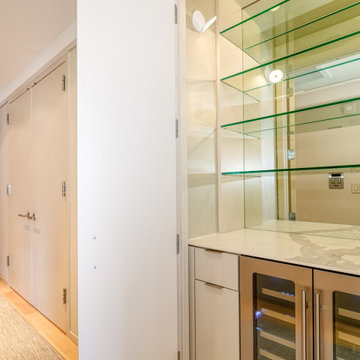
This Hudson Square 3 Bedroom/2.5 Bath was built new in 2006 and was in dire need of an uplift. The project included new solid maple flooring, new kitchen, home bar, bathrooms, built-in's, custom lighting, and custom mill work storage built-ins and vanities throughout.
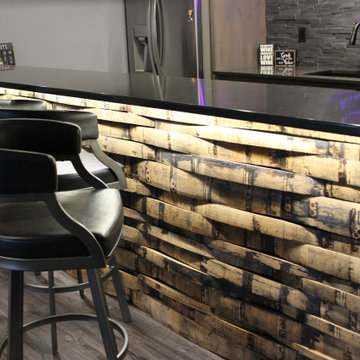
A lower level home bar in a Bettendorf Iowa home with LED-lit whiskey barrel planks, Koch Knotty Alder gray cabinetry, and Cambria Quartz counters in Charlestown design. Galveston series pendant lighting by Quorum also featured. Design and select materials by Village Home Stores for Kerkhoff Homes of the Quad Cities.
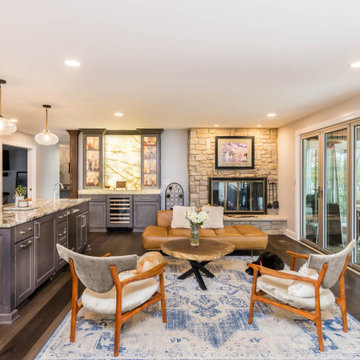
Bourbon Bar entertainment area
Large eclectic u-shaped wet bar in Columbus with a submerged sink, glass-front cabinets, medium wood cabinets, onyx worktops, stone slab splashback, vinyl flooring, multi-coloured floors and multicoloured worktops.
Large eclectic u-shaped wet bar in Columbus with a submerged sink, glass-front cabinets, medium wood cabinets, onyx worktops, stone slab splashback, vinyl flooring, multi-coloured floors and multicoloured worktops.
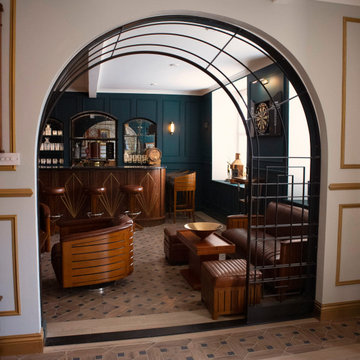
This is an example of a large midcentury u-shaped home bar in Dublin with a built-in sink, medium wood cabinets, copper worktops, black splashback, porcelain flooring, multi-coloured floors and black worktops.
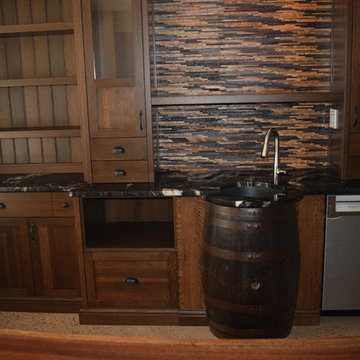
Inspiration for a medium sized rustic single-wall wet bar in Other with a submerged sink, shaker cabinets, dark wood cabinets, granite worktops, multi-coloured splashback, stone tiled splashback, concrete flooring and multi-coloured floors.
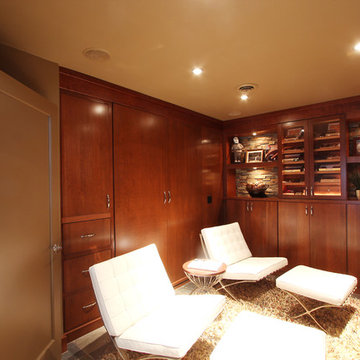
This guest bedroom transform into a family room and a murphy bed is lowered with guests need a place to sleep. Built in cherry cabinets and cherry paneling is around the entire room. The glass cabinet houses a humidor for cigar storage. Two floating shelves offer a spot for display and stacked stone is behind them to add texture.
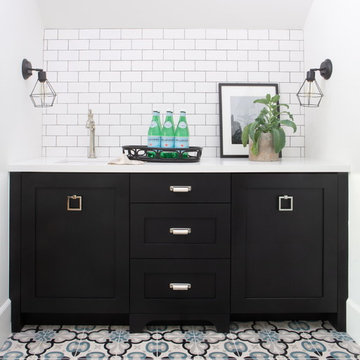
Photo of a medium sized farmhouse single-wall wet bar in Phoenix with a submerged sink, shaker cabinets, black cabinets, quartz worktops, white splashback, metro tiled splashback, ceramic flooring, multi-coloured floors and white worktops.
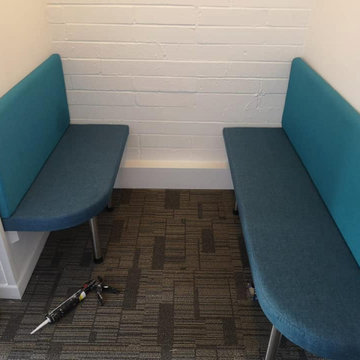
After;
The bespoke sofas were made to measure. The booth is almost complete here minus the centrepiece, the wooden breakfast/lunch table.
Small rustic breakfast bar in Dublin with wood worktops, carpet, multi-coloured floors and brown worktops.
Small rustic breakfast bar in Dublin with wood worktops, carpet, multi-coloured floors and brown worktops.
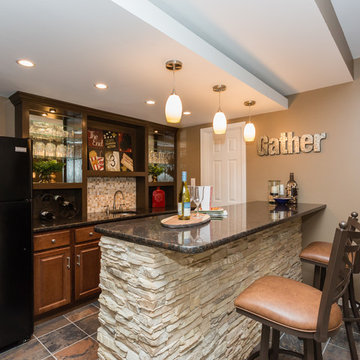
Photo of a medium sized traditional single-wall breakfast bar in St Louis with a submerged sink, raised-panel cabinets, dark wood cabinets, granite worktops, brown splashback, mosaic tiled splashback, porcelain flooring and multi-coloured floors.
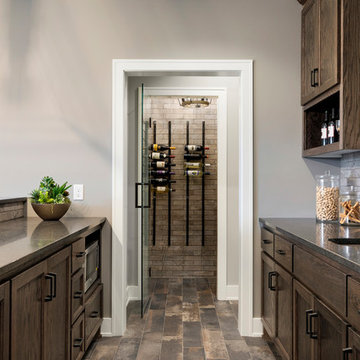
Seated Wet Bar with brick tile backsplash & wine room!
Photo of a medium sized classic u-shaped breakfast bar in Minneapolis with a submerged sink, shaker cabinets, dark wood cabinets, granite worktops, brown splashback, metro tiled splashback, ceramic flooring, multi-coloured floors and black worktops.
Photo of a medium sized classic u-shaped breakfast bar in Minneapolis with a submerged sink, shaker cabinets, dark wood cabinets, granite worktops, brown splashback, metro tiled splashback, ceramic flooring, multi-coloured floors and black worktops.

This rich and warm pub complemented by dark, leathered wallpaper is available to indoor and outdoor entertaining. The bi-fold glass doors seamlessly integrates the indoors to the outdoors!
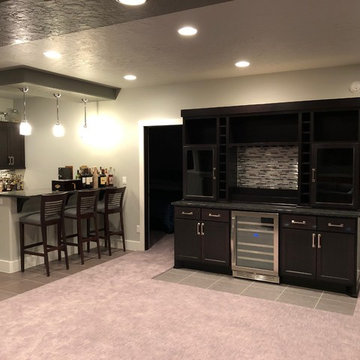
Completed project prior to being filled
Medium sized traditional single-wall home bar in Other with no sink, dark wood cabinets, granite worktops, multi-coloured splashback, glass sheet splashback, vinyl flooring, multi-coloured floors and multicoloured worktops.
Medium sized traditional single-wall home bar in Other with no sink, dark wood cabinets, granite worktops, multi-coloured splashback, glass sheet splashback, vinyl flooring, multi-coloured floors and multicoloured worktops.
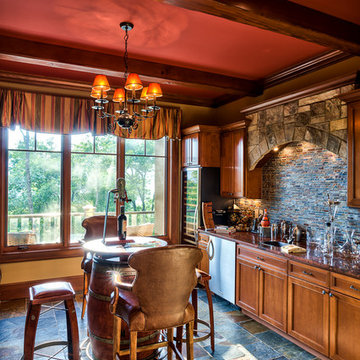
Photos by www.meechan.com
This is an example of a classic single-wall breakfast bar in Other with shaker cabinets, medium wood cabinets, multi-coloured splashback, multi-coloured floors, brown worktops and slate flooring.
This is an example of a classic single-wall breakfast bar in Other with shaker cabinets, medium wood cabinets, multi-coloured splashback, multi-coloured floors, brown worktops and slate flooring.
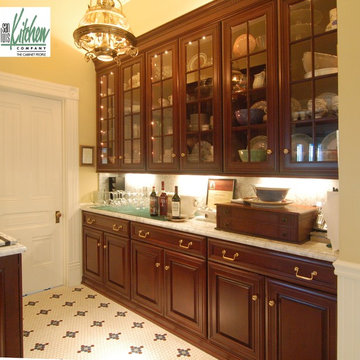
The owners of a local historic Victorian home needed a kitchen that would not only meet the everyday needs of their family but also function well for large catered events. We designed the kitchen to fit with the historic architecture -- using period specific materials such as dark cherry wood, Carrera marble counters, and hexagonal mosaic floor tile. (Not to mention the unique light fixtures and custom decor throughout the home.) Just off the kitchen to the right is a butler's pantry -- storage for all the entertaining table & glassware as well as a perfect staging area. We used Wood-Mode cabinets in the Beacon Hill doorstyle -- Burgundy finish on cherry; integral raised end panels and lavish Victorian style trim are essential to the kitchen's appeal.
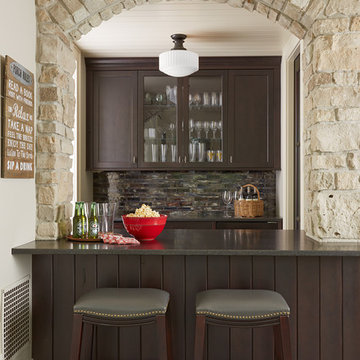
MA Peterson met all the homeowner’s entertaining needs, which included a much-desired area for bar serving that opened up to the newly-added circular four-season porch. Having one location for food and drink staging was a priority for our entertaining couple, and using the transition space between the existing mudroom and kitchen granted perfect access to the prep area nearby. With refrigeration and a beverage center, it’s a great space to host a bartender during an event or to use daily as a cozy spot.
The room was created to stand out, and it does just that. The existing stone from the exterior of the home was brought indoors as the surround for the serving bar, giving the perfect rustic pub room feel. The cabinets were stained a dark cherry to match the stain found throughout the house, and Rembrandt glass mosaic tile was added to break up the darker hues. The white bead board ceiling behind the stone wall was lowered and a unique Milton Road pendant, perfectly setting the mood to give it that pub room touch.
Susan Gilmore Photography
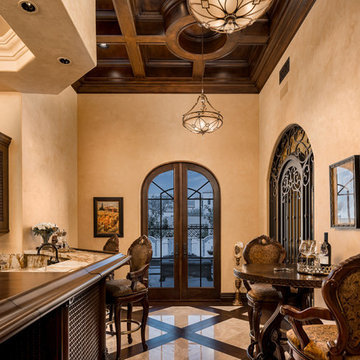
In-home bar with a coffered ceiling, arched double entry doors, and wrought iron door detail.
Inspiration for an expansive mediterranean l-shaped breakfast bar in Phoenix with a built-in sink, glass-front cabinets, dark wood cabinets, marble worktops, multi-coloured splashback, marble splashback, porcelain flooring and multi-coloured floors.
Inspiration for an expansive mediterranean l-shaped breakfast bar in Phoenix with a built-in sink, glass-front cabinets, dark wood cabinets, marble worktops, multi-coloured splashback, marble splashback, porcelain flooring and multi-coloured floors.
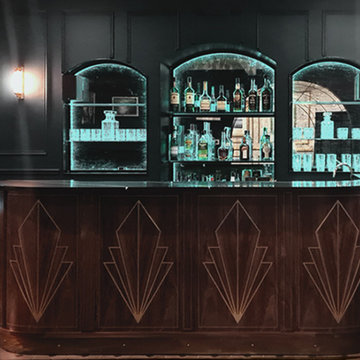
This is the home bar and the shelved arches behind it. There is one deep arch and two smaller arches on either side, these have smoked mirrors on the back and glass shelves. The bar is made of walnut and brass inlays with a black carrara marble top. The arches all have LED lighting around them.
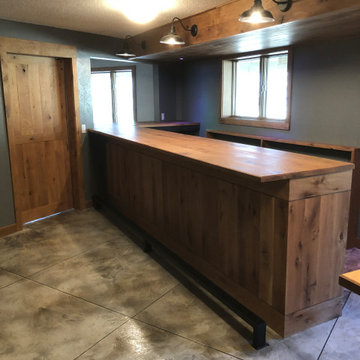
Photo of a large rustic l-shaped home bar in Other with shaker cabinets, medium wood cabinets, wood worktops, concrete flooring and multi-coloured floors.
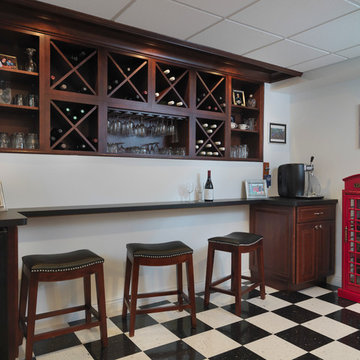
Photo Credit: Nat Rea Photography, Barrington, RI (www.natrea.com)
This is an example of a traditional single-wall breakfast bar in Providence with open cabinets, medium wood cabinets, lino flooring and multi-coloured floors.
This is an example of a traditional single-wall breakfast bar in Providence with open cabinets, medium wood cabinets, lino flooring and multi-coloured floors.
Home Bar with Multi-coloured Floors and Yellow Floors Ideas and Designs
11