Home Bar with Porcelain Splashback and Tonge and Groove Splashback Ideas and Designs
Refine by:
Budget
Sort by:Popular Today
181 - 200 of 970 photos
Item 1 of 3

To create the dry bar area that our clients wanted, Progressive Design Build removed the ceiling height drywall built-ins and replaced it with a large entertainment nook and separate dry bar nook. Bringing cohesion to the open living room and kitchen area, the new dry bar was designed using the same materials as the kitchen, which included a large bank of white Dura Supreme cabinets, a Calacutta Clara quartz countertop, and Morel wood-stained floating shelves.

Medium sized traditional single-wall wet bar in Other with a submerged sink, shaker cabinets, dark wood cabinets, granite worktops, porcelain splashback, porcelain flooring, beige floors and black worktops.

A new wine bar in place of the old ugly one. Quartz countertops pair with a decorative tile backsplash. The green cabinets surround an under counter wine refrigerator. The knotty alder floating shelves house cocktail bottles and glasses.
Photos by Brian Covington
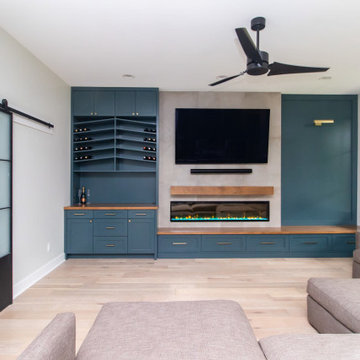
Designed By: Robby Griffin
Photos By: Desired Photo
Inspiration for a medium sized contemporary single-wall dry bar in Houston with shaker cabinets, green cabinets, wood worktops, grey splashback, porcelain splashback, light hardwood flooring, beige floors and beige worktops.
Inspiration for a medium sized contemporary single-wall dry bar in Houston with shaker cabinets, green cabinets, wood worktops, grey splashback, porcelain splashback, light hardwood flooring, beige floors and beige worktops.

The wet bar off the kitchen is seen using a mix of materials with the white cabinets and wood display unit, tying in the modern farmhouse theme perfectly. There is plenty of cabinet and counter space available.

This is an example of a small modern home bar in New York with a submerged sink, flat-panel cabinets, black cabinets, engineered stone countertops, multi-coloured splashback, tonge and groove splashback, light hardwood flooring, multi-coloured floors and black worktops.
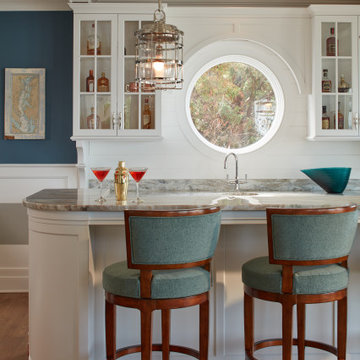
Photo of a nautical single-wall breakfast bar in Baltimore with an integrated sink, glass-front cabinets, white cabinets, white splashback, tonge and groove splashback, medium hardwood flooring, brown floors and grey worktops.
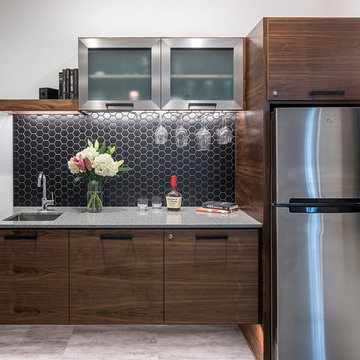
KuDa Photography
This is an example of a medium sized contemporary single-wall wet bar in Other with a submerged sink, flat-panel cabinets, dark wood cabinets, black splashback, grey floors, engineered stone countertops, porcelain splashback and vinyl flooring.
This is an example of a medium sized contemporary single-wall wet bar in Other with a submerged sink, flat-panel cabinets, dark wood cabinets, black splashback, grey floors, engineered stone countertops, porcelain splashback and vinyl flooring.
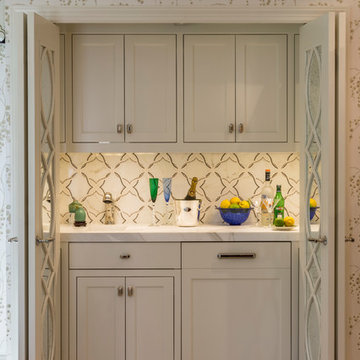
This is an example of a small traditional single-wall wet bar in New York with shaker cabinets, white cabinets, marble worktops, multi-coloured splashback, porcelain splashback and ceramic flooring.
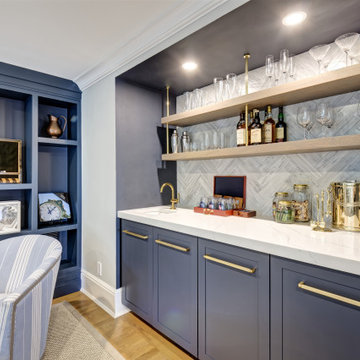
Photo of a medium sized beach style single-wall wet bar in New York with a submerged sink, shaker cabinets, blue cabinets, engineered stone countertops, grey splashback, porcelain splashback, light hardwood flooring, brown floors and white worktops.

Small traditional single-wall home bar in Phoenix with glass-front cabinets, dark wood cabinets, no sink, engineered stone countertops, beige splashback, porcelain splashback, carpet, beige floors and black worktops.

Functional layout and beautiful finishes make this kitchen a dream come true. Placing the sink on an angled corner of the island between the range and refrigerator creates an easy work triangle while the large island allows for roomy prep space. Two pantries, one near the range and one near the refrigerator, give plenty of storage for dry goods and cookware. Guests are kept out of the cooks way by placing ample seating and the full service bar on the other side of the island. Open views through the breakfast room to the beautiful back yard and through large openings to the adjoining family room and formal dining room make this already spacious kitchen feel even larger.
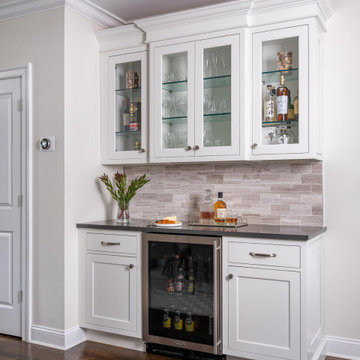
Open Concept floor plan comprising of kitchen, dining room, and den also utilizing a dry bar for entertaining
This is an example of a large traditional l-shaped home bar in New York with recessed-panel cabinets, white cabinets, engineered stone countertops, beige splashback, porcelain splashback, medium hardwood flooring, brown floors and grey worktops.
This is an example of a large traditional l-shaped home bar in New York with recessed-panel cabinets, white cabinets, engineered stone countertops, beige splashback, porcelain splashback, medium hardwood flooring, brown floors and grey worktops.
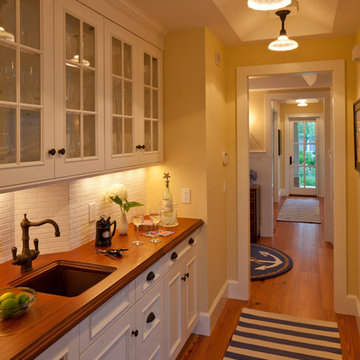
Photo Credits: Brian Vanden Brink
Design ideas for a medium sized beach style single-wall wet bar in Boston with a submerged sink, glass-front cabinets, white cabinets, wood worktops, white splashback, porcelain splashback, medium hardwood flooring, brown floors and brown worktops.
Design ideas for a medium sized beach style single-wall wet bar in Boston with a submerged sink, glass-front cabinets, white cabinets, wood worktops, white splashback, porcelain splashback, medium hardwood flooring, brown floors and brown worktops.
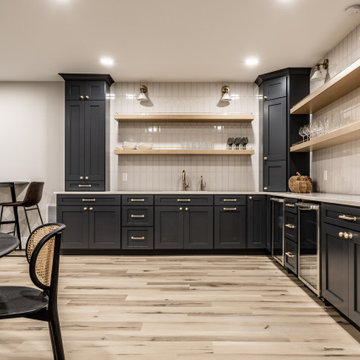
Stunning basement bar area with two under counter beverage fridges.
Inspiration for a large classic l-shaped wet bar in Indianapolis with shaker cabinets, blue cabinets, engineered stone countertops, porcelain splashback and vinyl flooring.
Inspiration for a large classic l-shaped wet bar in Indianapolis with shaker cabinets, blue cabinets, engineered stone countertops, porcelain splashback and vinyl flooring.
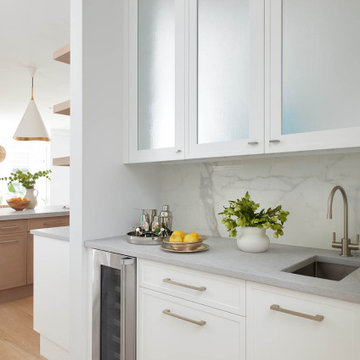
This project is the third collaboration between the client and DEANE. They wanted their kitchen renovation to feel updated, fresh and modern, while also customized to their tastes. Frameless white cabinetry with modern, narrow-framed doors and satin nickel hardware contrasts cleanly against the opposing rift-oak wood cabinetry. The counters are a combination of polished white glass with Caesarstone countertops in Airy Concrete quartz providing durable, functional workspaces. The single-slab, White Calacatta Sapien Stone porcelain backsplash provides a dramatic backdrop for the floating shelves with integrated lighting. The owners selected a dual-fuel, 6 burner Wolf 48" range with griddle, and decided to panel the SubZero refrigerator and freezer columns that flank the message center/charging station. The custom, boxed hood adds bold lines, while the full Waterstone faucet suite is a memorable feature.
It was important to create areas for entertaining, so the pantry features functional, dark navy lower cabinetry for storage with a counter for secondary appliances. The dining area was elevated by the custom furniture piece with sliding doors and wood-framed glass shelves, allowing the display of decorative pieces, as well as buffet serving. The humidity and temperature-controlled custom wine unit holds enough bottles to host the ultimate dinner party

Inspiration for a medium sized modern single-wall dry bar in Toronto with no sink, flat-panel cabinets, black cabinets, tile countertops, white splashback, porcelain splashback, medium hardwood flooring, brown floors and white worktops.
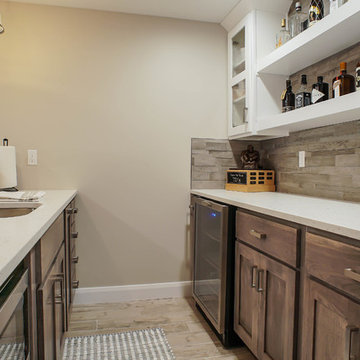
This is an example of a medium sized contemporary galley home bar in Salt Lake City with a submerged sink, composite countertops, beige splashback, porcelain splashback, light hardwood flooring, beige floors, shaker cabinets and medium wood cabinets.
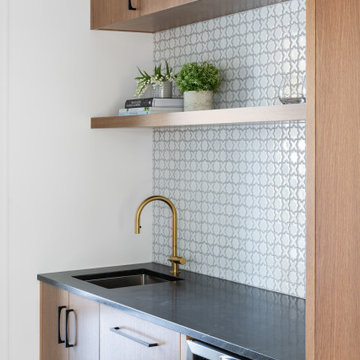
Inspiration for a contemporary single-wall wet bar in Calgary with flat-panel cabinets, medium wood cabinets, blue splashback, porcelain splashback, medium hardwood flooring and black worktops.

These elements are repeated again at the bar area where a bold backsplash and black fixtures link to the design of the bathroom, creating a consistent and fun feel throughout. The bar was designed to accommodate mixing up a post-workout smoothie or a post-hot tub evening beverage, and is oriented at the billiards area to create central focal point in the space. Conveniently adjacent to both the fitness area and the media zone it is only steps away for a snack.
Home Bar with Porcelain Splashback and Tonge and Groove Splashback Ideas and Designs
10