Home Bar with Raised-panel Cabinets and Medium Hardwood Flooring Ideas and Designs
Refine by:
Budget
Sort by:Popular Today
181 - 200 of 946 photos
Item 1 of 3
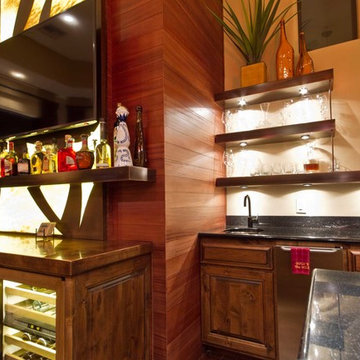
Jack London Photography
This is an example of a medium sized traditional l-shaped wet bar in Phoenix with a submerged sink, raised-panel cabinets, medium wood cabinets, copper worktops and medium hardwood flooring.
This is an example of a medium sized traditional l-shaped wet bar in Phoenix with a submerged sink, raised-panel cabinets, medium wood cabinets, copper worktops and medium hardwood flooring.
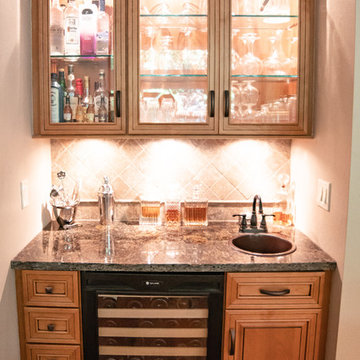
Photo of a medium sized traditional l-shaped home bar in San Francisco with a submerged sink, raised-panel cabinets, medium wood cabinets, granite worktops, beige splashback, ceramic splashback, medium hardwood flooring, brown floors and black worktops.

AV Architects + Builders
Location: Falls Church, VA, USA
Our clients were a newly-wed couple looking to start a new life together. With a love for the outdoors and theirs dogs and cats, we wanted to create a design that wouldn’t make them sacrifice any of their hobbies or interests. We designed a floor plan to allow for comfortability relaxation, any day of the year. We added a mudroom complete with a dog bath at the entrance of the home to help take care of their pets and track all the mess from outside. We added multiple access points to outdoor covered porches and decks so they can always enjoy the outdoors, not matter the time of year. The second floor comes complete with the master suite, two bedrooms for the kids with a shared bath, and a guest room for when they have family over. The lower level offers all the entertainment whether it’s a large family room for movie nights or an exercise room. Additionally, the home has 4 garages for cars – 3 are attached to the home and one is detached and serves as a workshop for him.
The look and feel of the home is informal, casual and earthy as the clients wanted to feel relaxed at home. The materials used are stone, wood, iron and glass and the home has ample natural light. Clean lines, natural materials and simple details for relaxed casual living.
Stacy Zarin Photography
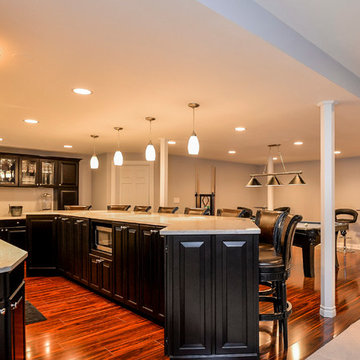
Photo of a medium sized modern l-shaped wet bar in Chicago with a submerged sink, raised-panel cabinets, black cabinets, medium hardwood flooring, brown floors and white worktops.
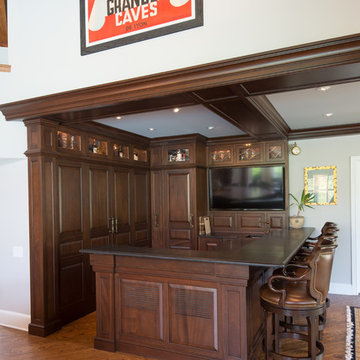
This is an example of a large rustic u-shaped breakfast bar in Philadelphia with a submerged sink, raised-panel cabinets, dark wood cabinets, wood worktops and medium hardwood flooring.
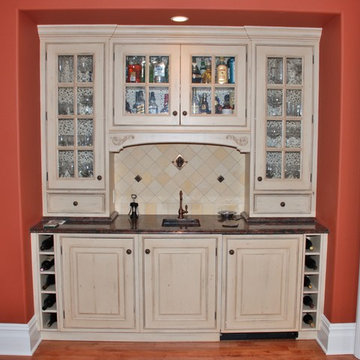
Inspiration for a medium sized traditional single-wall wet bar in New York with medium hardwood flooring, a submerged sink, raised-panel cabinets, beige cabinets, granite worktops, multi-coloured splashback, stone tiled splashback and brown floors.
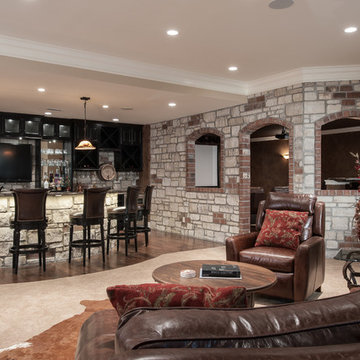
Anne Mathies
This is an example of a large rustic breakfast bar in St Louis with a submerged sink, raised-panel cabinets, black cabinets, granite worktops, grey splashback, stone tiled splashback, medium hardwood flooring and beige floors.
This is an example of a large rustic breakfast bar in St Louis with a submerged sink, raised-panel cabinets, black cabinets, granite worktops, grey splashback, stone tiled splashback, medium hardwood flooring and beige floors.
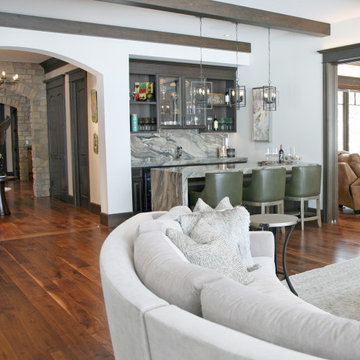
The wet bar on the main level is perfectly placed between the family room, living room, entry hall and dining room. It ends up being a relaxing place to work in the late afternoon, or have a beverage any time of the day. It is tucked into space neatly and feels like the place to land. The quartzite top was carried up the back wall to create harmony and beauty~ and the wash of color plays well with the stone wall in the entry too.
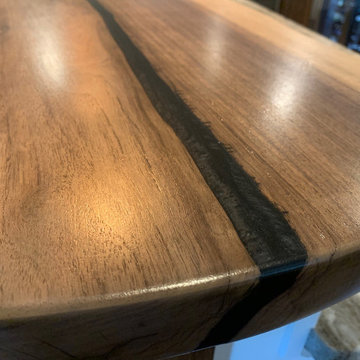
black epoxy resin on walnut live edge slab
Photo of a large rustic u-shaped breakfast bar in Other with an integrated sink, raised-panel cabinets, medium wood cabinets, marble worktops, white splashback, ceramic splashback, medium hardwood flooring, brown floors and beige worktops.
Photo of a large rustic u-shaped breakfast bar in Other with an integrated sink, raised-panel cabinets, medium wood cabinets, marble worktops, white splashback, ceramic splashback, medium hardwood flooring, brown floors and beige worktops.
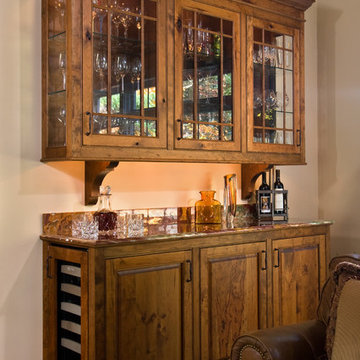
A custom cabinetry dry bar sits perfectly on the short wall of the new addition, and gives ample space for all of the homeowners needs without crowding the space. Clever tricks, such as tucking the wine storage cooler on the side of the lower cabinet, mean extra space for glassware and storage.
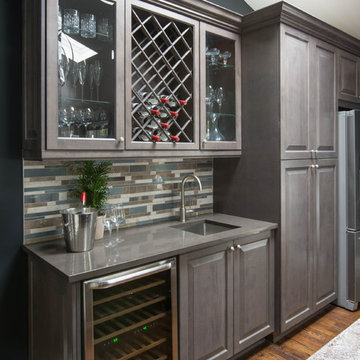
Photography: Stephani Buchman
Floral: Bluebird Event Design
Small contemporary single-wall wet bar in Toronto with raised-panel cabinets, brown cabinets, quartz worktops, multi-coloured splashback, stone tiled splashback, medium hardwood flooring and a submerged sink.
Small contemporary single-wall wet bar in Toronto with raised-panel cabinets, brown cabinets, quartz worktops, multi-coloured splashback, stone tiled splashback, medium hardwood flooring and a submerged sink.
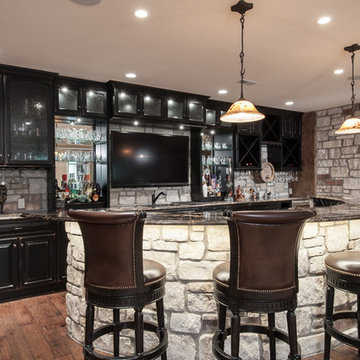
Anne Mathies
Photo of a large rustic single-wall breakfast bar in St Louis with a submerged sink, raised-panel cabinets, black cabinets, granite worktops, grey splashback, stone tiled splashback, medium hardwood flooring and brown floors.
Photo of a large rustic single-wall breakfast bar in St Louis with a submerged sink, raised-panel cabinets, black cabinets, granite worktops, grey splashback, stone tiled splashback, medium hardwood flooring and brown floors.
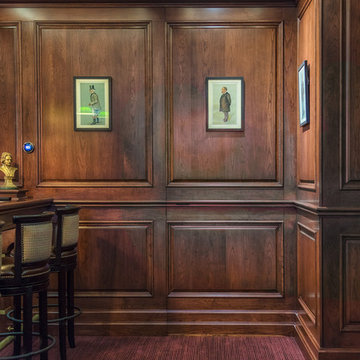
Photo of a large traditional galley breakfast bar in Denver with a built-in sink, raised-panel cabinets, medium wood cabinets, granite worktops, brown splashback, wood splashback and medium hardwood flooring.
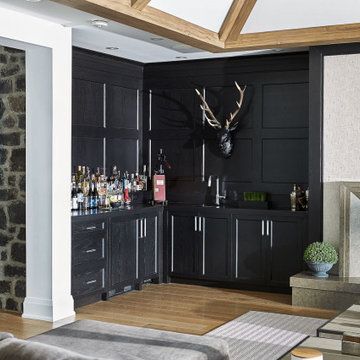
Custom home bar in this open concept living room. A stone wall is featured in the hallway.
Photo of a medium sized eclectic l-shaped wet bar in Toronto with a submerged sink, raised-panel cabinets, black cabinets, medium hardwood flooring and black worktops.
Photo of a medium sized eclectic l-shaped wet bar in Toronto with a submerged sink, raised-panel cabinets, black cabinets, medium hardwood flooring and black worktops.
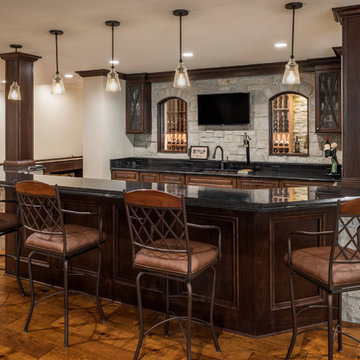
Large traditional breakfast bar in Other with a submerged sink, raised-panel cabinets, dark wood cabinets, engineered stone countertops, medium hardwood flooring and brown floors.
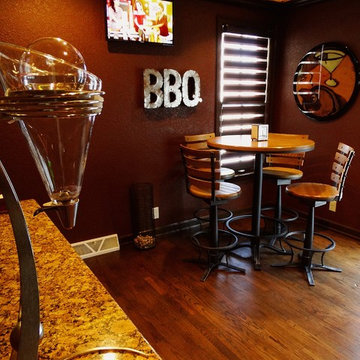
Photography by J.P. Chen, Phoenix Media
Inspiration for a medium sized classic breakfast bar in Milwaukee with raised-panel cabinets, black cabinets, granite worktops and medium hardwood flooring.
Inspiration for a medium sized classic breakfast bar in Milwaukee with raised-panel cabinets, black cabinets, granite worktops and medium hardwood flooring.
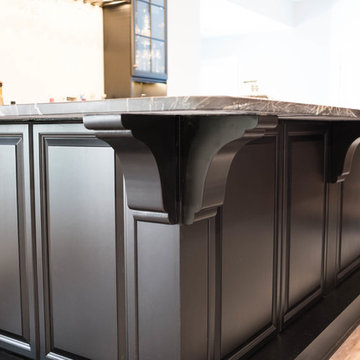
The full bar downstairs with an Ebony painted finish
This is an example of a large classic l-shaped breakfast bar in Philadelphia with a submerged sink, raised-panel cabinets, black cabinets, soapstone worktops, medium hardwood flooring and brown floors.
This is an example of a large classic l-shaped breakfast bar in Philadelphia with a submerged sink, raised-panel cabinets, black cabinets, soapstone worktops, medium hardwood flooring and brown floors.
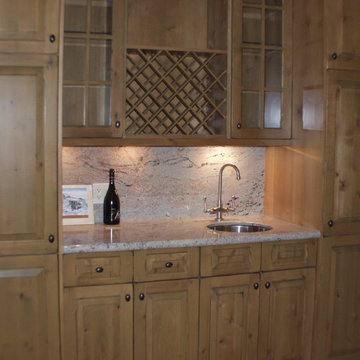
This is an example of a medium sized rustic single-wall wet bar in Austin with a submerged sink, raised-panel cabinets, medium wood cabinets, granite worktops, beige splashback, stone slab splashback, medium hardwood flooring, brown floors and beige worktops.
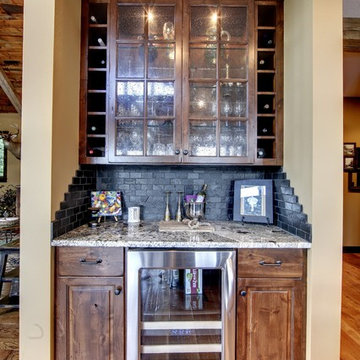
Photos by SpaceCrafting
Inspiration for a rustic home bar in Minneapolis with raised-panel cabinets, dark wood cabinets, granite worktops, black splashback, medium hardwood flooring and brown floors.
Inspiration for a rustic home bar in Minneapolis with raised-panel cabinets, dark wood cabinets, granite worktops, black splashback, medium hardwood flooring and brown floors.
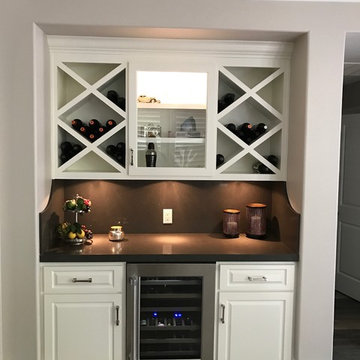
Design ideas for a medium sized contemporary single-wall wet bar in Orange County with raised-panel cabinets, white cabinets, quartz worktops, grey splashback, stone slab splashback, medium hardwood flooring and grey floors.
Home Bar with Raised-panel Cabinets and Medium Hardwood Flooring Ideas and Designs
10