Home Bar with Shaker Cabinets and Brown Floors Ideas and Designs
Refine by:
Budget
Sort by:Popular Today
21 - 40 of 2,671 photos
Item 1 of 3

Photo of a medium sized nautical u-shaped breakfast bar in Charleston with a submerged sink, shaker cabinets, grey cabinets, engineered stone countertops, white splashback, mosaic tiled splashback, medium hardwood flooring, brown floors and blue worktops.

Design ideas for a large traditional u-shaped home bar in Chicago with shaker cabinets, white cabinets, quartz worktops, grey splashback, marble splashback, dark hardwood flooring, brown floors and white worktops.

Right off the kitchen is a butler’s pantry. The dark blue raised panel cabinets with satin gold pulls and the white quartz counter correspond with the kitchen. We used mirrors for the backsplash and on the upper cabinets. And, of course, no beverage center is complete with a wine refrigerator!
Sleek and contemporary, this beautiful home is located in Villanova, PA. Blue, white and gold are the palette of this transitional design. With custom touches and an emphasis on flow and an open floor plan, the renovation included the kitchen, family room, butler’s pantry, mudroom, two powder rooms and floors.
Rudloff Custom Builders has won Best of Houzz for Customer Service in 2014, 2015 2016, 2017 and 2019. We also were voted Best of Design in 2016, 2017, 2018, 2019 which only 2% of professionals receive. Rudloff Custom Builders has been featured on Houzz in their Kitchen of the Week, What to Know About Using Reclaimed Wood in the Kitchen as well as included in their Bathroom WorkBook article. We are a full service, certified remodeling company that covers all of the Philadelphia suburban area. This business, like most others, developed from a friendship of young entrepreneurs who wanted to make a difference in their clients’ lives, one household at a time. This relationship between partners is much more than a friendship. Edward and Stephen Rudloff are brothers who have renovated and built custom homes together paying close attention to detail. They are carpenters by trade and understand concept and execution. Rudloff Custom Builders will provide services for you with the highest level of professionalism, quality, detail, punctuality and craftsmanship, every step of the way along our journey together.
Specializing in residential construction allows us to connect with our clients early in the design phase to ensure that every detail is captured as you imagined. One stop shopping is essentially what you will receive with Rudloff Custom Builders from design of your project to the construction of your dreams, executed by on-site project managers and skilled craftsmen. Our concept: envision our client’s ideas and make them a reality. Our mission: CREATING LIFETIME RELATIONSHIPS BUILT ON TRUST AND INTEGRITY.
Photo Credit: Linda McManus Images

Located in Old Seagrove, FL, this 1980's beach house was is steps away from the beach and a short walk from Seaside Square. Working with local general contractor, Corestruction, the existing 3 bedroom and 3 bath house was completely remodeled. Additionally, 3 more bedrooms and bathrooms were constructed over the existing garage and kitchen, staying within the original footprint. This modern coastal design focused on maximizing light and creating a comfortable and inviting home to accommodate large families vacationing at the beach. The large backyard was completely overhauled, adding a pool, limestone pavers and turf, to create a relaxing outdoor living space.

Design ideas for a medium sized industrial galley breakfast bar in DC Metro with laminate floors, brown floors, a submerged sink, shaker cabinets, grey cabinets, red splashback, brick splashback and grey worktops.
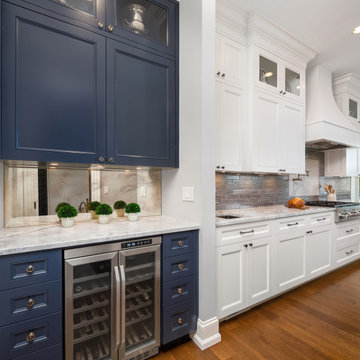
Custom kitchen with white cabinetry on the perimeter and navy island which matched the navy color of the Butler's pantry here. Dolomite Marble slab countertops - Luca de Luna, these were originally listed as a Quartzite and then changed to a Marble. Luckily, after much testing with red wine, lemon juice and vinegar on the slab sample, the client still loved it and decided to use it. Ann Sacks Herringbone mosaic accent at range with Cadenza Clay tile backsplash. Pendant lights shipped from London as the original ones were out of stock in the U. S.
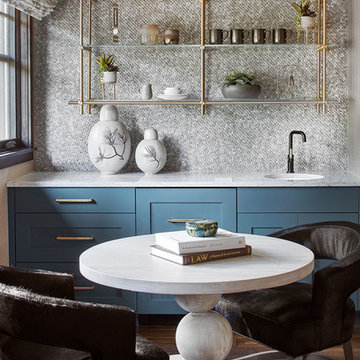
Master Lounge, Whitewater Lane, Photography by David Patterson
Photo of a medium sized rustic single-wall wet bar in Denver with brown floors, an integrated sink, shaker cabinets, blue cabinets, metal splashback, dark hardwood flooring and white worktops.
Photo of a medium sized rustic single-wall wet bar in Denver with brown floors, an integrated sink, shaker cabinets, blue cabinets, metal splashback, dark hardwood flooring and white worktops.
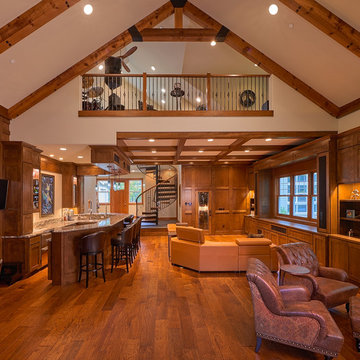
Wet bar and entertaining area
Large traditional u-shaped wet bar in Seattle with a submerged sink, shaker cabinets, dark wood cabinets, granite worktops, dark hardwood flooring, brown floors and multicoloured worktops.
Large traditional u-shaped wet bar in Seattle with a submerged sink, shaker cabinets, dark wood cabinets, granite worktops, dark hardwood flooring, brown floors and multicoloured worktops.
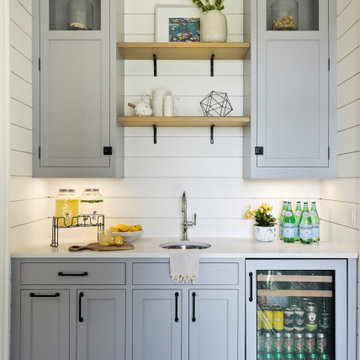
Design ideas for a coastal home bar in Minneapolis with a submerged sink, shaker cabinets, grey cabinets, medium hardwood flooring, brown floors and white worktops.
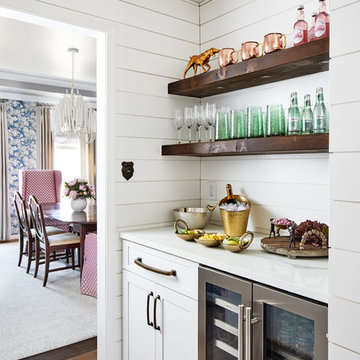
Inspiration for a small farmhouse single-wall home bar in DC Metro with no sink, shaker cabinets, white cabinets, dark hardwood flooring, brown floors and white worktops.
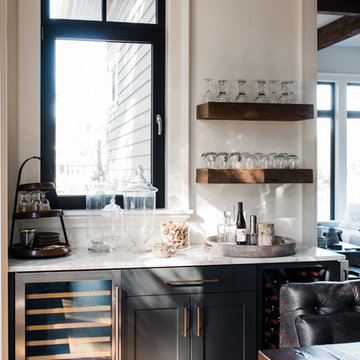
Kitchen Designer (Savannah Schmitt) Cabinetry (Eudora Full Access, Homestead Door Style, Iron Finish, Floating Shelves - Heirloom Ash) Photographer (Smiths Do Love)
Builder (Vintage Homes)
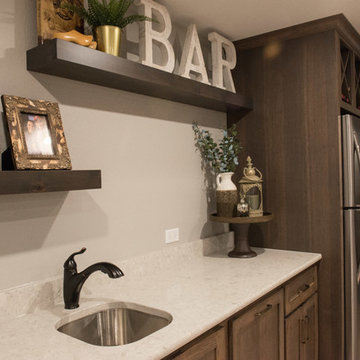
Fridge panel hides the side of the fridge & houses wine storage over the top.
Mandi B Photography
Photo of a medium sized rustic single-wall wet bar in Other with a submerged sink, shaker cabinets, medium wood cabinets, engineered stone countertops, white splashback, light hardwood flooring, brown floors and white worktops.
Photo of a medium sized rustic single-wall wet bar in Other with a submerged sink, shaker cabinets, medium wood cabinets, engineered stone countertops, white splashback, light hardwood flooring, brown floors and white worktops.

Photo of a large farmhouse single-wall breakfast bar in Nashville with shaker cabinets, black cabinets, red splashback, brick splashback, white worktops, travertine flooring and brown floors.

Designed by Victoria Highfill, Photography by Melissa M Mills
Design ideas for a medium sized urban l-shaped wet bar in Nashville with a submerged sink, shaker cabinets, grey cabinets, wood worktops, medium hardwood flooring, brown floors and brown worktops.
Design ideas for a medium sized urban l-shaped wet bar in Nashville with a submerged sink, shaker cabinets, grey cabinets, wood worktops, medium hardwood flooring, brown floors and brown worktops.

Picture Perfect House
Design ideas for a medium sized traditional single-wall wet bar in Chicago with a submerged sink, black cabinets, black splashback, black worktops, dark hardwood flooring, shaker cabinets, soapstone worktops and brown floors.
Design ideas for a medium sized traditional single-wall wet bar in Chicago with a submerged sink, black cabinets, black splashback, black worktops, dark hardwood flooring, shaker cabinets, soapstone worktops and brown floors.

Inspiration for a medium sized rural breakfast bar in Columbus with a built-in sink, shaker cabinets, white cabinets, wood worktops, white splashback, wood splashback, porcelain flooring, brown floors and brown worktops.

This home got a modern facelift with wide-plank wood flooring, custom fireplace and designer wallpaper bathroom. The basement was finished with a modern industrial design that includes barn wood, black steel rods, and gray cabinets.
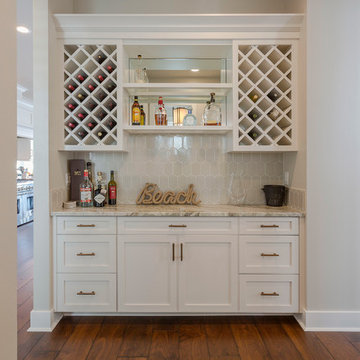
Design ideas for a medium sized traditional single-wall wet bar in Tampa with no sink, shaker cabinets, white cabinets, engineered stone countertops, grey splashback, ceramic splashback, dark hardwood flooring, brown floors and multicoloured worktops.
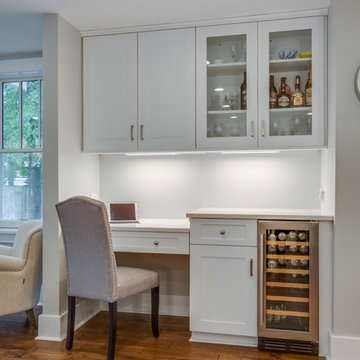
Nora Best
Small classic single-wall wet bar in Other with white cabinets, engineered stone countertops, white splashback, medium hardwood flooring, shaker cabinets and brown floors.
Small classic single-wall wet bar in Other with white cabinets, engineered stone countertops, white splashback, medium hardwood flooring, shaker cabinets and brown floors.

With a desire to embrace deep wood tones and a more 'rustic' approach to sets the bar apart from the rest of the Kitchen - we designed the small area to include reclaimed wood accents and custom pipe storage for bar essentials.
Home Bar with Shaker Cabinets and Brown Floors Ideas and Designs
2