Home Bar with Stone Slab Splashback and Glass Sheet Splashback Ideas and Designs
Refine by:
Budget
Sort by:Popular Today
61 - 80 of 1,709 photos
Item 1 of 3

Our client brought in a photo of an Old World Rustic Kitchen and wanted to recreate that look in their newly built lake house. They loved the look of that photo, but of course wanted to suit it to that more rustic feel of the house.

Rustic single-wall wet bar in Chicago with no sink, raised-panel cabinets, brown cabinets, wood worktops, multi-coloured splashback, stone slab splashback and porcelain flooring.
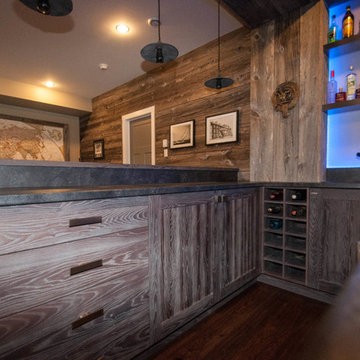
Our clients sat down with Monique Teniere from Halifax Cabinetry to discuss their vision of a western style bar they wanted for their basement entertainment area. After conversations with the clients and taking inventory of the barn board they had purchased, Monique created design drawings that would then be brought to life by the skilled craftsmen of Halifax Cabinetry.
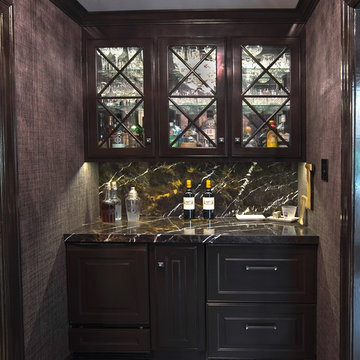
Tom Paule Photography
Design ideas for a small contemporary single-wall wet bar in St Louis with no sink, raised-panel cabinets, dark wood cabinets, granite worktops, brown splashback, stone slab splashback, porcelain flooring and grey floors.
Design ideas for a small contemporary single-wall wet bar in St Louis with no sink, raised-panel cabinets, dark wood cabinets, granite worktops, brown splashback, stone slab splashback, porcelain flooring and grey floors.
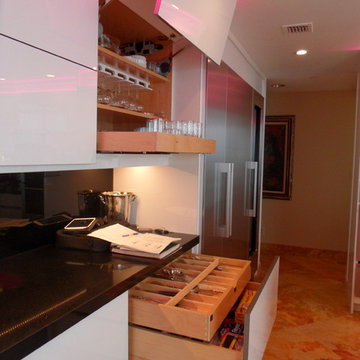
Glass tops with movement inside of the glass. All acrylic cabinet. custom L.E.D lighting throughout the Kitchen. All Servo Drive doors on wall cabinets and a lot of extra accessory hidden behind.
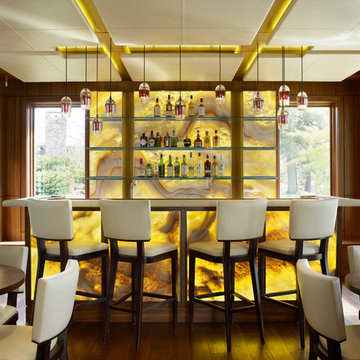
Photography by: Werner Straube
This is an example of a medium sized contemporary galley breakfast bar in Grand Rapids with dark hardwood flooring, multi-coloured splashback and stone slab splashback.
This is an example of a medium sized contemporary galley breakfast bar in Grand Rapids with dark hardwood flooring, multi-coloured splashback and stone slab splashback.

Custom built dry bar serves the living room and kitchen and features a liquor bottle roll-out shelf.
Beautiful Custom Cabinetry by Ayr Cabinet Co. Tile by Halsey Tile Co.; Hardwood Flooring by Hoosier Hardwood Floors, LLC; Lighting by Kendall Lighting Center; Design by Nanci Wirt of N. Wirt Design & Gallery; Images by Marie Martin Kinney; General Contracting by Martin Bros. Contracting, Inc.
Products: Bar and Murphy Bed Cabinets - Walnut stained custom cabinetry. Vicostone Quartz in Bella top on the bar. Glazzio/Magical Forest Collection in Crystal Lagoon tile on the bar backsplash.
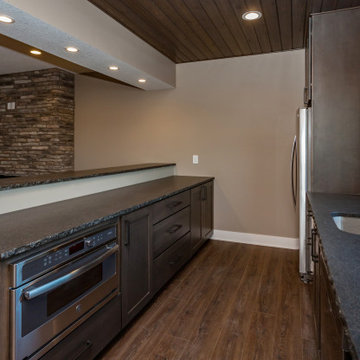
Custom Amish built cabinetry, serving window, two tier bar top with convection microwave and full fridge.
Classic galley wet bar in Other with a submerged sink, shaker cabinets, dark wood cabinets, granite worktops, stone slab splashback, vinyl flooring, brown floors and black worktops.
Classic galley wet bar in Other with a submerged sink, shaker cabinets, dark wood cabinets, granite worktops, stone slab splashback, vinyl flooring, brown floors and black worktops.
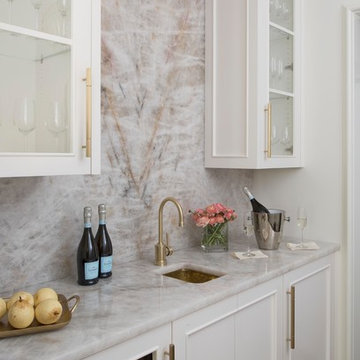
Atlanta Homes & Lifestyles Home for the Holidays Designer Showhouse. Lumix quartzite from Levantina USA Atlanta Stone Center. Fabrication- Atlanta Kitchen, Inc. Construction Resources LLC. Cabinetry- Kingdom Woodworks. Styling: Thea Beasley. Photographer: Galina Juliana.
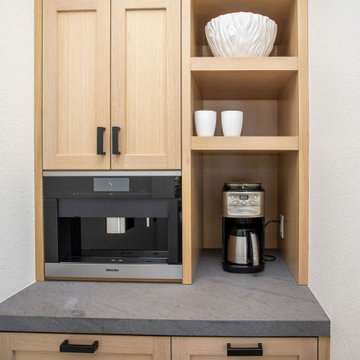
white oak coffee station built-in cabinet
Photo of a small contemporary single-wall wet bar in Portland with a submerged sink, shaker cabinets, light wood cabinets, composite countertops, multi-coloured splashback, stone slab splashback and multicoloured worktops.
Photo of a small contemporary single-wall wet bar in Portland with a submerged sink, shaker cabinets, light wood cabinets, composite countertops, multi-coloured splashback, stone slab splashback and multicoloured worktops.
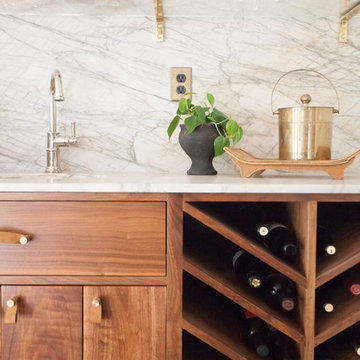
Medium sized contemporary single-wall wet bar in Los Angeles with a submerged sink, flat-panel cabinets, medium wood cabinets, marble worktops, grey splashback, stone slab splashback, dark hardwood flooring and grey worktops.

New homeowners wanted to update the kitchen before moving in. KBF replaced all the flooring with a mid-tone plank engineered wood, and designed a gorgeous new kitchen that is truly the centerpiece of the home. The crystal chandelier over the center island is the first thing you notice when you enter the space, but there is so much more to see! The architectural details include corbels on the range hood, cabinet panels and matching hardware on the integrated fridge, crown molding on cabinets of varying heights, creamy granite countertops with hints of gray, black, brown and sparkle, and a glass arabasque tile backsplash to reflect the sparkle from that stunning chandelier.

A beautiful modern styled, galley, wet bar with a black, quartz, infinity countertop and recessed panel, white cabinets with black metallic handles. The wet bar has stainless steel appliances and a stainless steel undermount sink. The flooring is a gray wood vinyl and the walls are gray with large white trim. The back wall consists of white stone slabs that turn into the backsplash for the wet bar area. Above the wet bar are bronze/gold decorative light fixtures. To the left of the wet bar is a sleek linear fireplace with a black encasement integrated into the white stone slabs.
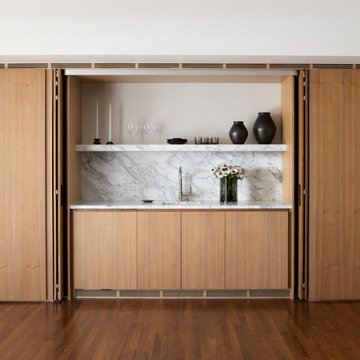
This modern Calacatta bar was designed with functionality in mind. White oak sliding doors match the bar cabinetry and allow for bar to be entirely closed off so the room it resides in can be utilized for kid-friendly activities.
Design by Lindsay Gerber Interiors
Photography by Paul Dyer

We gave this newly-built weekend home in New London, New Hampshire a colorful and contemporary interior style. The successful result of a partnership with Smart Architecture, Grace Hill Construction and Terri Wilcox Gardens, we translated the contemporary-style architecture into modern, yet comfortable interiors for a Massachusetts family. Creating a lake home designed for gatherings of extended family and friends that will produce wonderful memories for many years to come.

Joshua Hill
Small modern single-wall wet bar in DC Metro with flat-panel cabinets, white cabinets, engineered stone countertops, dark hardwood flooring, brown floors, a submerged sink, white splashback, stone slab splashback and white worktops.
Small modern single-wall wet bar in DC Metro with flat-panel cabinets, white cabinets, engineered stone countertops, dark hardwood flooring, brown floors, a submerged sink, white splashback, stone slab splashback and white worktops.
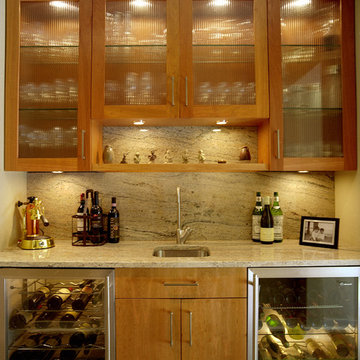
Photography: Gus Ford
This is an example of a small contemporary single-wall wet bar in New York with a submerged sink, flat-panel cabinets, medium wood cabinets, granite worktops and stone slab splashback.
This is an example of a small contemporary single-wall wet bar in New York with a submerged sink, flat-panel cabinets, medium wood cabinets, granite worktops and stone slab splashback.

Photo of a medium sized rustic galley breakfast bar in Austin with a submerged sink, shaker cabinets, dark wood cabinets, concrete worktops, beige splashback, stone slab splashback, concrete flooring, brown floors and grey worktops.
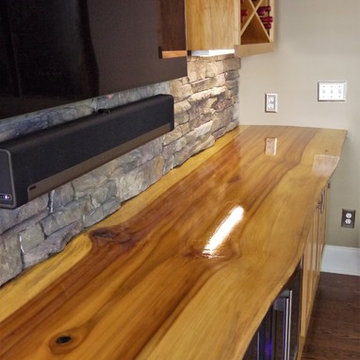
This custom Poplar Wood counter top took a lot of work to make it look this good. Hand picked from a saw mill, sanded over 70 times and polyurethane layered and layered to perfection. It's a piece of art in itself.

Our clients sat down with Monique Teniere from Halifax Cabinetry to discuss their vision of a western style bar they wanted for their basement entertainment area. After conversations with the clients and taking inventory of the barn board they had purchased, Monique created design drawings that would then be brought to life by the skilled craftsmen of Halifax Cabinetry.
Home Bar with Stone Slab Splashback and Glass Sheet Splashback Ideas and Designs
4