Home Bar with White Splashback and Vinyl Flooring Ideas and Designs
Refine by:
Budget
Sort by:Popular Today
121 - 140 of 314 photos
Item 1 of 3
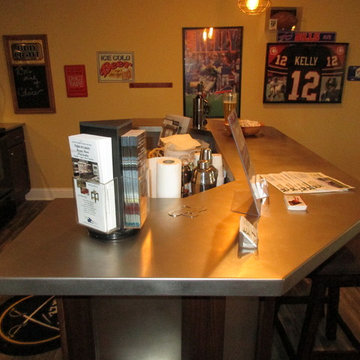
Rob Buell
Photo of a medium sized modern u-shaped breakfast bar in New Orleans with no sink, dark wood cabinets, stainless steel worktops, white splashback and vinyl flooring.
Photo of a medium sized modern u-shaped breakfast bar in New Orleans with no sink, dark wood cabinets, stainless steel worktops, white splashback and vinyl flooring.
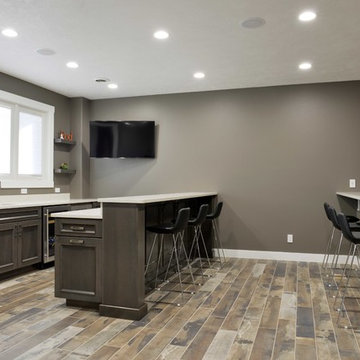
Robb Siverson Photography
Design ideas for a large modern breakfast bar in Other with quartz worktops, vinyl flooring, a submerged sink, recessed-panel cabinets, grey cabinets and white splashback.
Design ideas for a large modern breakfast bar in Other with quartz worktops, vinyl flooring, a submerged sink, recessed-panel cabinets, grey cabinets and white splashback.
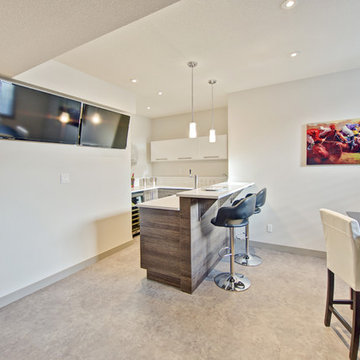
Design ideas for a medium sized modern u-shaped wet bar in Calgary with a submerged sink, flat-panel cabinets, medium wood cabinets, engineered stone countertops, white splashback, ceramic splashback, vinyl flooring and grey floors.
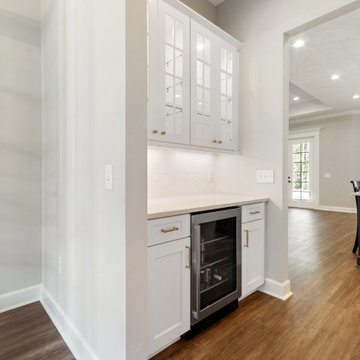
Medium sized farmhouse galley dry bar in Other with no sink, shaker cabinets, white cabinets, quartz worktops, white splashback, ceramic splashback, vinyl flooring, brown floors and white worktops.
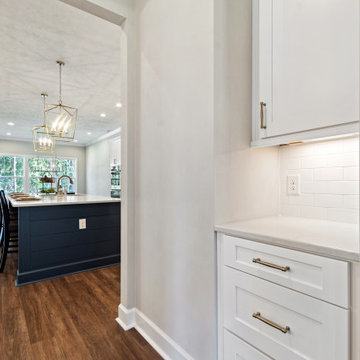
Inspiration for a medium sized country galley dry bar in Other with no sink, shaker cabinets, white cabinets, quartz worktops, white splashback, ceramic splashback, vinyl flooring, brown floors and white worktops.
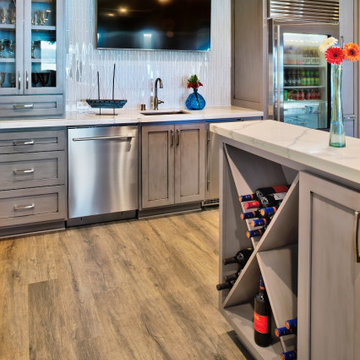
Bar chairs set next to the warm gray shaker-style door cabinets. A quartz countertop island invites guests to linger, socialize, and cheer for their team. Entertaining is easy with two TVs, glass-paneled refrigeration, an ice machine, a dishwasher, and a sink. now, it is the time to shake and stir drinks, serve food and cheer for your favorite team.
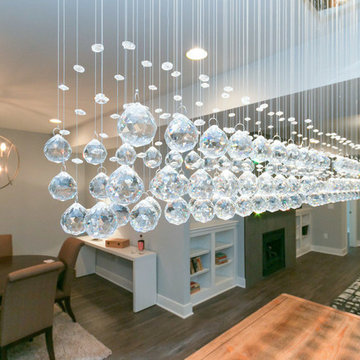
Doug Peyton
This is an example of a medium sized traditional single-wall wet bar in Cedar Rapids with a submerged sink, shaker cabinets, white cabinets, engineered stone countertops, white splashback, stone tiled splashback and vinyl flooring.
This is an example of a medium sized traditional single-wall wet bar in Cedar Rapids with a submerged sink, shaker cabinets, white cabinets, engineered stone countertops, white splashback, stone tiled splashback and vinyl flooring.
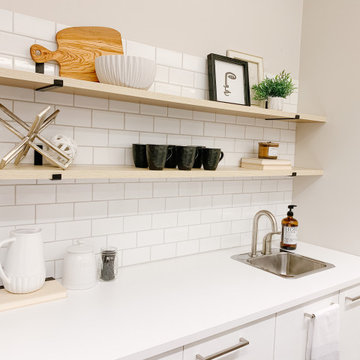
Coffee bar with subway tile and oak style shelves.
Small traditional single-wall wet bar in Vancouver with a built-in sink, flat-panel cabinets, white cabinets, laminate countertops, white splashback, metro tiled splashback, vinyl flooring, brown floors and white worktops.
Small traditional single-wall wet bar in Vancouver with a built-in sink, flat-panel cabinets, white cabinets, laminate countertops, white splashback, metro tiled splashback, vinyl flooring, brown floors and white worktops.
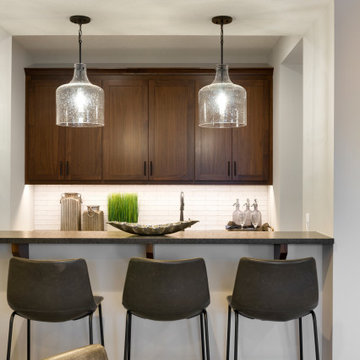
Wesley Model - Heritage Collection
Pricing, floorplans, virtual tours, community information & more at https://www.robertthomashomes.com/
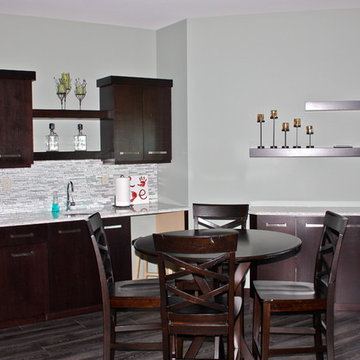
The other side of this basement family room is where the kitchenette/wet bar area is located. It's the perfect place to play a game of cards with the family!
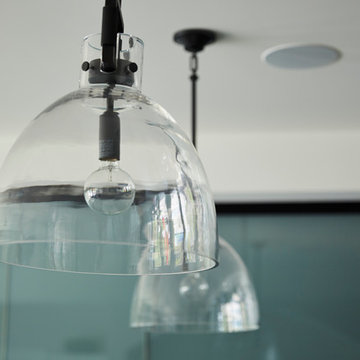
Photo of a medium sized classic galley wet bar in Minneapolis with a submerged sink, shaker cabinets, grey cabinets, engineered stone countertops, white splashback, metro tiled splashback, vinyl flooring, grey floors and white worktops.
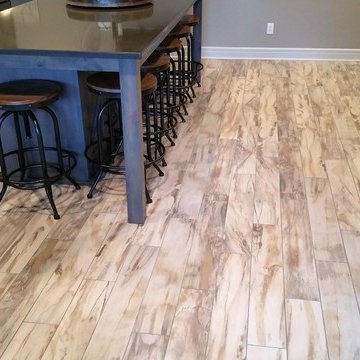
This is an example of a large rustic single-wall breakfast bar in Kansas City with a submerged sink, shaker cabinets, dark wood cabinets, composite countertops, white splashback, metro tiled splashback, vinyl flooring, brown floors and brown worktops.
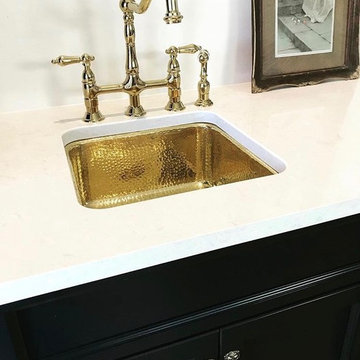
Design ideas for a medium sized eclectic single-wall wet bar in Other with a submerged sink, recessed-panel cabinets, blue cabinets, engineered stone countertops, white splashback, marble splashback, vinyl flooring, brown floors and white worktops.
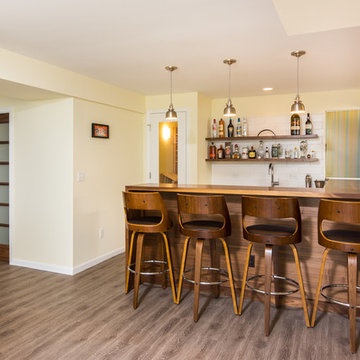
This is a custom walnut wood bar and counter! We also used walnut for the floating wooden shelves and bar stools. The walls are painted Tint of Honey 1187 from Sherwin-Williams.
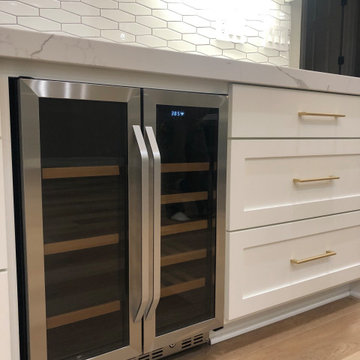
Inspiration for a large traditional home bar in Sacramento with shaker cabinets, white cabinets, engineered stone countertops, white splashback, porcelain splashback, vinyl flooring, beige floors and white worktops.
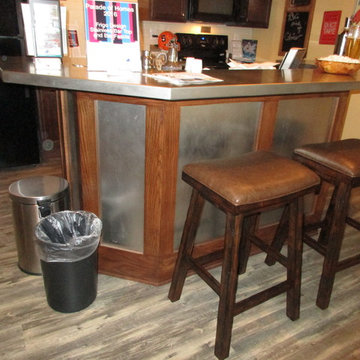
Rob Buell
This is an example of a medium sized modern u-shaped breakfast bar in New Orleans with no sink, dark wood cabinets, stainless steel worktops, white splashback and vinyl flooring.
This is an example of a medium sized modern u-shaped breakfast bar in New Orleans with no sink, dark wood cabinets, stainless steel worktops, white splashback and vinyl flooring.
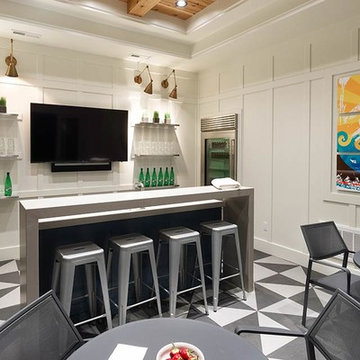
Medium sized country single-wall breakfast bar in Salt Lake City with open cabinets, engineered stone countertops, white splashback, wood splashback, vinyl flooring, multi-coloured floors and white worktops.
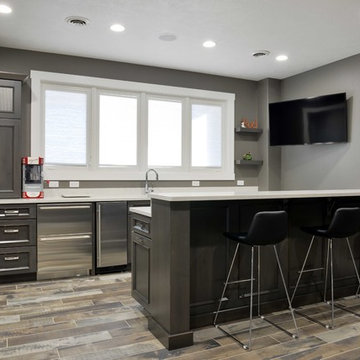
Robb Siverson Photography
Large modern breakfast bar in Other with a submerged sink, recessed-panel cabinets, grey cabinets, quartz worktops, white splashback and vinyl flooring.
Large modern breakfast bar in Other with a submerged sink, recessed-panel cabinets, grey cabinets, quartz worktops, white splashback and vinyl flooring.
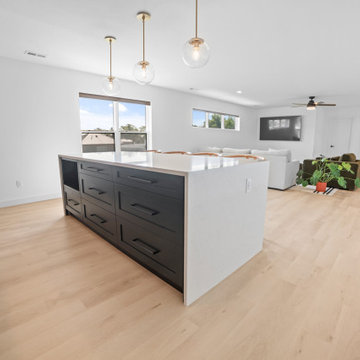
Crisp tones of maple and birch. Minimal and modern, the perfect backdrop for every room. With the Modin Collection, we have raised the bar on luxury vinyl plank. The result is a new standard in resilient flooring. Modin offers true embossed in register texture, a low sheen level, a rigid SPC core, an industry-leading wear layer, and so much more.
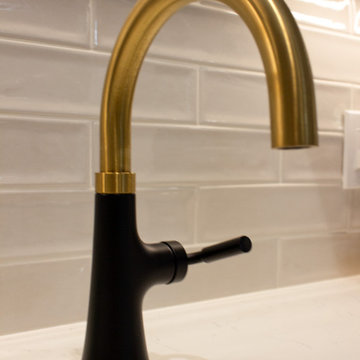
Basement remodel completed by Advance Design Studio. Project highlights include new flooring throughout, a wet bar with seating, and a built-in entertainment wall. This space was designed with both adults and kids in mind, and our clients are thrilled with their new basement living space!
Home Bar with White Splashback and Vinyl Flooring Ideas and Designs
7