Home Cinema Room with Slate Flooring and Porcelain Flooring Ideas and Designs
Refine by:
Budget
Sort by:Popular Today
141 - 160 of 349 photos
Item 1 of 3
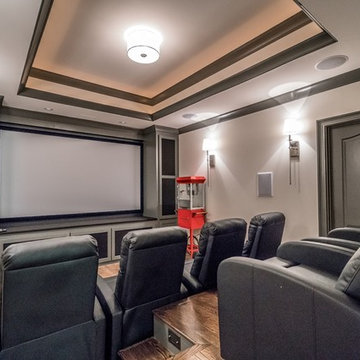
Medium sized classic enclosed home cinema in Atlanta with grey walls, porcelain flooring, a projector screen and brown floors.
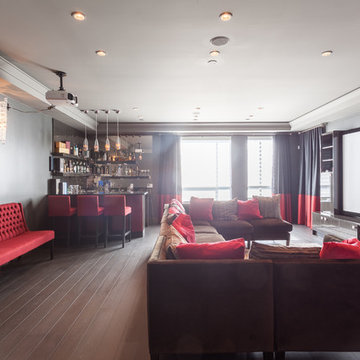
Special attention to a special room for gathering and chill out with friends or a movie night!
This is an example of an expansive contemporary enclosed home cinema in Vancouver with grey walls, porcelain flooring, a projector screen and brown floors.
This is an example of an expansive contemporary enclosed home cinema in Vancouver with grey walls, porcelain flooring, a projector screen and brown floors.
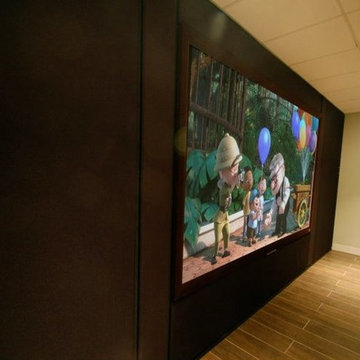
Design ideas for a medium sized classic enclosed home cinema in New York with green walls, porcelain flooring, a built-in media unit and brown floors.
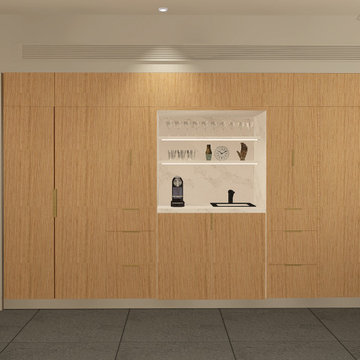
This is an addition & alternation project which aims to extend and transform existing garage into a theatre room. Our service provides spatial planning, concept design, selecting appropriate material to represent the theatre’s interior to compliment the sleek & modern look of the house. 3D rendered images were also provided for client review.
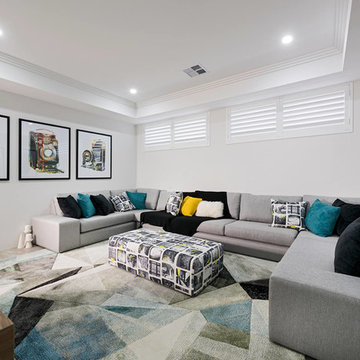
D-Max
Design ideas for a large contemporary open plan home cinema in Perth with white walls, porcelain flooring, a wall mounted tv and white floors.
Design ideas for a large contemporary open plan home cinema in Perth with white walls, porcelain flooring, a wall mounted tv and white floors.
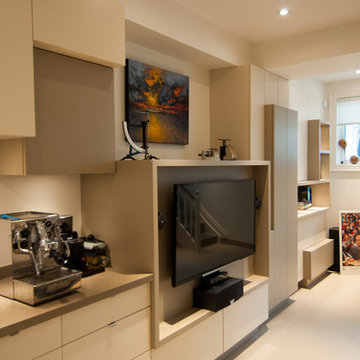
Designer: Edward Der-Boghossian
MarquisInteriors@hotmail.com
These home owners were looking for something similar to the Habitat condos in Montreal. We created multiple elevations, depths and heights to highlight the shadows of the entertainment wall. With a combination of open shelving and closed storage, this project is functional and unique.
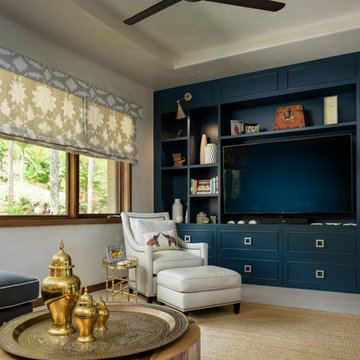
DwellingPoint Design
Living Maui Media
This is an example of a large bohemian enclosed home cinema in Hawaii with beige walls, porcelain flooring, a built-in media unit and beige floors.
This is an example of a large bohemian enclosed home cinema in Hawaii with beige walls, porcelain flooring, a built-in media unit and beige floors.
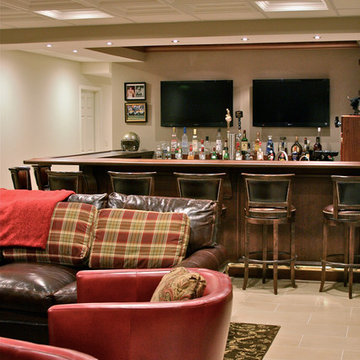
Photo of a large classic enclosed home cinema in New York with beige walls, porcelain flooring and a wall mounted tv.
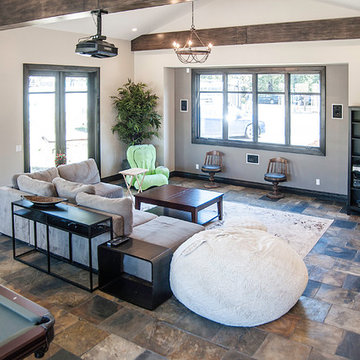
Entertainment Room
Photo Credit: Amy Peck
Large contemporary open plan home cinema in San Francisco with slate flooring and a projector screen.
Large contemporary open plan home cinema in San Francisco with slate flooring and a projector screen.
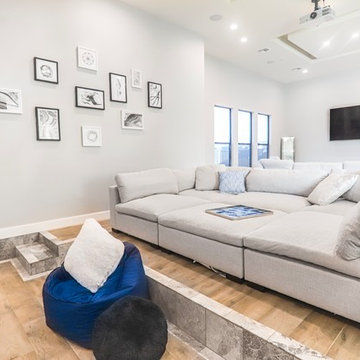
Inspiration for an expansive contemporary open plan home cinema in Phoenix with grey walls, porcelain flooring, a projector screen and beige floors.
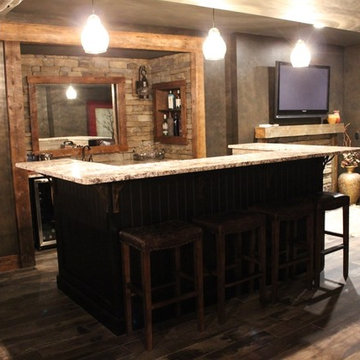
Basement transformation into a Rustic theater room fully equipped with bar, theater seating, powder room, Gas Fireplace, Flat Screen TV, curved hallway walls and more!!!
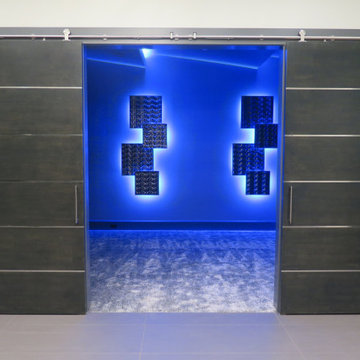
Design ideas for a modern home cinema in Dallas with white walls, porcelain flooring and grey floors.
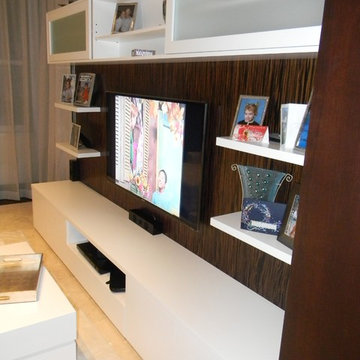
Inspiration for a medium sized contemporary open plan home cinema in Miami with multi-coloured walls, porcelain flooring and a built-in media unit.
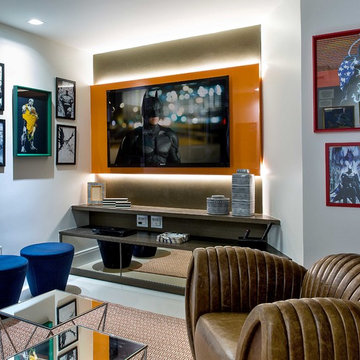
PHOTO Lucas Silva
This is an example of a medium sized contemporary open plan home cinema in Other with beige walls and porcelain flooring.
This is an example of a medium sized contemporary open plan home cinema in Other with beige walls and porcelain flooring.
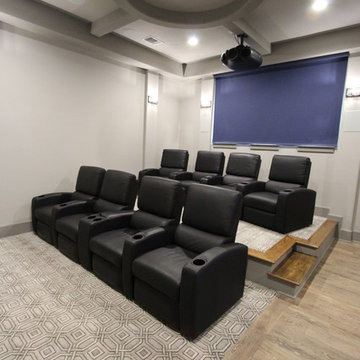
Media room with custom ceiling and projector
Inspiration for a medium sized mediterranean enclosed home cinema in Austin with white walls, porcelain flooring, a projector screen and multi-coloured floors.
Inspiration for a medium sized mediterranean enclosed home cinema in Austin with white walls, porcelain flooring, a projector screen and multi-coloured floors.
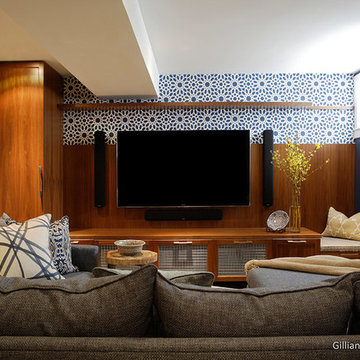
This level of my clients home was previously only used for storage and laundry (please check out the before & after images on our website for more information). Following extensive renovation works including underpinning we transformed this once forgotten area into a family haven.
The media room serves dual purpose as family and guest space – one wall of millwork houses all the audio equipment and provides storage for games & toys, the other wall of millwork provides storage and also houses a Murphy Bed for guests.
The shower room combines elements such as hand poured ceramic tiles, natural stone inset floor mat and oil rubbed bronze hardware. The vanity mirror is a show-stopper and was the whole starting point for this gorgeous space.
The laundry room is very generously sized and has plenty space to accommodate all the needs for this family of four.
We’ve added vintage elements in the styling of these spaces so that this ‘new’ lower level is consistent with the upper floors in this home. You can view the living room of this home in the portfolio named – Elegant Living in Riverdale.
Photography by Tim McGhie
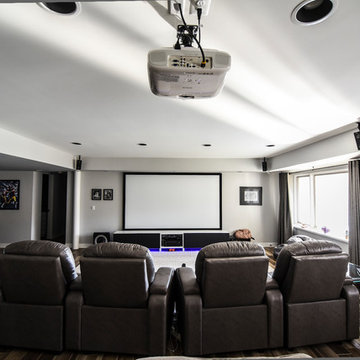
Home Theatre
Photos by J.M. Giordano
This is an example of an expansive contemporary open plan home cinema in Baltimore with grey walls, porcelain flooring, a projector screen and brown floors.
This is an example of an expansive contemporary open plan home cinema in Baltimore with grey walls, porcelain flooring, a projector screen and brown floors.
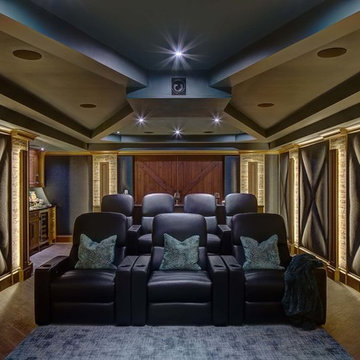
A transitional home theater with a rustic feeling.. combination of stone, wood, ceramic flooring, upholstered padded walls for acoustics, state of the art sound, The custom theater was designed with stone pilasters with lighting and contrasted by wood. The reclaimed wood bar doors are an outstanding focal feature and a surprise as one enters a lounge area witha custom built in display for wines and serving area that leads to the striking theater with bar top seating behind plush recliners and wine and beverage service area.. A true entertainment room for modern day family.
Photograph by Wing Wong of Memories TTL
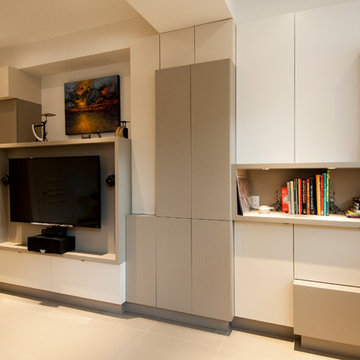
Designer: Edward Der-Boghossian
MarquisInteriors@hotmail.com
These home owners were looking for something similar to the Habitat condos in Montreal. We created multiple elevations, depths and heights to highlight the shadows of the entertainment wall. With a combination of open shelving and closed storage, this project is functional and unique.
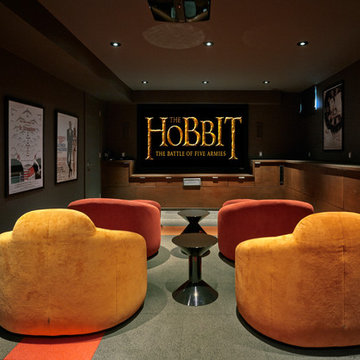
Photo of a medium sized contemporary enclosed home cinema in Toronto with grey walls, slate flooring, a projector screen and multi-coloured floors.
Home Cinema Room with Slate Flooring and Porcelain Flooring Ideas and Designs
8