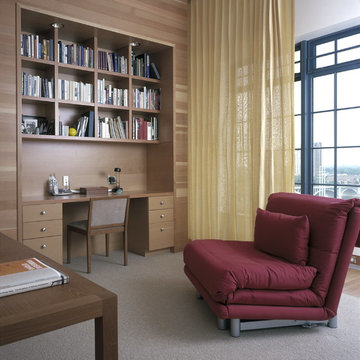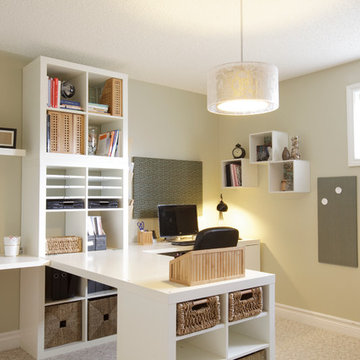Home Office Ideas and Designs
Refine by:
Budget
Sort by:Popular Today
41 - 60 of 613 photos
Item 1 of 2
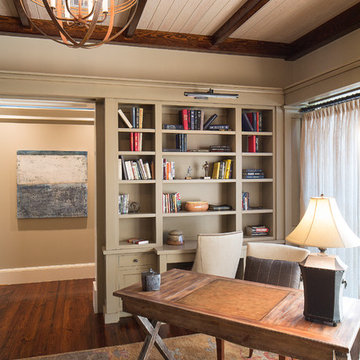
McManus Photography
This is an example of a medium sized traditional home office in Charleston with beige walls, dark hardwood flooring and a freestanding desk.
This is an example of a medium sized traditional home office in Charleston with beige walls, dark hardwood flooring and a freestanding desk.
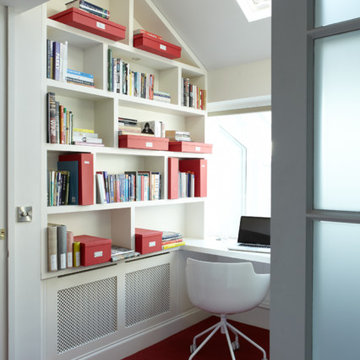
Design ideas for a small contemporary home office in Dublin with beige walls, carpet and a built-in desk.
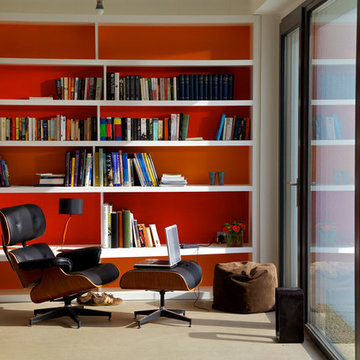
Design ideas for a contemporary home office in Gloucestershire with a reading nook, orange walls and beige floors.
Find the right local pro for your project
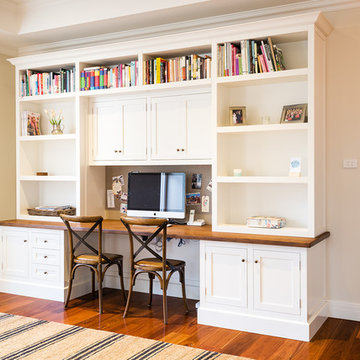
Tim Turner
Photo of a classic home office in Melbourne with a built-in desk.
Photo of a classic home office in Melbourne with a built-in desk.
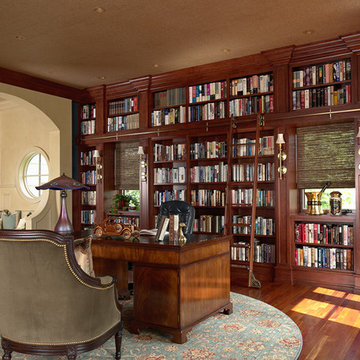
Susan Gilmore
Classic home office in Minneapolis with beige walls, dark hardwood flooring and a freestanding desk.
Classic home office in Minneapolis with beige walls, dark hardwood flooring and a freestanding desk.
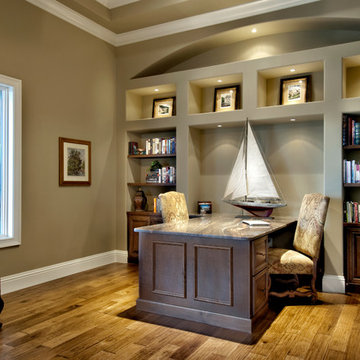
Traditional home office in Tampa with medium hardwood flooring, a built-in desk and green walls.
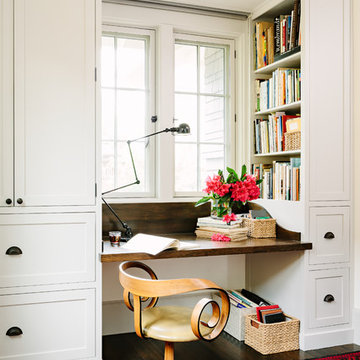
This turn-of-the-century original Sellwood Library was transformed into an amazing Portland home for it's New York transplants. Custom woodworking and cabinetry transformed this room into a warm and functional workspace. Leaded glass windows and dark stained wood floors add to the eclectic mix of original craftsmanship and modern influences.
Lincoln Barbour

A book loving family of four, Dan, Julia and their two daughters were looking to add on to and rearrange their three bedroom, one bathroom home to suit their unique needs for places to study, rest, play, and hide and go seek. A generous lot allowed for a addition to the north of the house connecting to the middle bedroom/den, and the design process, while initially motivated by the need for a more spacious and private master bedroom and bathroom, evolved to focus around Dan & Julia distinct desires for home offices.
Dan, a Minnesotan Medievalist, craved a cozy, wood paneled room with a nook for his reading chair and ample space for books, and, Julia, an American Studies professor with a focus on history of progressive children's literature, imagined a bright and airy space with plenty of shelf and desk space where she could peacefully focus on her latest project. What resulted was an addition with two offices, one upstairs, one downstairs, that were animated very differently by the presence of the connecting stair--Dan's reading nook nestled under the stair and Julia's office defined by a custom bookshelf stair rail that gave her plenty of storage down low and a sense of spaciousness above. A generous corridor with large windows on both sides serves as the transitional space between the addition and the original house as well as impromptu yoga room. The master suite extends from the end of the corridor towards the street creating a sense of separation from the original house which was remodeled to create a variety of family rooms and utility spaces including a small "office" for the girls, an entry hall with storage for shoes and jackets, a mud room, a new linen closet, an improved great room that reused an original window that had to be removed to connect to the addition. A palette of local and reclaimed wood provide prominent accents throughout the house including pecan flooring in the addition, barn doors faced with reclaimed pine flooring, reused solid wood doors from the original house, and shiplap paneling that was reclaimed during remodel.
Photography by: Michael Hsu
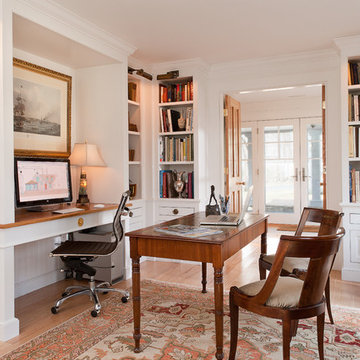
Photo taken by Tim Lee of the library which serves as a home office. File drawers below pencil drawers with book cases above. Light fixtures are from Circa Lighting. The room is 12'-6" wide by 16'-0" long with an 8' ceiling You can buy the construction drawings that were used to create this room which includes the detail drawings for the book cases for $450.
Contact me at: scotsamuelsonaia@comcast.net
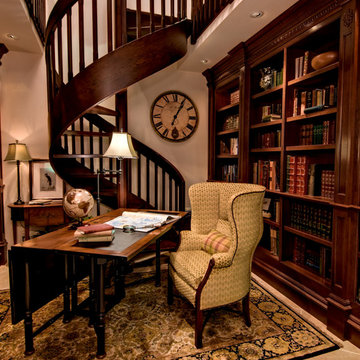
This is an example of a medium sized traditional home office in San Francisco with a freestanding desk, a reading nook, porcelain flooring, no fireplace and beige walls.
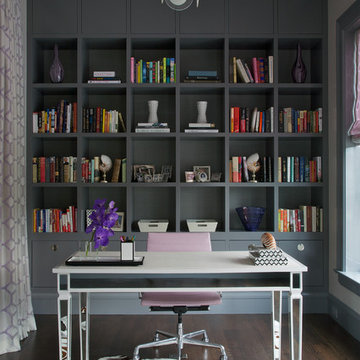
Photo of a contemporary home office in Chicago with grey walls, dark hardwood flooring and a freestanding desk.
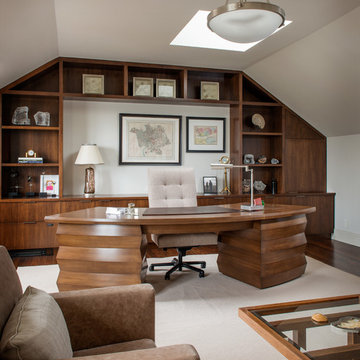
Aaron Leitz Photography
This is an example of a classic home office in San Francisco with white walls, dark hardwood flooring, a freestanding desk and beige floors.
This is an example of a classic home office in San Francisco with white walls, dark hardwood flooring, a freestanding desk and beige floors.
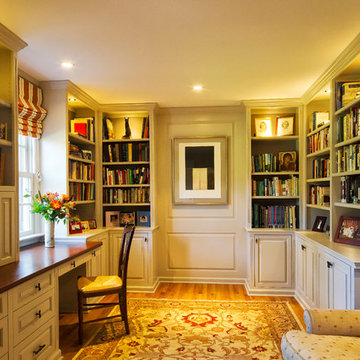
Charming library with cherry counter and custom cabinetry, pocket doors hide TV
Weigley Photography
Photo of a large classic home office in New York with a built-in desk, white walls and medium hardwood flooring.
Photo of a large classic home office in New York with a built-in desk, white walls and medium hardwood flooring.
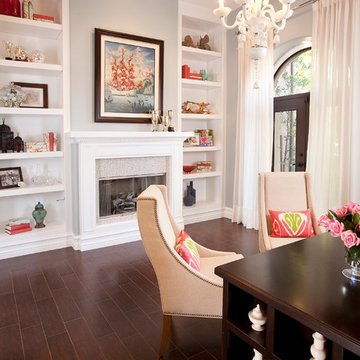
Jim Decker
Medium sized contemporary home office in Las Vegas with grey walls, a freestanding desk, a standard fireplace, medium hardwood flooring and brown floors.
Medium sized contemporary home office in Las Vegas with grey walls, a freestanding desk, a standard fireplace, medium hardwood flooring and brown floors.
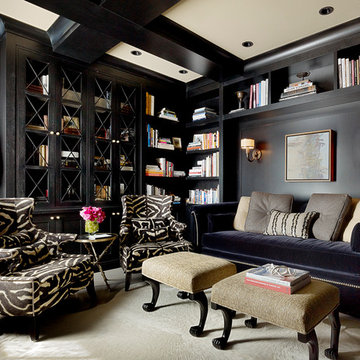
Photo of a traditional home office in San Francisco with black walls and beige floors.
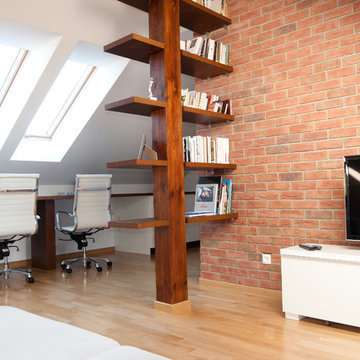
This project was designed for couple of basketball players. The main bone of the concept is open staircase with huge archival photo from game in 82’ where Bill Cartwright of the New York Knicks and Kareem Abdul-Jabbar of the Los Angeles Lakers grab hands instead of the ball.
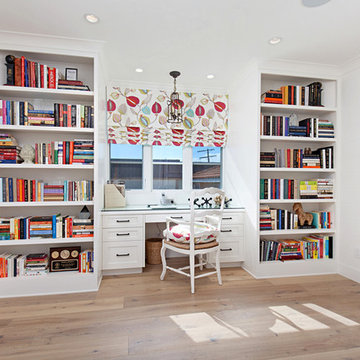
This is an example of a large classic home office in Orange County with a reading nook, white walls, medium hardwood flooring and a built-in desk.
Home Office Ideas and Designs
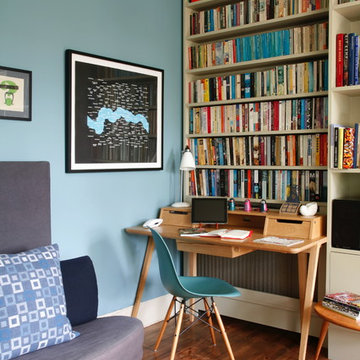
Photo of an eclectic study in London with blue walls, medium hardwood flooring and a freestanding desk.
3
