Home Office with a Tiled Fireplace Surround and a Stone Fireplace Surround Ideas and Designs
Refine by:
Budget
Sort by:Popular Today
221 - 240 of 2,955 photos
Item 1 of 3
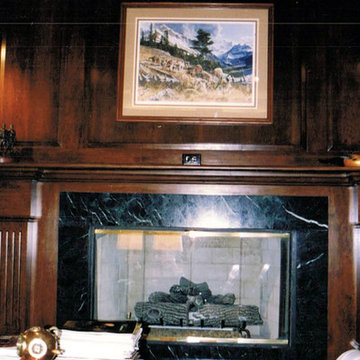
John D. Swarm Designer / Cabinetmaker
Wild Cherry
Finish Washington cherry SW
Beam and coffered ceiling integrated into moldings
Photo of a large traditional home office in Orange County with a reading nook, white walls, medium hardwood flooring, a standard fireplace, a stone fireplace surround, a built-in desk and brown floors.
Photo of a large traditional home office in Orange County with a reading nook, white walls, medium hardwood flooring, a standard fireplace, a stone fireplace surround, a built-in desk and brown floors.
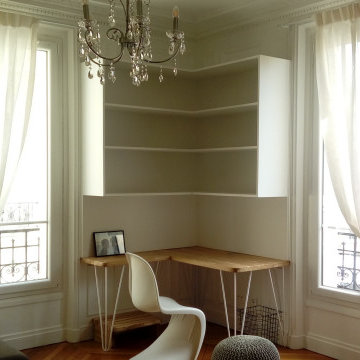
Bureau aménagé entre les 2 fenêtres . Rideaux en lin
dégradés et embrasses aimantés.
Inspiration for a medium sized modern study in Paris with white walls, light hardwood flooring, a corner fireplace, a stone fireplace surround, a built-in desk and beige floors.
Inspiration for a medium sized modern study in Paris with white walls, light hardwood flooring, a corner fireplace, a stone fireplace surround, a built-in desk and beige floors.
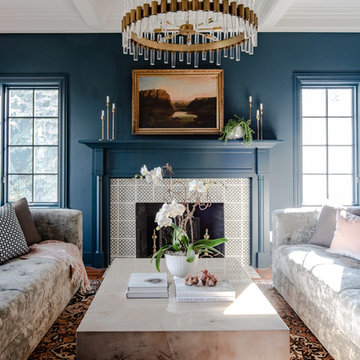
The chandelier is a Haskell large chandelier in antique brass by Arteriors.
The tile around the fireplace is Scraffito D with white as the background and charcoal as the design by Pratt & Larson.
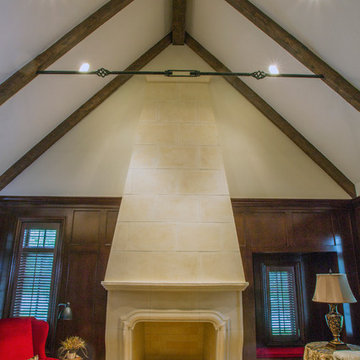
http://www.pickellbuilders.com. Photography by Linda Oyama Bryan. Two Story Limestone Fireplace with Stained Cherry Paneling, Beams and Iron Collar Ties. Built in window seat.
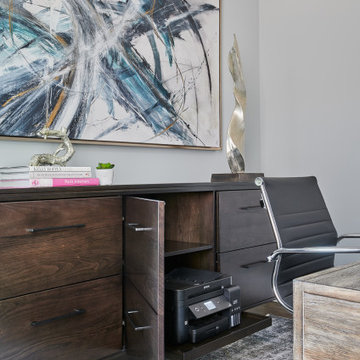
Medium sized classic study in Toronto with grey walls, medium hardwood flooring, a two-sided fireplace, a stone fireplace surround, a freestanding desk and brown floors.
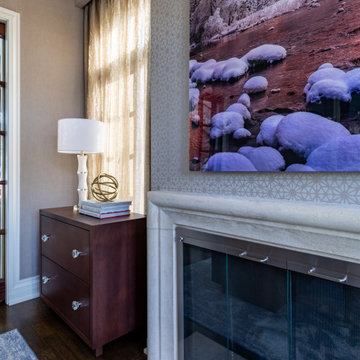
Home office with large windows. An inspiring setting to work in.
Inspiration for a medium sized traditional home office in Chicago with brown walls, dark hardwood flooring, a standard fireplace, a stone fireplace surround, a freestanding desk, brown floors and wallpapered walls.
Inspiration for a medium sized traditional home office in Chicago with brown walls, dark hardwood flooring, a standard fireplace, a stone fireplace surround, a freestanding desk, brown floors and wallpapered walls.
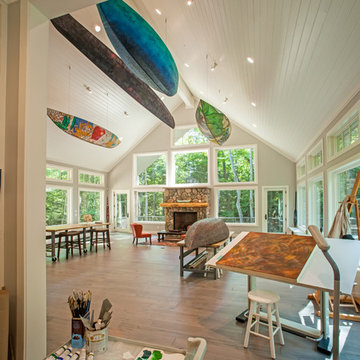
Built by Adelaine Construction, Inc. in Harbor Springs, Michigan. Drafted by ZKE Designs in Oden, Michigan and photographed by Speckman Photography in Rapid City, Michigan.
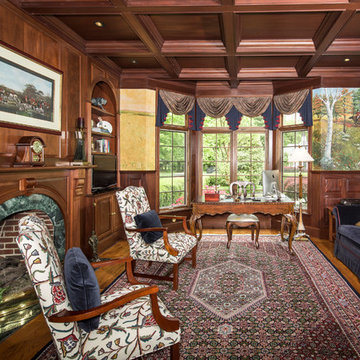
Herb Engelsberg
Photo of a large traditional study in Philadelphia with medium hardwood flooring, a standard fireplace, a freestanding desk and a stone fireplace surround.
Photo of a large traditional study in Philadelphia with medium hardwood flooring, a standard fireplace, a freestanding desk and a stone fireplace surround.
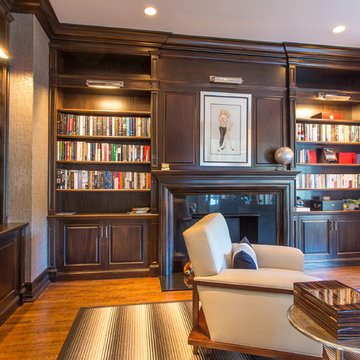
Dan Murdoch, Murdoch & Company, Inc.
Inspiration for a medium sized classic home office in New York with brown walls, dark hardwood flooring, a standard fireplace, a tiled fireplace surround, a freestanding desk and brown floors.
Inspiration for a medium sized classic home office in New York with brown walls, dark hardwood flooring, a standard fireplace, a tiled fireplace surround, a freestanding desk and brown floors.
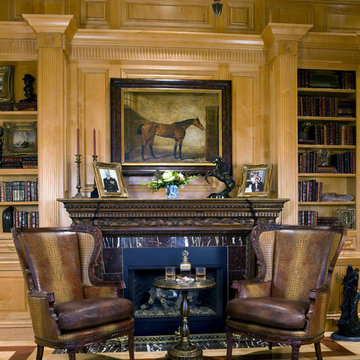
photo: Gordon Beall
Design ideas for a large traditional study in DC Metro with beige walls, a stone fireplace surround and a standard fireplace.
Design ideas for a large traditional study in DC Metro with beige walls, a stone fireplace surround and a standard fireplace.

Incorporating bold colors and patterns, this project beautifully reflects our clients' dynamic personalities. Clean lines, modern elements, and abundant natural light enhance the home, resulting in a harmonious fusion of design and personality.
This home office boasts a beautiful fireplace and sleek and functional furniture, exuding an atmosphere of productivity and focus. The addition of an elegant corner chair invites moments of relaxation amidst work.
---
Project by Wiles Design Group. Their Cedar Rapids-based design studio serves the entire Midwest, including Iowa City, Dubuque, Davenport, and Waterloo, as well as North Missouri and St. Louis.
For more about Wiles Design Group, see here: https://wilesdesigngroup.com/
To learn more about this project, see here: https://wilesdesigngroup.com/cedar-rapids-modern-home-renovation
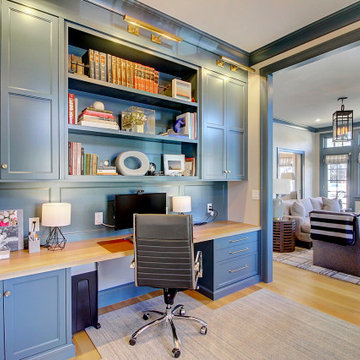
Inspiration for an expansive traditional study in Denver with grey walls, light hardwood flooring, a standard fireplace, a tiled fireplace surround, a built-in desk and brown floors.
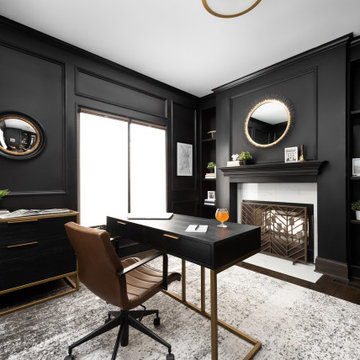
The bones were great (architectural details and bold color choice) so all it took was the right furniture and finishing touches to make it a functional and beautiful home office.
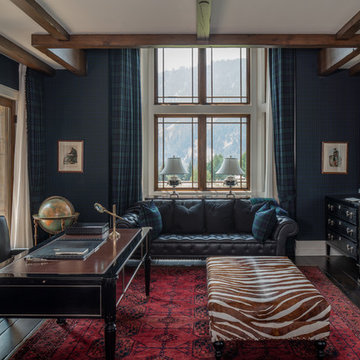
Photo of a traditional home office in Other with blue walls, dark hardwood flooring, a standard fireplace, a stone fireplace surround, a freestanding desk and brown floors.
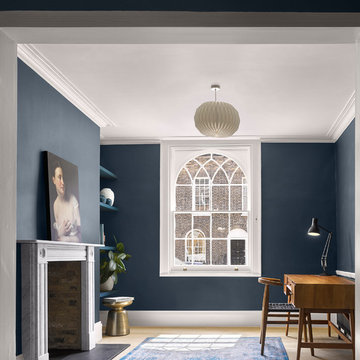
Will Pryce
Photo of a traditional home office in London with blue walls, light hardwood flooring, a standard fireplace, a stone fireplace surround, a freestanding desk, beige floors and a chimney breast.
Photo of a traditional home office in London with blue walls, light hardwood flooring, a standard fireplace, a stone fireplace surround, a freestanding desk, beige floors and a chimney breast.
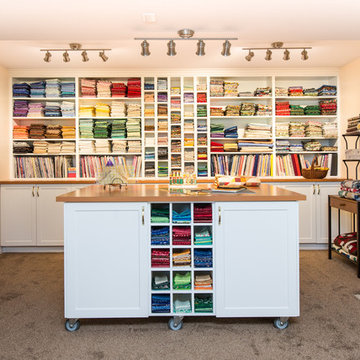
Custom quilting studio
Inspiration for a large traditional craft room in Vancouver with beige walls, carpet, a standard fireplace, a tiled fireplace surround and a freestanding desk.
Inspiration for a large traditional craft room in Vancouver with beige walls, carpet, a standard fireplace, a tiled fireplace surround and a freestanding desk.
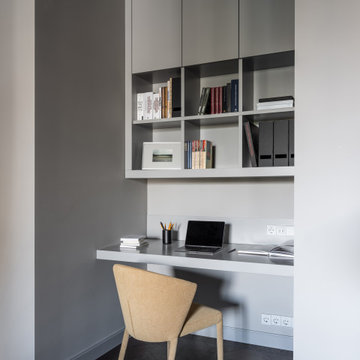
Стул Callgaris, встроенная мебель - столярное производство.
This is an example of a small contemporary study in Moscow with grey walls, dark hardwood flooring, a ribbon fireplace, a tiled fireplace surround, a built-in desk and brown floors.
This is an example of a small contemporary study in Moscow with grey walls, dark hardwood flooring, a ribbon fireplace, a tiled fireplace surround, a built-in desk and brown floors.
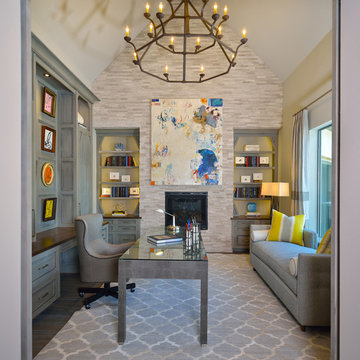
DM Photography
Inspiration for a medium sized traditional study in Houston with grey walls, medium hardwood flooring, a standard fireplace, a stone fireplace surround, a freestanding desk and grey floors.
Inspiration for a medium sized traditional study in Houston with grey walls, medium hardwood flooring, a standard fireplace, a stone fireplace surround, a freestanding desk and grey floors.
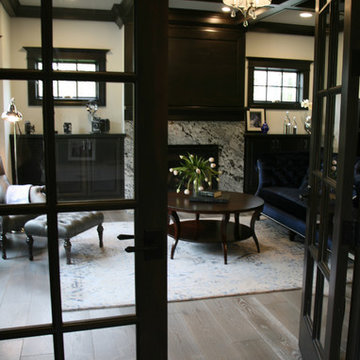
Library of dreams....
This is an example of a medium sized classic study in Milwaukee with grey walls, medium hardwood flooring, a standard fireplace, a stone fireplace surround, a freestanding desk and grey floors.
This is an example of a medium sized classic study in Milwaukee with grey walls, medium hardwood flooring, a standard fireplace, a stone fireplace surround, a freestanding desk and grey floors.
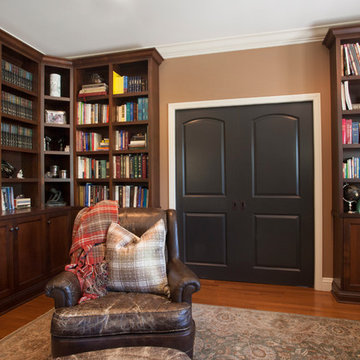
We were excited when the homeowners of this project approached us to help them with their whole house remodel as this is a historic preservation project. The historical society has approved this remodel. As part of that distinction we had to honor the original look of the home; keeping the façade updated but intact. For example the doors and windows are new but they were made as replicas to the originals. The homeowners were relocating from the Inland Empire to be closer to their daughter and grandchildren. One of their requests was additional living space. In order to achieve this we added a second story to the home while ensuring that it was in character with the original structure. The interior of the home is all new. It features all new plumbing, electrical and HVAC. Although the home is a Spanish Revival the homeowners style on the interior of the home is very traditional. The project features a home gym as it is important to the homeowners to stay healthy and fit. The kitchen / great room was designed so that the homewoners could spend time with their daughter and her children. The home features two master bedroom suites. One is upstairs and the other one is down stairs. The homeowners prefer to use the downstairs version as they are not forced to use the stairs. They have left the upstairs master suite as a guest suite.
Enjoy some of the before and after images of this project:
http://www.houzz.com/discussions/3549200/old-garage-office-turned-gym-in-los-angeles
http://www.houzz.com/discussions/3558821/la-face-lift-for-the-patio
http://www.houzz.com/discussions/3569717/la-kitchen-remodel
http://www.houzz.com/discussions/3579013/los-angeles-entry-hall
http://www.houzz.com/discussions/3592549/exterior-shots-of-a-whole-house-remodel-in-la
http://www.houzz.com/discussions/3607481/living-dining-rooms-become-a-library-and-formal-dining-room-in-la
http://www.houzz.com/discussions/3628842/bathroom-makeover-in-los-angeles-ca
http://www.houzz.com/discussions/3640770/sweet-dreams-la-bedroom-remodels
Exterior: Approved by the historical society as a Spanish Revival, the second story of this home was an addition. All of the windows and doors were replicated to match the original styling of the house. The roof is a combination of Gable and Hip and is made of red clay tile. The arched door and windows are typical of Spanish Revival. The home also features a Juliette Balcony and window.
Library / Living Room: The library offers Pocket Doors and custom bookcases.
Powder Room: This powder room has a black toilet and Herringbone travertine.
Kitchen: This kitchen was designed for someone who likes to cook! It features a Pot Filler, a peninsula and an island, a prep sink in the island, and cookbook storage on the end of the peninsula. The homeowners opted for a mix of stainless and paneled appliances. Although they have a formal dining room they wanted a casual breakfast area to enjoy informal meals with their grandchildren. The kitchen also utilizes a mix of recessed lighting and pendant lights. A wine refrigerator and outlets conveniently located on the island and around the backsplash are the modern updates that were important to the homeowners.
Master bath: The master bath enjoys both a soaking tub and a large shower with body sprayers and hand held. For privacy, the bidet was placed in a water closet next to the shower. There is plenty of counter space in this bathroom which even includes a makeup table.
Staircase: The staircase features a decorative niche
Upstairs master suite: The upstairs master suite features the Juliette balcony
Outside: Wanting to take advantage of southern California living the homeowners requested an outdoor kitchen complete with retractable awning. The fountain and lounging furniture keep it light.
Home gym: This gym comes completed with rubberized floor covering and dedicated bathroom. It also features its own HVAC system and wall mounted TV.
Home Office with a Tiled Fireplace Surround and a Stone Fireplace Surround Ideas and Designs
12