Home Office with All Types of Ceiling and All Types of Wall Treatment Ideas and Designs
Refine by:
Budget
Sort by:Popular Today
221 - 240 of 2,659 photos
Item 1 of 3
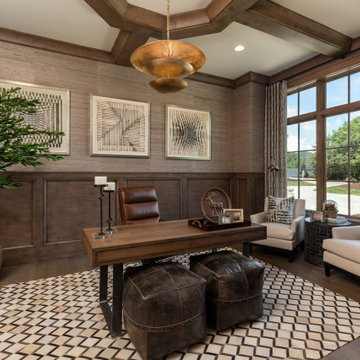
Rustic study in Other with a freestanding desk, a coffered ceiling and wallpapered walls.

"study hut"
Design ideas for a medium sized rustic home office with white walls, medium hardwood flooring, a built-in desk, brown floors, a wood ceiling and wood walls.
Design ideas for a medium sized rustic home office with white walls, medium hardwood flooring, a built-in desk, brown floors, a wood ceiling and wood walls.
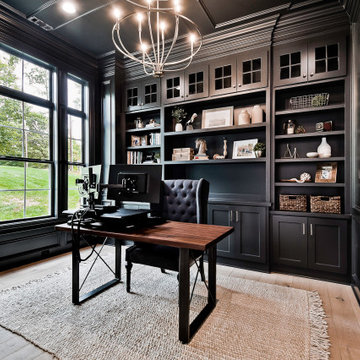
Inspiration for a medium sized traditional study in Little Rock with black walls, light hardwood flooring, a freestanding desk, a coffered ceiling and wood walls.
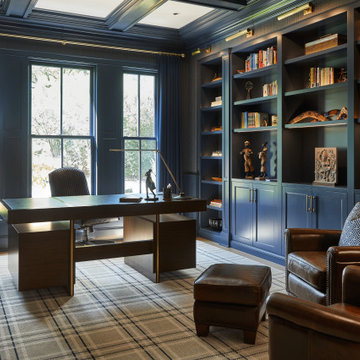
Medium sized rural home office in Chicago with a reading nook, blue walls, light hardwood flooring, a freestanding desk, beige floors, a coffered ceiling and wallpapered walls.
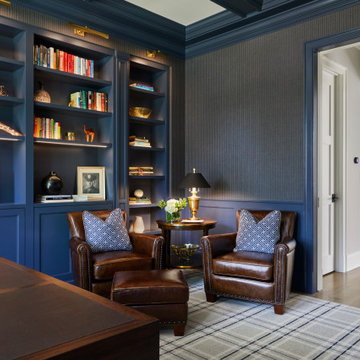
Home office
Design ideas for a traditional home office in Chicago with blue walls, light hardwood flooring, a freestanding desk, a coffered ceiling and wallpapered walls.
Design ideas for a traditional home office in Chicago with blue walls, light hardwood flooring, a freestanding desk, a coffered ceiling and wallpapered walls.
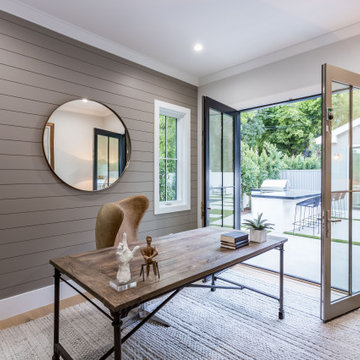
Newly constructed Smart home with attached 3 car garage in Encino! A proud oak tree beckons you to this blend of beauty & function offering recessed lighting, LED accents, large windows, wide plank wood floors & built-ins throughout. Enter the open floorplan including a light filled dining room, airy living room offering decorative ceiling beams, fireplace & access to the front patio, powder room, office space & vibrant family room with a view of the backyard. A gourmets delight is this kitchen showcasing built-in stainless-steel appliances, double kitchen island & dining nook. There’s even an ensuite guest bedroom & butler’s pantry. Hosting fun filled movie nights is turned up a notch with the home theater featuring LED lights along the ceiling, creating an immersive cinematic experience. Upstairs, find a large laundry room, 4 ensuite bedrooms with walk-in closets & a lounge space. The master bedroom has His & Hers walk-in closets, dual shower, soaking tub & dual vanity. Outside is an entertainer’s dream from the barbecue kitchen to the refreshing pool & playing court, plus added patio space, a cabana with bathroom & separate exercise/massage room. With lovely landscaping & fully fenced yard, this home has everything a homeowner could dream of!

Photo of a classic study in Boston with multi-coloured walls, dark hardwood flooring, a standard fireplace, a freestanding desk, brown floors, a coffered ceiling, wallpapered walls and a chimney breast.
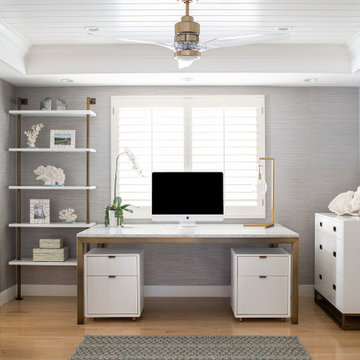
This glamorous home office features a recessed ceiling, wallpaper, brass hardware, plenty of storage and work spaces.
This is an example of a medium sized coastal home office in Los Angeles with grey walls, light hardwood flooring, a stone fireplace surround, a freestanding desk, a timber clad ceiling, a drop ceiling, beige floors and wallpapered walls.
This is an example of a medium sized coastal home office in Los Angeles with grey walls, light hardwood flooring, a stone fireplace surround, a freestanding desk, a timber clad ceiling, a drop ceiling, beige floors and wallpapered walls.
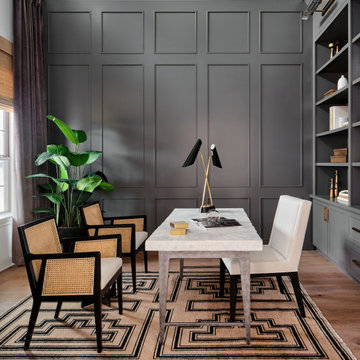
The sophisticated study adds a touch of moodiness to the home. Our team custom designed the 12' tall built in bookcases and wainscoting to add some much needed architectural detailing to the plain white space and 22' tall walls. A hidden pullout drawer for the printer and additional file storage drawers add function to the home office. The windows are dressed in contrasting velvet drapery panels and simple sophisticated woven window shades. The woven textural element is picked up again in the area rug, the chandelier and the caned guest chairs. The ceiling boasts patterned wallpaper with gold accents. A natural stone and iron desk and a comfortable desk chair complete the space.

A multifunctional space serves as a den and home office with library shelving and dark wood throughout
Photo by Ashley Avila Photography
Large classic home office in Grand Rapids with a reading nook, brown walls, dark hardwood flooring, a standard fireplace, a wooden fireplace surround, brown floors, a coffered ceiling, panelled walls and a chimney breast.
Large classic home office in Grand Rapids with a reading nook, brown walls, dark hardwood flooring, a standard fireplace, a wooden fireplace surround, brown floors, a coffered ceiling, panelled walls and a chimney breast.
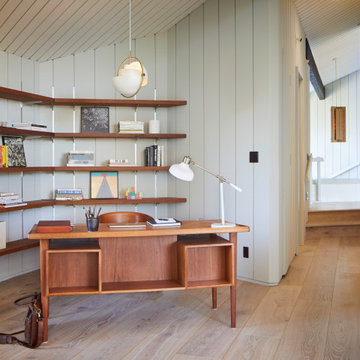
Photo of a large retro home office in San Francisco with a reading nook, grey walls, light hardwood flooring, a freestanding desk, exposed beams and panelled walls.

This is a unique multi-purpose space, designed to be both a TV Room and an office for him. We designed a custom modular sofa in the center of the room with movable suede back pillows that support someone facing the TV and can be adjusted to support them if they rotate to face the view across the room above the desk. It can also convert to a chaise lounge and has two pillow backs that can be placed to suite the tall man of the home and another to fit well as his petite wife comfortably when watching TV.
The leather arm chair at the corner windows is a unique ergonomic swivel reclining chair and positioned for TV viewing and easily rotated to take full advantage of the private view at the windows.
The original fine art in this room was created by Tess Muth, San Antonio, TX.

This small home office is a by-product of relocating the stairway during the home's remodel. Due to the vaulted ceilings in the space, the stair wall had to pulled away from the exterior wall to allow for headroom when walking up the steps. Pulling the steps out allowed for this sweet, perfectly sized home office packed with functionality.

This 1990s brick home had decent square footage and a massive front yard, but no way to enjoy it. Each room needed an update, so the entire house was renovated and remodeled, and an addition was put on over the existing garage to create a symmetrical front. The old brown brick was painted a distressed white.
The 500sf 2nd floor addition includes 2 new bedrooms for their teen children, and the 12'x30' front porch lanai with standing seam metal roof is a nod to the homeowners' love for the Islands. Each room is beautifully appointed with large windows, wood floors, white walls, white bead board ceilings, glass doors and knobs, and interior wood details reminiscent of Hawaiian plantation architecture.
The kitchen was remodeled to increase width and flow, and a new laundry / mudroom was added in the back of the existing garage. The master bath was completely remodeled. Every room is filled with books, and shelves, many made by the homeowner.
Project photography by Kmiecik Imagery.

This is a million dollar renovation with addition in Marietta Country Club, Georgia. This was a $10,000 photography project with drone stills and video capture.

Inspiration for a beach style home office in Minneapolis with a reading nook, beige walls, dark hardwood flooring, a coffered ceiling, wainscoting and wallpapered walls.
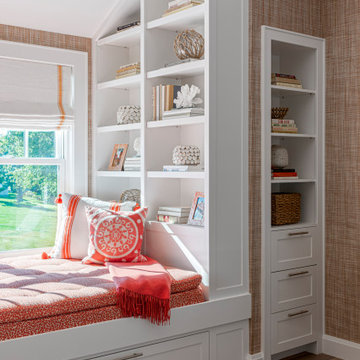
TEAM
Architect: LDa Architecture & Interiors
Interior Design: Kennerknecht Design Group
Builder: JJ Delaney, Inc.
Landscape Architect: Horiuchi Solien Landscape Architects
Photographer: Sean Litchfield Photography

Saphire Home Office.
featuring beautiful custom cabinetry and furniture
Inspiration for a large traditional home studio in Other with blue walls, light hardwood flooring, a freestanding desk, beige floors, a wallpapered ceiling and wallpapered walls.
Inspiration for a large traditional home studio in Other with blue walls, light hardwood flooring, a freestanding desk, beige floors, a wallpapered ceiling and wallpapered walls.
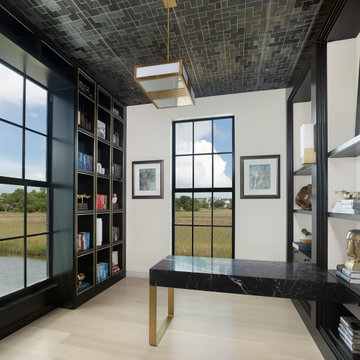
A handsome office is dressed in masculine features, many of which display the owner’s profession and interests. The room boasts a desk wrapped in Nero Marquina stone with custom wrapped
brass legs, a built-in bookcase with shelving that
features brass inlays, and a handcrafted brass ladder built to enhance the floating shelving and design of the bookcase. Ivory leather wallpaper graces the walls while a woven wood wallpaper
in a geometric pattern canvases the ceiling for contrast and
visual interest. Butler also placed a major focus on lighting, with
backlit shelves that spotlight the doctor’s numerous books.

A uniform and cohesive look adds simplicity to the overall aesthetic, supporting the minimalist design of this boathouse. The A5s is Glo’s slimmest profile, allowing for more glass, less frame, and wider sightlines. The concealed hinge creates a clean interior look while also providing a more energy-efficient air-tight window. The increased performance is also seen in the triple pane glazing used in both series. The windows and doors alike provide a larger continuous thermal break, multiple air seals, high-performance spacers, Low-E glass, and argon filled glazing, with U-values as low as 0.20. Energy efficiency and effortless minimalism create a breathtaking Scandinavian-style remodel.
Home Office with All Types of Ceiling and All Types of Wall Treatment Ideas and Designs
12