Home Office with Grey Floors and Pink Floors Ideas and Designs
Refine by:
Budget
Sort by:Popular Today
181 - 200 of 6,565 photos
Item 1 of 3

You need only look at the before picture of the SYI Studio space to understand the background of this project and need for a new work space.
Susan lives with her husband, three kids and dog in a 1960 split-level in Bloomington, which they've updated over the years and didn't want to leave, thanks to a great location and even greater neighbors. As the SYI team grew so did the three Yeley kids, and it became clear that not only did the team need more space but so did the family.
1.5 bathrooms + 3 bedrooms + 5 people = exponentially increasing discontent.
By 2016, it was time to pull the trigger. Everyone needed more room, and an offsite studio wouldn't work: Susan is not just Creative Director and Owner of SYI but Full Time Activities and Meal Coordinator at Chez Yeley.
The design, conceptualized entirely by the SYI team and executed by JL Benton Contracting, reclaimed the existing 4th bedroom from SYI space, added an ensuite bath and walk-in closet, and created a studio space with its own exterior entrance and full bath—making it perfect for a mother-in-law or Airbnb suite down the road.
The project added over a thousand square feet to the house—and should add many more years for the family to live and work in a home they love.
Contractor: JL Benton Contracting
Cabinetry: Richcraft Wood Products
Photographer: Gina Rogers
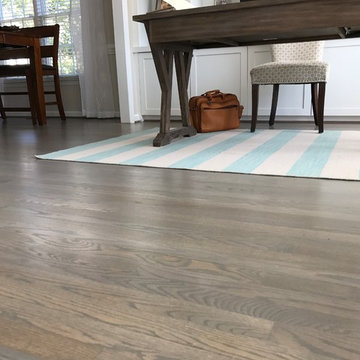
This here is a picture of recent hardwood floor we refinished. The homeowner wanted a grey stain, so we did just that! After the grey stain was applied we finished the floor with three coats of Bona Mega HD Satin. This hardwood floor will beautiful for many years to come.
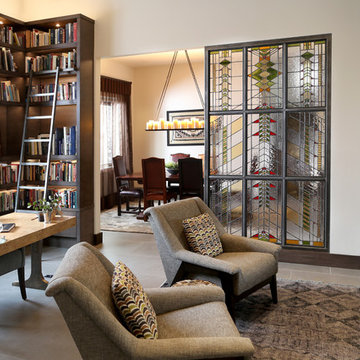
Photo of a medium sized contemporary home office in Boise with a reading nook, white walls, ceramic flooring, a two-sided fireplace, a metal fireplace surround, a freestanding desk and grey floors.
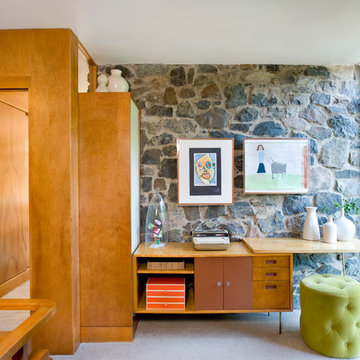
Shelly Harrison Photography
Design ideas for a medium sized retro home studio in Boston with white walls, concrete flooring, no fireplace, a freestanding desk and grey floors.
Design ideas for a medium sized retro home studio in Boston with white walls, concrete flooring, no fireplace, a freestanding desk and grey floors.
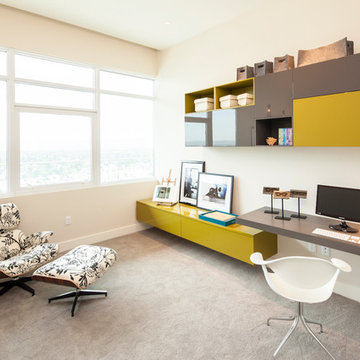
David Zaitz Photography
This is an example of a contemporary home office in Los Angeles with beige walls, carpet, a built-in desk and grey floors.
This is an example of a contemporary home office in Los Angeles with beige walls, carpet, a built-in desk and grey floors.
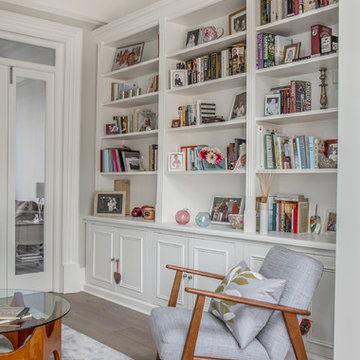
Howard Baker | www.howardbakerphoto.com
Photo of a medium sized classic home office in Other with a reading nook, white walls and grey floors.
Photo of a medium sized classic home office in Other with a reading nook, white walls and grey floors.
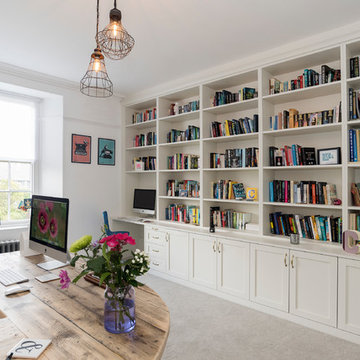
Contemporary home office shelving perfect for a bestselling writer's library of books. The shaker style design of the fitted furniture with a modern painted twist is brought into the 21st century looking beautiful and contemporary.
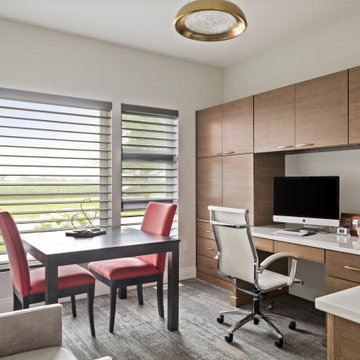
This is an example of a medium sized contemporary study in Other with white walls, carpet, no fireplace, a built-in desk and grey floors.
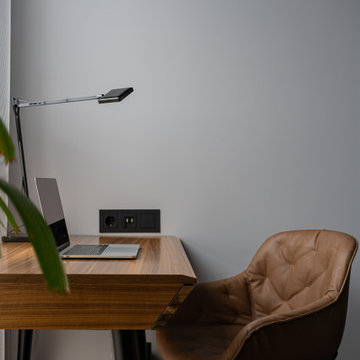
Design ideas for a contemporary study in Other with grey walls, dark hardwood flooring, a freestanding desk and grey floors.

Design ideas for a medium sized beach style study in Other with carpet, grey floors, a vaulted ceiling and wood walls.
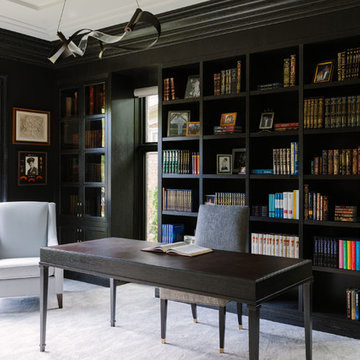
Photo Credit:
Aimée Mazzenga
Inspiration for a large contemporary home office in Chicago with a reading nook, brown walls, carpet, a freestanding desk and grey floors.
Inspiration for a large contemporary home office in Chicago with a reading nook, brown walls, carpet, a freestanding desk and grey floors.
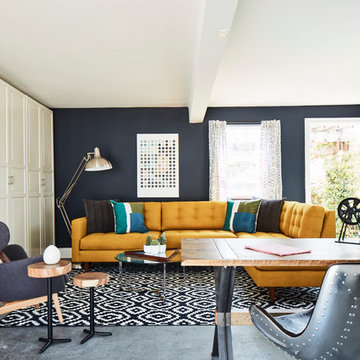
Everyone needs a little space of their own. Whether it’s a cozy reading nook for a busy mom to curl up in at the end of a long day, a quiet corner of a living room for an artist to get inspired, or a mancave where die-hard sports fans can watch the game without distraction. Even Emmy-award winning “This Is Us” actor Sterling K. Brown was feeling like he needed a place where he could go to be productive (as well as get some peace and quiet). Sterling’s Los Angeles house is home to him, his wife, and two of their two sons – so understandably, it can feel a little crazy.
Sterling reached out to interior designer Kyle Schuneman of Apt2B to help convert his garage into a man-cave / office into a space where he could conduct some of his day-to-day tasks, run his lines, or just relax after a long day. As Schuneman began to visualize Sterling’s “creative workspace”, he and the Apt2B team reached out Paintzen to make the process a little more colorful.
The room was full of natural light, which meant we could go bolder with color. Schuneman selected a navy blue – one of the season’s most popular shades (especially for mancaves!) in a flat finish for the walls. The color was perfect for the space; it paired well with the concrete flooring, which was covered with a blue-and-white patterned area rug, and had plenty of personality. (Not to mention it makes a lovely backdrop for an Emmy, don’t you think?)
Schuneman’s furniture selection was done with the paint color in mind. He chose a bright, bold sofa in a mustard color, and used lots of wood and metal accents throughout to elevate the space and help it feel more modern and sophisticated. A work table was added – where we imagine Sterling will spend time reading scripts and getting work done – and there is plenty of space on the walls and in glass-faced cabinets, of course, to display future Emmy’s in the years to come. However, the large mounted TV and ample seating in the room means this space can just as well be used hosting get-togethers with friends.
We think you’ll agree that the final product was stunning. The rich navy walls paired with Schuneman’s decor selections resulted in a space that is smart, stylish, and masculine. Apt2B turned a standard garage into a sleek home office and Mancave for Sterling K. Brown, and our team at Paintzen was thrilled to be a part of the process.
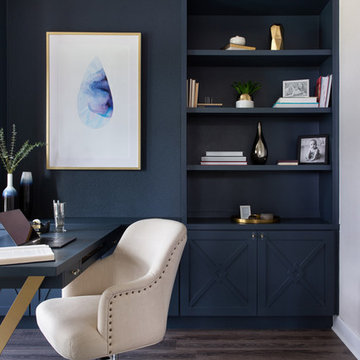
Rich colors, minimalist lines, and plenty of natural materials were implemented to this Austin home.
Project designed by Sara Barney’s Austin interior design studio BANDD DESIGN. They serve the entire Austin area and its surrounding towns, with an emphasis on Round Rock, Lake Travis, West Lake Hills, and Tarrytown.
For more about BANDD DESIGN, click here: https://bandddesign.com/
To learn more about this project, click here: https://bandddesign.com/dripping-springs-family-retreat/
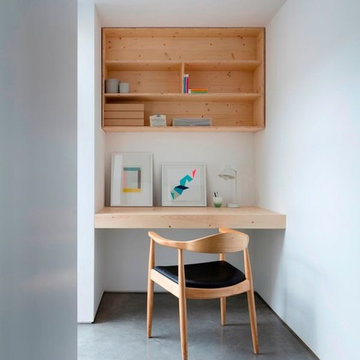
A simple office idea in technical spruce board from TinTab. Hand made by Murray and Ball Furniture
Small industrial study in London with white walls, concrete flooring, a built-in desk and grey floors.
Small industrial study in London with white walls, concrete flooring, a built-in desk and grey floors.
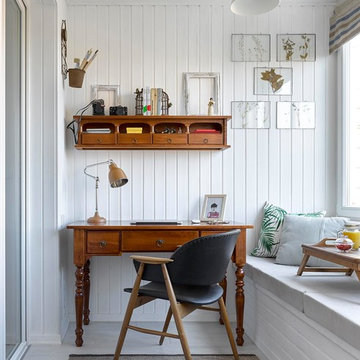
автор проекта - Студия "Атаманенко, Архитектура и Интерьеры", фотограф - Сергей Ананьев
Photo of a scandi study in Moscow with white walls, a freestanding desk and grey floors.
Photo of a scandi study in Moscow with white walls, a freestanding desk and grey floors.
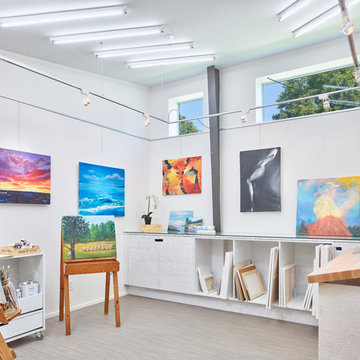
This is an example of a medium sized contemporary craft room in Kansas City with white walls, laminate floors, no fireplace, a freestanding desk and grey floors.
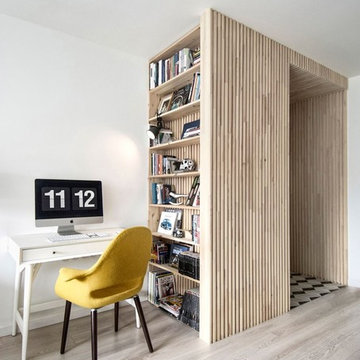
INT2architecture
Inspiration for a small scandinavian home office in Saint Petersburg with white walls, laminate floors and grey floors.
Inspiration for a small scandinavian home office in Saint Petersburg with white walls, laminate floors and grey floors.
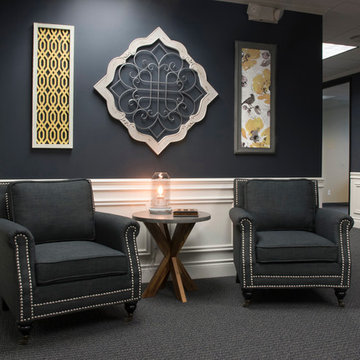
The owner of an insurance office in Auburn Hills came to Horizon Interior Design looking to inject some new life into their office interiors to create an inviting space for guests and employees alike.
They wanted to replace all the old carpeting, repaint the walls, incorporate new furniture and décor for the waiting conference rooms, and stay on brand with deep blues and yellow/gold accent colors. Ultimately, they wanted a space where clients would feel extremely comfortable as if they were in their own living room at home!
To create a cozy yet modern feel to this commercial office while staying true to their brand, we selected contemporary carpeting in a dark navy and gray, painted the walls with a deep royal blue, and added pops of gold and yellow with beautiful wall art and décor.
These changes completely transformed the look and feel of this commercial office, but we weren’t done yet! To create a super comfortable, welcoming, and warm waiting room and conference room, we added relaxing chairs in a range of fun patterns and table lamps for ambient lighting - all working seamlessly with our paint colors, décor, and wall art choices.
Gugel Photography
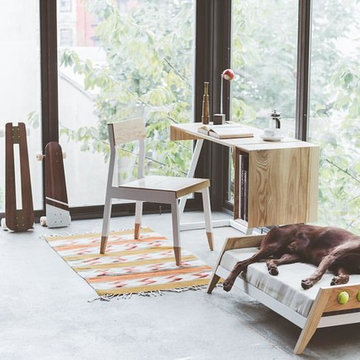
Photo of a medium sized modern study in New York with beige walls, concrete flooring, no fireplace, a freestanding desk and grey floors.
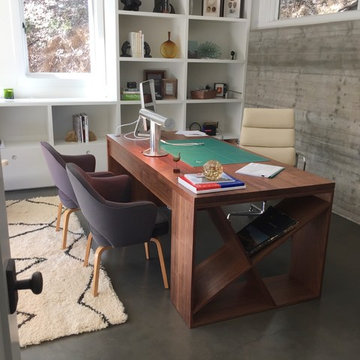
This is a very gorgeous and very clean, custom, solid Walnut desk built for a home office I did in Portola Valley Ca. It's a beautiful center piece standing in front of a built in bookcase storage unit. There is a waterfall end on the far side with hidden wire management through it and the underside of the desk top.
Home Office with Grey Floors and Pink Floors Ideas and Designs
10