House Exterior with a Lean-to Roof and Shiplap Cladding Ideas and Designs
Refine by:
Budget
Sort by:Popular Today
101 - 120 of 652 photos
Item 1 of 3

Design ideas for a medium sized and gey contemporary bungalow detached house with concrete fibreboard cladding, a lean-to roof, a metal roof, a grey roof and shiplap cladding.
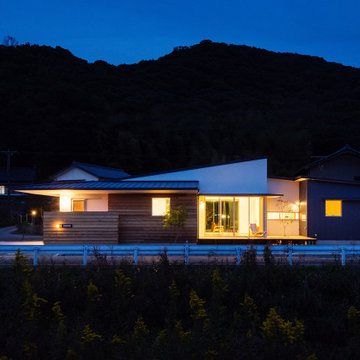
のどかな環境に佇むボリュームを抑えた平屋の住宅。複数の片流れ屋根で構成されるシャープな外観。部屋の属性ごとに外壁の仕上げを変えました。
Design ideas for a medium sized and white scandi bungalow detached house in Other with wood cladding, a lean-to roof, a metal roof, a grey roof and shiplap cladding.
Design ideas for a medium sized and white scandi bungalow detached house in Other with wood cladding, a lean-to roof, a metal roof, a grey roof and shiplap cladding.
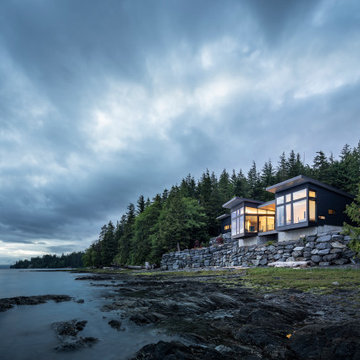
Set balanced at the edge of an existing rock wall, this house overlooks the waters of the inlet and surrounding wild beauty of Alaska. Photography: Andrew Pogue Photography.
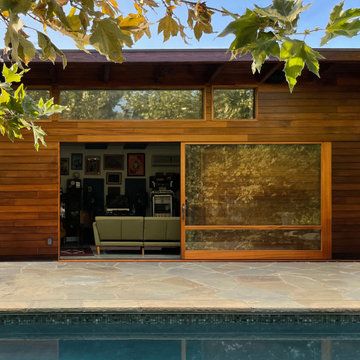
This is an example of a small and brown modern bungalow tiny house in Los Angeles with wood cladding, a lean-to roof and shiplap cladding.
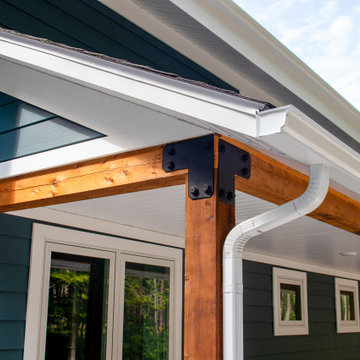
Inspiration for a medium sized and blue modern split-level front detached house in Grand Rapids with vinyl cladding, a lean-to roof, a shingle roof, a black roof and shiplap cladding.
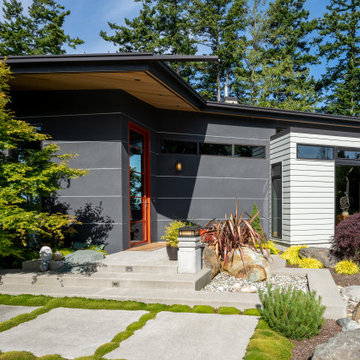
View to entry.
Inspiration for a medium sized and multi-coloured modern bungalow detached house in Seattle with mixed cladding, a lean-to roof, a metal roof, a black roof and shiplap cladding.
Inspiration for a medium sized and multi-coloured modern bungalow detached house in Seattle with mixed cladding, a lean-to roof, a metal roof, a black roof and shiplap cladding.
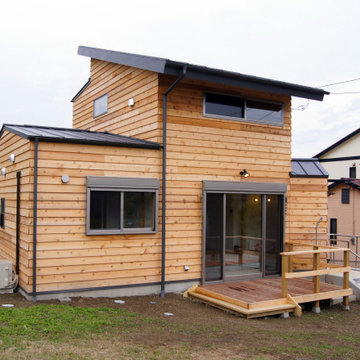
This is an example of a small and beige country two floor tiny house in Other with wood cladding, a lean-to roof, a metal roof and shiplap cladding.

вечернее освещение фасада
Inspiration for a small and black bungalow tiny house in Moscow with wood cladding, a lean-to roof, a metal roof, a black roof and shiplap cladding.
Inspiration for a small and black bungalow tiny house in Moscow with wood cladding, a lean-to roof, a metal roof, a black roof and shiplap cladding.
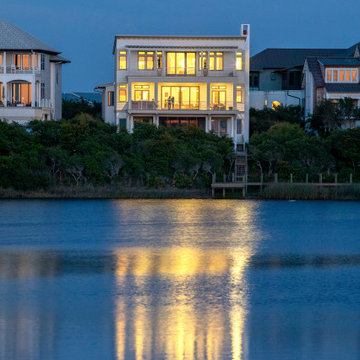
Expansive and beige nautical detached house in Other with three floors, mixed cladding, a lean-to roof, a metal roof, a grey roof and shiplap cladding.
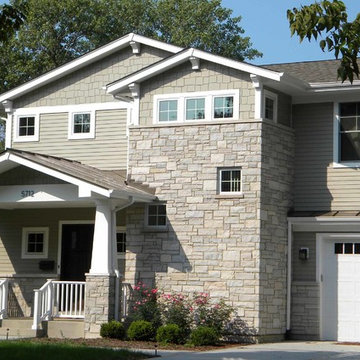
New 3-bedroom 2.5 bathroom house, with 3-car garage. 2,635 sf (gross, plus garage and unfinished basement).
All photos by 12/12 Architects & Kmiecik Photography.
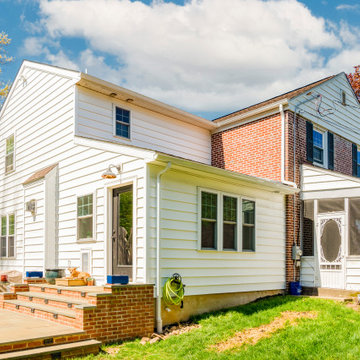
These clients reached out to Hillcrest Construction when their family began out-growing their Phoenixville-area home. Through a comprehensive design phase, opportunities to add square footage were identified along with a reorganization of the typical traffic flow throughout the house.
All household traffic into the hastily-designed, existing family room bump-out addition was funneled through a 3’ berth within the kitchen making meal prep and other kitchen activities somewhat similar to a shift at a PA turnpike toll booth. In the existing bump-out addition, the family room was relatively tight and the dining room barely fit the 6-person dining table. Access to the backyard was somewhat obstructed by the necessary furniture and the kitchen alone didn’t satisfy storage needs beyond a quick trip to the grocery store. The home’s existing front door was the only front entrance, and without a foyer or mudroom, the front formal room often doubled as a drop-zone for groceries, bookbags, and other on-the-go items.
Hillcrest Construction designed a remedy to both address the function and flow issues along with adding square footage via a 150 sq ft addition to the family room and converting the garage into a mudroom entry and walk-through pantry.
-
The project’s addition was not especially large but was able to facilitate a new pathway to the home’s rear family room. The existing brick wall at the bottom of the second-floor staircase was opened up and created a new, natural flow from the second-floor bedrooms to the front formal room, and into the rear family hang-out space- all without having to cut through the often busy kitchen. The dining room area was relocated to remove it from the pathway to the door to the backyard. Additionally, free and clear access to the rear yard was established for both two-legged and four-legged friends.
The existing chunky slider door was removed and in its place was fabricated and installed a custom centerpiece that included a new gas fireplace insert with custom brick surround, two side towers for display items and choice vinyl, and two base cabinets with metal-grated doors to house a subwoofer, wifi equipment, and other stow-away items. The black walnut countertops and mantle pop from the white cabinetry, and the wall-mounted TV with soundbar complete the central A/V hub. The custom cabs and tops were designed and built at Hillcrest’s custom shop.
The farmhouse appeal was completed with distressed engineered hardwood floors and craftsman-style window and door trim throughout.
-
Another major component of the project was the conversion of the garage into a pantry+mudroom+everyday entry.
The clients had used their smallish garage for storage of outdoor yard and recreational equipment. With those storage needs being addressed at the exterior, the space was transformed into a custom pantry and mudroom. The floor level within the space was raised to meet the rest of the house and insulated appropriately. A newly installed pocket door divided the dining room area from the designed-to-spec pantry/beverage center. The pantry was designed to house dry storage, cleaning supplies, and dry bar supplies when the cleaning and shopping are complete. A window seat with doggie supply storage below was worked into the design to accommodate the existing elevation of the original garage window.
A coat closet and a small set of steps divide the pantry from the mudroom entry. The mudroom entry is marked with a striking combo of the herringbone thin-brick flooring and a custom hutch. Kids returning home from school have a designated spot to hang their coats and bookbags with two deep drawers for shoes. A custom cherry bench top adds a punctuation of warmth. The entry door and window replaced the old overhead garage doors to create the daily-used informal entry off the driveway.
With the house being such a favorable area, and the clients not looking to pull up roots, Hillcrest Construction facilitated a collaborative experience and comprehensive plan to change the house for the better and make it a home to grow within.
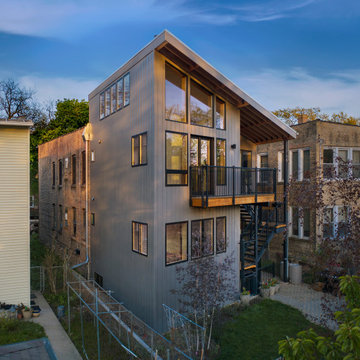
Chicago's relatively narrow lots visually allow for front and back to differentiate freeing up opportunities to make the new spaces responsive to the current functional needs and environmental goals of our client.
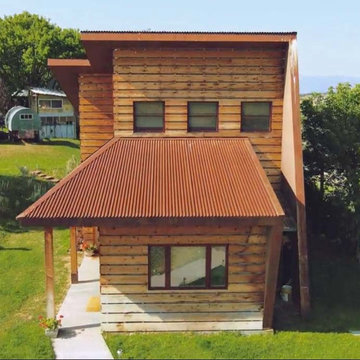
This is an example of a small and multi-coloured two floor tiny house in Denver with mixed cladding, a lean-to roof, a metal roof, a red roof and shiplap cladding.

This is an example of a large and black contemporary two floor detached house in Los Angeles with wood cladding, a lean-to roof, a metal roof, a black roof and shiplap cladding.
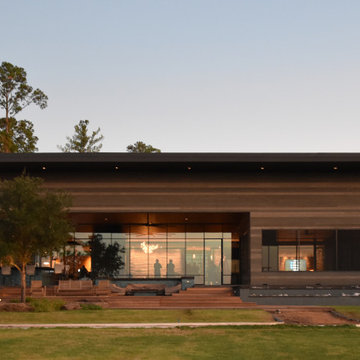
Inspiration for a large and gey modern bungalow detached house in Houston with wood cladding, a lean-to roof, a metal roof, a black roof and shiplap cladding.
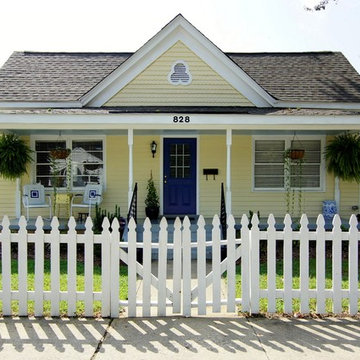
This darling Downtown Raleigh Cottage is over 100 years old. The current owners wanted to have some fun in their historic home! Sherwin Williams and Restoration Hardware paint colors inside add a contemporary feel.
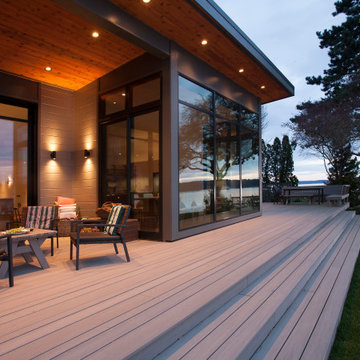
The western exterior of the home is comprised of high durability and low maintenance materials including concrete fiberboard by James Hardie siding, Kolbe windows and doors and Azek composite decking. There are two seating/dining areas, one under cover and one in the open. The built-in bench on the far right of the photo is comprised of Azek and cedar planks stained to match the color of the house. The deck provides a seamless transition from the house to the pool and yard. Recessed can lights and sconces ensure the party does not have to stop when the sun goes down.
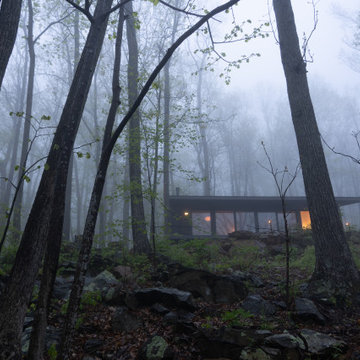
This mountain retreat is defined by simple, comfy modernity and is designed to touch lightly on the land while elevating its occupants’ sense of connection with nature.
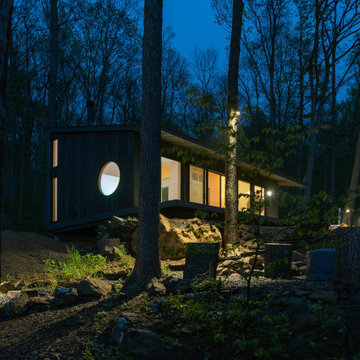
This mountain retreat is defined by simple, comfy modernity and is designed to touch lightly on the land while elevating its occupants’ sense of connection with nature.
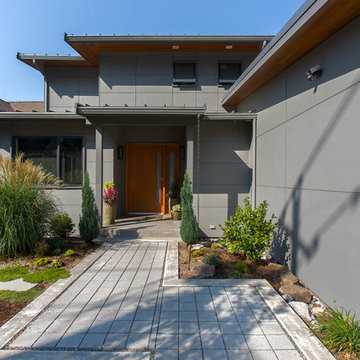
Exterior of this new modern home is designed with fibercement panel siding with a rainscreen. The front porch has a large overhang to protect guests from the weather. A rain chain detail was added for the rainwater runoff from the porch. The walkway to the front door is pervious paving.
www.h2darchitects.com
H2D Architecture + Design
#kirklandarchitect #newmodernhome #waterfronthomekirkland #greenbuildingkirkland #greenbuildingarchitect
House Exterior with a Lean-to Roof and Shiplap Cladding Ideas and Designs
6