House Exterior with Stone Cladding and a Lean-to Roof Ideas and Designs
Refine by:
Budget
Sort by:Popular Today
41 - 60 of 714 photos
Item 1 of 3
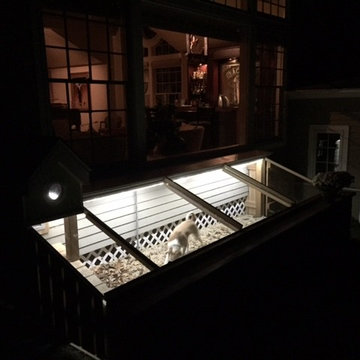
Porthole near dog door.
This is an example of a medium sized and gey traditional bungalow detached house in New York with stone cladding, a lean-to roof and a mixed material roof.
This is an example of a medium sized and gey traditional bungalow detached house in New York with stone cladding, a lean-to roof and a mixed material roof.
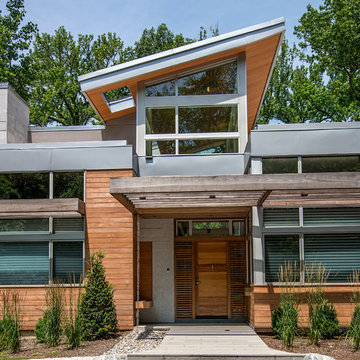
Exterior view highlighting entry composition of stone cladding, cedar bench and wall inserts, mahogany entry door and privacy slats, and atrium above. Also note aluminum rain chain at left of entry.
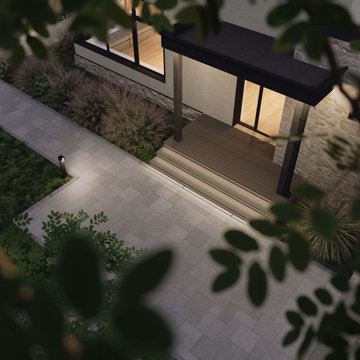
Проект одного этажного жилого дома площадью 230 кв.м для молодой семьи с одним ребенком Функционально состоит из жилых помещений просторная столовая гостиная, спальня родителей и спальня ребенка. Вспомогательные помещения: кухня, прихожая, гараж, котельная, хозяйственная комната. Дом выполнен в современном стиле с минимальным количеством деталей. Ориентация жилых помещений на южную сторону.
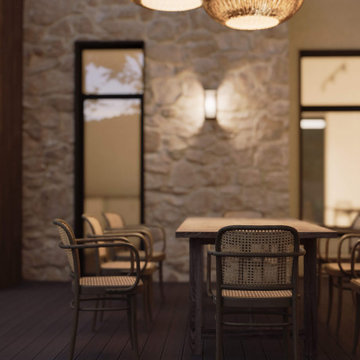
Проект одного этажного жилого дома площадью 230 кв.м для молодой семьи с одним ребенком Функционально состоит из жилых помещений просторная столовая гостиная, спальня родителей и спальня ребенка. Вспомогательные помещения: кухня, прихожая, гараж, котельная, хозяйственная комната. Дом выполнен в современном стиле с минимальным количеством деталей. Ориентация жилых помещений на южную сторону.
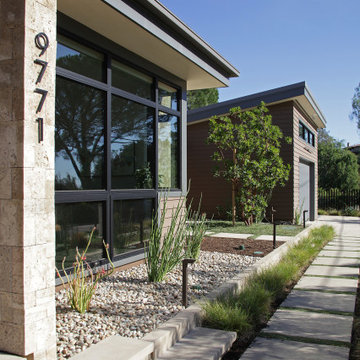
This is an example of a large and beige modern bungalow detached house in Orange County with stone cladding, a lean-to roof, a metal roof and a grey roof.
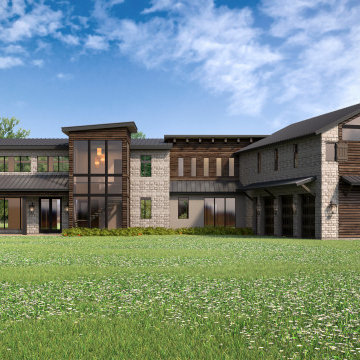
Design ideas for an expansive modern two floor detached house in Austin with stone cladding, a lean-to roof and a metal roof.
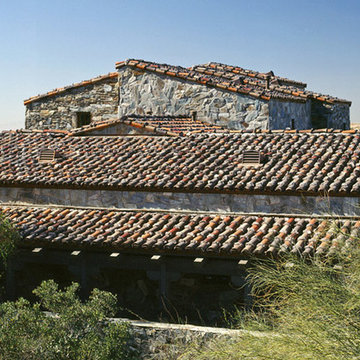
This is an example of a medium sized and gey rustic two floor detached house in San Diego with stone cladding, a lean-to roof and a tiled roof.
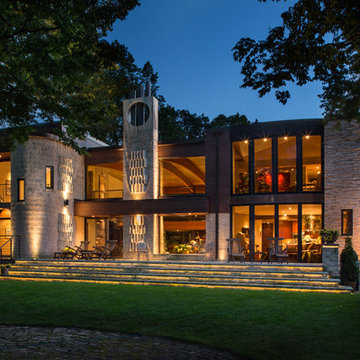
Edmunds Studios
This is an example of a beige bohemian two floor house exterior in Milwaukee with stone cladding and a lean-to roof.
This is an example of a beige bohemian two floor house exterior in Milwaukee with stone cladding and a lean-to roof.
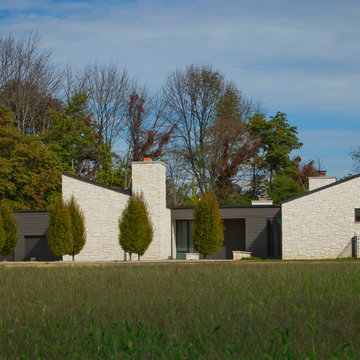
Photo of a gey modern bungalow house exterior in Cincinnati with stone cladding and a lean-to roof.
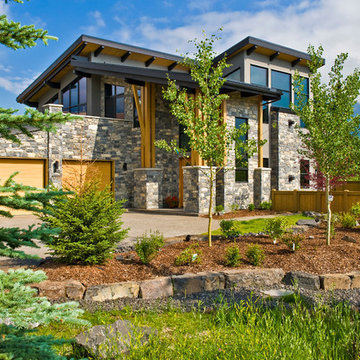
This Custom Home we designed sits in a Canmore cul-de-sac with breath taking views of the Three Sisters and adjacent mountains. This project started with the owner's vision of a home for her family which paid homage to the surrounding environment and incorporated everything they love. These elements included dark ceiling beams, striking angular ceilings and windows and a kicthen one wouldn't mind doing the dishes in. The main living space was designed on the second floor to take in all the glorious views and the master suite. A unique layout where one can walk from the ensuite through to the kitchen pantry to enjoy a cup of coffee in the morning. The lower level sees a family room, theatre room and a guest area which includes bedrooms, bathrooms and a wet bar for private enjoyment. The home is nestled onto the lot and the exterior draws it's palette from its natural surrounding including stone, wood and steel. The home was destination for the owner's exquisite collection of furniture and artifacts from their travels which truly is the icing on the cake for this mountain home.
Contractor: Koronko Homes
Photography by: http://www.lipsettphotographygroup.com

Exterior winter view
Inspiration for a medium sized and brown modern split-level tiny house in Other with stone cladding, a lean-to roof, a metal roof and a grey roof.
Inspiration for a medium sized and brown modern split-level tiny house in Other with stone cladding, a lean-to roof, a metal roof and a grey roof.
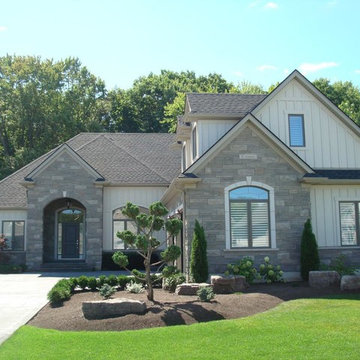
Large and gey traditional bungalow house exterior in Toronto with stone cladding and a lean-to roof.
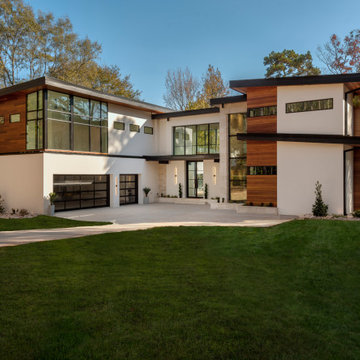
Photo of a large and white modern two floor detached house in Charlotte with stone cladding, a lean-to roof, a metal roof and a black roof.
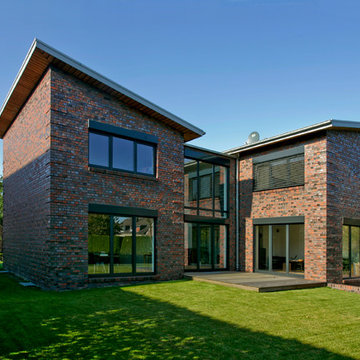
This is an example of a large and red contemporary two floor detached house in Other with stone cladding, a lean-to roof and a tiled roof.
Frank Perez Photographer
Inspiration for a large and gey contemporary bungalow house exterior in San Francisco with stone cladding and a lean-to roof.
Inspiration for a large and gey contemporary bungalow house exterior in San Francisco with stone cladding and a lean-to roof.
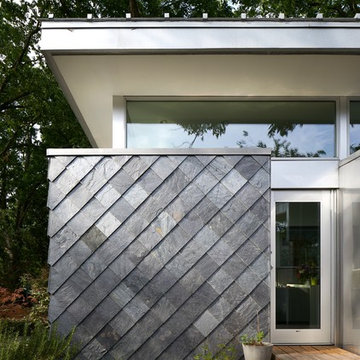
Entry deck and courtyard
Photo of a small and gey modern bungalow detached house in Houston with stone cladding, a lean-to roof and a metal roof.
Photo of a small and gey modern bungalow detached house in Houston with stone cladding, a lean-to roof and a metal roof.
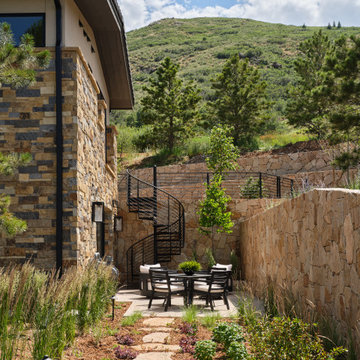
This lovely Mountain Modern Home in Littleton, Colorado is perched at the top of a hill, allowing for beautiful views of Chatfield Reservoir and the foothills of the Rocky Mountains. The pink and orange sunsets viewed from the front of this home are breathtaking. Our team custom designed the large pivoting front door and sized it at an impressive 5' x 9' to fit properly with the scale of this expansive home. We thoughtfully selected the streamlined rustic exterior materials and the sleek black framed windows to complement the home's modern exterior architecture. Wild grasses and native plantings, selected by the landscape architect, complete the exterior. Our team worked closely with the builder and the landscape architect to create a cohesive mix of stunning native materials and finishes. Stone retaining walls allow for a charming walk-out basement patio on the side of the home. The lower-level patio area connects to the upper backyard pool area with a custom iron spiral staircase. The lower-level patio features an inviting seating area that looks as if it was plucked directly from the Italian countryside. A round stone firepit in the middle of this seating area provides warmth and ambiance on chilly nights.
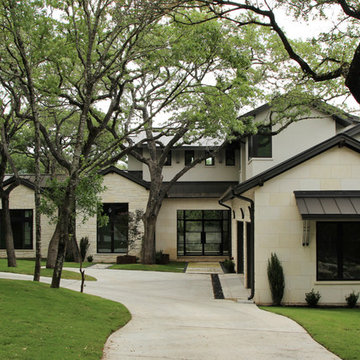
Cream limestone wall cladding panels accent the glass and steel doors and metal roof of this hill country contemporary custom home.
Large and white contemporary two floor detached house in Austin with stone cladding, a lean-to roof and a metal roof.
Large and white contemporary two floor detached house in Austin with stone cladding, a lean-to roof and a metal roof.
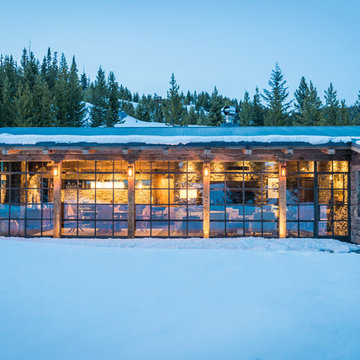
Photos by Audrey Hall
Inspiration for a rustic bungalow house exterior in Other with stone cladding and a lean-to roof.
Inspiration for a rustic bungalow house exterior in Other with stone cladding and a lean-to roof.

Medium sized and beige contemporary two floor terraced house with stone cladding, a lean-to roof and a metal roof.
House Exterior with Stone Cladding and a Lean-to Roof Ideas and Designs
3