House Exterior with Stone Cladding and Shiplap Cladding Ideas and Designs
Refine by:
Budget
Sort by:Popular Today
121 - 140 of 287 photos
Item 1 of 3
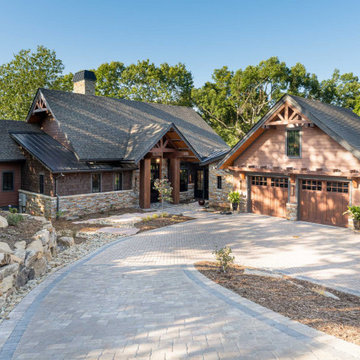
Perfectly designed for this ridge top siting, this beautiful craftsman home overlooks the Seven Sisters mountain range and the quaint town of Black Mountain, from its secluded perch in The Settings of Black Mountain.
“This is probably my favorite Craftsman home that we have built. We worked with these clients off an on for a decade to get all the details just right. The way this home sits across the ridge provides an amazing approach from the front, and the rear opens up to ideal ‘tree house’ living!”
-Sean Sullivan
Standout features:
Universally designed for main and secondary living, aging-in-place
Thoughtful use of color and textured elements create depth and variety throughout the home
Dramatic tongue and groove throughout the main level that connects to outdoor living spaces
Eye-catching interior stone accent walls, copper ceiling and wall details
Use of wooden timber posts throughout
Home gym, game room with secondary kitchen
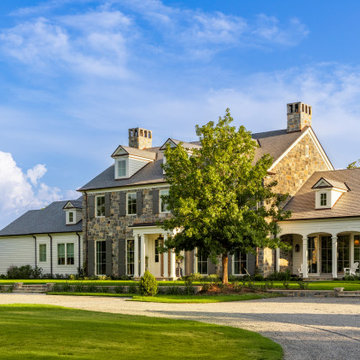
Photo of a large and white country two floor detached house in Houston with stone cladding, a pitched roof, a tiled roof, a grey roof and shiplap cladding.
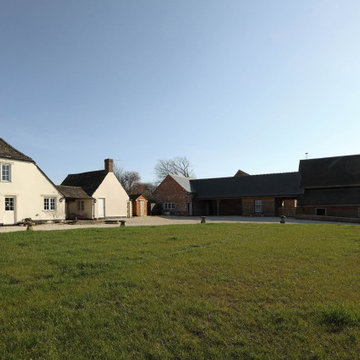
Grade II listed Little Park is steeped in history. Originally built for Henry VIII first wife, Catherine of Aragon, today it is one of the top equestrian estates. Set in 212 acres it comes with 22 stables, an indoor arena and a six furlong all-weather gallop.
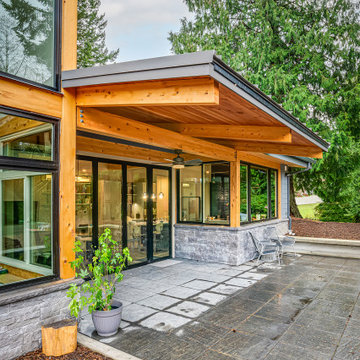
Architect: Grouparchitect. Photographer credit: © 2021 AMF Photography
Medium sized and gey contemporary two floor house exterior in Seattle with stone cladding, a lean-to roof, a metal roof and shiplap cladding.
Medium sized and gey contemporary two floor house exterior in Seattle with stone cladding, a lean-to roof, a metal roof and shiplap cladding.
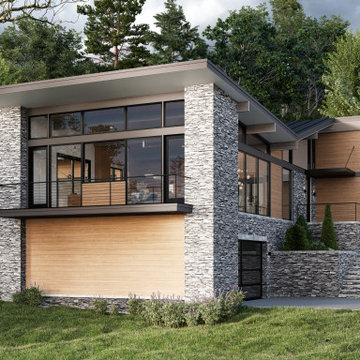
Design ideas for a large and multi-coloured modern two floor detached house in Other with stone cladding, a butterfly roof, a metal roof, a black roof and shiplap cladding.
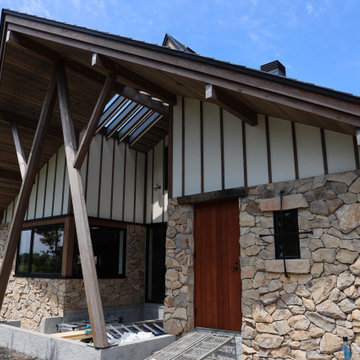
モエレ沼公園の近くの住宅地(230坪)に建てられた猫ちゃんとご夫婦が住む家
ゆるい地盤の地域のため、杭を打つのではなく地盤の上に建物を浮かせる基礎構造(コロンブス工法)を採用。
南側の牧草地に向かって、開けたリビングダイニングと大きな屋根のある中庭(BBQコーナー)がこの建物の外観を形成している。
大屋根を支えるハの字型の柱をアクセントにした。
外壁テクスチャは、クライアントの要望である石積み(江差町の北黄石)と木のコントラスト。
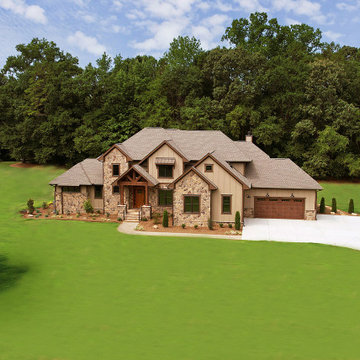
This is an example of a large and brown two floor detached house in Charlotte with stone cladding, a pitched roof, a shingle roof, a brown roof and shiplap cladding.
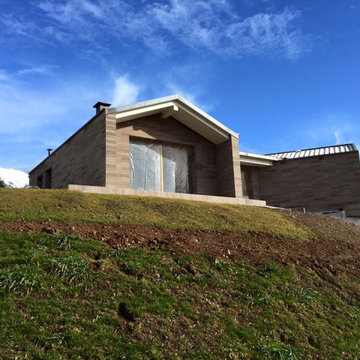
This is an example of a medium sized modern bungalow detached house in Other with stone cladding, a metal roof, a grey roof and shiplap cladding.
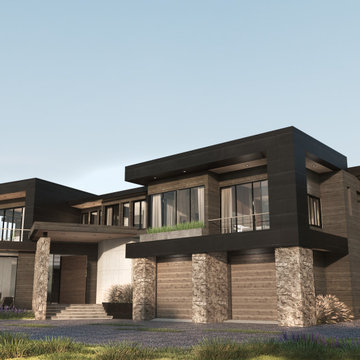
Photo of a large contemporary two floor detached house in Denver with stone cladding, a flat roof and shiplap cladding.
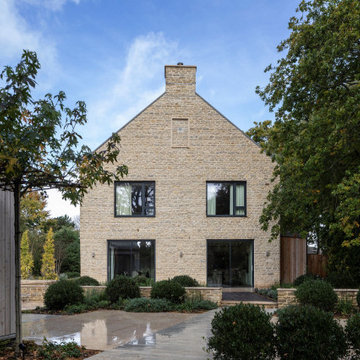
Beautiful new coastal home in Chichester Harbour Area of Outstanding Natural Beauty. A relaxed but stylish forever home where the active family can live, work, play, relax and entertain while taking full advantage of the unique waterside setting. We put our heart and soul into creating this magnificent replacement home on one of our favourite spots on the south coast. Working collaboratively, our architects and interior designers developed family accommodation across three zones around the site. The new house is orientated to take advantage of light and long views across the harbour. The pool, play and entertainment zone face south to maximise exposure to sunshine and early evening light and includes a pool house, gym, outside kitchen, lounging space and table tennis area with a close connection to the main home.
On the opposite side of the property, there is a natural garden that connects the living room to the summer house, a relaxation space for adults to gather for sundowners on the terrace or around the fire pit. The architecture nods to the traditional farmstead and uses a material palette that reflects the local vernacular with high quality modern detailing and clean lines. The interiors have been lovingly designed and specified in all their glorious detail.
We love the fun zone around the pool house, the amazing views of the harbour and Downs from the balcony, terraces and outbuildings -- and pretty much everything else!
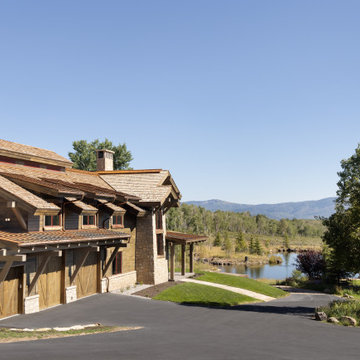
Inspiration for a large and brown rustic two floor detached house in Salt Lake City with stone cladding, a lean-to roof, a metal roof, a brown roof and shiplap cladding.
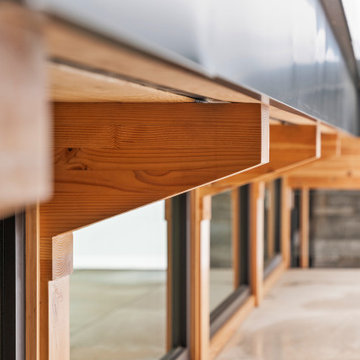
Medium sized and multi-coloured modern detached house in Other with three floors, stone cladding, a hip roof, a metal roof, a grey roof and shiplap cladding.
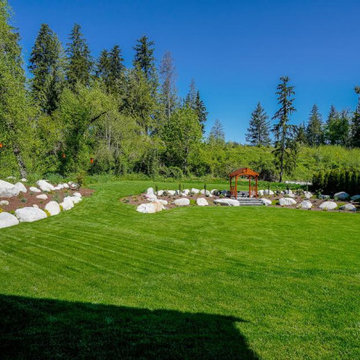
Backyard rock garden at a rancher style home.
This is an example of a medium sized and gey modern bungalow detached house in Vancouver with stone cladding, a pitched roof, a shingle roof, a grey roof and shiplap cladding.
This is an example of a medium sized and gey modern bungalow detached house in Vancouver with stone cladding, a pitched roof, a shingle roof, a grey roof and shiplap cladding.
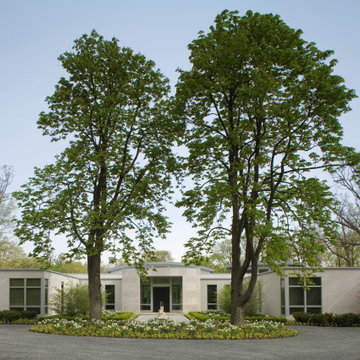
Inspiration for a large and white contemporary two floor front detached house in Chicago with stone cladding, a flat roof, a metal roof, a grey roof and shiplap cladding.
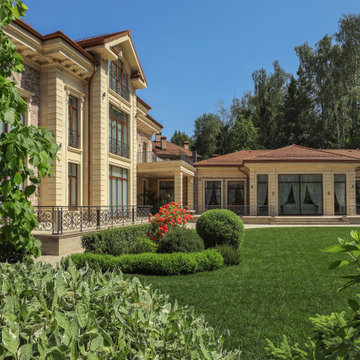
Загородная усадьба - фасад и гараж. Больше фото и описание на сайте.
Архитекторы: Дмитрий Глушков, Фёдор Селенин; Фото: Андрей Лысиков
Design ideas for an expansive and multi-coloured classic split-level detached house with stone cladding, a mansard roof, a tiled roof, a brown roof and shiplap cladding.
Design ideas for an expansive and multi-coloured classic split-level detached house with stone cladding, a mansard roof, a tiled roof, a brown roof and shiplap cladding.
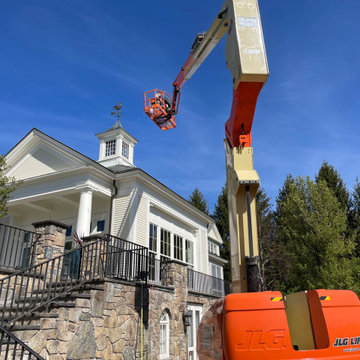
Cupola repair and restoration.
This is an example of a large and yellow contemporary detached house in Boston with three floors, stone cladding, a pitched roof, a tiled roof, a grey roof and shiplap cladding.
This is an example of a large and yellow contemporary detached house in Boston with three floors, stone cladding, a pitched roof, a tiled roof, a grey roof and shiplap cladding.
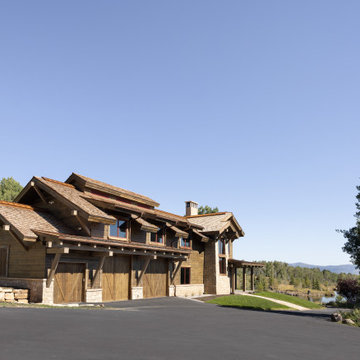
This is an example of a large and brown rustic two floor detached house in Salt Lake City with stone cladding, a lean-to roof, a metal roof, a brown roof and shiplap cladding.
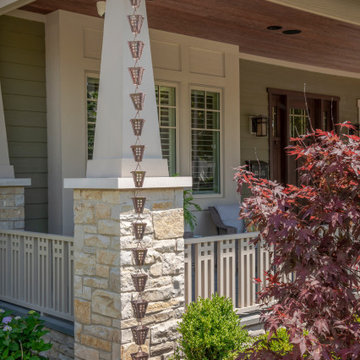
Detail of the copper rain chain at corner of covered porch
Inspiration for a large and green traditional two floor detached house in Chicago with stone cladding, a pitched roof, a shingle roof, a brown roof and shiplap cladding.
Inspiration for a large and green traditional two floor detached house in Chicago with stone cladding, a pitched roof, a shingle roof, a brown roof and shiplap cladding.
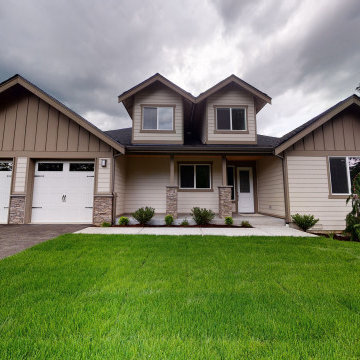
Exterior of Lot 3
This is an example of a brown classic two floor detached house in Seattle with stone cladding, a hip roof, a shingle roof, a black roof and shiplap cladding.
This is an example of a brown classic two floor detached house in Seattle with stone cladding, a hip roof, a shingle roof, a black roof and shiplap cladding.
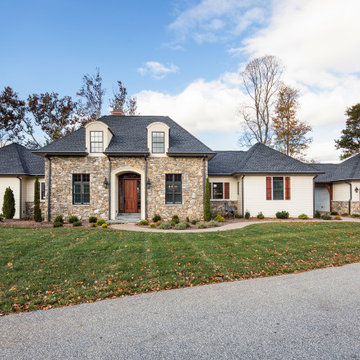
This French inspired manor house was built alongside the French Broad River in Western North Carolina using native Dogget Mountain Stone as the dominate exterior feature. The Hipp roof design, the arched-top dormers, the arched entry stoop with custom Mahogany door all work to provide the classic symmetry often found in French style architecture. We enjoyed working with this great couple, building their dream house into a new home.
House Exterior with Stone Cladding and Shiplap Cladding Ideas and Designs
7