Kids' Bedroom with Plywood Flooring and Limestone Flooring Ideas and Designs
Refine by:
Budget
Sort by:Popular Today
121 - 140 of 425 photos
Item 1 of 3
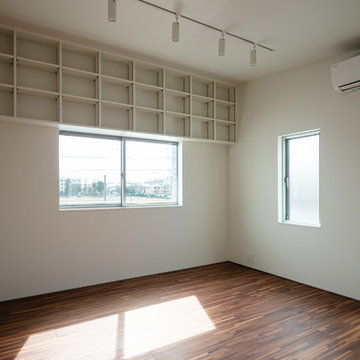
photo by 大沢誠一
This is an example of a modern kids' bedroom for girls in Other with white walls, plywood flooring and brown floors.
This is an example of a modern kids' bedroom for girls in Other with white walls, plywood flooring and brown floors.
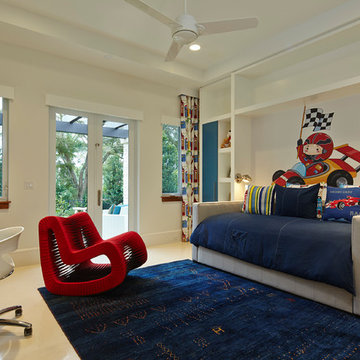
This is an example of a contemporary kids' bedroom in Miami with white walls and limestone flooring.
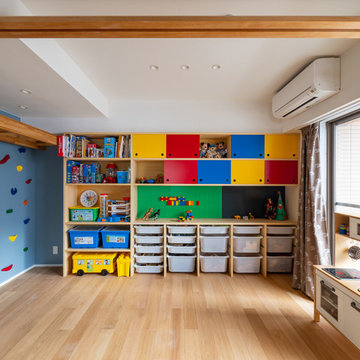
Design ideas for a medium sized scandinavian gender neutral kids' bedroom in Tokyo with blue walls, plywood flooring and brown floors.
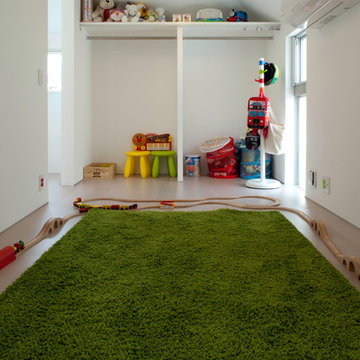
Design ideas for a medium sized modern gender neutral kids' bedroom in Yokohama with white walls, plywood flooring and green floors.
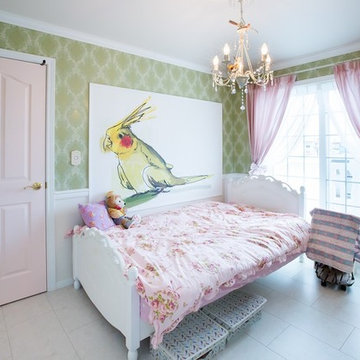
北の地に佇む白亜の邸宅
This is an example of a small classic kids' bedroom in Other with green walls, plywood flooring and white floors.
This is an example of a small classic kids' bedroom in Other with green walls, plywood flooring and white floors.
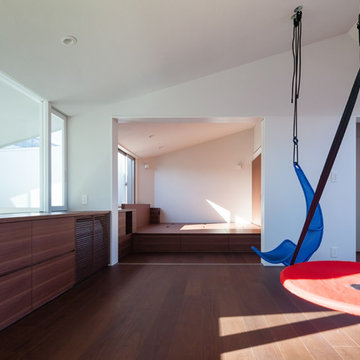
都内の市街地に計画した木造3階建ての住宅。敷地はT字交差点にある。前面道路は交通量がやや多いものの南面・西面には緑豊かな公園があった。まず五角形の敷 地形状にそって廻した外壁と、法規制・周辺とのバランスから導き出した屋根により、最大限に空間を囲い込んだ。このヴォリュームに対して、緑が見える方向にだ け開口を穿ち、さらにこの開口に絡めて外部吹抜けやバルコニーを設け、ヴォリュームの中に空隙を挿入した。これにより、外から見ると開口量が少ない印象だが、内部空間には十分な光が届き、風が流れ、広がりが生まれている。また周辺環境から適度な引きがとれ、中と外のゆるやかな接続が可能となった。
主要用途:住宅
構造:木造
構造設計:間藤構造設計事務所
施工:青
所在地:東京
竣工:2013

ⓒMasumi Nagashima Design / photo by Fumiko Yagi
Inspiration for a medium sized romantic teen’s room for girls in Nagoya with multi-coloured walls, plywood flooring and brown floors.
Inspiration for a medium sized romantic teen’s room for girls in Nagoya with multi-coloured walls, plywood flooring and brown floors.
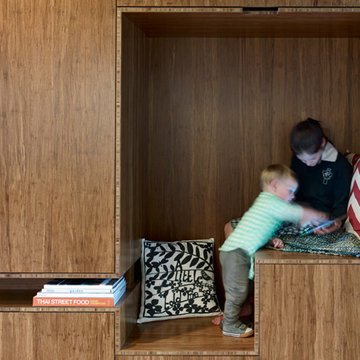
Cabinetry Detail, House In The Woods. Donvale, Victoria
This is an example of a large contemporary gender neutral kids' bedroom in Melbourne with plywood flooring.
This is an example of a large contemporary gender neutral kids' bedroom in Melbourne with plywood flooring.
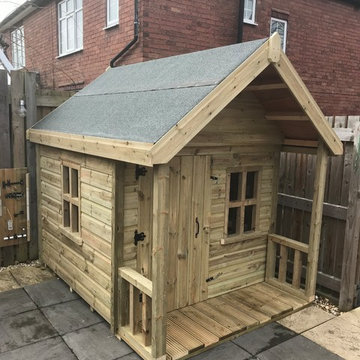
Taken by our craftsmen after assembly....
Photo of a small classic gender neutral kids' bedroom in Other with brown walls, plywood flooring and brown floors.
Photo of a small classic gender neutral kids' bedroom in Other with brown walls, plywood flooring and brown floors.
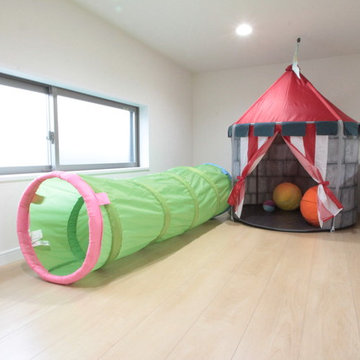
遊び場として活用するに充分広いロフトです。
Design ideas for a rustic gender neutral kids' bedroom in Other with white walls, plywood flooring and beige floors.
Design ideas for a rustic gender neutral kids' bedroom in Other with white walls, plywood flooring and beige floors.
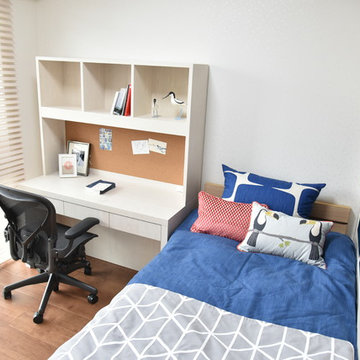
©︎Masumi Nagashima Design 男の子の部屋の造作家具&ファブリックプラン
Inspiration for a medium sized scandi kids' bedroom for boys in Nagoya with white walls, plywood flooring and brown floors.
Inspiration for a medium sized scandi kids' bedroom for boys in Nagoya with white walls, plywood flooring and brown floors.
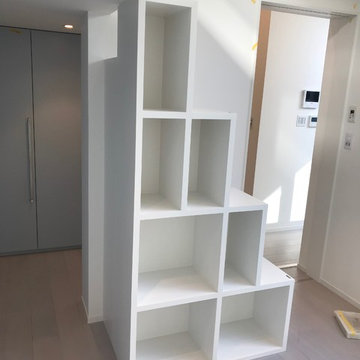
子供室・プレイルーム
This is an example of a modern kids' bedroom in Tokyo with white walls, plywood flooring and grey floors.
This is an example of a modern kids' bedroom in Tokyo with white walls, plywood flooring and grey floors.
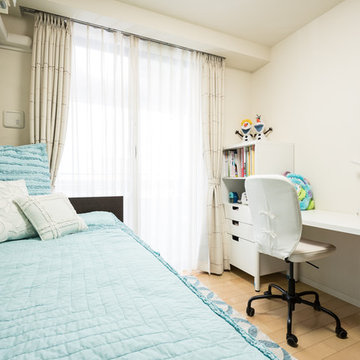
三鷹のM邸
This is an example of a scandi kids' bedroom for girls in Tokyo Suburbs with white walls, plywood flooring and beige floors.
This is an example of a scandi kids' bedroom for girls in Tokyo Suburbs with white walls, plywood flooring and beige floors.
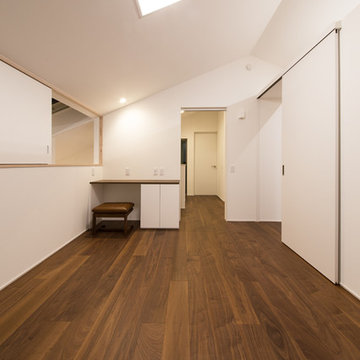
This is an example of a modern teen’s room for girls in Other with white walls, plywood flooring and brown floors.
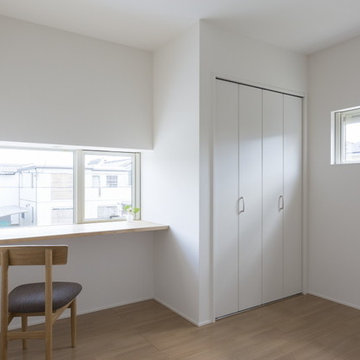
Photo of a medium sized scandi kids' bedroom for boys in Other with white walls, plywood flooring and beige floors.
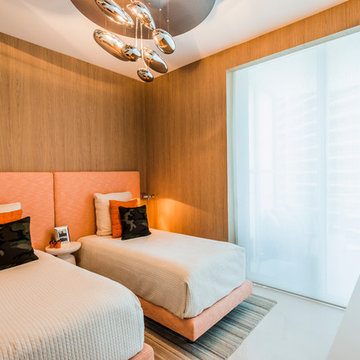
This is a very neutral and timeless decor for teens. Custom made beds and natural wood wall covering gives this room warmth without skipping the fun part of the age group.
South Beach

子供室のロフトスペース。床は合板としてお施主様のDIYにて施工予定。広めのロフトはおもちゃ置き場や遊び場として活躍してくれそうです。
Photo of a modern gender neutral kids' bedroom in Other with white walls and plywood flooring.
Photo of a modern gender neutral kids' bedroom in Other with white walls and plywood flooring.
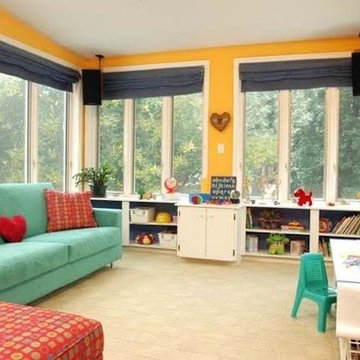
This is an example of a medium sized contemporary gender neutral kids' bedroom in New York with yellow walls and limestone flooring.
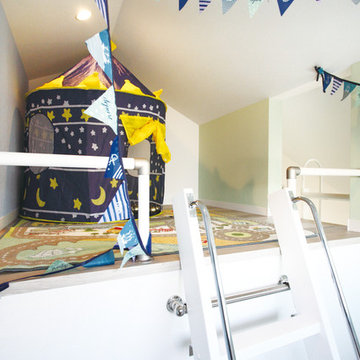
Inspiration for a scandi kids' bedroom in Other with white walls, plywood flooring and beige floors.
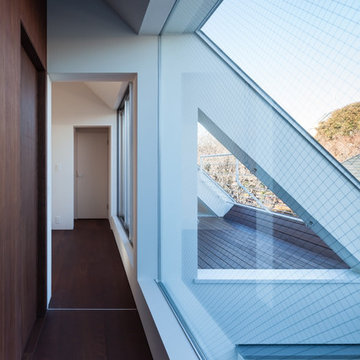
都内の市街地に計画した木造3階建ての住宅。敷地はT字交差点にある。前面道路は交通量がやや多いものの南面・西面には緑豊かな公園があった。まず五角形の敷 地形状にそって廻した外壁と、法規制・周辺とのバランスから導き出した屋根により、最大限に空間を囲い込んだ。このヴォリュームに対して、緑が見える方向にだ け開口を穿ち、さらにこの開口に絡めて外部吹抜けやバルコニーを設け、ヴォリュームの中に空隙を挿入した。これにより、外から見ると開口量が少ない印象だが、内部空間には十分な光が届き、風が流れ、広がりが生まれている。また周辺環境から適度な引きがとれ、中と外のゆるやかな接続が可能となった。
主要用途:住宅
構造:木造
構造設計:間藤構造設計事務所
施工:青
所在地:東京
竣工:2013
Kids' Bedroom with Plywood Flooring and Limestone Flooring Ideas and Designs
7