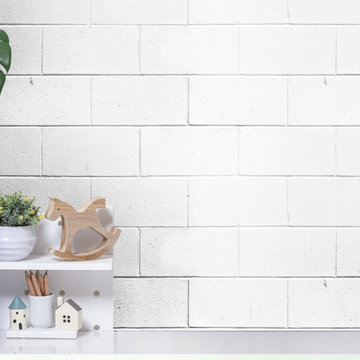Kids' Bedroom with Tongue and Groove Walls and Brick Walls Ideas and Designs
Refine by:
Budget
Sort by:Popular Today
221 - 240 of 323 photos
Item 1 of 3
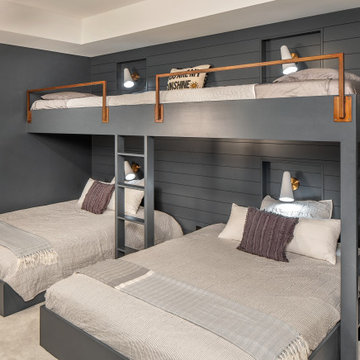
This is an example of an expansive traditional gender neutral kids' bedroom in Omaha with grey walls, carpet, beige floors and tongue and groove walls.
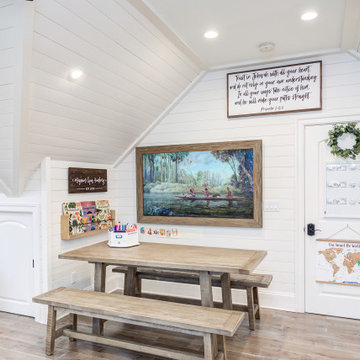
In true fairytale fashion, this unfinished room over the garage was transformed to this stunning in-home school room. Built-in desks configured from KraftMaid cabinets provide an individual workspace for the teacher (mom!) and students. The group activity area with table and bench seating serves as an area for arts and crafts. The comfortable sofa is the perfect place to curl up with a book.
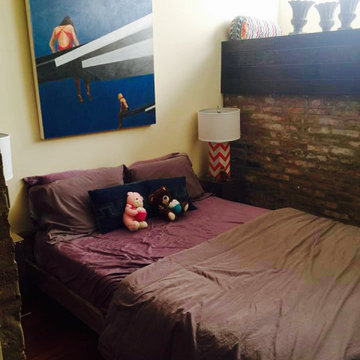
A playful kids bedroom
Photo of a small traditional kids' bedroom in Chicago with beige walls, concrete flooring, grey floors, a wood ceiling and brick walls.
Photo of a small traditional kids' bedroom in Chicago with beige walls, concrete flooring, grey floors, a wood ceiling and brick walls.
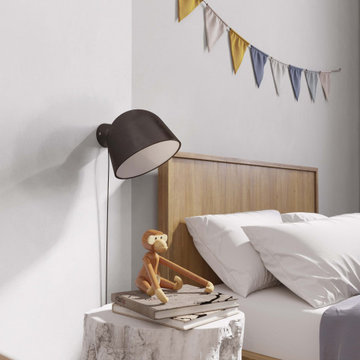
Arsight brings a fusion of sophistication and charm to this luxurious kids bedroom in Chelsea, New York. The white backdrop elevates the tranquility of the room, while each element - from the cozy kids bed to the tasteful floor lamp - adds to its neutral palette. The playful, high-end decor captures the essence of a quintessential Brooklyn kids bedroom, merging Scandinavian design with elements of whimsical wonder.
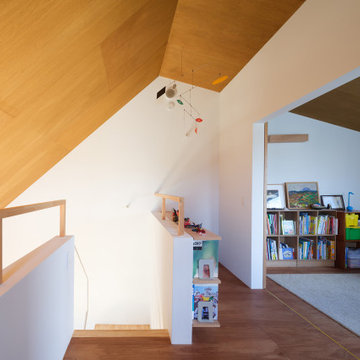
3階 寝室と将来子供部屋(ホール)
3階は屋根勾配に合わせた天井が覆う、屋根裏部屋のような籠れる空間です。
子どもが小さいためしばらくはワンルームで使い、子どもの成長に合わせて仕切りる想定です。
写真:西川公朗
Inspiration for a medium sized modern kids' bedroom in Tokyo with white walls, brown floors, a timber clad ceiling and tongue and groove walls.
Inspiration for a medium sized modern kids' bedroom in Tokyo with white walls, brown floors, a timber clad ceiling and tongue and groove walls.
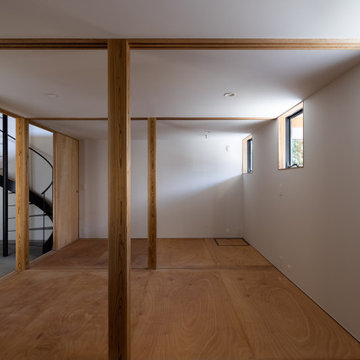
1階は水周り以外を、4本の柱が立つオープンな空間として作りました。柱間には建具の脱着を想定したレールなどを装備し、建具の付け外しでワンルーム空間から、四つの分節した空間(三つの子供室+玄関ホール)に様変わりできるように考えられています。1階は土間の玄関ホール奥にある開放的な螺旋階段で2・3階とつながりをもたせてあります。
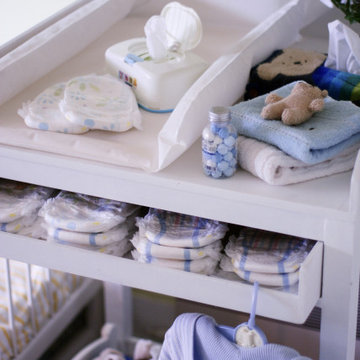
私の子供の部屋、赤ちゃんから幼児の頃までのお部屋をご紹介します。イギリスでは子供が生まれる前から両親がこれから生まれてくる赤ちゃんのためにインテリアを用意して待っているんです。在英している時に違う文化に驚きましたが、小さいころから歯を磨く、服をたたむ、、、という習慣のように子どもたちもこの小さな頃から習慣づくよう、ベッドメイキングして幼稚園に通ってました。今では大切な思い出です。
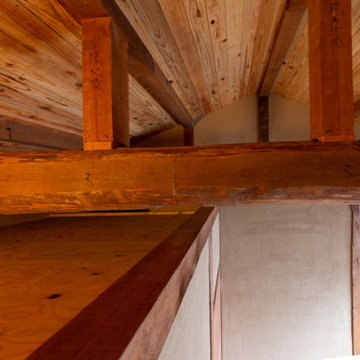
ロフトを設け、物置やベッド置き場に使用できます。既存の梁を現しにし、遊び心のある空間にしています。
Photo of a medium sized scandi gender neutral children’s room in Other with beige walls, dark hardwood flooring, brown floors, exposed beams and tongue and groove walls.
Photo of a medium sized scandi gender neutral children’s room in Other with beige walls, dark hardwood flooring, brown floors, exposed beams and tongue and groove walls.
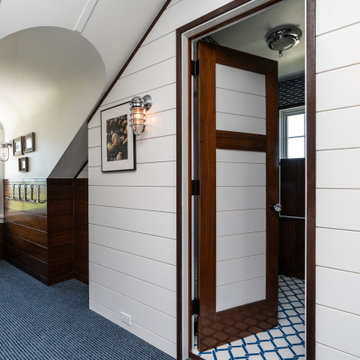
Design ideas for a beach style gender neutral teen’s room in Boston with white walls, carpet, blue floors, a vaulted ceiling and tongue and groove walls.
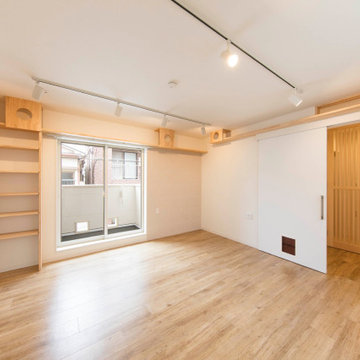
不動前の家
中庭から光を取り入れる、明るい部屋です。
猫と住む、多頭飼いのお住まいです。
株式会社小木野貴光アトリエ一級建築士建築士事務所
https://www.ogino-a.com/
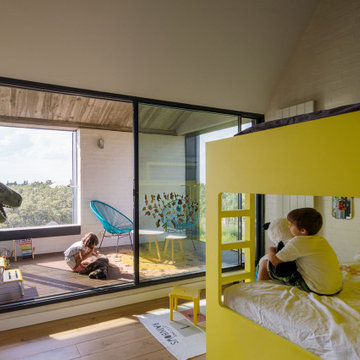
Photo of a medium sized country gender neutral toddler’s room in Madrid with white walls, medium hardwood flooring, brown floors and brick walls.
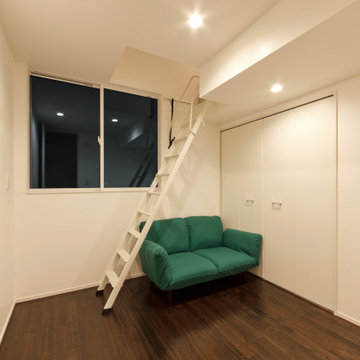
お兄ちゃんのリクエストで作った、小屋裏を利用したロフトのある子供部屋。
This is an example of a teen’s room for boys in Other with white walls, dark hardwood flooring, brown floors, a wallpapered ceiling and tongue and groove walls.
This is an example of a teen’s room for boys in Other with white walls, dark hardwood flooring, brown floors, a wallpapered ceiling and tongue and groove walls.
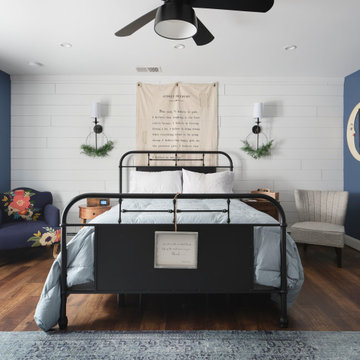
Design ideas for a classic kids' bedroom in Other with blue walls, dark hardwood flooring, brown floors and tongue and groove walls.
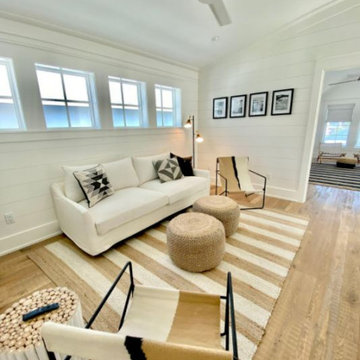
Modern meets coastal at this beach house located in Rosemary Beach, Florida. A pop of natural wood through this home brings a sense grounding to the elevated space, making it perfect for any mood.
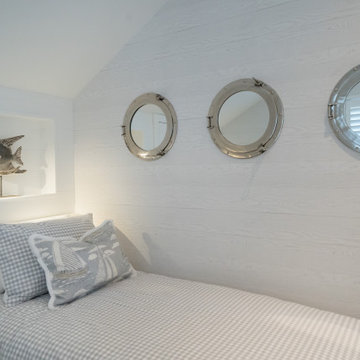
This is an example of a medium sized beach style gender neutral children’s room in Other with white walls, laminate floors, grey floors, tongue and groove walls and feature lighting.
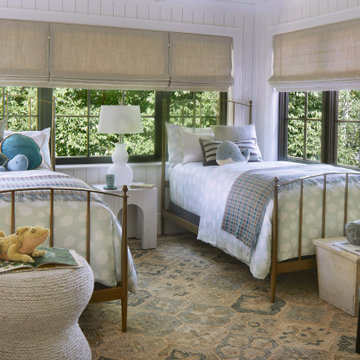
Gender neutral kids' bedroom in Denver with white walls and tongue and groove walls.
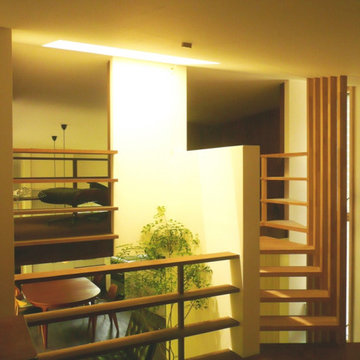
計画地は東西に細長く、西に行くほど狭まった変形敷地である。周囲は家が近接し、西側には高架の陸橋が見える決して恵まれた環境ではないが、道路を隔てた東側にはお社の森が迫り、昔ながらの地域のつながりも感じられる場所である。施主はこの場所に、今まで共に過ごしてきた愛着のある家具や調度類とともに、こじんまりと心静かに過ごすことができる住まいを望んだ。
多様な周辺環境要素の中で、将来的な環境の変化にもゆるがない寡黙な佇まいと、小さいながらも適度な光に包まれ、変形の敷地形状を受け入れる鷹揚な居場所としてのすまいを目指すこととなった。
敷地に沿った平面形状としながらも、南北境界線沿いに、互い違いに植栽スペースを設け、居住空間が緑の光に囲まれる構成とした。
屋根形状は敷地の幅が広くなるほど高くなる東西長手方向に勾配を付けた切妻屋根であり、もっとも敷地の幅が広くなるところが棟となる断面形状としている。棟を境に東西に床をスキップさせ、薪ストーブのある半地下空間をつくることで、建物高さを抑え、周囲の家並みと調和を図ると同時に、明るく天井の高いダイニングと対照的な、炎がゆらぎ、ほの暗く懐に抱かれるような場所(イングルヌック)をつくることができた。
この切妻屋根の本屋に付属するように、隣家が近接する南側の玄関・水回り部分は下屋として小さな片流れ屋根を設け、隣家に対する圧迫感をさらに和らげる形とした。この二つの屋根は東の端で上下に重なり合い、人をこの住まいへと導くアプローチ空間をつくりだしている。
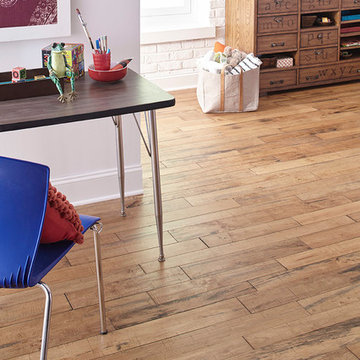
This is an example of a large eclectic gender neutral kids' bedroom in Raleigh with white walls, medium hardwood flooring, brown floors, brick walls and a feature wall.
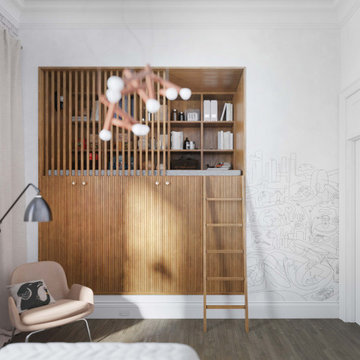
Find yourself in an enchanting blend of luxury and playfulness in this children's bedroom in a Chelsea, New York apartment, designed innovatively by Arsight. Pendant lights softly brighten the high ceiling, with an additional intimate glow provided by a floor lamp. The room features custom bookshelves complemented by a charming library ladder and Scandinavian-inspired kids' furniture, which includes a snug armchair and a practical wooden closet. The fun decor and playful curtains inspire the imagination, while the bespoke pieces cultivate a vibrant environment that beautifully marries high-end design with whimsical elements.
Kids' Bedroom with Tongue and Groove Walls and Brick Walls Ideas and Designs
12
