Kitchen with Mirror Splashback and Marble Splashback Ideas and Designs
Refine by:
Budget
Sort by:Popular Today
161 - 180 of 64,288 photos
Item 1 of 3

This gorgeous kitchen features a double range, marble counters and backsplash, brass fixtures, plus these freshly-painted cabinets in Sherwin Williams' "Amazing Gray". Design by Hilary Conrey of Courtney & Co. (Plus this is one of the prettiest islands we've ever seen!)

Design ideas for a classic kitchen/diner in Los Angeles with white cabinets, engineered stone countertops, blue splashback, stainless steel appliances, white worktops, beaded cabinets, marble splashback, porcelain flooring, beige floors and a built-in sink.

Omega Cabinets: Puritan door style, Pearl White Paint, Paint MDF door
Heartwood: Alder Wood, Stained with Glaze (floating shelves, island, hood)
Inspiration for a large classic l-shaped open plan kitchen in Denver with a submerged sink, shaker cabinets, white cabinets, engineered stone countertops, beige splashback, marble splashback, stainless steel appliances, medium hardwood flooring, an island, brown floors and white worktops.
Inspiration for a large classic l-shaped open plan kitchen in Denver with a submerged sink, shaker cabinets, white cabinets, engineered stone countertops, beige splashback, marble splashback, stainless steel appliances, medium hardwood flooring, an island, brown floors and white worktops.
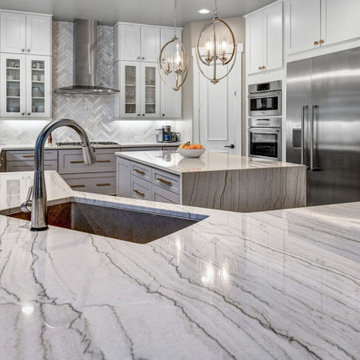
This is an example of a large traditional u-shaped open plan kitchen in Dallas with a submerged sink, shaker cabinets, white cabinets, quartz worktops, white splashback, marble splashback, stainless steel appliances, porcelain flooring, multiple islands, white floors and white worktops.
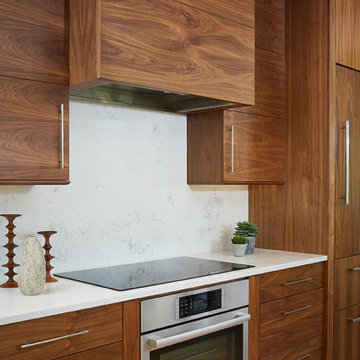
The Holloway blends the recent revival of mid-century aesthetics with the timelessness of a country farmhouse. Each façade features playfully arranged windows tucked under steeply pitched gables. Natural wood lapped siding emphasizes this homes more modern elements, while classic white board & batten covers the core of this house. A rustic stone water table wraps around the base and contours down into the rear view-out terrace.
Inside, a wide hallway connects the foyer to the den and living spaces through smooth case-less openings. Featuring a grey stone fireplace, tall windows, and vaulted wood ceiling, the living room bridges between the kitchen and den. The kitchen picks up some mid-century through the use of flat-faced upper and lower cabinets with chrome pulls. Richly toned wood chairs and table cap off the dining room, which is surrounded by windows on three sides. The grand staircase, to the left, is viewable from the outside through a set of giant casement windows on the upper landing. A spacious master suite is situated off of this upper landing. Featuring separate closets, a tiled bath with tub and shower, this suite has a perfect view out to the rear yard through the bedroom's rear windows. All the way upstairs, and to the right of the staircase, is four separate bedrooms. Downstairs, under the master suite, is a gymnasium. This gymnasium is connected to the outdoors through an overhead door and is perfect for athletic activities or storing a boat during cold months. The lower level also features a living room with a view out windows and a private guest suite.
Architect: Visbeen Architects
Photographer: Ashley Avila Photography
Builder: AVB Inc.

A spa-like design and feel in this redesigned master bathroom in McLean, Virginia. Designed by Erika Jayne Design + Build, the finishes, fixtures, and accessories all evoke a sense of calm in this bathroom retreat.
Warm grays found in the cabinetry and marble are complemented by touches of black accents throughout. A natural fiber rug adds the perfect dose of textural interest to an expansive floor of marble tiles.
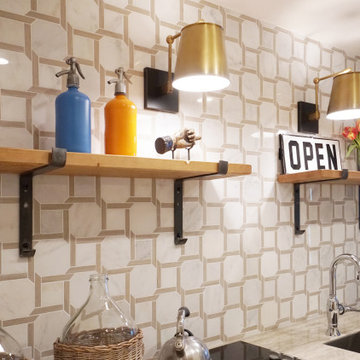
This cozy kitchen has an electric cooktop, oven, microwave, sink, and has the perfect amount of counter top for this mini kitchen.
Inspiration for a small single-wall kitchen/diner in Orange County with a submerged sink, beaded cabinets, white cabinets, marble worktops, white splashback, marble splashback, stainless steel appliances, light hardwood flooring, no island, beige floors and beige worktops.
Inspiration for a small single-wall kitchen/diner in Orange County with a submerged sink, beaded cabinets, white cabinets, marble worktops, white splashback, marble splashback, stainless steel appliances, light hardwood flooring, no island, beige floors and beige worktops.

Photo of a large scandinavian u-shaped kitchen/diner in San Francisco with a belfast sink, recessed-panel cabinets, white cabinets, quartz worktops, white splashback, marble splashback, stainless steel appliances, light hardwood flooring, an island, beige floors and white worktops.

For this classic San Francisco William Wurster house, we complemented the iconic modernist architecture, urban landscape, and Bay views with contemporary silhouettes and a neutral color palette. We subtly incorporated the wife's love of all things equine and the husband's passion for sports into the interiors. The family enjoys entertaining, and the multi-level home features a gourmet kitchen, wine room, and ample areas for dining and relaxing. An elevator conveniently climbs to the top floor where a serene master suite awaits.
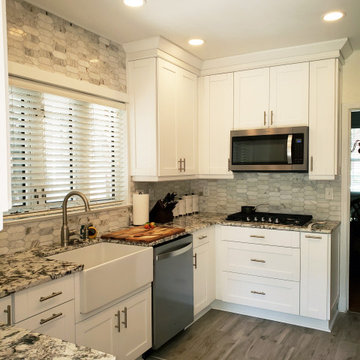
Medium sized modern u-shaped kitchen/diner in Richmond with a belfast sink, shaker cabinets, white cabinets, granite worktops, white splashback, marble splashback, stainless steel appliances, ceramic flooring, grey floors, multicoloured worktops and no island.
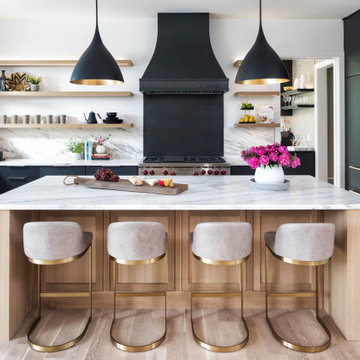
Imperial Danby Marble steals the show in this open concept kitchen.
Photo of a large contemporary l-shaped open plan kitchen in Minneapolis with a submerged sink, flat-panel cabinets, black cabinets, marble worktops, white splashback, marble splashback, stainless steel appliances, light hardwood flooring, an island, brown floors and white worktops.
Photo of a large contemporary l-shaped open plan kitchen in Minneapolis with a submerged sink, flat-panel cabinets, black cabinets, marble worktops, white splashback, marble splashback, stainless steel appliances, light hardwood flooring, an island, brown floors and white worktops.
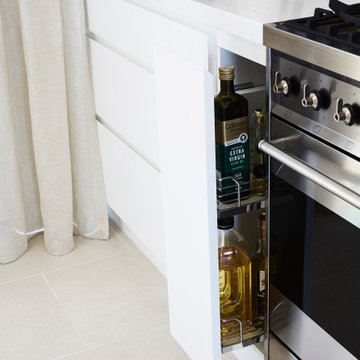
This space was taken into the 21th century. Open, airy and elegant
Design ideas for a medium sized modern galley open plan kitchen in Sydney with a double-bowl sink, flat-panel cabinets, white cabinets, engineered stone countertops, grey splashback, mirror splashback, stainless steel appliances, ceramic flooring, an island, grey floors and white worktops.
Design ideas for a medium sized modern galley open plan kitchen in Sydney with a double-bowl sink, flat-panel cabinets, white cabinets, engineered stone countertops, grey splashback, mirror splashback, stainless steel appliances, ceramic flooring, an island, grey floors and white worktops.

Large farmhouse kitchen
This is an example of a large farmhouse kitchen/diner in Denver with a belfast sink, shaker cabinets, white cabinets, quartz worktops, white splashback, stainless steel appliances, light hardwood flooring, an island, white worktops, marble splashback and beige floors.
This is an example of a large farmhouse kitchen/diner in Denver with a belfast sink, shaker cabinets, white cabinets, quartz worktops, white splashback, stainless steel appliances, light hardwood flooring, an island, white worktops, marble splashback and beige floors.

This is an example of a medium sized classic u-shaped kitchen/diner in DC Metro with a belfast sink, recessed-panel cabinets, blue cabinets, engineered stone countertops, white splashback, marble splashback, integrated appliances, medium hardwood flooring, an island, brown floors and white worktops.

Design ideas for a large classic galley kitchen/diner in Other with a single-bowl sink, flat-panel cabinets, blue cabinets, engineered stone countertops, white splashback, marble splashback, stainless steel appliances, dark hardwood flooring, an island, brown floors and white worktops.
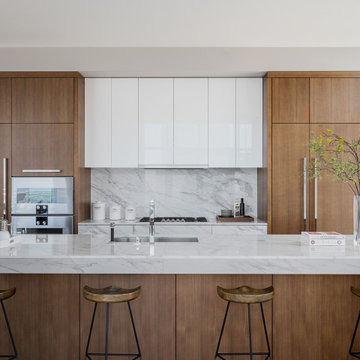
Photo of a contemporary kitchen in New York with a submerged sink, flat-panel cabinets, light wood cabinets, marble worktops, white splashback, marble splashback, an island and white worktops.
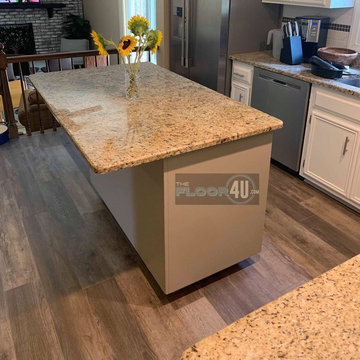
We had a great day installing COREtec Plus Enhanced Planks in Galathea Oak In Frankfort. To achieve the most realistic wood looks, this COREtec collection employs a 4-sided painted bevel for added depth. The stunning appearance is backed by the patented COREtec technology featuring innovative COREtec core structure, which is an extruded core made from recycled wood and bamboo dust, limestone, and virgin PVC. This floor is stunning! Contact us today for a free estimate at 855.535.6678 or send us a message!

When the homeowners purchased this Victorian family home, they immediately set about planning the extension that would create a more viable space for an open plan kitchen, dining and living area. Approximately two years later their dream home is now finished. The extension was designed off the original kitchen and has a large roof lantern that sits directly above the main kitchen and soft seating area beyond. French windows open out onto the garden which is perfect for the summer months. This is truly a classic contemporary space that feels so calm and collected when you walk in – the perfect antidote to the hustle and bustle of modern family living.
Carefully zoning the kitchen, dining and living areas was the key to the success of this project and it works perfectly. The classic Lacanche range cooker is housed in a false chimney that is designed to suit the proportion and scale of the room perfectly. The Lacanche oven is the 100cm Cluny model with two large ovens – one static and one dual function static / convection with a classic 5 burner gas hob. Finished in stainless steel with a brass trim, this classic French oven looks completely at home in this Humphrey Munson kitchen.
The main prep area is on the island positioned directly in front of the main cooking run, with a prep sink handily located to the left hand side. There is seating for three at the island with a breakfast bar at the opposite end to the prep sink which is conveniently located near to the banquette dining area. Delineated from the prep area by the natural wooden worktop finished in Portobello oak (the same accent wood used throughout the kitchen), the breakfast bar is a great spot for serving drinks to friends before dinner or for the children to have their meals at breakfast time and after school.
The sink run is on the other side of the L shape in this kitchen and it has open artisan shelves above for storing everyday items like glassware and tableware. Either side of the sink is an integrated Miele dishwasher and a pull out Eurocargo bin to make clearing away dishes really easy. The use of open shelving here really helps the space to feel open and calm and there is a curved countertop cupboard in the corner providing space for storing teas, coffees and biscuits so that everything is to hand when making hot drinks.
The Fisher & Paykel fridge freezer has Nickleby cabinetry surrounding it with space above for storing cookbooks but there is also another under-counter fridge in the island for additional cold food storage. The cook’s pantry provides masses of storage for dry ingredients as well as housing the freestanding microwave which is always a fantastic option when you want to keep integrated appliances to a minimum in order to maximise storage space in the main kitchen.
Hardware throughout this kitchen is antique brass – this is a living finish that weathers with use over time. The glass globe pendant lighting above the island was designed by us and has antique brass hardware too. The flooring is Babington limestone tumbled which has bags of character thanks to the natural fissures within the stone and creates the perfect flooring choice for this classic contemporary kitchen.
Photo Credit: Paul Craig

Photo of a large coastal l-shaped kitchen/diner in Salt Lake City with white cabinets, marble worktops, multi-coloured splashback, marble splashback, medium hardwood flooring, an island and multicoloured worktops.
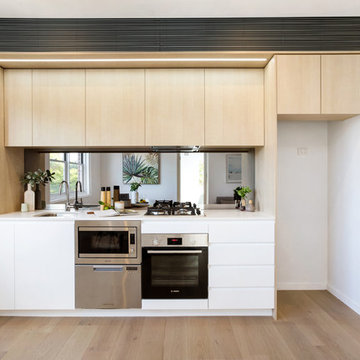
Design ideas for a small contemporary single-wall kitchen/diner in Sydney with a single-bowl sink, white cabinets, engineered stone countertops, mirror splashback, stainless steel appliances, light hardwood flooring, beige floors and white worktops.
Kitchen with Mirror Splashback and Marble Splashback Ideas and Designs
9