L-shaped and U-shaped Home Bar Ideas and Designs
Refine by:
Budget
Sort by:Popular Today
121 - 140 of 9,037 photos
Item 1 of 3
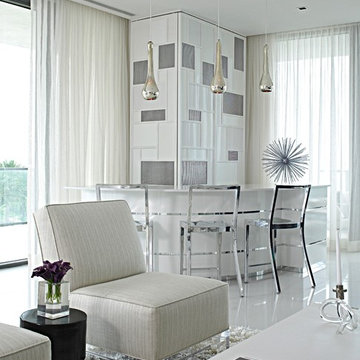
Carlos Domenech
Inspiration for a large contemporary l-shaped breakfast bar in Miami with concrete flooring.
Inspiration for a large contemporary l-shaped breakfast bar in Miami with concrete flooring.
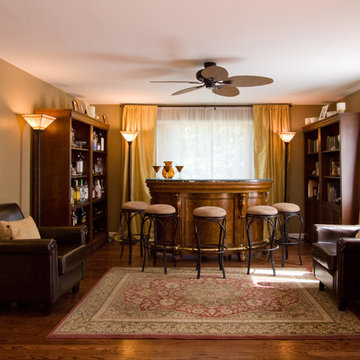
This is an example of a medium sized classic u-shaped breakfast bar in New York with open cabinets, dark wood cabinets, composite countertops and medium hardwood flooring.
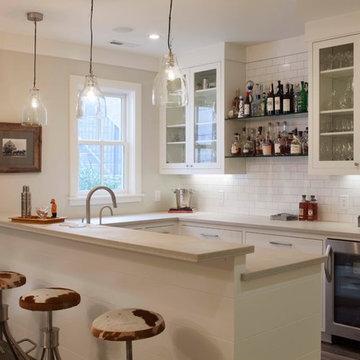
Photographer: Isabelle Eubanks
Interiors: Modern Organic Interiors, Architect: Simpson Design Group, Builder: Milne Design and Build
Design ideas for a country u-shaped breakfast bar in San Francisco with glass-front cabinets, white cabinets, white splashback and metro tiled splashback.
Design ideas for a country u-shaped breakfast bar in San Francisco with glass-front cabinets, white cabinets, white splashback and metro tiled splashback.
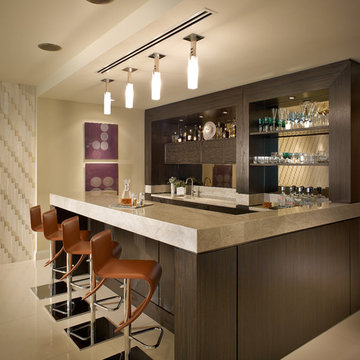
Barry Grossman Photography
Inspiration for a contemporary u-shaped breakfast bar in Miami with dark wood cabinets and mirror splashback.
Inspiration for a contemporary u-shaped breakfast bar in Miami with dark wood cabinets and mirror splashback.
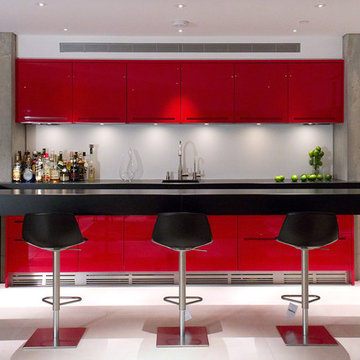
This is an example of a medium sized contemporary u-shaped breakfast bar in Vancouver with flat-panel cabinets, red cabinets and white floors.

This is an example of a medium sized modern l-shaped wet bar in Miami with a submerged sink, flat-panel cabinets, marble worktops, white splashback, marble splashback, dark hardwood flooring, brown floors, white worktops and dark wood cabinets.
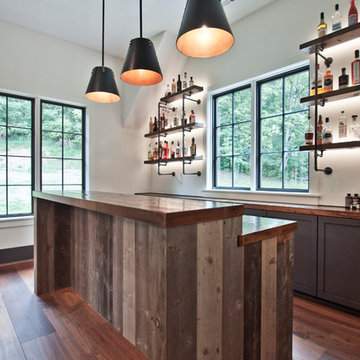
Designed by Victoria Highfill, Photography by Melissa M Mills
Medium sized urban l-shaped wet bar in Nashville with a submerged sink, shaker cabinets, grey cabinets, wood worktops, medium hardwood flooring, brown floors and brown worktops.
Medium sized urban l-shaped wet bar in Nashville with a submerged sink, shaker cabinets, grey cabinets, wood worktops, medium hardwood flooring, brown floors and brown worktops.
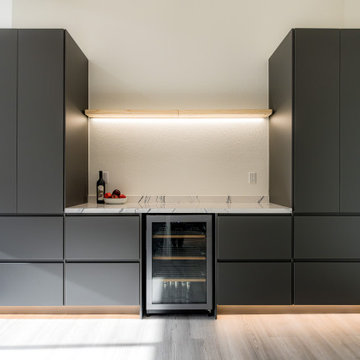
Design ideas for a large l-shaped home bar in Orange County with a submerged sink, flat-panel cabinets, black cabinets, engineered stone countertops, multi-coloured splashback, engineered quartz splashback, grey floors and multicoloured worktops.
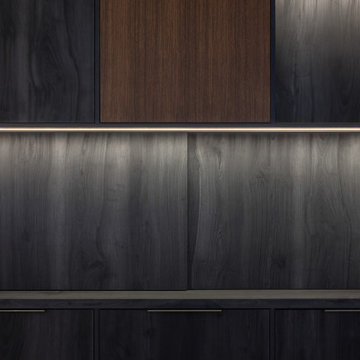
Inspiration for a medium sized scandinavian l-shaped home bar in Vancouver with a submerged sink, flat-panel cabinets, medium wood cabinets, quartz worktops, engineered quartz splashback, medium hardwood flooring, beige floors, black worktops and black splashback.

Inspiration for a traditional l-shaped home bar in Seattle with recessed-panel cabinets, white cabinets, white splashback, stone slab splashback, dark hardwood flooring, brown floors and white worktops.
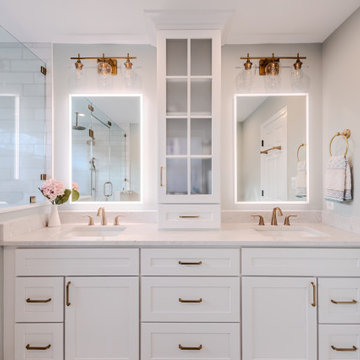
This is an example of a large traditional l-shaped wet bar in Baltimore with a submerged sink, shaker cabinets, blue cabinets, quartz worktops, white splashback, ceramic splashback, medium hardwood flooring, brown floors and grey worktops.
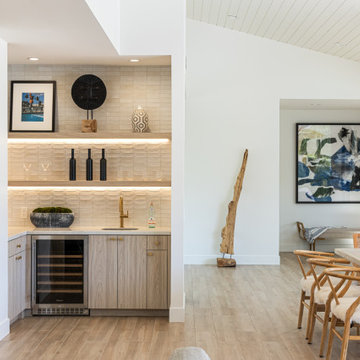
Design ideas for a large classic l-shaped wet bar in Other with a submerged sink, flat-panel cabinets, medium wood cabinets, engineered stone countertops, white splashback, ceramic splashback, porcelain flooring, beige floors and white worktops.
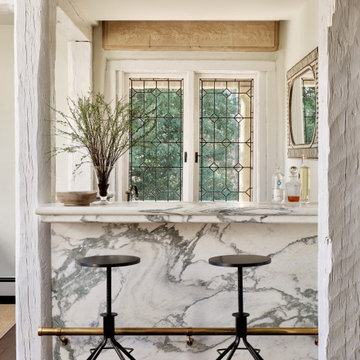
Inspiration for a medium sized classic l-shaped breakfast bar in New York.
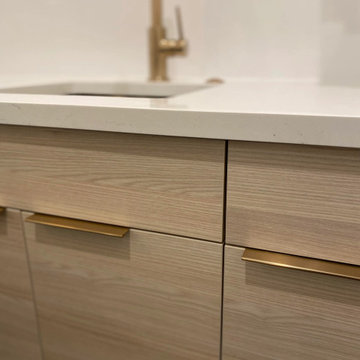
Bellmont Cabinetry
Door Style: Horizon
Door Finish: Frax
Photo of a small contemporary l-shaped wet bar in Denver with a submerged sink, flat-panel cabinets, light wood cabinets, engineered stone countertops, white splashback, engineered quartz splashback, ceramic flooring, grey floors and white worktops.
Photo of a small contemporary l-shaped wet bar in Denver with a submerged sink, flat-panel cabinets, light wood cabinets, engineered stone countertops, white splashback, engineered quartz splashback, ceramic flooring, grey floors and white worktops.
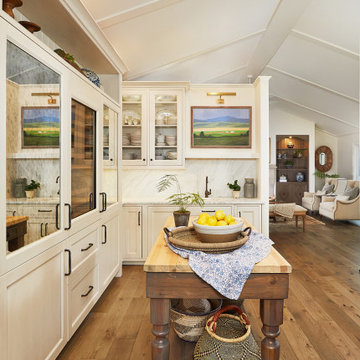
In this kitchen bar area, another workspace has been laid out to maximize the space’s hosting potential. This cozy corner features a large worktable, marble countertop, undermount sink, large wine refrigerator, and ample upper and lower cabinetry. Custom vintage-inspired mirrored cabinetry doors are a beautiful design moment bringing sparkle into the space.
Cabinetry: Grabill Cabinets,
Countertops: Grothouse, Great Lakes Granite,
Range Hood: Raw Urth,
Builder: Ron Wassenaar,
Interior Designer: Diane Hasso Studios,
Photography: Ashley Avila Photography
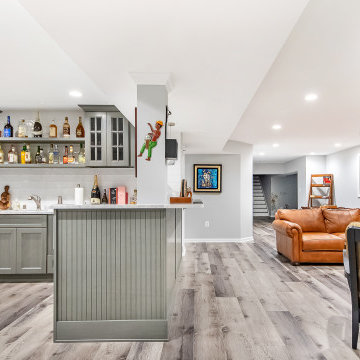
This basement bar has everything you need for ideal entertaining: plenty of storage and shelf space for glassware and beverages
This is an example of a medium sized traditional l-shaped wet bar in DC Metro with a submerged sink, shaker cabinets, grey cabinets, engineered stone countertops, white splashback, metro tiled splashback, vinyl flooring, grey floors, grey worktops and feature lighting.
This is an example of a medium sized traditional l-shaped wet bar in DC Metro with a submerged sink, shaker cabinets, grey cabinets, engineered stone countertops, white splashback, metro tiled splashback, vinyl flooring, grey floors, grey worktops and feature lighting.

The Ranch Pass Project consisted of architectural design services for a new home of around 3,400 square feet. The design of the new house includes four bedrooms, one office, a living room, dining room, kitchen, scullery, laundry/mud room, upstairs children’s playroom and a three-car garage, including the design of built-in cabinets throughout. The design style is traditional with Northeast turn-of-the-century architectural elements and a white brick exterior. Design challenges encountered with this project included working with a flood plain encroachment in the property as well as situating the house appropriately in relation to the street and everyday use of the site. The design solution was to site the home to the east of the property, to allow easy vehicle access, views of the site and minimal tree disturbance while accommodating the flood plain accordingly.
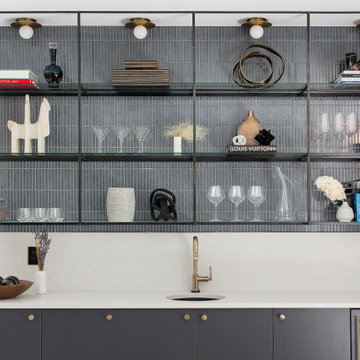
This year’s Designer Showhouse was another great opportunity to give back to our Montecito community while showcasing our work as a fully integrated interior design studio. This time around, we participated in the first Home & Garden Designer Showcase by creating the lounge, bar area, and powder room of a nearly 6,000 square foot home in the neighborhood.
The beautiful MARIA LAURA table from our SORELLA furniture line provides a joyful centerpiece to the seating area and shows how flexible and outside-the-box our furniture designs can be. The distinct piano bench, also one of our designs, gives the space a sophisticated touch, and pillows from our MB Home Collection provide a perfect complement to the plush chairs. All of the staging and décor accessories are from louis + rocco, our home decor styling rental business.
Project designed by Montecito interior designer Margarita Bravo. She serves Montecito as well as surrounding areas such as Hope Ranch, Summerland, Santa Barbara, Isla Vista, Mission Canyon, Carpinteria, Goleta, Ojai, Los Olivos, and Solvang.
---
For more about MARGARITA BRAVO, click here: https://www.margaritabravo.com/
To learn more about this project, click here: https://www.margaritabravo.com/portfolio/denver-2021-designer-showhouse/

Custom residential bar, hand made luxury woodwork. Custom cabinets and stools.
This is an example of a small classic l-shaped breakfast bar in New York with an integrated sink, shaker cabinets, grey cabinets, engineered stone countertops, medium hardwood flooring, brown floors and grey worktops.
This is an example of a small classic l-shaped breakfast bar in New York with an integrated sink, shaker cabinets, grey cabinets, engineered stone countertops, medium hardwood flooring, brown floors and grey worktops.
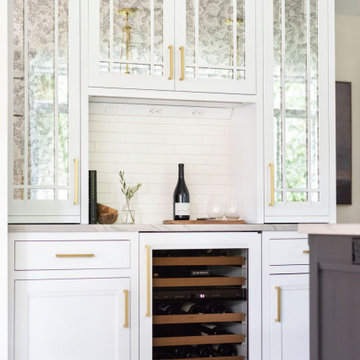
This kitchen in Farmington, Connecticut is finished with Pilgrim White 25° and the kitchen island is finished with Sable 25°.
This is an example of a large traditional l-shaped home bar in Other.
This is an example of a large traditional l-shaped home bar in Other.
L-shaped and U-shaped Home Bar Ideas and Designs
7