Large and Expansive Conservatory Ideas and Designs
Refine by:
Budget
Sort by:Popular Today
201 - 220 of 6,640 photos
Item 1 of 3

This three seasons addition is a great sunroom during the warmer months.
Inspiration for a large classic conservatory in Other with vinyl flooring, no fireplace, a standard ceiling and grey floors.
Inspiration for a large classic conservatory in Other with vinyl flooring, no fireplace, a standard ceiling and grey floors.
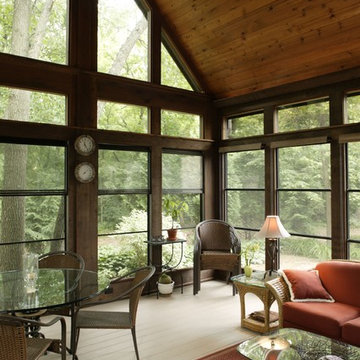
A beautiful, multi-purpose four season sunroom addition was designed and built to fit our clients’ needs exactly. The family now enjoys as much time indoors, as they do out—close to nature, and close to family.

Tile floors, gas fireplace, skylights, ezebreeze, natural stone, 1 x 6 pine ceilings, led lighting, 5.1 surround sound, TV, live edge mantel, rope lighting, western triple slider, new windows, stainless cable railings
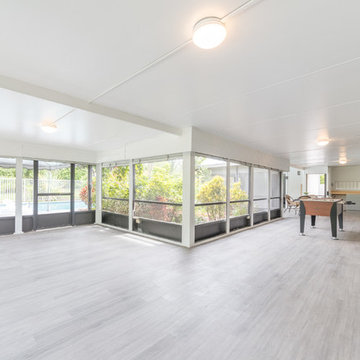
Photo of a large traditional conservatory in Miami with porcelain flooring, no fireplace, a standard ceiling and grey floors.

Screened Sun room with tongue and groove ceiling and floor to ceiling Chilton Woodlake blend stone fireplace. Wood framed screen windows and cement floor.
(Ryan Hainey)

Photo of a large modern conservatory in Austin with concrete flooring, a hanging fireplace, a metal fireplace surround, a standard ceiling and grey floors.
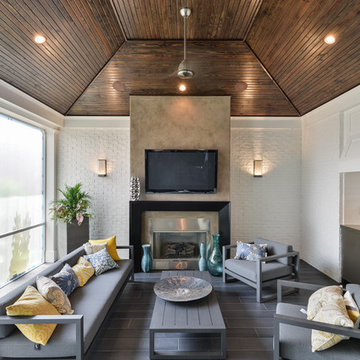
Design ideas for a large classic conservatory in Louisville with vinyl flooring, a standard fireplace, a metal fireplace surround and a standard ceiling.
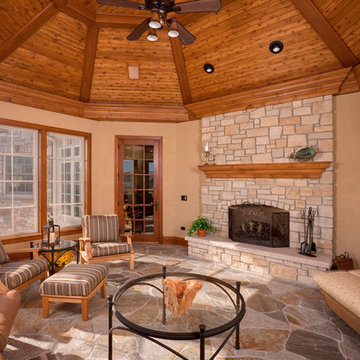
Inspiration for a large classic conservatory in Chicago with slate flooring, a standard fireplace and a stone fireplace surround.
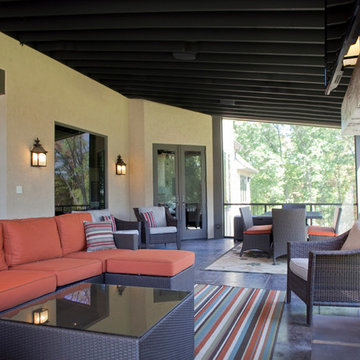
Photo Credit: Kliethermes Homes & Remodeling Inc.
This client came to us with a desire to have a multi-function semi-outdoor area where they could dine, entertain, and be together as a family. We helped them design this custom Three Season Room where they can do all three--and more! With heaters and fans installed for comfort, this family can now play games with the kids or have the crew over to watch the ball game most of the year 'round!
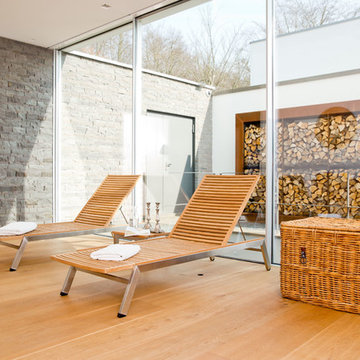
Foto: Marcus Müller
This is an example of a large contemporary conservatory in Cologne with light hardwood flooring, no fireplace and a standard ceiling.
This is an example of a large contemporary conservatory in Cologne with light hardwood flooring, no fireplace and a standard ceiling.
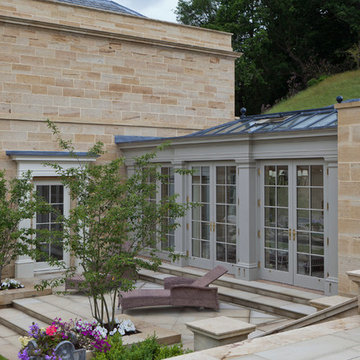
Two classic orangeries provide valuable dining and living space in this renovation project. This pair of orangeries face each other across a beautifully manicured garden and rhyll. One provides a dining room and the other a place for relaxing and reflection. Both form a link to other rooms in the home.
Underfloor heating through grilles provides a space-saving alternative to conventional heating.
Vale Paint Colour- Caribous Coat
Size- 7.4M X 4.2M (each)
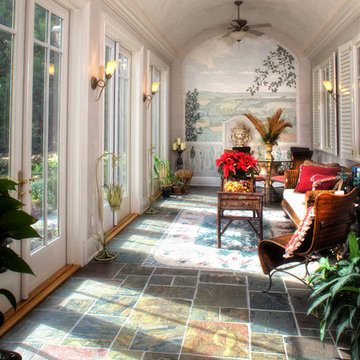
SGA Architecture
Expansive classic conservatory in Charleston with slate flooring, a skylight and a feature wall.
Expansive classic conservatory in Charleston with slate flooring, a skylight and a feature wall.
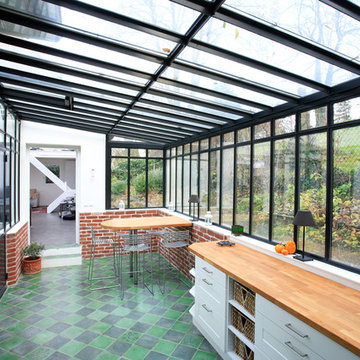
Inspiration for a large urban conservatory in Paris with no fireplace, a glass ceiling and multi-coloured floors.

The glass enclosed room is 500 sq.ft., and is immediately above the owner’s indoor swimming pool. The tall side walls float the lantern roof like a halo. The conservatory climbs to a whole new height, literally, 45′ from the ground. The conservatory is designed to compliment the architecture of the home's dramatic height, and is situated to overlook the homeowners in-ground pool, which is accessed by an elevator.
Photos by Robert Socha
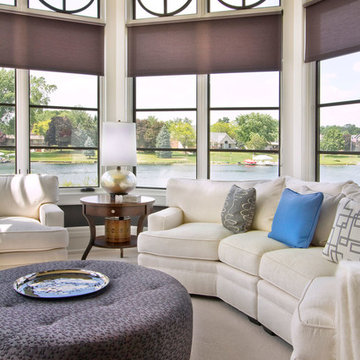
Inspiration for a large classic conservatory in Detroit with carpet and a standard ceiling.
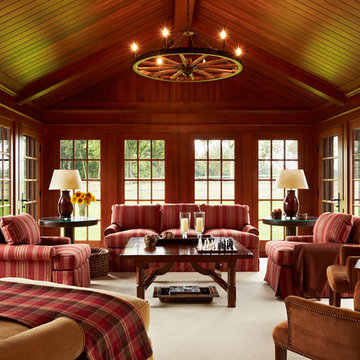
Architecture by Meriwether Felt
Photos by Susan Gilmore
Photo of a large traditional conservatory in Minneapolis with carpet, no fireplace and a standard ceiling.
Photo of a large traditional conservatory in Minneapolis with carpet, no fireplace and a standard ceiling.

The spacious sunroom is a serene retreat with its panoramic views of the rural landscape through walls of Marvin windows. A striking brick herringbone pattern floor adds timeless charm, while a see-through gas fireplace creates a cozy focal point, perfect for all seasons. Above the mantel, a black-painted beadboard feature wall adds depth and character, enhancing the room's inviting ambiance. With its seamless blend of rustic and contemporary elements, this sunroom is a tranquil haven for relaxation and contemplation.
Martin Bros. Contracting, Inc., General Contractor; Helman Sechrist Architecture, Architect; JJ Osterloo Design, Designer; Photography by Marie Kinney.
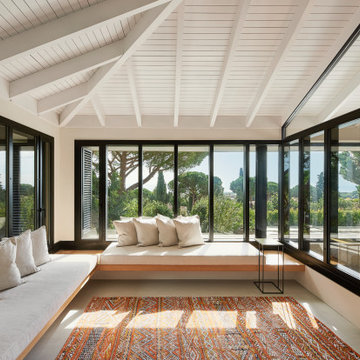
Arquitectos en Barcelona Rardo Architects in Barcelona and Sitges
Photo of a large modern conservatory in Barcelona with a corner fireplace and a concrete fireplace surround.
Photo of a large modern conservatory in Barcelona with a corner fireplace and a concrete fireplace surround.
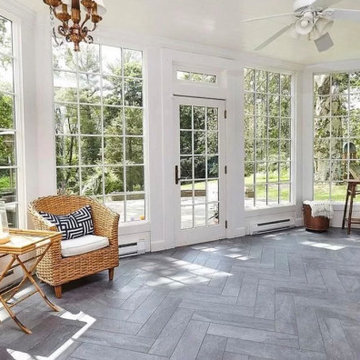
This is an example of a large traditional conservatory in New York with slate flooring, a standard ceiling and grey floors.
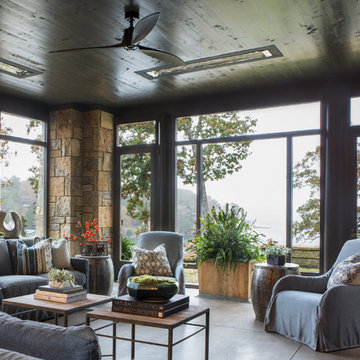
Sarah Rossi, Photographer
Design ideas for a large rustic conservatory in Nashville with concrete flooring and grey floors.
Design ideas for a large rustic conservatory in Nashville with concrete flooring and grey floors.
Large and Expansive Conservatory Ideas and Designs
11