Refine by:
Budget
Sort by:Popular Today
1 - 20 of 3,507 photos
Item 1 of 3

This is an example of a large rural ensuite bathroom in Los Angeles with black and white tiles, engineered stone worktops, white worktops and shaker cabinets.

This beautifully crafted master bathroom plays off the contrast of the blacks and white while highlighting an off yellow accent. The layout and use of space allows for the perfect retreat at the end of the day.

Our Austin studio decided to go bold with this project by ensuring that each space had a unique identity in the Mid-Century Modern style bathroom, butler's pantry, and mudroom. We covered the bathroom walls and flooring with stylish beige and yellow tile that was cleverly installed to look like two different patterns. The mint cabinet and pink vanity reflect the mid-century color palette. The stylish knobs and fittings add an extra splash of fun to the bathroom.
The butler's pantry is located right behind the kitchen and serves multiple functions like storage, a study area, and a bar. We went with a moody blue color for the cabinets and included a raw wood open shelf to give depth and warmth to the space. We went with some gorgeous artistic tiles that create a bold, intriguing look in the space.
In the mudroom, we used siding materials to create a shiplap effect to create warmth and texture – a homage to the classic Mid-Century Modern design. We used the same blue from the butler's pantry to create a cohesive effect. The large mint cabinets add a lighter touch to the space.
---
Project designed by the Atomic Ranch featured modern designers at Breathe Design Studio. From their Austin design studio, they serve an eclectic and accomplished nationwide clientele including in Palm Springs, LA, and the San Francisco Bay Area.
For more about Breathe Design Studio, see here: https://www.breathedesignstudio.com/
To learn more about this project, see here: https://www.breathedesignstudio.com/atomic-ranch
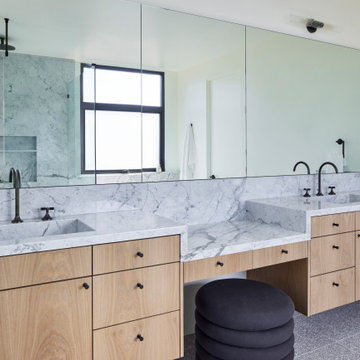
Primary Bathroom. Photo by Dan Arnold
Large modern ensuite bathroom in Los Angeles with flat-panel cabinets, light wood cabinets, a freestanding bath, a corner shower, a one-piece toilet, black and white tiles, stone slabs, white walls, terrazzo flooring, a submerged sink, marble worktops, grey floors, a hinged door, white worktops, double sinks, a floating vanity unit and an enclosed toilet.
Large modern ensuite bathroom in Los Angeles with flat-panel cabinets, light wood cabinets, a freestanding bath, a corner shower, a one-piece toilet, black and white tiles, stone slabs, white walls, terrazzo flooring, a submerged sink, marble worktops, grey floors, a hinged door, white worktops, double sinks, a floating vanity unit and an enclosed toilet.

Master Ensuite
Photo of a large contemporary ensuite bathroom in Sunshine Coast with flat-panel cabinets, black cabinets, a freestanding bath, black and white tiles, stone slabs, white walls, a vessel sink, grey floors, double sinks, a walk-in shower, all types of toilet, porcelain flooring, solid surface worktops, an open shower, grey worktops, all types of ceiling and all types of wall treatment.
Photo of a large contemporary ensuite bathroom in Sunshine Coast with flat-panel cabinets, black cabinets, a freestanding bath, black and white tiles, stone slabs, white walls, a vessel sink, grey floors, double sinks, a walk-in shower, all types of toilet, porcelain flooring, solid surface worktops, an open shower, grey worktops, all types of ceiling and all types of wall treatment.

Inspiration for a large traditional ensuite bathroom in Providence with open cabinets, a freestanding bath, a corner shower, a two-piece toilet, black and white tiles, ceramic tiles, grey walls, porcelain flooring, a console sink, black floors, a hinged door and black worktops.
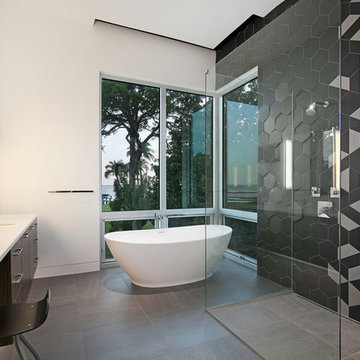
Ryan Gamma
Large modern ensuite bathroom in Tampa with flat-panel cabinets, brown cabinets, a freestanding bath, a built-in shower, a wall mounted toilet, black and white tiles, ceramic tiles, white walls, porcelain flooring, a submerged sink, engineered stone worktops, grey floors, a hinged door and white worktops.
Large modern ensuite bathroom in Tampa with flat-panel cabinets, brown cabinets, a freestanding bath, a built-in shower, a wall mounted toilet, black and white tiles, ceramic tiles, white walls, porcelain flooring, a submerged sink, engineered stone worktops, grey floors, a hinged door and white worktops.

Situated on the west slope of Mt. Baker Ridge, this remodel takes a contemporary view on traditional elements to maximize space, lightness and spectacular views of downtown Seattle and Puget Sound. We were approached by Vertical Construction Group to help a client bring their 1906 craftsman into the 21st century. The original home had many redeeming qualities that were unfortunately compromised by an early 2000’s renovation. This left the new homeowners with awkward and unusable spaces. After studying numerous space plans and roofline modifications, we were able to create quality interior and exterior spaces that reflected our client’s needs and design sensibilities. The resulting master suite, living space, roof deck(s) and re-invented kitchen are great examples of a successful collaboration between homeowner and design and build teams.

Inspiration for a large modern ensuite bathroom in San Diego with flat-panel cabinets, black cabinets, a corner shower, black and white tiles, mosaic tiles, white walls, a submerged sink, marble worktops and marble flooring.
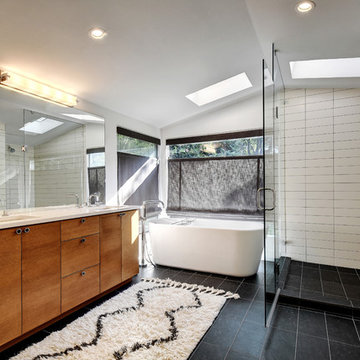
Allison Cartwright, Photographer
RRS Design + Build is a Austin based general contractor specializing in high end remodels and custom home builds. As a leader in contemporary, modern and mid century modern design, we are the clear choice for a superior product and experience. We would love the opportunity to serve you on your next project endeavor. Put our award winning team to work for you today!
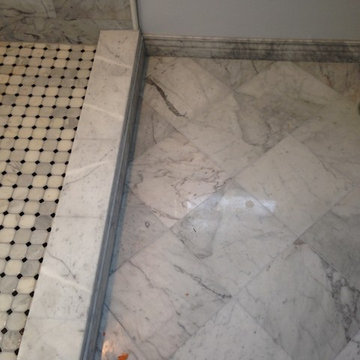
Photo of a large traditional ensuite bathroom in Orange County with a corner shower, black and white tiles, ceramic tiles and white walls.

This incredible design + build remodel completely transformed this from a builders basic master bath to a destination spa! Floating vanity with dressing area, large format tiles behind the luxurious bath, walk in curbless shower with linear drain. This bathroom is truly fit for relaxing in luxurious comfort.
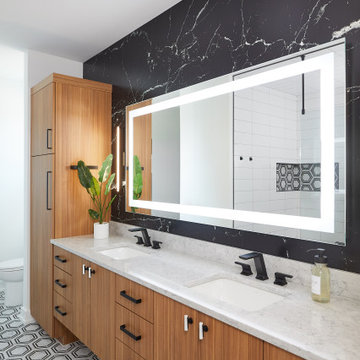
The master bathroom's black and white color palate ensures that the double vanity by Eclipse Cabinetry in Arizon Cypress pops. The floor to ceiling linen cabinets feature hidden hampers that keep the space tidy. Builder: Cnossen Construction,
Architect: 42 North - Architecture + Design,
Interior Designer: Whit and Willow,
Photographer: Ashley Avila Photography
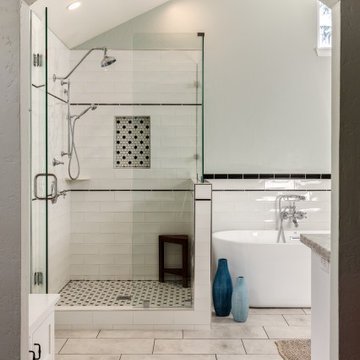
Design ideas for a large traditional ensuite bathroom in Other with a freestanding bath, a corner shower, black and white tiles, porcelain tiles, white walls, porcelain flooring, grey floors, shaker cabinets, white cabinets, engineered stone worktops, multi-coloured worktops, double sinks, a built in vanity unit, a submerged sink and a hinged door.
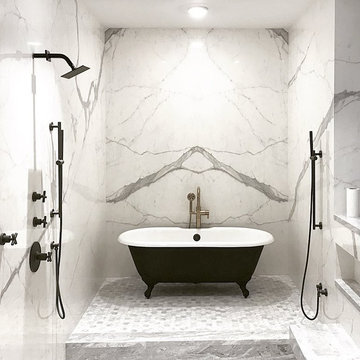
Stunning master bath renovation with full length marble walls, shelves, and shower seat. Complete with separate in shower bath tub.
Large modern ensuite bathroom in New York with a claw-foot bath, a walk-in shower, black and white tiles, mosaic tiles, white walls, mosaic tile flooring, marble worktops, grey floors, an open shower and white worktops.
Large modern ensuite bathroom in New York with a claw-foot bath, a walk-in shower, black and white tiles, mosaic tiles, white walls, mosaic tile flooring, marble worktops, grey floors, an open shower and white worktops.
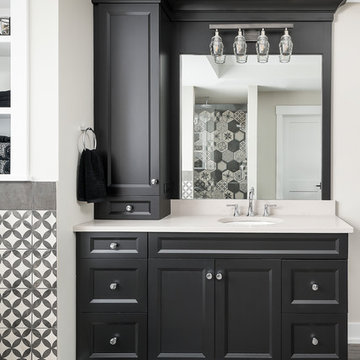
Large traditional ensuite bathroom in Chicago with shaker cabinets, black cabinets, a freestanding bath, black and white tiles, mosaic tiles, grey walls, ceramic flooring, a submerged sink, engineered stone worktops, brown floors, a hinged door, white worktops and a corner shower.
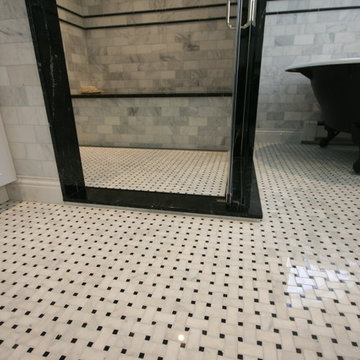
This is an example of a large modern ensuite bathroom in New York with a claw-foot bath, a corner shower, black and white tiles, blue walls, a submerged sink and a hinged door.
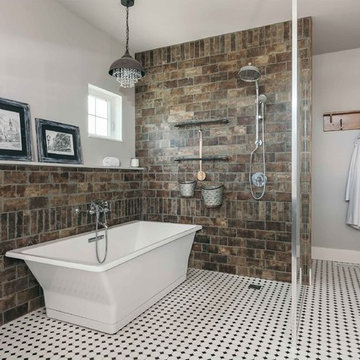
The master bath includes classic floor tile and brick-look porcelain wall tile. The glass-walled shower accommodates a two-person bathtub.
This is an example of a large industrial ensuite bathroom in Other with a freestanding bath, a walk-in shower, black and white tiles, porcelain tiles, multi-coloured walls and ceramic flooring.
This is an example of a large industrial ensuite bathroom in Other with a freestanding bath, a walk-in shower, black and white tiles, porcelain tiles, multi-coloured walls and ceramic flooring.
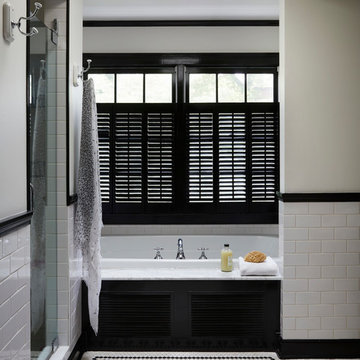
Inspiration for a large traditional ensuite bathroom in Chicago with an alcove shower, black and white tiles, ceramic flooring, a built-in bath, metro tiles, white walls and a hinged door.
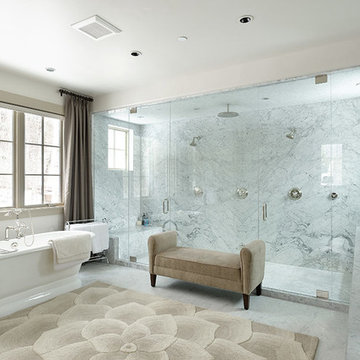
Master bath with large steam shower, freestanding tub, expansive steam shower, marble tile and counter tops and more. This bath is the definition of a luxury home bath area designed by the Aspen interior designer team at Aspen Design Room.
Large Bathroom and Cloakroom with Black and White Tiles Ideas and Designs
1

