Large Brown Entrance Ideas and Designs
Refine by:
Budget
Sort by:Popular Today
121 - 140 of 8,732 photos
Item 1 of 3
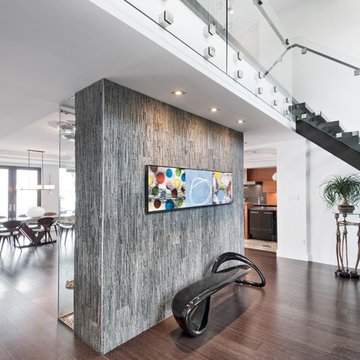
Photo Credit: Metropolis
Design ideas for a large contemporary foyer in Ottawa with grey walls, dark hardwood flooring, brown floors and a feature wall.
Design ideas for a large contemporary foyer in Ottawa with grey walls, dark hardwood flooring, brown floors and a feature wall.
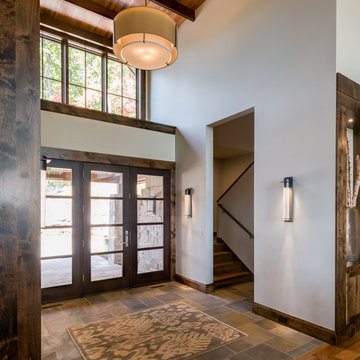
Interior Designer: Allard & Roberts Interior Design, Inc.
Builder: Glennwood Custom Builders
Architect: Con Dameron
Photographer: Kevin Meechan
Doors: Sun Mountain
Cabinetry: Advance Custom Cabinetry
Countertops & Fireplaces: Mountain Marble & Granite
Window Treatments: Blinds & Designs, Fletcher NC

Design ideas for a large classic boot room in Toronto with white walls, ceramic flooring, a single front door, a white front door, multi-coloured floors and a feature wall.
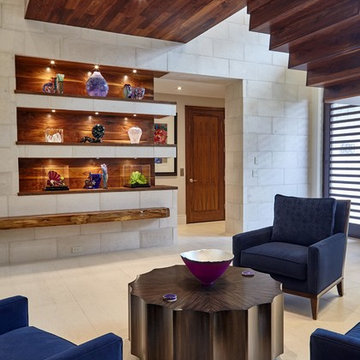
Joshua Curry Photography, Rick Ricozzi Photography
Photo of a large retro foyer in Wilmington with beige walls, porcelain flooring, a single front door and beige floors.
Photo of a large retro foyer in Wilmington with beige walls, porcelain flooring, a single front door and beige floors.
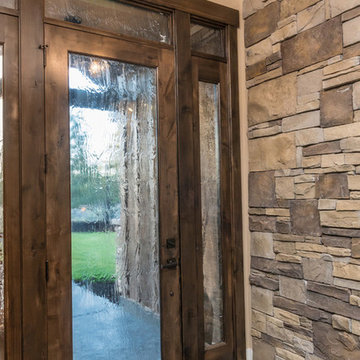
Photo of a large traditional foyer in Other with multi-coloured walls, limestone flooring, a single front door, a glass front door and grey floors.
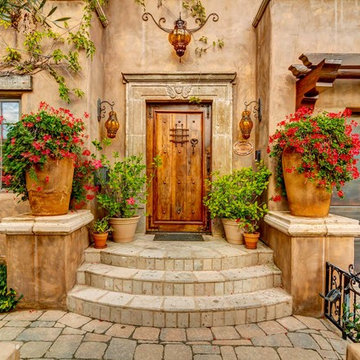
San Diego Home Photography
Large front door in San Diego with beige walls, a single front door and a dark wood front door.
Large front door in San Diego with beige walls, a single front door and a dark wood front door.
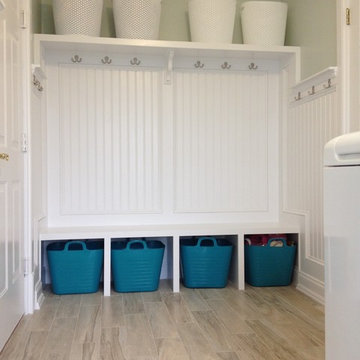
Large traditional boot room in Baltimore with green walls, porcelain flooring, a single front door and a white front door.

Shelby Halberg Photography
Design ideas for a large contemporary foyer in Miami with grey walls, porcelain flooring, a single front door, a glass front door, white floors and a feature wall.
Design ideas for a large contemporary foyer in Miami with grey walls, porcelain flooring, a single front door, a glass front door, white floors and a feature wall.
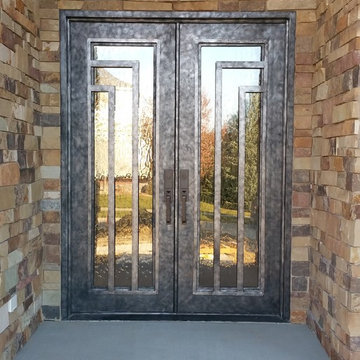
Photo of a large front door in Denver with a double front door and a metal front door.
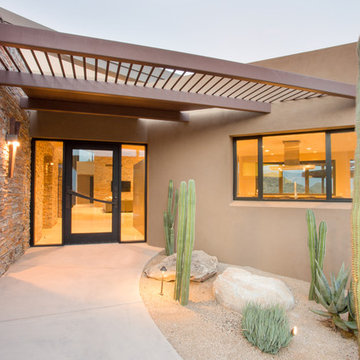
This entry features a glass pivot door, custom metal canopy, stone veneer wall and colored concrete walkway.
Photo by Robinette Architects, Inc.
Design ideas for a large contemporary front door in Phoenix with brown walls, a pivot front door and a glass front door.
Design ideas for a large contemporary front door in Phoenix with brown walls, a pivot front door and a glass front door.
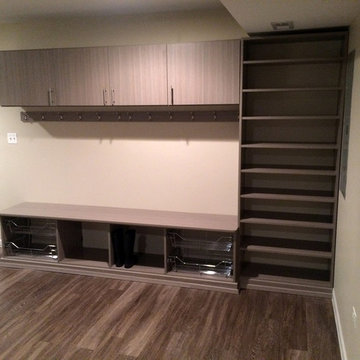
Even a mudroom can be tasteful, as you can see with the featured Aria finish, accented with Contempo fronts and brushed chrome handles.
Mudrooms often become the place where castoff cupboards and cabinets go to die. This is not the case here and, certainly, the finished, clean look of this room just doesn’t happen unless experts work with you to discover your needs, analyze the storage space available and take cost into consideration.
A mudroom is not a mudroom unless it has convenient space for boots and shoes as you notice here. A handy built in bench provides a spot to sit and slip off the footwear and an immediate place, right under the seat, to put it.
Just above the bench, handy storage hooks take care of the things that you want hanging around and easy to get at for their next use. Coats, sweatshirts, jerseys will be waiting when you need them and, more importantly, where you can find them. Open shelves, right next to the hooks, catch whatever you want to pitch there.
Sometimes, the things you want to store for the next use need to be behind closed doors and the cabinetry and drawers provide a place for hats, mittens, gloves. You can even have designated drawers for sports equipment.
One more touch tops off the project – a staging area—right when you step into the mudroom. So convenient, that it almost defies clutter.
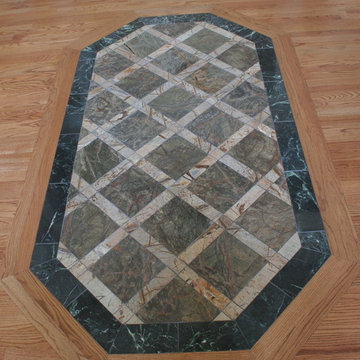
This is an example of a large classic foyer in Philadelphia with medium hardwood flooring, a single front door, a brown front door and brown floors.
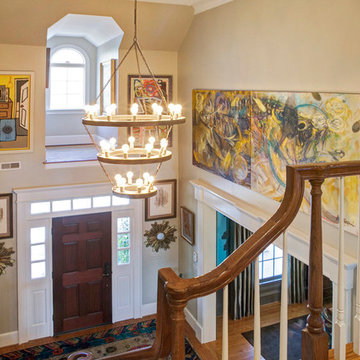
Photo of a large eclectic foyer in Other with beige walls, medium hardwood flooring, a single front door and a dark wood front door.
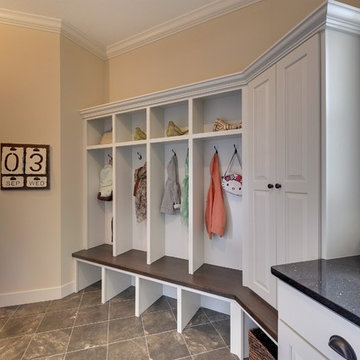
Convenient garage door mudroom with cubbies and hooks for coats, boots, and mittens. Dedicated closet and also a counter to catch your keys.
Photography by Spacecrafting
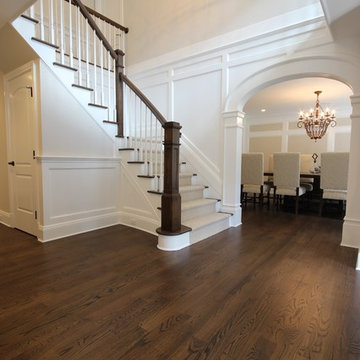
This foyer features extensive architectural details and archways
This is an example of a large traditional foyer in New York with dark hardwood flooring, a double front door, a dark wood front door and white walls.
This is an example of a large traditional foyer in New York with dark hardwood flooring, a double front door, a dark wood front door and white walls.
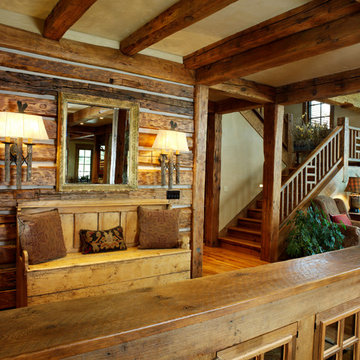
Welcome to the essential refined mountain rustic home: warm, homey, and sturdy. The house’s structure is genuine heavy timber framing, skillfully constructed with mortise and tenon joinery. Distressed beams and posts have been reclaimed from old American barns to enjoy a second life as they define varied, inviting spaces. Traditional carpentry is at its best in the great room’s exquisitely crafted wood trusses. Rugged Lodge is a retreat that’s hard to return from.
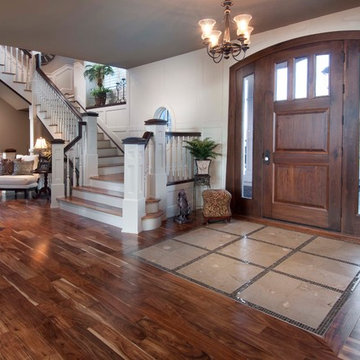
Inspiration for a large traditional foyer in Calgary with medium hardwood flooring, a single front door and a medium wood front door.
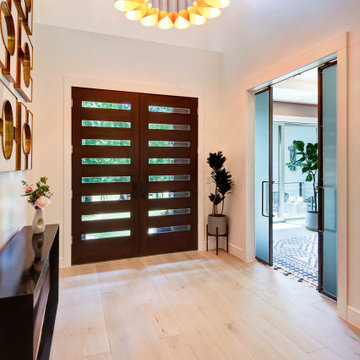
Big space needs a big light! Currey and Co delivered this stunning, oversized, ribbon of gold and white light. This light glow showcases the glass and gold modern mirrors and custom wood console. Simplicity in gold and black.

Inspiration for a large modern front door in Charleston with white walls, a pivot front door, a medium wood front door and panelled walls.
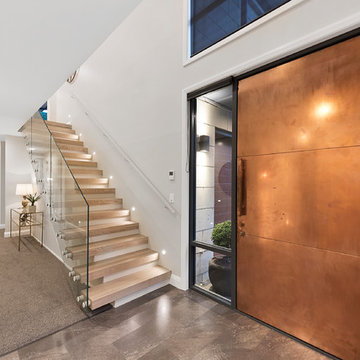
Beginning with a statement copper door and entrance, this stunning townhouse epitomises the perfect fusion of medium density housing with modern urban living.
Each room has been carefully designed with usability in mind, creating a functional, low maintenance, luxurious home.
The striking copper front door, hinuera stone and dark triclad cladding give this home instant street appeal. Downstairs, the home boasts a double garage with internal access, three bedrooms, separate toilet, bathroom and laundry, with the master suite and multiple living areas upstairs.
Medium density housing is about optimising smaller building sites by designing and building homes which maximise living space. This new showhome exemplifies how this can be achieved, with both style and functionality at the fore.
Large Brown Entrance Ideas and Designs
7