Large Half Tiled Bathroom Ideas and Designs
Refine by:
Budget
Sort by:Popular Today
161 - 180 of 563 photos
Item 1 of 3
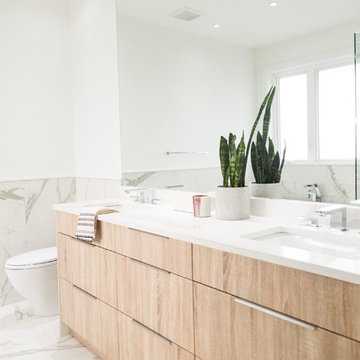
Design ideas for a large contemporary ensuite half tiled bathroom in Vancouver with flat-panel cabinets, light wood cabinets, white walls, a submerged sink, white floors, white worktops, a freestanding bath, a walk-in shower, a one-piece toilet, grey tiles, white tiles, stone tiles, marble flooring, engineered stone worktops and a hinged door.
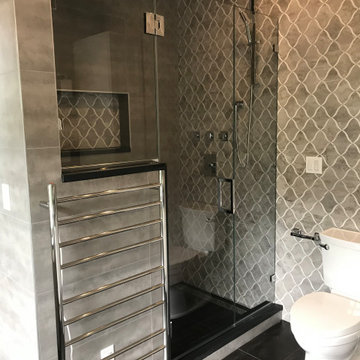
This is an example of a large contemporary grey and white ensuite half tiled bathroom in New York with recessed-panel cabinets, white cabinets, a corner bath, an alcove shower, a two-piece toilet, grey tiles, ceramic tiles, green walls, vinyl flooring, a vessel sink, granite worktops, grey floors, a hinged door, black worktops, a shower bench, double sinks, a built in vanity unit and a vaulted ceiling.
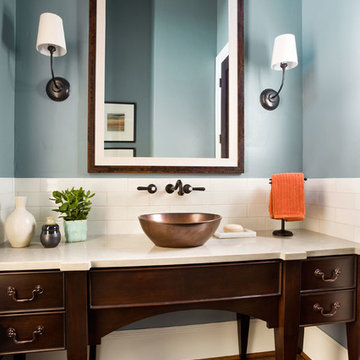
Blackstone Edge Studios
Design ideas for a large classic bathroom in Portland with a vessel sink, dark wood cabinets, white tiles, ceramic tiles, blue walls, medium hardwood flooring, engineered stone worktops, beige worktops and flat-panel cabinets.
Design ideas for a large classic bathroom in Portland with a vessel sink, dark wood cabinets, white tiles, ceramic tiles, blue walls, medium hardwood flooring, engineered stone worktops, beige worktops and flat-panel cabinets.
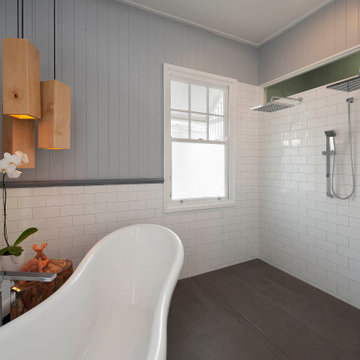
Renovated bathroom in Brisbane home with a large bathtub, rain shower head, pendent lights and dark floor and white subway tiles
Large modern grey and white bathroom in Brisbane with a freestanding bath, white tiles, metro tiles, white walls, concrete flooring, grey floors, an open shower, panelled walls and tongue and groove walls.
Large modern grey and white bathroom in Brisbane with a freestanding bath, white tiles, metro tiles, white walls, concrete flooring, grey floors, an open shower, panelled walls and tongue and groove walls.

This 3,036 sq. ft custom farmhouse has layers of character on the exterior with metal roofing, cedar impressions and board and batten siding details. Inside, stunning hickory storehouse plank floors cover the home as well as other farmhouse inspired design elements such as sliding barn doors. The house has three bedrooms, two and a half bathrooms, an office, second floor laundry room, and a large living room with cathedral ceilings and custom fireplace.
Photos by Tessa Manning
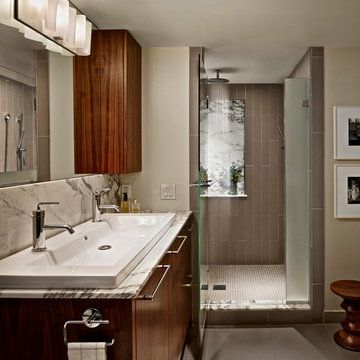
We designed a spacious shower area with an exterior window (out of view). The double sink serves two users simultaneously without requiring a large vanity area. This niche features a slab of statuary marble.
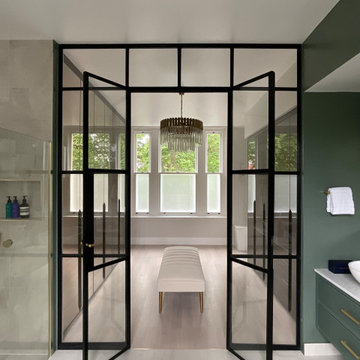
Full transformation of a tired and dated master en suite bathroom and dressing room. Shown here is a bespoke vanity, luxurious wetroom shower, and freestanding bath with concealed toilet room. WIP shows an unfinished glazed wall, awaiting the double Crittal style paned doors separating the dressing room from the bath suite. Brass inlay details all throughout the skirting, niches and thresholds. Fully equipped with under floor heating, and camouflaged extractor fan.
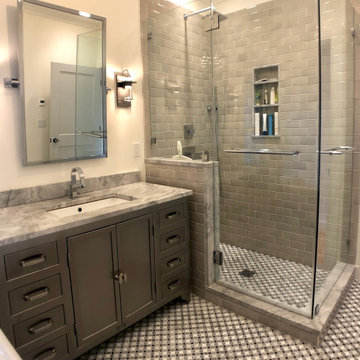
Lots of texture and variety of materials give this black, white and gray toned master bath a truly luxurious feel.
Photo of a large classic grey and white ensuite half tiled bathroom in New York with freestanding cabinets, grey cabinets, a claw-foot bath, a corner shower, a two-piece toilet, grey tiles, ceramic tiles, white walls, mosaic tile flooring, a submerged sink, terrazzo worktops, multi-coloured floors, a hinged door, multi-coloured worktops, a single sink, a freestanding vanity unit and a vaulted ceiling.
Photo of a large classic grey and white ensuite half tiled bathroom in New York with freestanding cabinets, grey cabinets, a claw-foot bath, a corner shower, a two-piece toilet, grey tiles, ceramic tiles, white walls, mosaic tile flooring, a submerged sink, terrazzo worktops, multi-coloured floors, a hinged door, multi-coloured worktops, a single sink, a freestanding vanity unit and a vaulted ceiling.
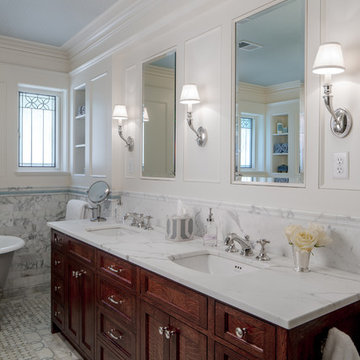
BRANDON STENGER
Inspiration for a large classic ensuite half tiled bathroom in Minneapolis with a submerged sink, marble worktops, a claw-foot bath, a corner shower, a two-piece toilet, multi-coloured tiles, white walls, marble flooring, recessed-panel cabinets and dark wood cabinets.
Inspiration for a large classic ensuite half tiled bathroom in Minneapolis with a submerged sink, marble worktops, a claw-foot bath, a corner shower, a two-piece toilet, multi-coloured tiles, white walls, marble flooring, recessed-panel cabinets and dark wood cabinets.
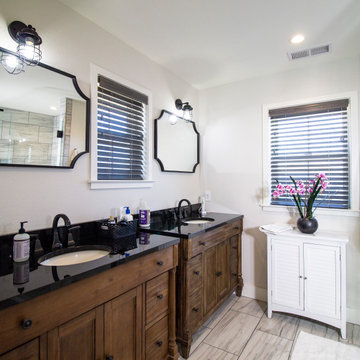
Photo of a large modern bathroom in San Francisco with shaker cabinets, brown cabinets, grey tiles, porcelain tiles, white walls, wood-effect flooring, a submerged sink, granite worktops, grey floors, a hinged door, black worktops, double sinks and a freestanding vanity unit.
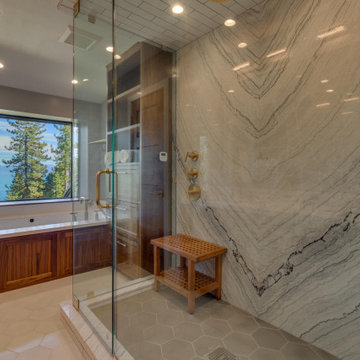
Design ideas for a large contemporary ensuite bathroom in Sacramento with shaker cabinets, brown cabinets, an alcove bath, a two-piece toilet, grey tiles, marble tiles, grey walls, porcelain flooring, a submerged sink, engineered stone worktops, white floors, a hinged door, white worktops, double sinks, a built in vanity unit and a vaulted ceiling.
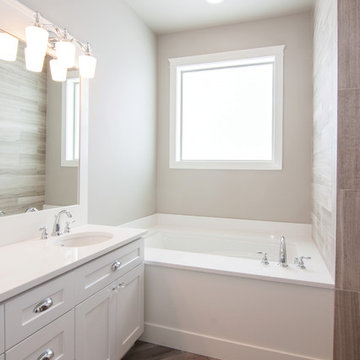
Becky Pospical
Design ideas for a large traditional ensuite half tiled bathroom in Seattle with shaker cabinets, white cabinets, a walk-in shower, beige tiles, grey walls, a submerged sink, engineered stone worktops, a submerged bath, porcelain tiles, medium hardwood flooring and brown floors.
Design ideas for a large traditional ensuite half tiled bathroom in Seattle with shaker cabinets, white cabinets, a walk-in shower, beige tiles, grey walls, a submerged sink, engineered stone worktops, a submerged bath, porcelain tiles, medium hardwood flooring and brown floors.
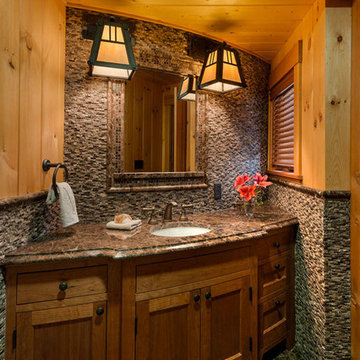
This three-story vacation home for a family of ski enthusiasts features 5 bedrooms and a six-bed bunk room, 5 1/2 bathrooms, kitchen, dining room, great room, 2 wet bars, great room, exercise room, basement game room, office, mud room, ski work room, decks, stone patio with sunken hot tub, garage, and elevator.
The home sits into an extremely steep, half-acre lot that shares a property line with a ski resort and allows for ski-in, ski-out access to the mountain’s 61 trails. This unique location and challenging terrain informed the home’s siting, footprint, program, design, interior design, finishes, and custom made furniture.
Credit: Samyn-D'Elia Architects
Project designed by Franconia interior designer Randy Trainor. She also serves the New Hampshire Ski Country, Lake Regions and Coast, including Lincoln, North Conway, and Bartlett.
For more about Randy Trainor, click here: https://crtinteriors.com/
To learn more about this project, click here: https://crtinteriors.com/ski-country-chic/

James Hall Photography
Integral concrete sink (Concreteworks.com) on recycled oak sink stand with metal framed mirror. Double sconce with hide shades is custom by Justrich Design. Wall is hand plaster; tile is by Trikeenan.com; floor is brick.
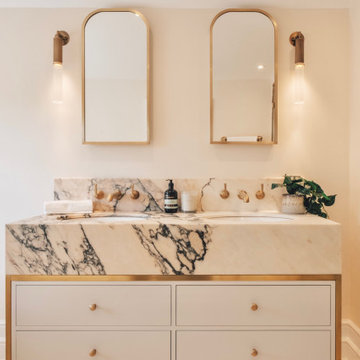
Located deep in rural Surrey, this 15th Century Grade II listed property has had its Master Bedroom and Ensuite carefully and considerately restored and refurnished.
Taking much inspiration from the homeowner's Italian roots, this stunning marble bathroom has been completly restored with no expense spared.
The bathroom is now very much a highlight of the house featuring a large his and hers basin vanity unit with recessed mirrored cabinets, a bespoke shower with a floor to ceiling glass door that also incorporates a separate WC with a frosted glass divider for that extra bit of privacy.
It also features a large freestanding Victoria + Albert stone bath with discreet mood lighting for when you want nothing more than a warm cosy bath on a cold winter's evening.
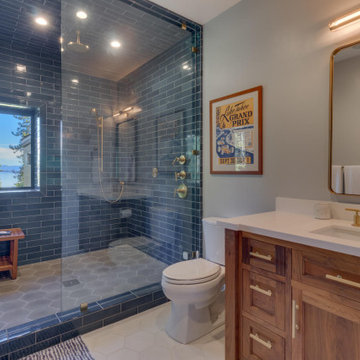
Large contemporary bathroom in Sacramento with shaker cabinets, brown cabinets, a two-piece toilet, blue tiles, metro tiles, grey walls, porcelain flooring, a submerged sink, engineered stone worktops, white floors, a hinged door, white worktops, a single sink, a freestanding vanity unit and a vaulted ceiling.
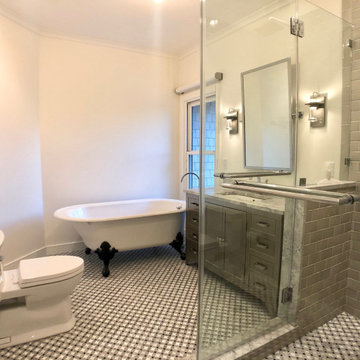
Lots of texture and variety of materials give this black, white and gray toned master bath a truly luxurious feel.
Design ideas for a large traditional grey and white ensuite half tiled bathroom in New York with freestanding cabinets, grey cabinets, a claw-foot bath, a corner shower, grey tiles, ceramic tiles, a submerged sink, terrazzo worktops, a hinged door, multi-coloured worktops, a two-piece toilet, white walls, mosaic tile flooring, multi-coloured floors, a single sink, a freestanding vanity unit and a vaulted ceiling.
Design ideas for a large traditional grey and white ensuite half tiled bathroom in New York with freestanding cabinets, grey cabinets, a claw-foot bath, a corner shower, grey tiles, ceramic tiles, a submerged sink, terrazzo worktops, a hinged door, multi-coloured worktops, a two-piece toilet, white walls, mosaic tile flooring, multi-coloured floors, a single sink, a freestanding vanity unit and a vaulted ceiling.
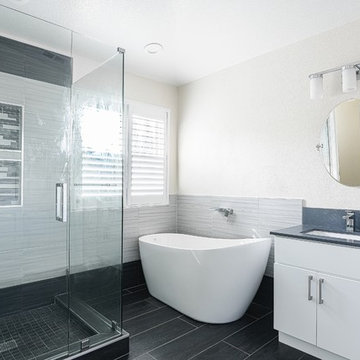
This is an example of a large contemporary ensuite half tiled bathroom in San Francisco with white cabinets, a submerged sink, flat-panel cabinets, a freestanding bath, a walk-in shower, a two-piece toilet, grey tiles, porcelain tiles, multi-coloured walls, porcelain flooring, quartz worktops, grey floors, a hinged door, grey worktops, a shower bench, double sinks and a built in vanity unit.
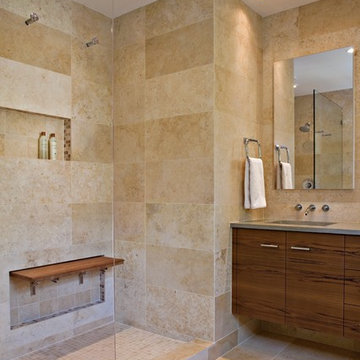
Remodel of two bathrooms and four bedrooms in Mt. Pleasant, Washington DC
Photo of a large contemporary ensuite half tiled bathroom in DC Metro with flat-panel cabinets, medium wood cabinets, an alcove shower, beige tiles, stone tiles, beige walls, travertine flooring, a submerged sink, solid surface worktops and a one-piece toilet.
Photo of a large contemporary ensuite half tiled bathroom in DC Metro with flat-panel cabinets, medium wood cabinets, an alcove shower, beige tiles, stone tiles, beige walls, travertine flooring, a submerged sink, solid surface worktops and a one-piece toilet.
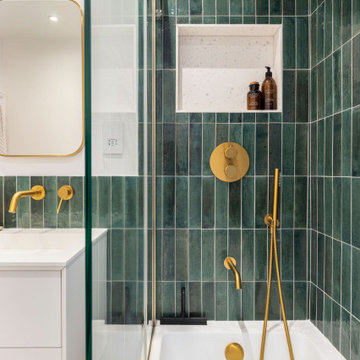
This homeowner feels like royalty every time they step into this emerald green tiled bathroom with gold fixtures! It's the perfect place to unwind and pamper yourself in style.
Large Half Tiled Bathroom Ideas and Designs
9

 Shelves and shelving units, like ladder shelves, will give you extra space without taking up too much floor space. Also look for wire, wicker or fabric baskets, large and small, to store items under or next to the sink, or even on the wall.
Shelves and shelving units, like ladder shelves, will give you extra space without taking up too much floor space. Also look for wire, wicker or fabric baskets, large and small, to store items under or next to the sink, or even on the wall.  The sink, the mirror, shower and/or bath are the places where you might want the clearest and strongest light. You can use these if you want it to be bright and clear. Otherwise, you might want to look at some soft, ambient lighting in the form of chandeliers, short pendants or wall lamps. You could use accent lighting around your bath in the form to create a tranquil, spa feel, as well.
The sink, the mirror, shower and/or bath are the places where you might want the clearest and strongest light. You can use these if you want it to be bright and clear. Otherwise, you might want to look at some soft, ambient lighting in the form of chandeliers, short pendants or wall lamps. You could use accent lighting around your bath in the form to create a tranquil, spa feel, as well. 