Large Home Bar with Black Worktops Ideas and Designs
Refine by:
Budget
Sort by:Popular Today
41 - 60 of 623 photos
Item 1 of 3
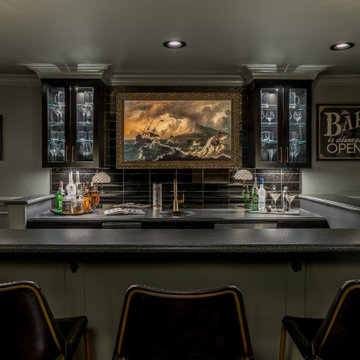
The Ginesi Speakeasy is the ideal at-home entertaining space. A two-story extension right off this home's kitchen creates a warm and inviting space for family gatherings and friendly late nights.

Modern Architecture and Refurbishment - Balmoral
The objective of this residential interior refurbishment was to create a bright open-plan aesthetic fit for a growing family. The client employed Cradle to project manage the job, which included developing a master plan for the modern architecture and interior design of the project. Cradle worked closely with AIM Building Contractors on the execution of the refurbishment, as well as Graeme Nash from Optima Joinery and Frances Wellham Design for some of the furniture finishes.
The staged refurbishment required the expansion of several areas in the home. By improving the residential ceiling design in the living and dining room areas, we were able to increase the flow of light and expand the space. A focal point of the home design, the entertaining hub features a beautiful wine bar with elegant brass edging and handles made from Mother of Pearl, a recurring theme of the residential design.
Following high end kitchen design trends, Cradle developed a cutting edge kitchen design that harmonized with the home's new aesthetic. The kitchen was identified as key, so a range of cooking products by Gaggenau were specified for the project. Complementing the modern architecture and design of this home, Corian bench tops were chosen to provide a beautiful and durable surface, which also allowed a brass edge detail to be securely inserted into the bench top. This integrated well with the surrounding tiles, caesar stone and joinery.
High-end finishes are a defining factor of this luxury residential house design. As such, the client wanted to create a statement using some of the key materials. Mutino tiling on the kitchen island and in living area niches achieved the desired look in these areas. Lighting also plays an important role throughout the space and was used to highlight the materials and the large ceiling voids. Lighting effects were achieved with the addition of concealed LED lights, recessed LED down lights and a striking black linear up/down LED profile.
The modern architecture and refurbishment of this beachside home also includes a new relocated laundry, powder room, study room and en-suite for the downstairs bedrooms.

Photo of a large classic single-wall wet bar in Chicago with a built-in sink, flat-panel cabinets, blue cabinets, multi-coloured splashback, light hardwood flooring, beige floors and black worktops.

DND Speakeasy bar at Vintry & Mercer hotel
Large victorian galley wet bar in London with a built-in sink, recessed-panel cabinets, dark wood cabinets, marble worktops, black splashback, marble splashback, porcelain flooring, brown floors, black worktops and a feature wall.
Large victorian galley wet bar in London with a built-in sink, recessed-panel cabinets, dark wood cabinets, marble worktops, black splashback, marble splashback, porcelain flooring, brown floors, black worktops and a feature wall.

Design ideas for a large nautical single-wall dry bar in Charlotte with a submerged sink, floating shelves, medium wood cabinets, engineered stone countertops, black splashback, glass tiled splashback, medium hardwood flooring, brown floors and black worktops.

Originally designed by renowned architect Miles Standish, a 1960s addition by Richard Wills of the elite Royal Barry Wills architecture firm - featured in Life Magazine in both 1938 & 1946 for his classic Cape Cod & Colonial home designs - added an early American pub w/ beautiful pine-paneled walls, full bar, fireplace & abundant seating as well as a country living room.
We Feng Shui'ed and refreshed this classic design, providing modern touches, but remaining true to the original architect's vision.

The butler pantry allows small appliances to be kept plugged in and on the granite countertop. The drawers contain baking supplies for easy access to the mixer. A metal mesh front drawer keeps onions and potatoes. Also, a dedicated beverage fridge for the main floor of the house.
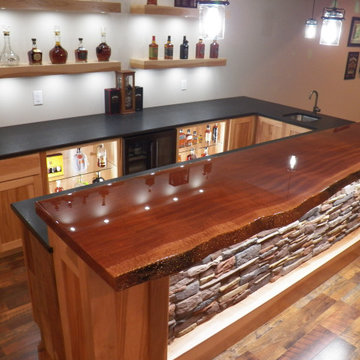
Custom bar with Live edge mahogany top. Hickory cabinets and floating shelves with LED lighting and a locked cabinet. Granite countertop. Feature ceiling with Maple beams and light reclaimed barn wood in the center.
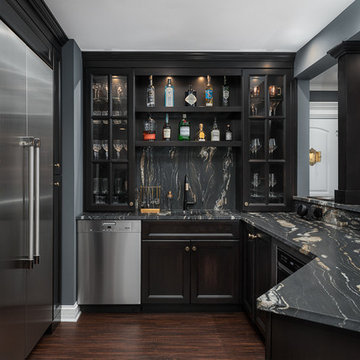
Design ideas for a large traditional u-shaped breakfast bar in Chicago with dark hardwood flooring, brown floors, a submerged sink, glass-front cabinets, black cabinets, marble worktops, black splashback, stone slab splashback and black worktops.
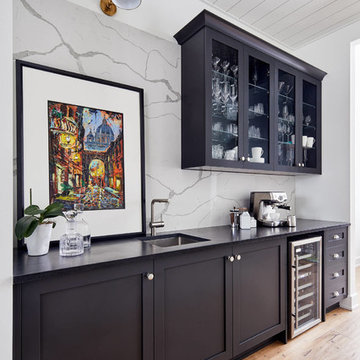
This kitchen is not your ordinary grey and white kitchen. The custom dark grey island, almost black makes a contrasting statement in the space, yet with the white perimeter and natural light – the space is still bright and beautiful.
Kitchen design & supply by Astro Design
Lights, sink, faucet, back-splash and hardware supplied through Astro
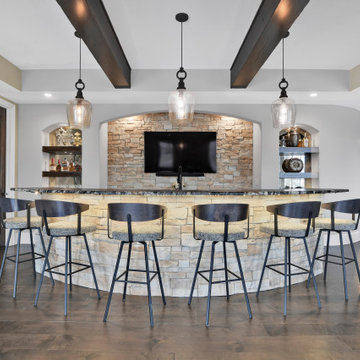
Inspiration for a large traditional galley breakfast bar in Kansas City with brown splashback, stone tiled splashback, medium hardwood flooring, brown floors and black worktops.
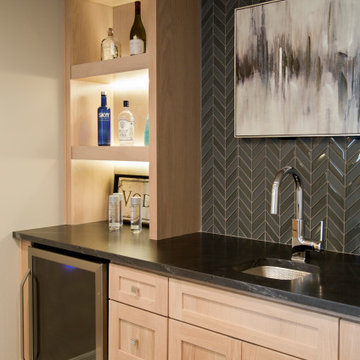
Design ideas for a large galley breakfast bar in Kansas City with a submerged sink, recessed-panel cabinets, light wood cabinets, granite worktops, black splashback, ceramic splashback, light hardwood flooring, brown floors and black worktops.

This home bars sits in a large dining space. The bar and lounge seating makes this area perfect for entertaining. The moody color palate works perfectly to set the stage for a delightful evening in.
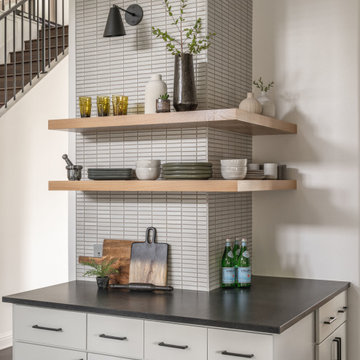
Coffee bar renovation included new cabinet doors and drawer fronts, new countertops, backsplash, tile, new lighting and hardware fixtures, open shelving and fresh paint.
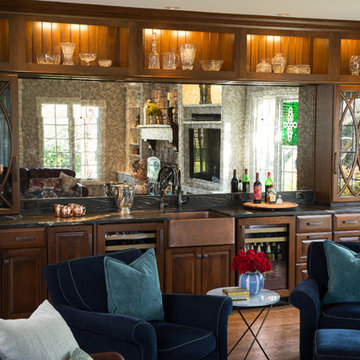
Alex Claney
Photo of a large classic single-wall wet bar in Chicago with raised-panel cabinets, dark wood cabinets, mirror splashback, brown floors, black worktops, granite worktops and a built-in sink.
Photo of a large classic single-wall wet bar in Chicago with raised-panel cabinets, dark wood cabinets, mirror splashback, brown floors, black worktops, granite worktops and a built-in sink.
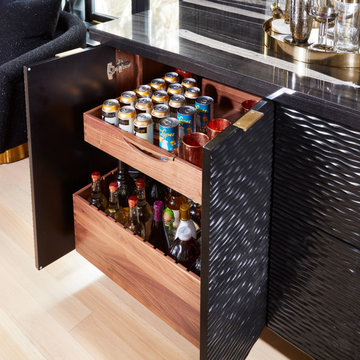
A DEANE client returned in 2022 for an update to their kitchen remodel project from 2006. This incredible transformation was driven by the desire to create a glamorous space for entertaining. Taking the space that used to be an office, walls were taken down to allow the new bar and tasting table to be integrated into the kitchen and living area. A climate-controlled glass wine cabinet with knurled brass handles elegantly displays bottles and defines the space while still allowing it to feel light and airy. The bar boasts door-style “wave” cabinets in high-gloss black lacquer that seamlessly conceal beverage and bottle storage drawers and an ice maker. The open shelving with integrated LED lighting and satin brass edging anchor the marble countertop.
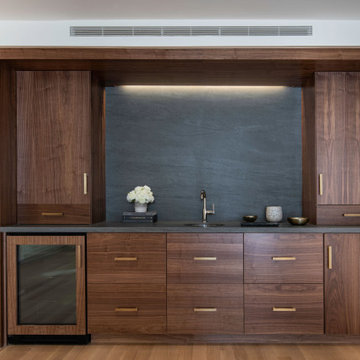
Built-in dark walnut wet bar with brass hardware and dark stone backsplash and dark stone countertop. White walls with dark wood built-ins. Wet bar with hammered undermount sink and polished nickel faucet.
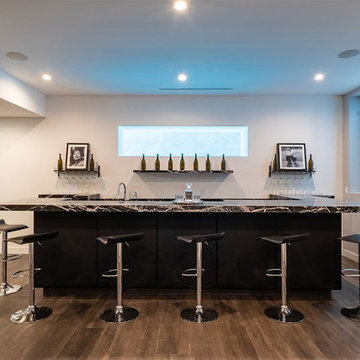
The mls tm
Design ideas for a large modern u-shaped breakfast bar in San Diego with a built-in sink, flat-panel cabinets, black cabinets, marble worktops, dark hardwood flooring, brown floors and black worktops.
Design ideas for a large modern u-shaped breakfast bar in San Diego with a built-in sink, flat-panel cabinets, black cabinets, marble worktops, dark hardwood flooring, brown floors and black worktops.
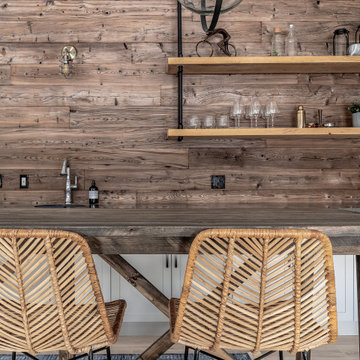
Modern lake house decorated with warm wood tones and blue accents.
Design ideas for a large classic single-wall wet bar in Other with a submerged sink, shaker cabinets, grey cabinets, engineered stone countertops, wood splashback, laminate floors and black worktops.
Design ideas for a large classic single-wall wet bar in Other with a submerged sink, shaker cabinets, grey cabinets, engineered stone countertops, wood splashback, laminate floors and black worktops.
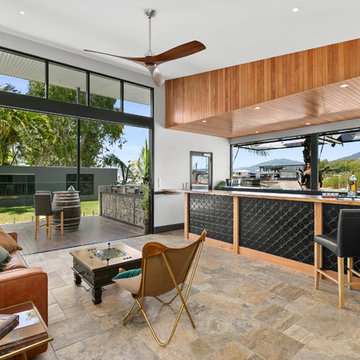
Huge stacker doors and gas strut windows finished in monument mat black, open up the space. Timber accents in the fan, the bar top and bar ceiling (queensland maple), bring warmth to the bar. The varied greys and browns in the Travertine, laid in a french pattern, gives interest without distraction.The pressed metal panels to the front of the bar give a modern twist on an old fashioned English bar.
mike newell status images
Large Home Bar with Black Worktops Ideas and Designs
3