Large House Exterior with a Hip Roof Ideas and Designs
Refine by:
Budget
Sort by:Popular Today
201 - 220 of 21,655 photos
Item 1 of 3
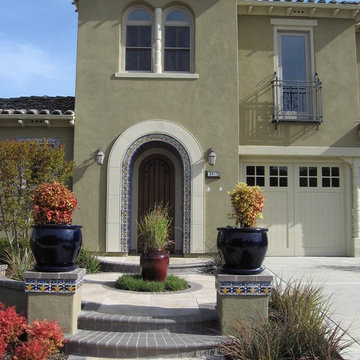
Inspiration for a large and green mediterranean two floor render detached house in Sacramento with a hip roof and a tiled roof.

The house was a traditional Foursquare. The heavy Mission-style roof parapet, oppressive dark porch and interior trim along with an unfortunate addition did not foster a cheerful lifestyle. Upon entry, the immediate focus of the Entry Hall was an enclosed staircase which arrested the flow and energy of the home. As you circulated through the rooms of the house it was apparent that there were numerous dead ends. The previous addition did not compliment the house, in function, scale or massing.
AIA Gold Medal Winner for Interior Architectural Element.
For the whole story visit www.clawsonarchitects.com
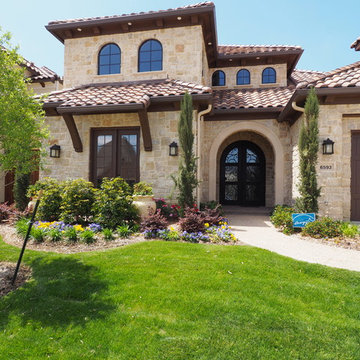
Inspiration for a large and beige mediterranean two floor house exterior in Dallas with stone cladding and a hip roof.
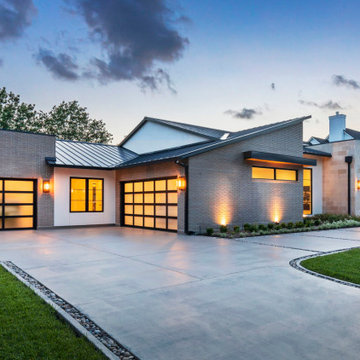
Inspiration for a large and beige modern bungalow brick detached house in Houston with a hip roof, a metal roof and a black roof.
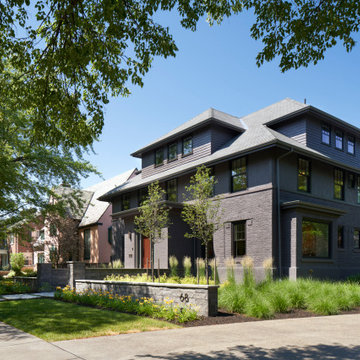
Photo of a large and gey traditional brick detached house in Other with three floors, a hip roof, a shingle roof and a black roof.
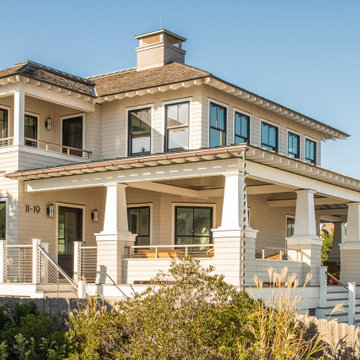
Photo of a large and beige nautical two floor detached house in New York with wood cladding, a hip roof, a shingle roof, a brown roof and shingles.

Design ideas for a large and beige modern two floor detached house in Austin with mixed cladding, a hip roof and a metal roof.
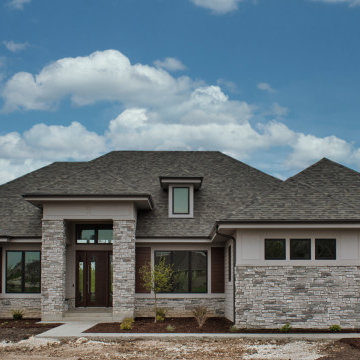
This modern ranch features high ceilings, 8 foot doors, casement windows without grids, and a mix of stone, wood, and accent siding panels. Welcome Home!
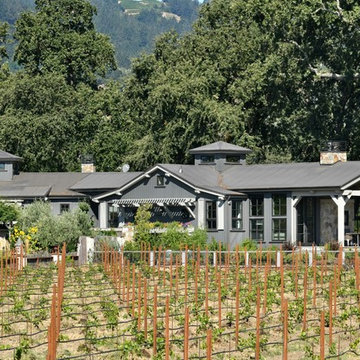
Large and gey country two floor detached house in San Francisco with mixed cladding, a hip roof and a metal roof.
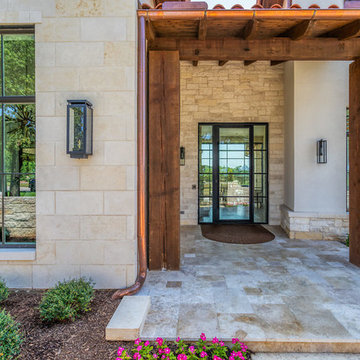
Inspiration for a large and gey classic bungalow detached house in Dallas with stone cladding, a hip roof and a tiled roof.
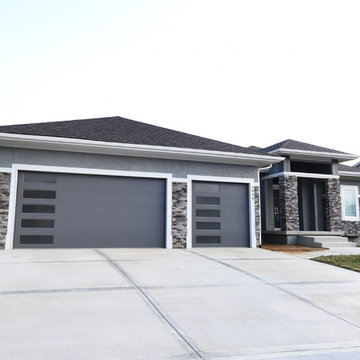
Design ideas for a large and gey modern bungalow render detached house in Kansas City with a hip roof and a shingle roof.
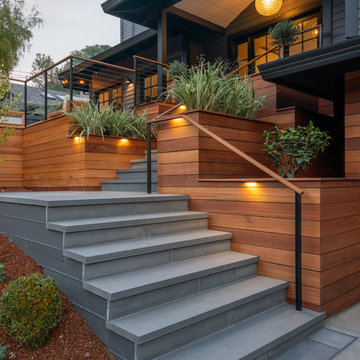
New entry stair using bluestone and batu cladding. New deck and railings. New front door and painted exterior.
Inspiration for a large and gey traditional two floor detached house in San Francisco with wood cladding, a hip roof and a shingle roof.
Inspiration for a large and gey traditional two floor detached house in San Francisco with wood cladding, a hip roof and a shingle roof.
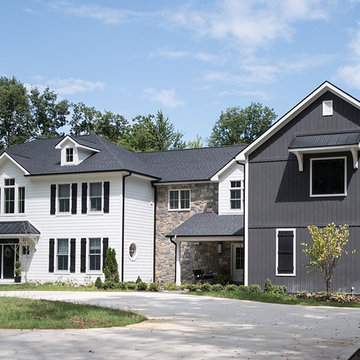
Celect 7” Clapboard siding and trim in FROST; Celect Board & Batten in Wrought Iron
Photo of a large and gey farmhouse two floor detached house in Indianapolis with mixed cladding, a hip roof and a shingle roof.
Photo of a large and gey farmhouse two floor detached house in Indianapolis with mixed cladding, a hip roof and a shingle roof.
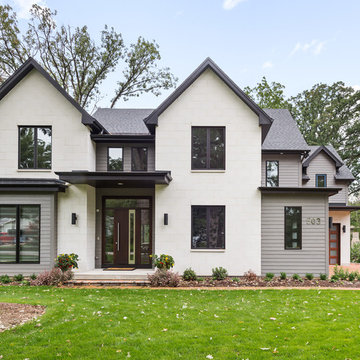
Picture Perfect House
Large and white contemporary two floor detached house in Chicago with stone cladding, a hip roof and a green roof.
Large and white contemporary two floor detached house in Chicago with stone cladding, a hip roof and a green roof.
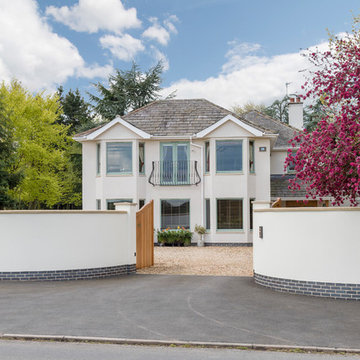
Ben Carpenter
Large and beige modern render detached house in Other with three floors and a hip roof.
Large and beige modern render detached house in Other with three floors and a hip roof.
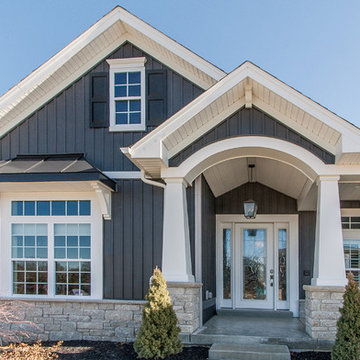
The dark gray vertical board and batten siding on this Lake St. Louis home is Woodland in Ironstone by Royal Building Products. The shutters on the attic window are 2 equal raised panel in black by Mid America. The white fascia is from Quality Edge, and the white soffit is Royal T4. These items were purchased from the Arrowhead Building Supply in St. Peters, MO.
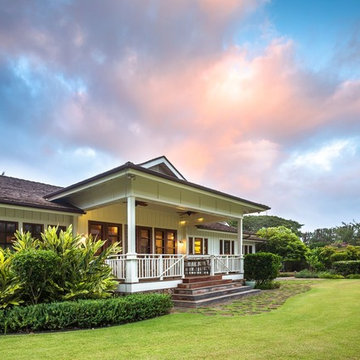
Photo of a large and white world-inspired bungalow detached house in Hawaii with wood cladding, a hip roof, a shingle roof and board and batten cladding.
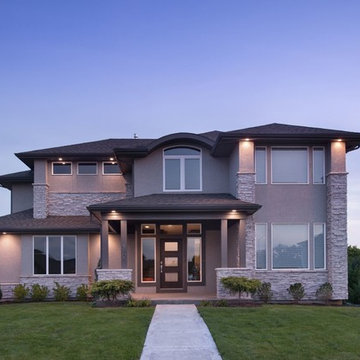
Design ideas for a large and beige classic two floor detached house in Kansas City with stone cladding, a hip roof and a shingle roof.
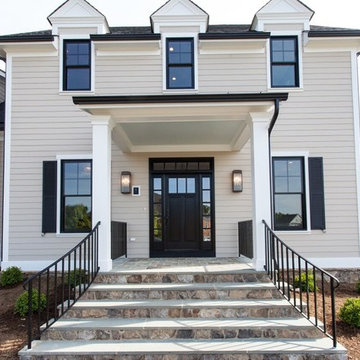
This is an example of a large and beige rural two floor house exterior in Other with a hip roof.
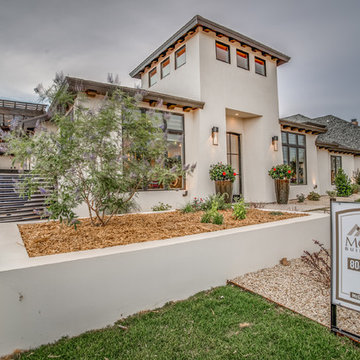
Walter Galaviz Photography
Design ideas for a large and white mediterranean bungalow render house exterior in Austin with a hip roof.
Design ideas for a large and white mediterranean bungalow render house exterior in Austin with a hip roof.
Large House Exterior with a Hip Roof Ideas and Designs
11