Large Living Room with a Freestanding TV Ideas and Designs
Sponsored by

Refine by:
Budget
Sort by:Popular Today
1 - 20 of 9,450 photos
Item 1 of 3
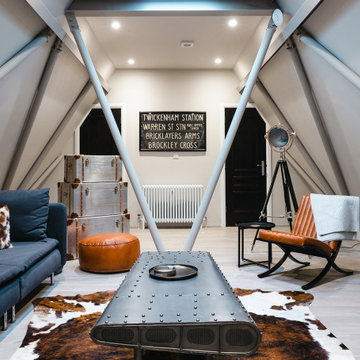
Full redesign and project management of the swimming pool, snug, cloakroom and den in this contemporary family home.
This is an example of a large industrial enclosed living room in Surrey with grey walls, light hardwood flooring and a freestanding tv.
This is an example of a large industrial enclosed living room in Surrey with grey walls, light hardwood flooring and a freestanding tv.

Luxurious modern sanctuary, remodeled 1957 mid-century architectural home is located in the hills just off the Famous Sunset Strip. The living area has 2 separate sitting areas that adorn a large stone fireplace while looking over a stunning view of the city.
I wanted to keep the original footprint of the house and some of the existing furniture. With the magic of fabric, rugs, accessories and upholstery this property was transformed into a new modern property.
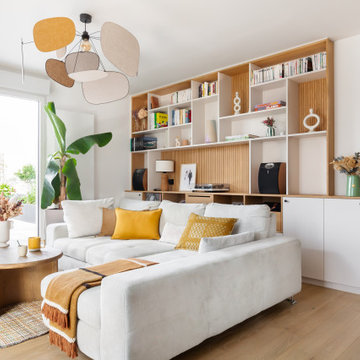
La bibliothèque s’étire le long du mur, offrant un refuge aux amateurs de vinyles. Le chêne texturé situé dans le fond des niches apporte de la profondeur et élargit le séjour baigné de lumière naturelle.
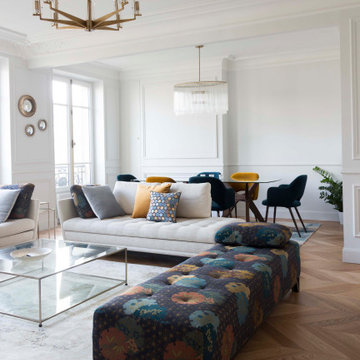
Large classic open plan living room in Paris with white walls, light hardwood flooring, a standard fireplace, a freestanding tv and brown floors.

Established in 1895 as a warehouse for the spice trade, 481 Washington was built to last. With its 25-inch-thick base and enchanting Beaux Arts facade, this regal structure later housed a thriving Hudson Square printing company. After an impeccable renovation, the magnificent loft building’s original arched windows and exquisite cornice remain a testament to the grandeur of days past. Perfectly anchored between Soho and Tribeca, Spice Warehouse has been converted into 12 spacious full-floor lofts that seamlessly fuse Old World character with modern convenience. Steps from the Hudson River, Spice Warehouse is within walking distance of renowned restaurants, famed art galleries, specialty shops and boutiques. With its golden sunsets and outstanding facilities, this is the ideal destination for those seeking the tranquil pleasures of the Hudson River waterfront.
Expansive private floor residences were designed to be both versatile and functional, each with 3 to 4 bedrooms, 3 full baths, and a home office. Several residences enjoy dramatic Hudson River views.
This open space has been designed to accommodate a perfect Tribeca city lifestyle for entertaining, relaxing and working.
This living room design reflects a tailored “old world” look, respecting the original features of the Spice Warehouse. With its high ceilings, arched windows, original brick wall and iron columns, this space is a testament of ancient time and old world elegance.
The design choices are a combination of neutral, modern finishes such as the Oak natural matte finish floors and white walls, white shaker style kitchen cabinets, combined with a lot of texture found in the brick wall, the iron columns and the various fabrics and furniture pieces finishes used thorughout the space and highlited by a beautiful natural light brought in through a wall of arched windows.
The layout is open and flowing to keep the feel of grandeur of the space so each piece and design finish can be admired individually.
As soon as you enter, a comfortable Eames Lounge chair invites you in, giving her back to a solid brick wall adorned by the “cappucino” art photography piece by Francis Augustine and surrounded by flowing linen taupe window drapes and a shiny cowhide rug.
The cream linen sectional sofa takes center stage, with its sea of textures pillows, giving it character, comfort and uniqueness. The living room combines modern lines such as the Hans Wegner Shell chairs in walnut and black fabric with rustic elements such as this one of a kind Indonesian antique coffee table, giant iron antique wall clock and hand made jute rug which set the old world tone for an exceptional interior.
Photography: Francis Augustine
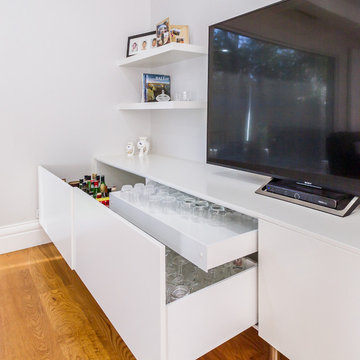
This is an example of a large modern formal open plan living room in Melbourne with white walls, medium hardwood flooring, a standard fireplace, a plastered fireplace surround, a freestanding tv and brown floors.
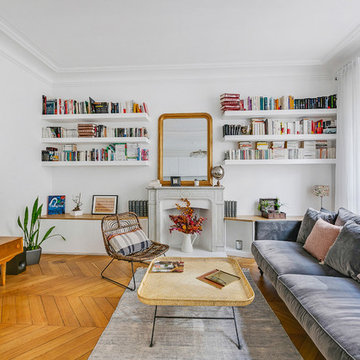
immophotos.fr
Large scandi open plan living room in Paris with a reading nook, white walls, a standard fireplace, a stone fireplace surround, a freestanding tv, medium hardwood flooring and brown floors.
Large scandi open plan living room in Paris with a reading nook, white walls, a standard fireplace, a stone fireplace surround, a freestanding tv, medium hardwood flooring and brown floors.
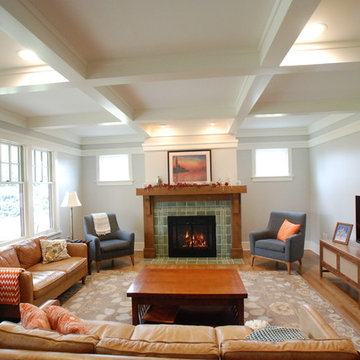
Quarter-sawn White Oak Craftsman Mantel
Baumer Construction (Home Builder)
Photo of a large retro living room in Other with a tiled fireplace surround, grey walls, medium hardwood flooring, a standard fireplace, a freestanding tv and brown floors.
Photo of a large retro living room in Other with a tiled fireplace surround, grey walls, medium hardwood flooring, a standard fireplace, a freestanding tv and brown floors.
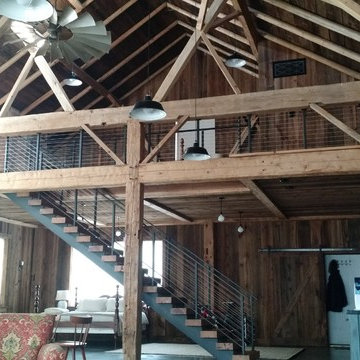
Large country open plan living room in Boston with dark hardwood flooring and a freestanding tv.
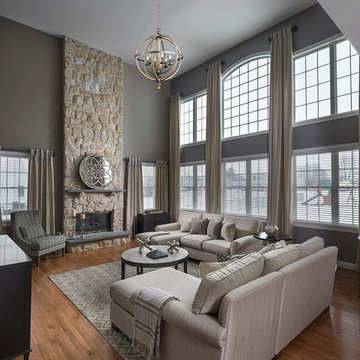
Transitional Two-Story Living Room
This is an example of a large traditional formal open plan living room in Philadelphia with grey walls, medium hardwood flooring, a standard fireplace, a stone fireplace surround, a freestanding tv and brown floors.
This is an example of a large traditional formal open plan living room in Philadelphia with grey walls, medium hardwood flooring, a standard fireplace, a stone fireplace surround, a freestanding tv and brown floors.
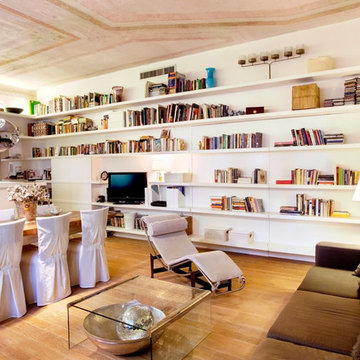
This is an example of a large bohemian enclosed living room in Rome with a reading nook, white walls, medium hardwood flooring and a freestanding tv.
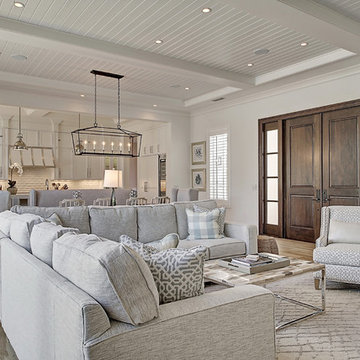
Design ideas for a large traditional open plan living room in Miami with white walls, light hardwood flooring, no fireplace, a freestanding tv, brown floors and feature lighting.
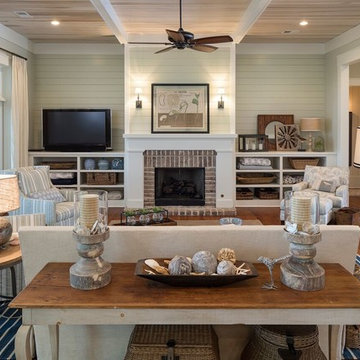
Inspiration for a large beach style enclosed living room in Atlanta with medium hardwood flooring, a standard fireplace, a brick fireplace surround, beige walls, a freestanding tv and feature lighting.
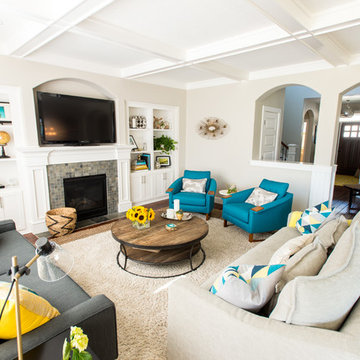
Chris Hurtt
This is an example of a large contemporary living room in Portland with beige walls, a standard fireplace, a tiled fireplace surround and a freestanding tv.
This is an example of a large contemporary living room in Portland with beige walls, a standard fireplace, a tiled fireplace surround and a freestanding tv.

Projet livré fin novembre 2022, budget tout compris 100 000 € : un appartement de vieille dame chic avec seulement deux chambres et des prestations datées, à transformer en appartement familial de trois chambres, moderne et dans l'esprit Wabi-sabi : épuré, fonctionnel, minimaliste, avec des matières naturelles, de beaux meubles en bois anciens ou faits à la main et sur mesure dans des essences nobles, et des objets soigneusement sélectionnés eux aussi pour rappeler la nature et l'artisanat mais aussi le chic classique des ambiances méditerranéennes de l'Antiquité qu'affectionnent les nouveaux propriétaires.
La salle de bain a été réduite pour créer une cuisine ouverte sur la pièce de vie, on a donc supprimé la baignoire existante et déplacé les cloisons pour insérer une cuisine minimaliste mais très design et fonctionnelle ; de l'autre côté de la salle de bain une cloison a été repoussée pour gagner la place d'une très grande douche à l'italienne. Enfin, l'ancienne cuisine a été transformée en chambre avec dressing (à la place de l'ancien garde manger), tandis qu'une des chambres a pris des airs de suite parentale, grâce à une grande baignoire d'angle qui appelle à la relaxation.
Côté matières : du noyer pour les placards sur mesure de la cuisine qui se prolongent dans la salle à manger (avec une partie vestibule / manteaux et chaussures, une partie vaisselier, et une partie bibliothèque).
On a conservé et restauré le marbre rose existant dans la grande pièce de réception, ce qui a grandement contribué à guider les autres choix déco ; ailleurs, les moquettes et carrelages datés beiges ou bordeaux ont été enlevés et remplacés par du béton ciré blanc coco milk de chez Mercadier. Dans la salle de bain il est même monté aux murs dans la douche !
Pour réchauffer tout cela : de la laine bouclette, des tapis moelleux ou à l'esprit maison de vanaces, des fibres naturelles, du lin, de la gaze de coton, des tapisseries soixante huitardes chinées, des lampes vintage, et un esprit revendiqué "Mad men" mêlé à des vibrations douces de finca ou de maison grecque dans les Cyclades...
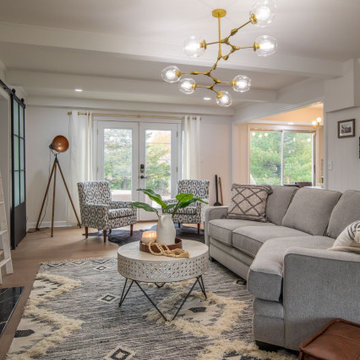
Design ideas for a large traditional enclosed living room in Indianapolis with white walls, light hardwood flooring, a standard fireplace, a brick fireplace surround, a freestanding tv, beige floors and tongue and groove walls.
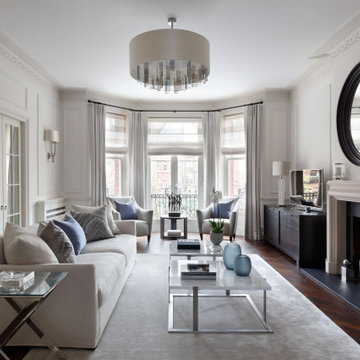
Our apartment project in Bramham Gardens, London, SW5. We knocked-through the living room wall and added bespoke bi-folding doors to the new dining area.
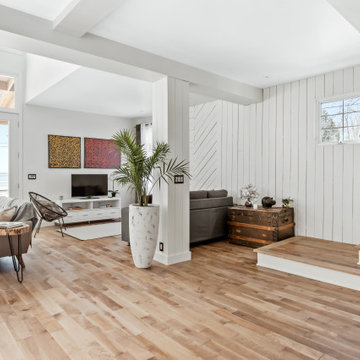
Salon / Living Room
Inspiration for a large country formal open plan living room in Montreal with white walls, medium hardwood flooring, a standard fireplace, a stone fireplace surround, a freestanding tv, brown floors, a vaulted ceiling and wood walls.
Inspiration for a large country formal open plan living room in Montreal with white walls, medium hardwood flooring, a standard fireplace, a stone fireplace surround, a freestanding tv, brown floors, a vaulted ceiling and wood walls.
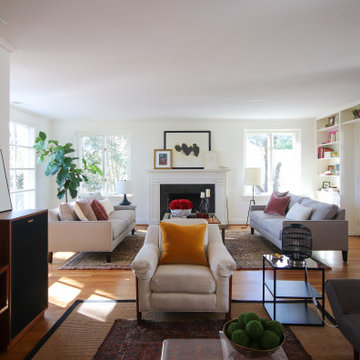
This large open space was divided into a formal living side and a casual kid-friendly side. The casual side is in the foreground where the kids watch TV and practice piano. The formal side is in the background with the fireplace and two large sofas facing each other. The two spaces are linked together by bright colorful accents and streamlined furnishings.
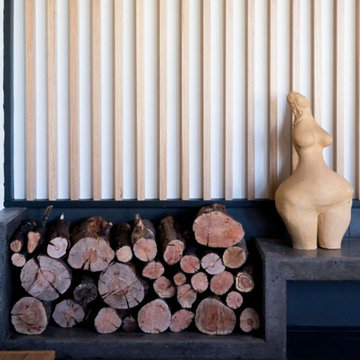
Ben Johnson
Large contemporary open plan living room in Other with medium hardwood flooring, a two-sided fireplace, a tiled fireplace surround and a freestanding tv.
Large contemporary open plan living room in Other with medium hardwood flooring, a two-sided fireplace, a tiled fireplace surround and a freestanding tv.
Large Living Room with a Freestanding TV Ideas and Designs
1