Large Living Space with Medium Hardwood Flooring Ideas and Designs
Refine by:
Budget
Sort by:Popular Today
101 - 120 of 53,192 photos
Item 1 of 3

This modern farmhouse located outside of Spokane, Washington, creates a prominent focal point among the landscape of rolling plains. The composition of the home is dominated by three steep gable rooflines linked together by a central spine. This unique design evokes a sense of expansion and contraction from one space to the next. Vertical cedar siding, poured concrete, and zinc gray metal elements clad the modern farmhouse, which, combined with a shop that has the aesthetic of a weathered barn, creates a sense of modernity that remains rooted to the surrounding environment.
The Glo double pane A5 Series windows and doors were selected for the project because of their sleek, modern aesthetic and advanced thermal technology over traditional aluminum windows. High performance spacers, low iron glass, larger continuous thermal breaks, and multiple air seals allows the A5 Series to deliver high performance values and cost effective durability while remaining a sophisticated and stylish design choice. Strategically placed operable windows paired with large expanses of fixed picture windows provide natural ventilation and a visual connection to the outdoors.

A storybook interior! An urban farmhouse with layers of purposeful patina; reclaimed trusses, shiplap, acid washed stone, wide planked hand scraped wood floors. Come on in!

Kristada
This is an example of a large classic open plan games room in Boston with beige walls, medium hardwood flooring, a standard fireplace, a wooden fireplace surround, a wall mounted tv, brown floors and feature lighting.
This is an example of a large classic open plan games room in Boston with beige walls, medium hardwood flooring, a standard fireplace, a wooden fireplace surround, a wall mounted tv, brown floors and feature lighting.

Susan Teare
Design ideas for a large nautical open plan living room in Boston with white walls, medium hardwood flooring, a standard fireplace, a wall mounted tv, brown floors, a metal fireplace surround, a vaulted ceiling and wood walls.
Design ideas for a large nautical open plan living room in Boston with white walls, medium hardwood flooring, a standard fireplace, a wall mounted tv, brown floors, a metal fireplace surround, a vaulted ceiling and wood walls.
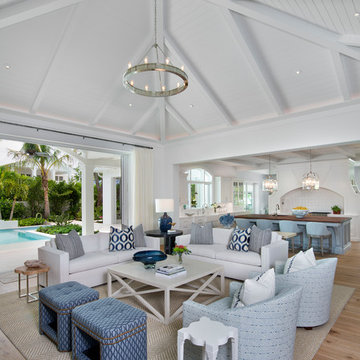
Design ideas for a large coastal open plan living room in Other with white walls, medium hardwood flooring and brown floors.

This modern farmhouse is a beautiful compilation of utility and aesthetics. Exposed cypress beams grace the family room vaulted ceiling. Northern white oak random width floors. Quaker clad windows and doors. Shiplap walls.
Inspiro 8
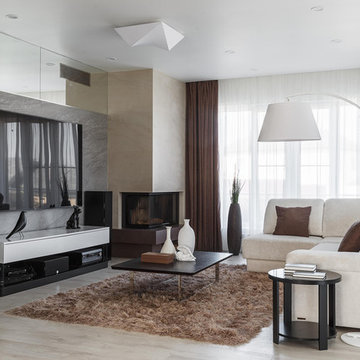
Архитектор Соколов Кирилл
Large contemporary open plan living room in Moscow with beige walls, medium hardwood flooring, a corner fireplace, a stone fireplace surround, a wall mounted tv, beige floors and feature lighting.
Large contemporary open plan living room in Moscow with beige walls, medium hardwood flooring, a corner fireplace, a stone fireplace surround, a wall mounted tv, beige floors and feature lighting.
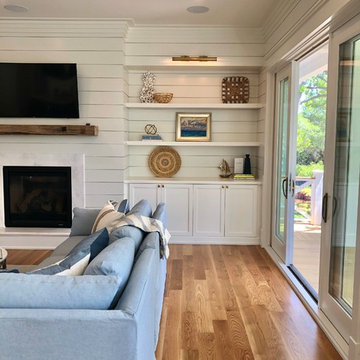
This is an example of a large country formal open plan living room in Charleston with a wall mounted tv, white walls, medium hardwood flooring, a standard fireplace, a plastered fireplace surround and brown floors.
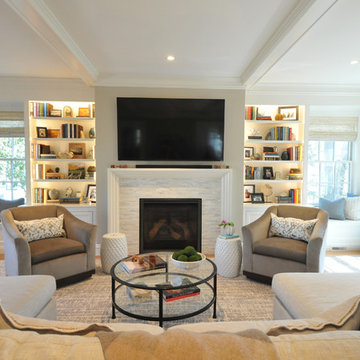
Photo Credit: Betsy Bassett
This is an example of a large traditional enclosed games room in Boston with beige walls, medium hardwood flooring, a standard fireplace, a tiled fireplace surround, brown floors and a wall mounted tv.
This is an example of a large traditional enclosed games room in Boston with beige walls, medium hardwood flooring, a standard fireplace, a tiled fireplace surround, brown floors and a wall mounted tv.

Photos by Tad Davis Photography
Large classic open plan games room in Raleigh with medium hardwood flooring, a standard fireplace, a stone fireplace surround, a wall mounted tv, brown floors and grey walls.
Large classic open plan games room in Raleigh with medium hardwood flooring, a standard fireplace, a stone fireplace surround, a wall mounted tv, brown floors and grey walls.
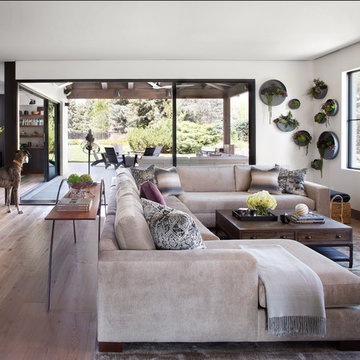
The living room takes up about half of the open space on the main floor of this home. A large sectional gives this space the separation it needs to keep from blending into the kitchen.
Emily Minton Redfield
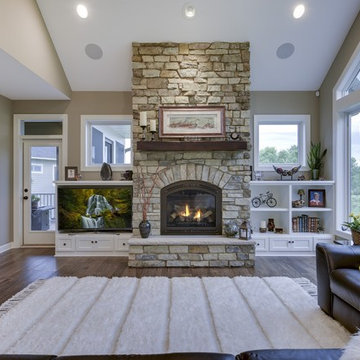
Comfortable and spacious living area features stone fireplace, large windows, and open floorplan.
Inspiration for a large traditional open plan living room in Minneapolis with grey walls, medium hardwood flooring, a standard fireplace, a stone fireplace surround, a built-in media unit and brown floors.
Inspiration for a large traditional open plan living room in Minneapolis with grey walls, medium hardwood flooring, a standard fireplace, a stone fireplace surround, a built-in media unit and brown floors.

Proyecto, dirección y ejecución de decoración de terraza con pérgola de cristal, por Sube Interiorismo, Bilbao.
Pérgola de cristal realizada con puertas correderas, perfilería en blanco, según diseño de Sube Interiorismo.
Zona de estar con sofás y butacas de ratán. Mesa de centro con tapa y patas de roble, modelo LTS System, de Enea Design. Mesas auxiliares con patas de roble y tapa de mármol. Alfombra de exterior con motivo tropical en verdes. Cojines en colores rosas, verdes y motivos tropicales de la firma Armura. Lámpara de sobre mesa, portátil, para exterior, en blanco, modelo Koord, de El Torrent, en Susaeta Iluminación.
Decoración de zona de comedor con mesa de roble modelo Iru, de Ondarreta, y sillas de ratán natural con patas negras. Accesorios decorativos de Zara Home. Estilismo: Sube Interiorismo, Bilbao. www.subeinteriorismo.com
Fotografía: Erlantz Biderbost
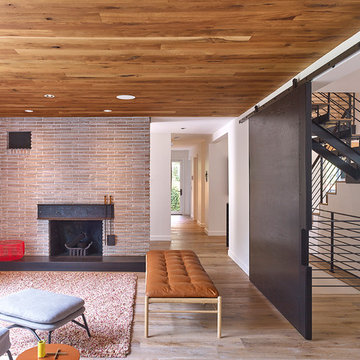
Photo by Robert Lemermeyer
Large contemporary open plan games room in Edmonton with a music area, white walls, medium hardwood flooring, a standard fireplace, a brick fireplace surround, no tv and brown floors.
Large contemporary open plan games room in Edmonton with a music area, white walls, medium hardwood flooring, a standard fireplace, a brick fireplace surround, no tv and brown floors.
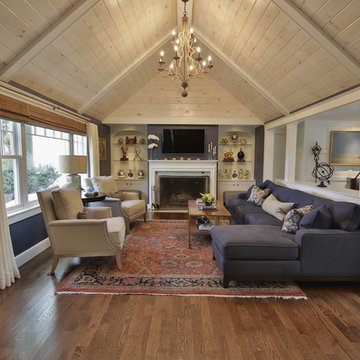
After Living Room - ceiling was vaulted with new floors and wall to sunroom removed. Room divider with Pillars serves dual purpose dividing the spaces, but also serves as a buffet to the dining room.
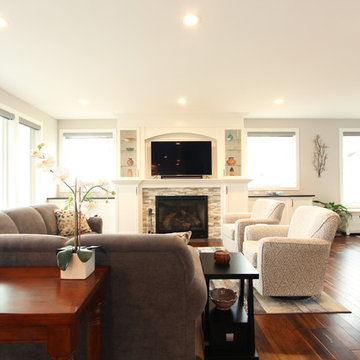
White cabinets were built in surrounding this fireplace. Base cabinets are designed at two levels. On top of the fireplace mantle there are two glass cabinets that are connected by an arched valance. A shallow recess was designed for a flat screen TV. The glass cabinets feature glass shelves.

Inspiration for a large modern formal open plan living room in Other with medium hardwood flooring, a corner fireplace, a stone fireplace surround, a wall mounted tv, brown floors and feature lighting.

Trent Bell Photography
This is an example of a large contemporary conservatory in Portland Maine with medium hardwood flooring, a standard fireplace and a stone fireplace surround.
This is an example of a large contemporary conservatory in Portland Maine with medium hardwood flooring, a standard fireplace and a stone fireplace surround.
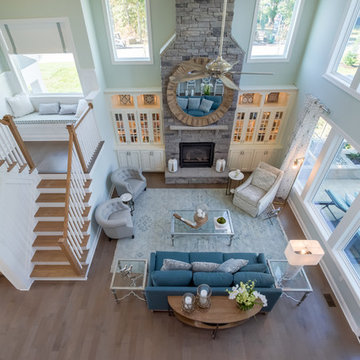
Photo of a large nautical open plan living room in Richmond with medium hardwood flooring and no tv.
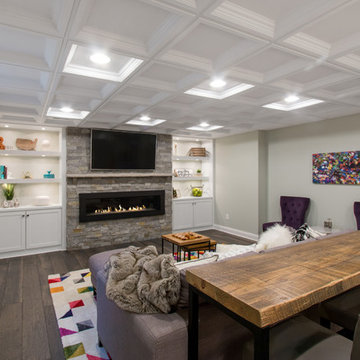
Lower level Family room with clean lines. The use of white cabinetry & ceiling keep the space feeling open, while the drop ceiling with coffer detail created elegance in the space. The floating shelves on either side of the dual purpose stone TV & Fireplace wall, allow for multi purpose storage & display spaces. Puck lights placed in the floating shelve allow for each opening to be lit up
Large Living Space with Medium Hardwood Flooring Ideas and Designs
6



