Living Room with a Freestanding TV and Panelled Walls Ideas and Designs
Refine by:
Budget
Sort by:Popular Today
41 - 60 of 188 photos
Item 1 of 3
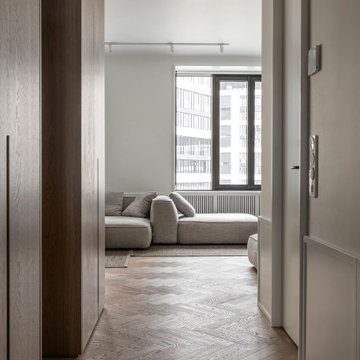
Photo of a medium sized contemporary open plan living room in Moscow with a reading nook, white walls, medium hardwood flooring, a freestanding tv and panelled walls.
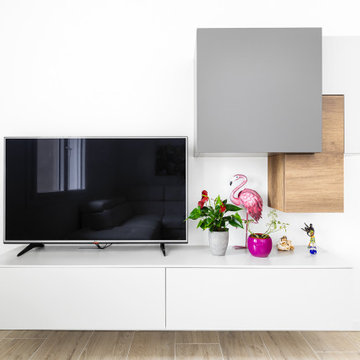
Dettaglio della parete attrezzata con mobile sospeso e pensili "Tomasella". TV 50 pollici
Photo of a large contemporary enclosed living room in Other with white walls, porcelain flooring, a freestanding tv, brown floors, a drop ceiling and panelled walls.
Photo of a large contemporary enclosed living room in Other with white walls, porcelain flooring, a freestanding tv, brown floors, a drop ceiling and panelled walls.
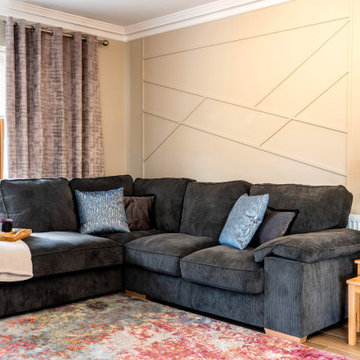
Open plan living room design by AlenaCDesign.
This is an example of a medium sized contemporary open plan living room in Other with beige walls, porcelain flooring, a freestanding tv, brown floors and panelled walls.
This is an example of a medium sized contemporary open plan living room in Other with beige walls, porcelain flooring, a freestanding tv, brown floors and panelled walls.
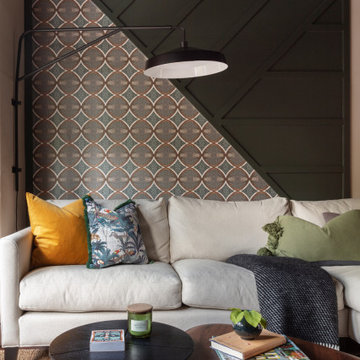
Eclectic period property, mixed with old and new to create a relaxing, cosy space.
We created several bespoke features in this home including the living room wall panelling and the dining room bench seat. We also used colour blocking and wallpapers to give the home a more unique look.
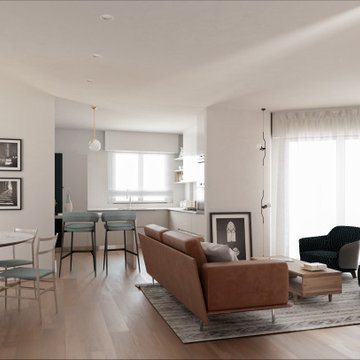
Visione d'insieme della zona giorno open space, con cucina a vista sul soggiorno.
Photo of a medium sized modern open plan living room in Milan with beige walls, light hardwood flooring, a freestanding tv, brown floors, a drop ceiling and panelled walls.
Photo of a medium sized modern open plan living room in Milan with beige walls, light hardwood flooring, a freestanding tv, brown floors, a drop ceiling and panelled walls.
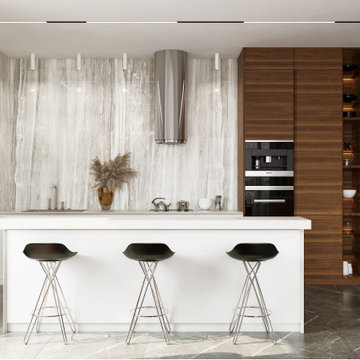
Photo of a large contemporary open plan living room in Other with a home bar, porcelain flooring, a freestanding tv, grey floors and panelled walls.
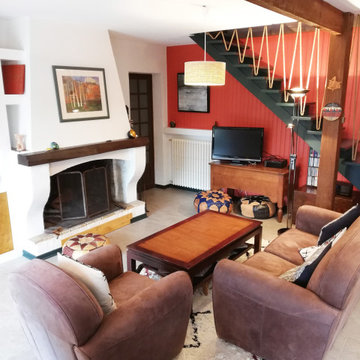
Modernisation de l'espace, optimisation de la circulation, pose d'un plafond isolant au niveau phonique, création d'une bibliothèque sur mesure, création de rangements.
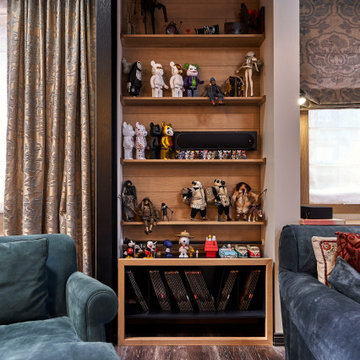
Design ideas for a small urban open plan living room in Moscow with a reading nook, multi-coloured walls, dark hardwood flooring, a freestanding tv, multi-coloured floors, a drop ceiling and panelled walls.
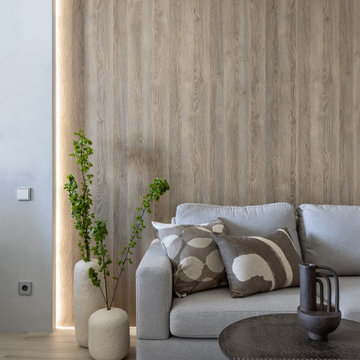
Photo of a medium sized contemporary formal living room in Saint Petersburg with brown walls, ceramic flooring, a freestanding tv, beige floors, panelled walls and feature lighting.
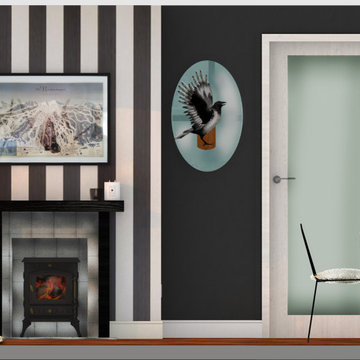
3D render, showing the space once extended for phase 2.
Design ideas for a medium sized eclectic open plan living room in Berkshire with multi-coloured walls, medium hardwood flooring, a standard fireplace, a wooden fireplace surround, panelled walls and a freestanding tv.
Design ideas for a medium sized eclectic open plan living room in Berkshire with multi-coloured walls, medium hardwood flooring, a standard fireplace, a wooden fireplace surround, panelled walls and a freestanding tv.
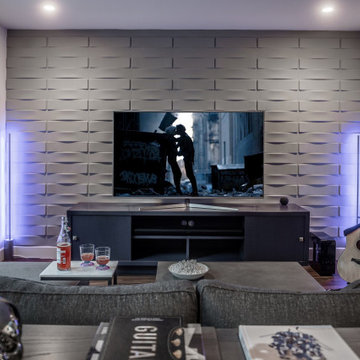
It’s rare when a client comes to me with a brief for a complete home from scratch, but that is exactly what happened here. My client, a professional musician and singer, was having a luxury three-story condo built and wanted help choosing not only all the hardscape materials like tile, flooring, carpet, and cabinetry, but also all furniture and furnishings. I even outfitted his new home with plates, flatware, pots and pans, towels, sheets, and window coverings. Like I said, this was from scratch!
We defined his style direction for the new home including dark colors, minimalistic furniture, and a modern industrial sensibility, and I set about creating a fluid expression of that style. The tone is set at the entry where a custom laser-cut industrial steel sign requests visitors be shoeless. We deliberately limited the color palette for the entire house to black, grey, and deep blue, with grey-washed or dark stained neutral woods.
The navy zellige tiles on the backsplash in the kitchen add depth between the cement-textured quartz counters and cerused cabinetry. The island is painted in a coordinating navy and features hand-forged iron stools. In the dining room, horizontal and vertical lines play with each other in the form of an angular linear chandelier, lighted acrylic light columns, and a dining table with a special faceted wave edge. Chair backs echo the shape of the art maps on the wall.
We chose a unique, three dimensional wall treatment for the living room where a plush sectional and LED tunable lights set the stage for comfy movie nights. Walls with a repeating whimsical black and white whale skeleton named Bruce adorn the walls of the powder room. The adjacent patio boasts a resort-like feeling with a cozy fire table, a wall of up-lit boxwoods, and a black sofa and chairs for star gazing.
A gallery wall featuring a roster of some of my client’s favorite rock, punk, and jazz musicians adorns the stairwell. On the third floor, the primary and guest bathrooms continue with the cement-textured quartz counters and same cerused cabinetry.
We completed this well-appointed home with a serene guest room in the established limited color palette and a lounge/office/recording room.
All photos by Bernardo Grijalva
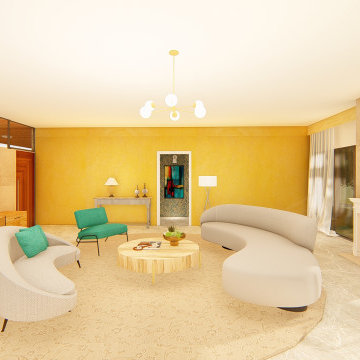
Photo of a large contemporary formal living room in Other with yellow walls, marble flooring, a freestanding tv, grey floors and panelled walls.
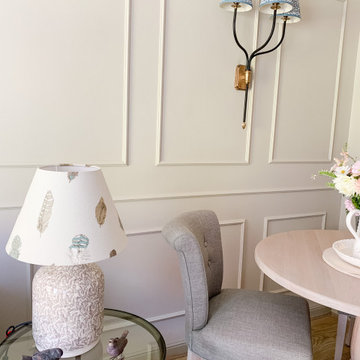
The brief was to transform the apartment into a functional and comfortable home, suitable for everyday living; a place of warmth and true homeliness. Excitingly, we were encouraged to be brave and bold with colour, and so we took inspiration from the beautiful garden of England; Kent . We opted for a palette of French greys, Farrow and Ball's warm neutrals, rich textures and textiles. We hope you like the result as much as we did!
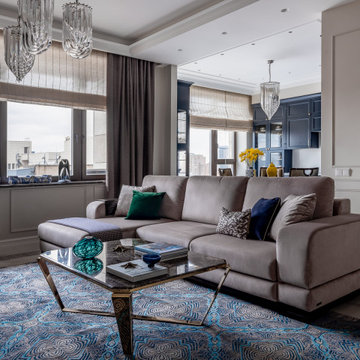
Дизайн-проект реализован Архитектором-Дизайнером Екатериной Ялалтыновой. Комплектация и декорирование - Бюро9.
This is an example of a medium sized classic enclosed living room in Moscow with a reading nook, beige walls, porcelain flooring, no fireplace, a freestanding tv, beige floors, a drop ceiling and panelled walls.
This is an example of a medium sized classic enclosed living room in Moscow with a reading nook, beige walls, porcelain flooring, no fireplace, a freestanding tv, beige floors, a drop ceiling and panelled walls.
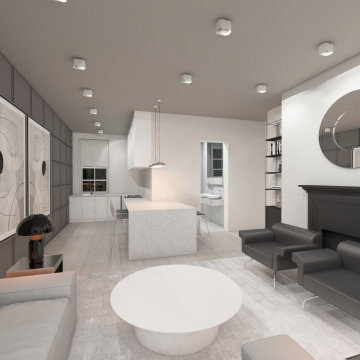
Design concept for a flat within a Georgian townhouse in Clerkenwell. The project involves reconfiguration of the existing floor plan to create an open plan space.
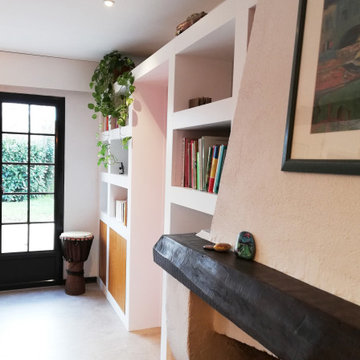
Modernisation de l'espace, optimisation de la circulation, pose d'un plafond isolant au niveau phonique, création d'une bibliothèque sur mesure, création de rangements.
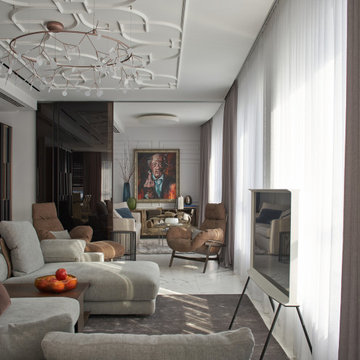
Общественная зона. Стены отделаны максимально лаконично: тонкие буазери и краска (Derufa), на полу — керамогранит Rex под мрамор. Диван, кожаные кресла: Arketipo. Cтеллажи: Hide by Shake. Люстра: Moooi. За раздвижной перегородкой Longhi из тонированного стекла — ещё одна небольшая, камерная зона. Картина: «Твёрдое нет», Саша Воронов, 2020.
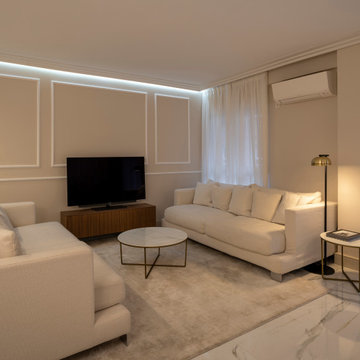
This is an example of a medium sized classic open plan living room in Other with beige walls, marble flooring, a freestanding tv, white floors and panelled walls.
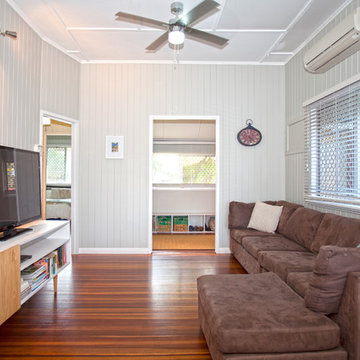
Kath Heke Photography
This is an example of a medium sized traditional open plan living room in Brisbane with grey walls, dark hardwood flooring, a freestanding tv and panelled walls.
This is an example of a medium sized traditional open plan living room in Brisbane with grey walls, dark hardwood flooring, a freestanding tv and panelled walls.
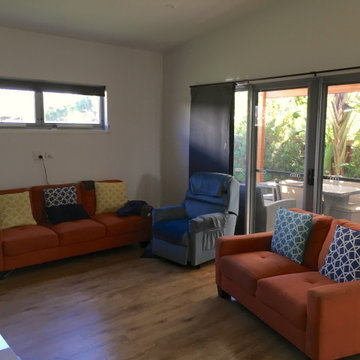
View of the living room with open space for wheelchair manoeuvring and parking to watch TV or talk to each other
Inspiration for a small contemporary open plan living room in Sunshine Coast with white walls, plywood flooring, brown floors, a vaulted ceiling, panelled walls and a freestanding tv.
Inspiration for a small contemporary open plan living room in Sunshine Coast with white walls, plywood flooring, brown floors, a vaulted ceiling, panelled walls and a freestanding tv.
Living Room with a Freestanding TV and Panelled Walls Ideas and Designs
3