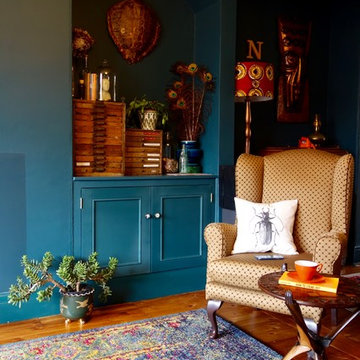Living Room with a Plastered Fireplace Surround and a Freestanding TV Ideas and Designs
Refine by:
Budget
Sort by:Popular Today
81 - 100 of 1,328 photos
Item 1 of 3
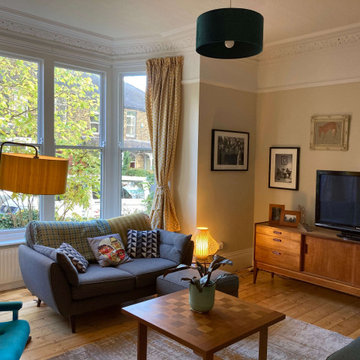
The living room was tired and gloomy, sue to the shady aspect of the street. The client wanted the space to have a mid-century feel to it and have less of the children's stuff visible so that the room could feel more sophisticated and relaxing.
We made alterations to the fireplace, to simplify the opening around the wood burning stove. We stripped the wallpaper and re-skimmed the walls, removed the old carpet and sanded the original one floorboards, bringing them back to their former glory. We then worked closely with the client to incorporate his vintage mid-century furniture into the room, whilst ensuring the space still complemented the Victorian features of the room.
By painting the walls a soft cream, we have brightened up the room, and changing the layout of the space allows the room to feel more open and welcoming.
Storage for children's toys was relocated into the kitchen, allowing the living room space to be kept tidier. The mid-century sideboard acts as a TV unit, whilst providing ample storage.
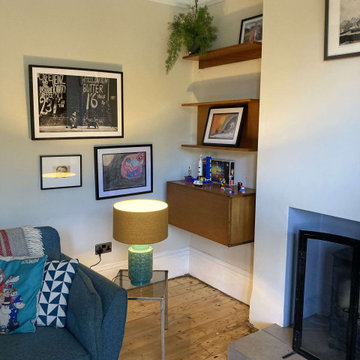
The living room was tired and gloomy, sue to the shady aspect of the street. The client wanted the space to have a mid-century feel to it and have less of the children's stuff visible so that the room could feel more sophisticated and relaxing.
We made alterations to the fireplace, to simplify the opening around the wood burning stove. We stripped the wallpaper and re-skimmed the walls, removed the old carpet and sanded the original one floorboards, bringing them back to their former glory. We then worked closely with the client to incorporate his vintage mid-century furniture into the room, whilst ensuring the space still complemented the Victorian features of the room.
By painting the walls a soft cream, we have brightened up the room, and changing the layout of the space allows the room to feel more open and welcoming.
Storage for children's toys was relocated into the kitchen, allowing the living room space to be kept tidier. The mid-century sideboard acts as a TV unit, whilst providing ample storage.
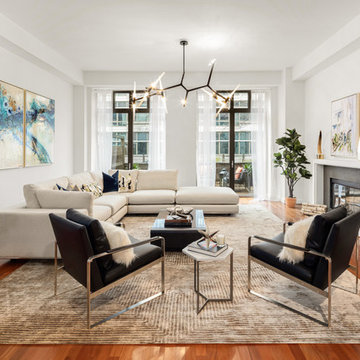
We added a stunning, 5' chandelier to anchor the space, along with a 10' x 10' white sectional sofa. Two black leather armchairs flank the open space on an oversized grey and white geometric rug.
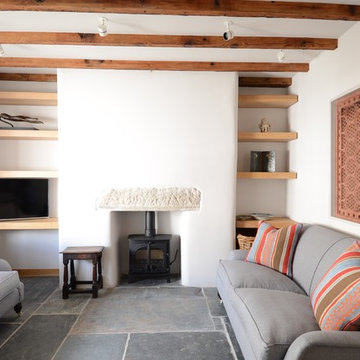
Oak alcove shelving.
Small rustic enclosed living room in Cornwall with white walls, slate flooring, a wood burning stove, a plastered fireplace surround and a freestanding tv.
Small rustic enclosed living room in Cornwall with white walls, slate flooring, a wood burning stove, a plastered fireplace surround and a freestanding tv.
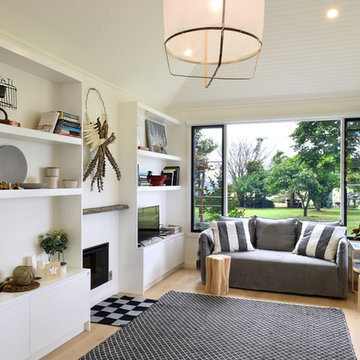
living room
Medium sized contemporary open plan living room in Wollongong with a reading nook, white walls, medium hardwood flooring, a standard fireplace, a plastered fireplace surround and a freestanding tv.
Medium sized contemporary open plan living room in Wollongong with a reading nook, white walls, medium hardwood flooring, a standard fireplace, a plastered fireplace surround and a freestanding tv.
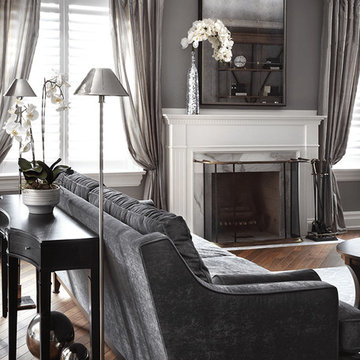
Lisa Petrole
Inspiration for a medium sized traditional formal enclosed living room in Paris with grey walls, medium hardwood flooring, a standard fireplace, a plastered fireplace surround and a freestanding tv.
Inspiration for a medium sized traditional formal enclosed living room in Paris with grey walls, medium hardwood flooring, a standard fireplace, a plastered fireplace surround and a freestanding tv.
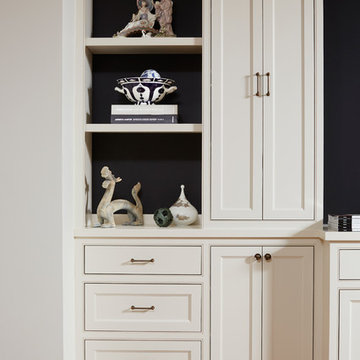
Alyssa Lee Photogrpahy
Inspiration for an eclectic living room in Minneapolis with white walls, medium hardwood flooring, a corner fireplace, a plastered fireplace surround and a freestanding tv.
Inspiration for an eclectic living room in Minneapolis with white walls, medium hardwood flooring, a corner fireplace, a plastered fireplace surround and a freestanding tv.
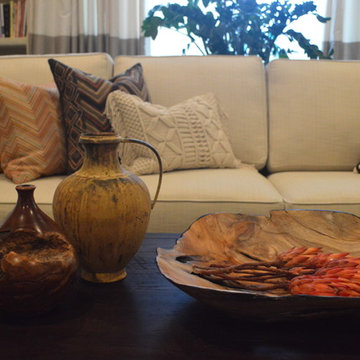
A nod to all natural elements and textures, creates this earthy living room. The colors, the accents and pillows take you to a place far from the hustle and bustle of the city. It feels like a safe and quiet retreat.
My client says, "I am very pleased with the top notch services we received. Stacia did an awesome job supporting our vision for our living room. We now have quality, classy and comfortable furniture that is ideal for our lifestyle. Thanks again."
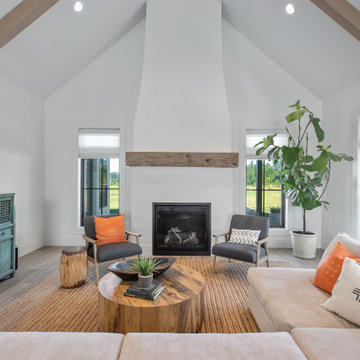
The full-height drywall fireplace incorporates a 150-year-old reclaimed hand-hewn beam for the mantle. The clean and simple gas fireplace design was inspired by a Swedish farmhouse and became the focal point of the modern farmhouse great room.
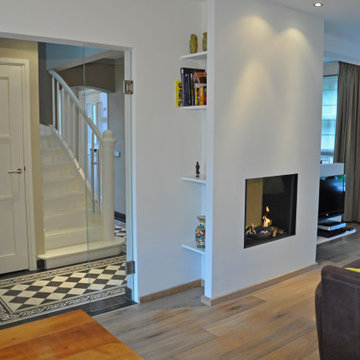
Rénovation complète de maison avec aménagement intérieur et décoration. Aménagement de salon avec cheminée traversante et parquet.
Inspiration for a medium sized contemporary open plan living room in Lyon with white walls, a two-sided fireplace, a plastered fireplace surround, a freestanding tv, beige floors, a music area and light hardwood flooring.
Inspiration for a medium sized contemporary open plan living room in Lyon with white walls, a two-sided fireplace, a plastered fireplace surround, a freestanding tv, beige floors, a music area and light hardwood flooring.
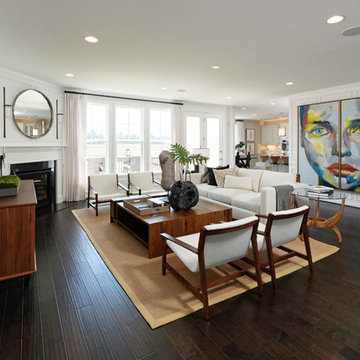
Photo of a large retro formal open plan living room in DC Metro with white walls, vinyl flooring, a standard fireplace, a plastered fireplace surround, a freestanding tv and brown floors.
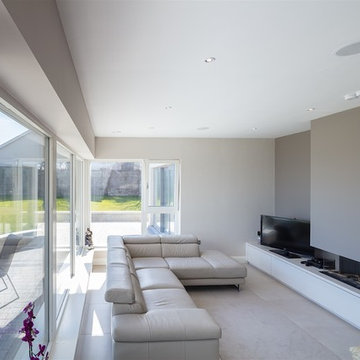
Richard Hatch Photography
This is an example of a large contemporary open plan living room in Other with grey walls, porcelain flooring, a hanging fireplace, a plastered fireplace surround, a freestanding tv and beige floors.
This is an example of a large contemporary open plan living room in Other with grey walls, porcelain flooring, a hanging fireplace, a plastered fireplace surround, a freestanding tv and beige floors.
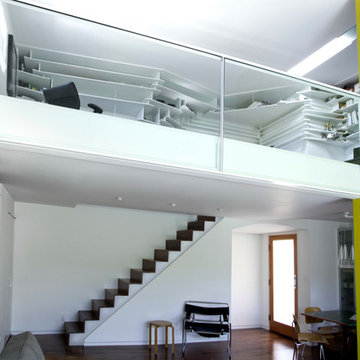
The loft space overlooks the main living room with a glass railing to maximize the visual connection between the two spaces.
Photo credit: Open Source Architecture
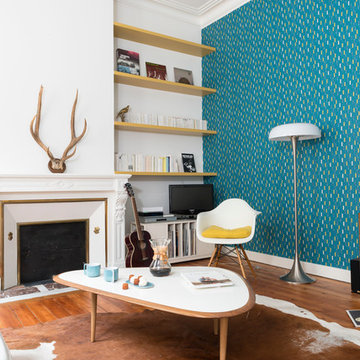
Julien Fernandez
Inspiration for a medium sized scandi enclosed living room feature wall in Bordeaux with blue walls, medium hardwood flooring, a standard fireplace, a plastered fireplace surround and a freestanding tv.
Inspiration for a medium sized scandi enclosed living room feature wall in Bordeaux with blue walls, medium hardwood flooring, a standard fireplace, a plastered fireplace surround and a freestanding tv.
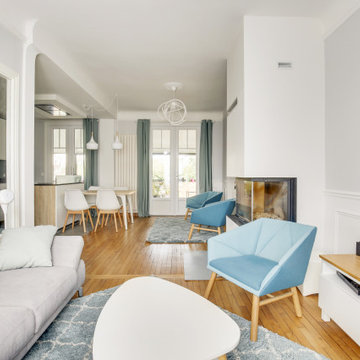
Le projet :
Une maison de ville en région parisienne, meulière typique des années 30 restée dans son jus et nécessitant des travaux de rénovation pour une mise aux normes tant en matière de confort que d’aménagement afin d’accueillir une jeune famille.
Notre solution :
Nous avons remis aux normes l’électricité et la plomberie sur l’ensemble de la maison, repensé les volumes dès le rez-de-chaussée.
Ainsi nous avons ouvert la cloison entre l’ancienne cuisine et le séjour, permettant ainsi d’obtenir une cuisine fonctionnelle et ouverte sur le séjour avec un îlot repas.
Les plafonds de l’espace cuisine et de l’entrée bénéficient d’un faux-plafond qui permet d’optimiser l’éclairage mais aussi d’intégrer une hotte située au dessus de l’îlot central.
Nous avons supprimés les anciens carrelages au sol disparates de l’entrée et de la cuisine que nous avons remplacé par des dalles grises mixées avec un carrelage à motifs posé en tapis dans l’entrée et autour de l’îlot.
Dans l’entrée, nous avons créé un ensemble menuisé sur mesure qui permet d’intégrer un dressing, des étagères de rangements avec des tiroirs fermés pour les chaussures et une petite banquette. En clin d’oeil aux créations de Charlotte Perriand, nous avons dessiné une bibliothèque suspendue sur mesure dans le salon, à gauche de la cheminée et au dessus des moulures en partie basse.
La cage d’escalier autrefois recouverte de liège a retrouvé son éclat et gagné en luminosité grâce à un jeu de peintures en blanc et bleu.
A l’étage, nous avons rénové les 3 chambres et la salle de bains sous pente qui bénéficient désormais de la climatisation et d’une isolation sous les rampants. La chambre parentale qui était coupée en deux par un dressing placé entre deux poutres porteuses a bénéficié aussi d’une transformation importante : la petite fenêtre qui était murée dans l’ancien dressing a été remise en service et la chambre a gagné en luminosité et rangements avec une tête de lit et un dressing.
Nous avons redonné un bon coup de jeune à la petite salle de bains avec des carrelages blancs à motifs graphiques aux murs et un carrelage au sol en noir et blanc. Le plafond et les rampants isolés et rénovés ont permis l’ajout de spots. Un miroir sur mesure rétro éclairé a trouvé sa place au dessus du meuble double vasque.
Enfin, une des deux chambres enfants par laquelle passe le conduit de la cheminée a elle aussi bénéficié d’une menuiserie sur mesure afin d’habiller le conduit tout en y intégrant des rangements ouverts et fermés.
Le style :
Afin de gagner en luminosité, nous avons privilégié les blancs sur l’ensemble des boiseries et joué avec un camaïeu de bleus et verts présents par petites touches sur l’ensemble des pièces de la maison, ce qui donne une unité au projet. Les murs du séjour sont gris clairs afin de mettre en valeur les différentes boiseries et moulures. Le mobilier et les luminaires sont contemporains et s’intègrent parfaitement à l’architecture ancienne.
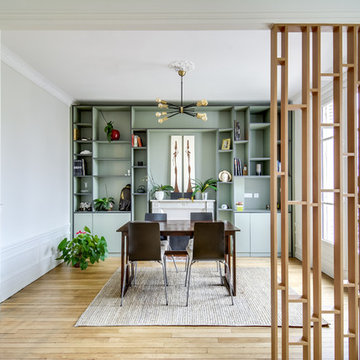
Bibliothèque sur mesure en stratifié vert amende côté salle à manger. Un claustra en stratifié décors bois clair sépare les deux zones.
shoootin
This is an example of a medium sized contemporary open plan living room in Paris with a reading nook, grey walls, light hardwood flooring, a standard fireplace, a plastered fireplace surround, a freestanding tv and beige floors.
This is an example of a medium sized contemporary open plan living room in Paris with a reading nook, grey walls, light hardwood flooring, a standard fireplace, a plastered fireplace surround, a freestanding tv and beige floors.
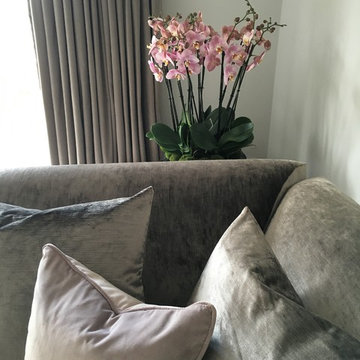
The Living Room was totally transformed in this lovely rural Cheshire Family Home. We totally re designed the interior which centred around the old fashioned Red Brick Fireplace which we removed and installed a contemporary style real fire woodburner. All new colour scheme and furniture design which centred around the clients already purcahsed coffee table. Original Art Work was created with the colours and tones of the room, and with all new luxury furniture, gorgeous feature lighting and all new spot lighting,curtains, blinds and accessories, this room now exudes luxury and glamour which our clients wanted.
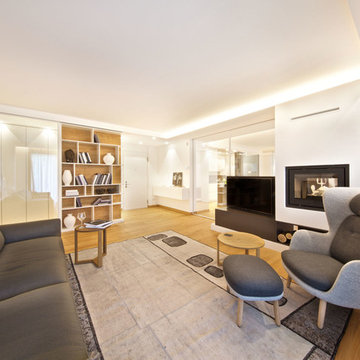
GAETANO CABERLOTTO
Photo of a large contemporary open plan living room in Venice with white walls, medium hardwood flooring, a ribbon fireplace, a plastered fireplace surround and a freestanding tv.
Photo of a large contemporary open plan living room in Venice with white walls, medium hardwood flooring, a ribbon fireplace, a plastered fireplace surround and a freestanding tv.
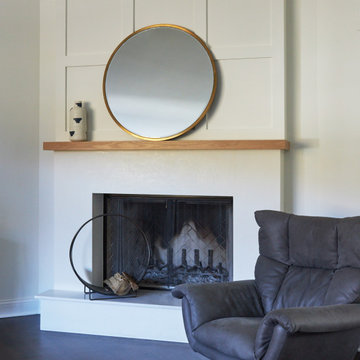
Photo of a large classic open plan living room in Chicago with white walls, dark hardwood flooring, a corner fireplace, a plastered fireplace surround, a freestanding tv and brown floors.
Living Room with a Plastered Fireplace Surround and a Freestanding TV Ideas and Designs
5
