Living Room with a Two-sided Fireplace and No TV Ideas and Designs
Refine by:
Budget
Sort by:Popular Today
301 - 320 of 2,393 photos
Item 1 of 3
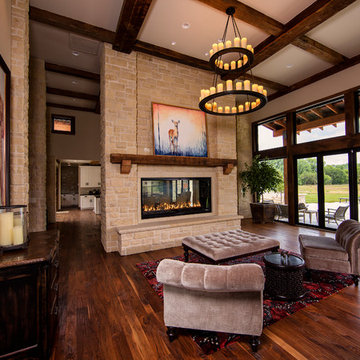
© Randy Tobias Photography. All rights reserved.
Photo of a large rustic formal open plan living room in Wichita with beige walls, dark hardwood flooring, a two-sided fireplace, a stone fireplace surround and no tv.
Photo of a large rustic formal open plan living room in Wichita with beige walls, dark hardwood flooring, a two-sided fireplace, a stone fireplace surround and no tv.
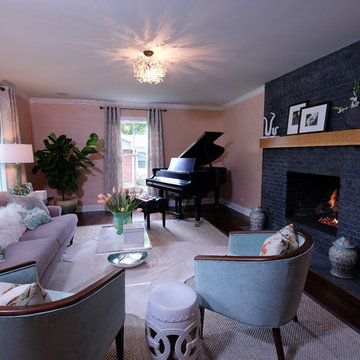
Free ebook, Creating the Ideal Kitchen. DOWNLOAD NOW
The Klimala’s and their three kids are no strangers to moving, this being their fifth house in the same town over the 20-year period they have lived there. “It must be the 7-year itch, because every seven years, we seem to find ourselves antsy for a new project or a new environment. I think part of it is being a designer, I see my own taste evolve and I want my environment to reflect that. Having easy access to wonderful tradesmen and a knowledge of the process makes it that much easier”.
This time, Klimala’s fell in love with a somewhat unlikely candidate. The 1950’s ranch turned cape cod was a bit of a mutt, but it’s location 5 minutes from their design studio and backing up to the high school where their kids can roll out of bed and walk to school, coupled with the charm of its location on a private road and lush landscaping made it an appealing choice for them.
“The bones of the house were really charming. It was typical 1,500 square foot ranch that at some point someone added a second floor to. Its sloped roofline and dormered bedrooms gave it some charm.” With the help of architect Maureen McHugh, Klimala’s gutted and reworked the layout to make the house work for them. An open concept kitchen and dining room allows for more frequent casual family dinners and dinner parties that linger. A dingy 3-season room off the back of the original house was insulated, given a vaulted ceiling with skylights and now opens up to the kitchen. This room now houses an 8’ raw edge white oak dining table and functions as an informal dining room. “One of the challenges with these mid-century homes is the 8’ ceilings. I had to have at least one room that had a higher ceiling so that’s how we did it” states Klimala.
The kitchen features a 10’ island which houses a 5’0” Galley Sink. The Galley features two faucets, and double tiered rail system to which accessories such as cutting boards and stainless steel bowls can be added for ease of cooking. Across from the large sink is an induction cooktop. “My two teen daughters and I enjoy cooking, and the Galley and induction cooktop make it so easy.” A wall of tall cabinets features a full size refrigerator, freezer, double oven and built in coffeemaker. The area on the opposite end of the kitchen features a pantry with mirrored glass doors and a beverage center below.
The rest of the first floor features an entry way, a living room with views to the front yard’s lush landscaping, a family room where the family hangs out to watch TV, a back entry from the garage with a laundry room and mudroom area, one of the home’s four bedrooms and a full bath. There is a double sided fireplace between the family room and living room. The home features pops of color from the living room’s peach grass cloth to purple painted wall in the family room. “I’m definitely a traditionalist at heart but because of the home’s Midcentury roots, I wanted to incorporate some of those elements into the furniture, lighting and accessories which also ended up being really fun. We are not formal people so I wanted a house that my kids would enjoy, have their friends over and feel comfortable.”
The second floor houses the master bedroom suite, two of the kids’ bedrooms and a back room nicknamed “the library” because it has turned into a quiet get away area where the girls can study or take a break from the rest of the family. The area was originally unfinished attic, and because the home was short on closet space, this Jack and Jill area off the girls’ bedrooms houses two large walk-in closets and a small sitting area with a makeup vanity. “The girls really wanted to keep the exposed brick of the fireplace that runs up the through the space, so that’s what we did, and I think they feel like they are in their own little loft space in the city when they are up there” says Klimala.
Designed by: Susan Klimala, CKD, CBD
Photography by: Carlos Vergara
For more information on kitchen and bath design ideas go to: www.kitchenstudio-ge.com
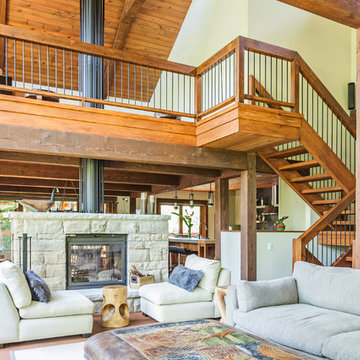
Martin Dufour architecte
photographe: Ulysse Lemerise
Photo of a rustic open plan living room in Montreal with medium hardwood flooring, a two-sided fireplace, a stone fireplace surround, no tv and beige walls.
Photo of a rustic open plan living room in Montreal with medium hardwood flooring, a two-sided fireplace, a stone fireplace surround, no tv and beige walls.
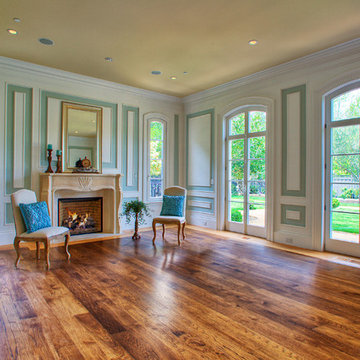
Large classic formal open plan living room in San Francisco with green walls, medium hardwood flooring, a two-sided fireplace, a stone fireplace surround and no tv.
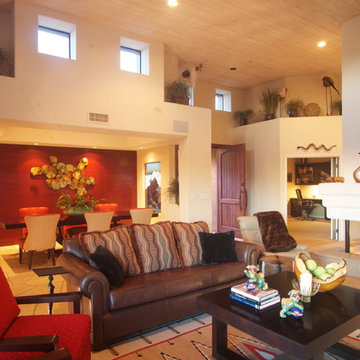
The clients collection of Native American art and artifacts was the driving force for this home. Contemporary furnishings and decor blend seamlessly with the owners collection of contemporary southwestern art.
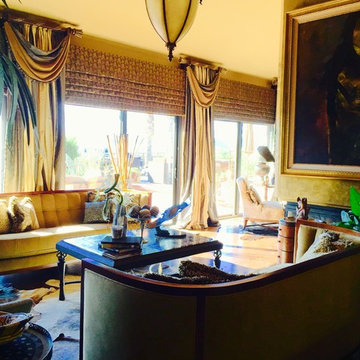
Living room designed for a home owner who loves to travel incorporating African artifacts, love of animals, texture. This room over looks the Santa Rosa Valley.
Photos by Cheryl Collins
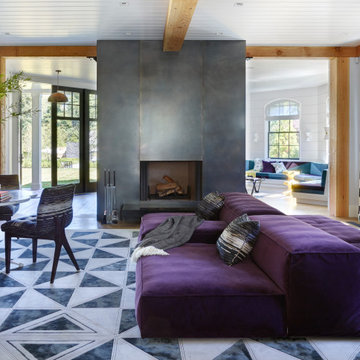
Bar Lounge
Large contemporary open plan living room in New York with a home bar, white walls, light hardwood flooring, a two-sided fireplace, a metal fireplace surround, no tv and brown floors.
Large contemporary open plan living room in New York with a home bar, white walls, light hardwood flooring, a two-sided fireplace, a metal fireplace surround, no tv and brown floors.
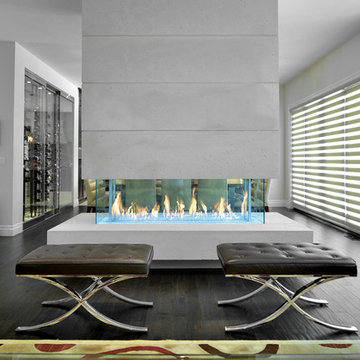
Inspiration for a medium sized contemporary formal open plan living room in Chicago with beige walls, dark hardwood flooring, a two-sided fireplace, a tiled fireplace surround, no tv and beige floors.
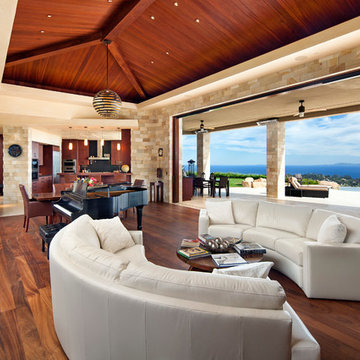
Vaulted ceilings in the living room, along with numerous floor to ceiling, retracting glass doors, create a feeling of openness and provide 1800 views of the Pacific Ocean. Elegant, earthy finishes include the Santos mahogany floors and Egyptian limestone.
Architect: Edward Pitman Architects
Builder: Allen Constrruction
Photos: Jim Bartsch Photography
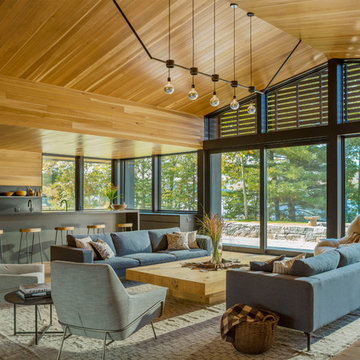
Photo of an expansive rustic open plan living room in Burlington with medium hardwood flooring, brown floors, no tv, brown walls, a two-sided fireplace and a metal fireplace surround.

Inspiration for a large bohemian formal enclosed living room in Dallas with white walls, ceramic flooring, a two-sided fireplace, a concrete fireplace surround, no tv and multi-coloured floors.
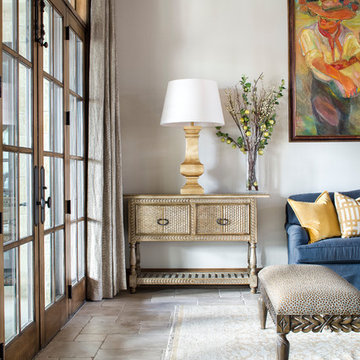
Photography: Piston Design
Inspiration for a large mediterranean formal open plan living room in Austin with a two-sided fireplace, no tv and feature lighting.
Inspiration for a large mediterranean formal open plan living room in Austin with a two-sided fireplace, no tv and feature lighting.
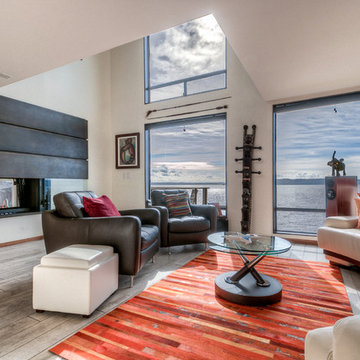
Welcome to the award-winning living room. You are instantly met with a full view of the Puget Sound. This waterfront living room has contemporary artwork met with modern design and unique materials and colors, matching the client's personality.
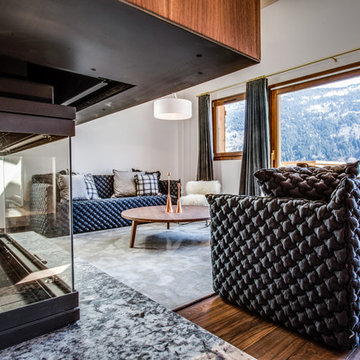
Photographe: Chris
Medium sized modern formal enclosed living room in Lyon with white walls, dark hardwood flooring, a two-sided fireplace, a wooden fireplace surround and no tv.
Medium sized modern formal enclosed living room in Lyon with white walls, dark hardwood flooring, a two-sided fireplace, a wooden fireplace surround and no tv.
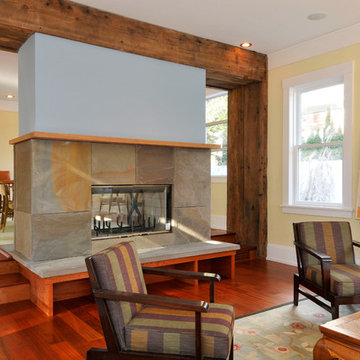
This is an example of a large traditional open plan living room in New York with yellow walls, dark hardwood flooring, a two-sided fireplace, a stone fireplace surround and no tv.
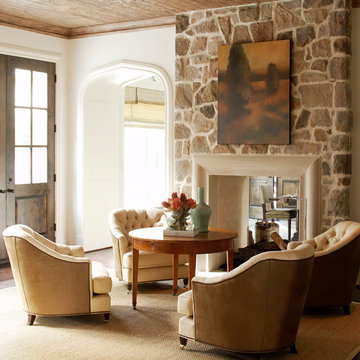
Tria Giovan
This is an example of a traditional formal living room in Houston with white walls, dark hardwood flooring, a two-sided fireplace, a stone fireplace surround and no tv.
This is an example of a traditional formal living room in Houston with white walls, dark hardwood flooring, a two-sided fireplace, a stone fireplace surround and no tv.
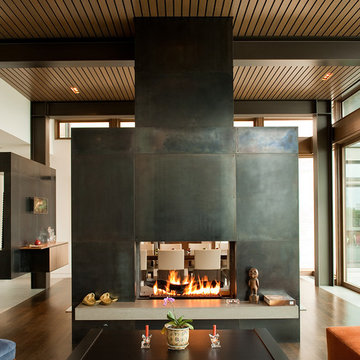
Rob Perry Photography
This is an example of a contemporary formal open plan living room in Seattle with dark hardwood flooring, a two-sided fireplace and no tv.
This is an example of a contemporary formal open plan living room in Seattle with dark hardwood flooring, a two-sided fireplace and no tv.
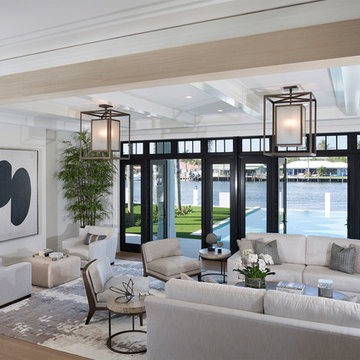
Living Room
Design ideas for a medium sized contemporary formal open plan living room in Other with white walls, light hardwood flooring, a two-sided fireplace, a concrete fireplace surround, no tv and beige floors.
Design ideas for a medium sized contemporary formal open plan living room in Other with white walls, light hardwood flooring, a two-sided fireplace, a concrete fireplace surround, no tv and beige floors.
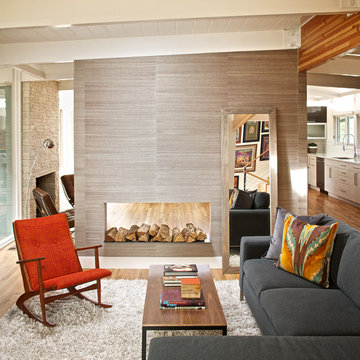
DAVID LAUER PHOTOGRAPHY
Photo of a medium sized retro formal open plan living room in Denver with white walls, medium hardwood flooring, a two-sided fireplace, a wooden fireplace surround and no tv.
Photo of a medium sized retro formal open plan living room in Denver with white walls, medium hardwood flooring, a two-sided fireplace, a wooden fireplace surround and no tv.
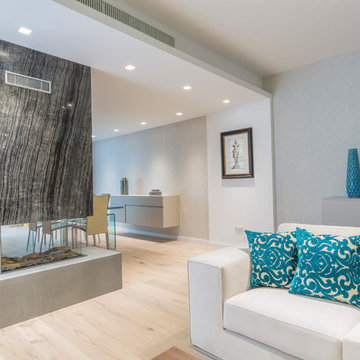
The fireplace in Silver Wave Marble acts as the focal point of the dreamy and luxurious living room whilst creating a dividing line between the kitchen and the living room without compromising the sense of space.
Photography by Frederick Muscat.
Living Room with a Two-sided Fireplace and No TV Ideas and Designs
16