Living Room with a Wood Burning Stove and Wood Walls Ideas and Designs
Refine by:
Budget
Sort by:Popular Today
21 - 40 of 157 photos
Item 1 of 3
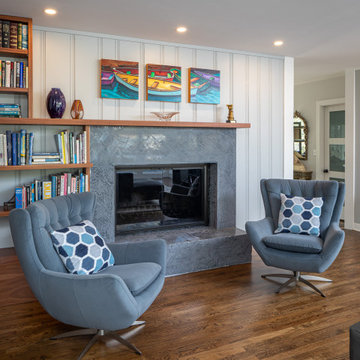
Medium sized modern open plan living room in Raleigh with white walls, medium hardwood flooring, a wood burning stove, a concrete fireplace surround, brown floors and wood walls.
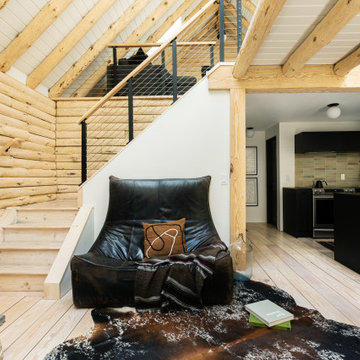
Little River Cabin AirBnb
Inspiration for a medium sized retro mezzanine living room in New York with beige walls, plywood flooring, a wood burning stove, a stone fireplace surround, beige floors, exposed beams and wood walls.
Inspiration for a medium sized retro mezzanine living room in New York with beige walls, plywood flooring, a wood burning stove, a stone fireplace surround, beige floors, exposed beams and wood walls.
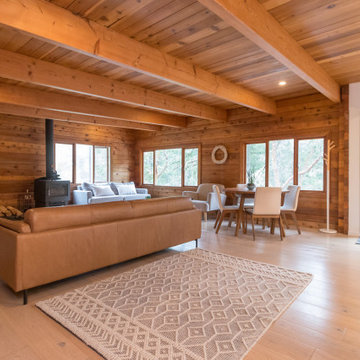
Originally, this custom-built wood cabin in Central Saanich was rustic and stark, but with our work, we were able to help transform it into a modern rural retreat.
A key change in this home transformation was updating some of the more dated and unwelcoming design elements, including the floors. By removing the original 70's red carpets and strip Oak floors and replacing them with a Wide Plank, Pre-Finished Engineered Oak throughout, we were able to keep that secluded cabin feel all the while adding a modern refresh.
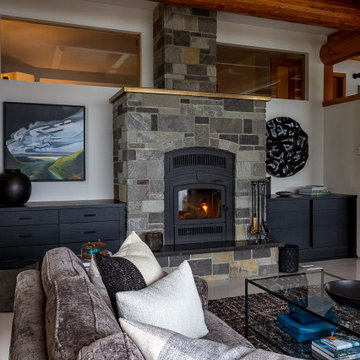
Remote luxury living on the spectacular island of Cortes, this main living, lounge, dining, and kitchen is an open concept with tall ceilings and expansive glass to allow all those gorgeous coastal views and natural light to flood the space. Particular attention was focused on high end textiles furniture, feature lighting, and cozy area carpets.
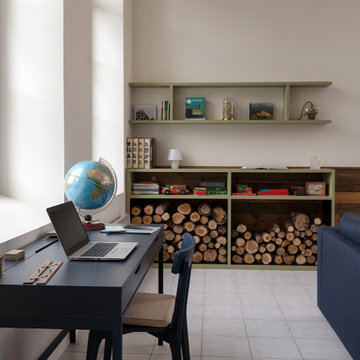
Cet espace de 50 m² devait être propice à la détente et la déconnexion, où chaque membre de la famille pouvait s’adonner à son loisir favori : l’écoute d’un vinyle, la lecture d’un livre, quelques notes de guitare…
Le vert kaki et le bois brut s’harmonisent avec le paysage environnant, visible de part et d’autre de la pièce au travers de grandes fenêtres. Réalisés avec d’anciennes planches de bardage, les panneaux de bois apportent une ambiance chaleureuse dans cette pièce d’envergure et réchauffent l’espace cocooning auprès du poêle.
Quelques souvenirs évoquent le passé de cette ancienne bâtisse comme une carte de géographie, un encrier et l’ancien registre de l’école confié par les habitants du village aux nouveaux propriétaires.
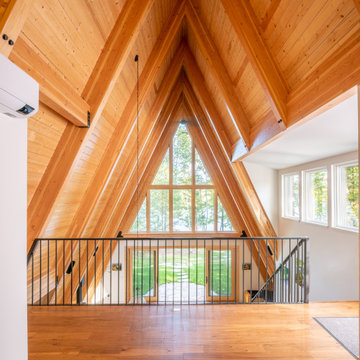
Photo of a modern mezzanine living room in Minneapolis with brown walls, concrete flooring, a wood burning stove, grey floors, exposed beams and wood walls.
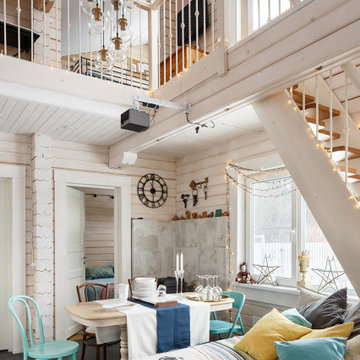
Medium sized scandi open plan living room in Saint Petersburg with white walls, porcelain flooring, a wood burning stove, a metal fireplace surround, a built-in media unit, black floors, a timber clad ceiling and wood walls.
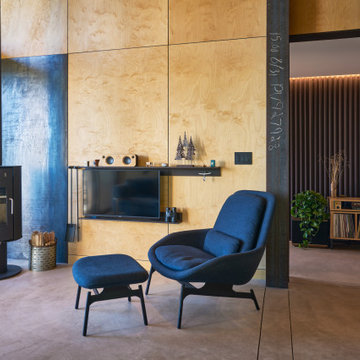
Photography by Kes Efstathiou
Photo of a rustic open plan living room in Seattle with concrete flooring, a wood burning stove, a metal fireplace surround, a wall mounted tv, a wood ceiling and wood walls.
Photo of a rustic open plan living room in Seattle with concrete flooring, a wood burning stove, a metal fireplace surround, a wall mounted tv, a wood ceiling and wood walls.
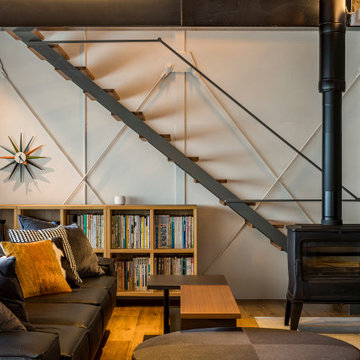
リビングルームに暖炉を置くことで室内だけでなく、建物全体が暖かくなりました。
Design ideas for a medium sized contemporary open plan living room in Other with a music area, white walls, painted wood flooring, a wood burning stove, a concrete fireplace surround, a freestanding tv, brown floors, exposed beams and wood walls.
Design ideas for a medium sized contemporary open plan living room in Other with a music area, white walls, painted wood flooring, a wood burning stove, a concrete fireplace surround, a freestanding tv, brown floors, exposed beams and wood walls.
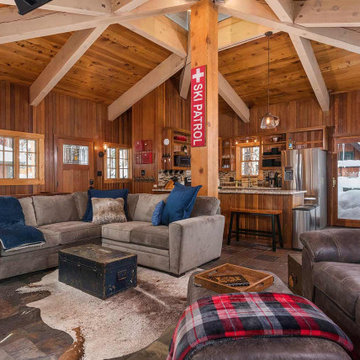
Medium sized rustic open plan living room in San Francisco with slate flooring, a wood burning stove, exposed beams and wood walls.
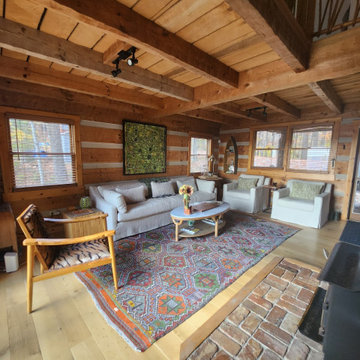
This living room exudes fun with the multi-colored Turkish rug, the zebra print cowhide chair and the original mulit-media art piece in various shades of green. The rift and quarter-sawn white oak floors were all custom from Vermont, and the coffee table is also white oak with a white marble top. Both the oatmeal linen sofa, which is 9' long, and chairs are slipcovered for ease of cleaning in a lakeside setting.
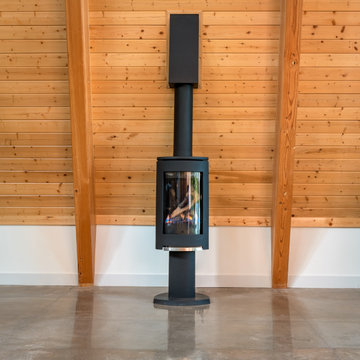
Inspiration for a modern mezzanine living room in Minneapolis with brown walls, concrete flooring, a wood burning stove, grey floors, exposed beams and wood walls.
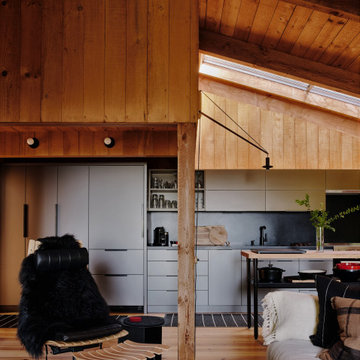
Living Room with floor to ceiling windows looking toward the ocean.
Design ideas for a small rustic mezzanine living room in San Francisco with brown walls, medium hardwood flooring, a wood burning stove, a stone fireplace surround and wood walls.
Design ideas for a small rustic mezzanine living room in San Francisco with brown walls, medium hardwood flooring, a wood burning stove, a stone fireplace surround and wood walls.
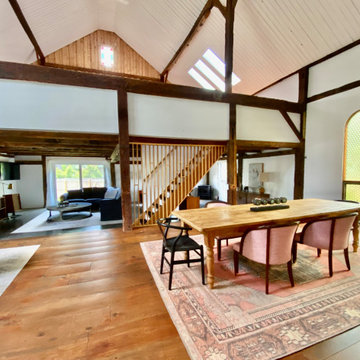
Vast open plan great room encompasses dining and lounging areas, plus two lofts.
This is an example of an expansive bohemian mezzanine living room in New York with white walls, medium hardwood flooring, a wood burning stove, a wall mounted tv, exposed beams and wood walls.
This is an example of an expansive bohemian mezzanine living room in New York with white walls, medium hardwood flooring, a wood burning stove, a wall mounted tv, exposed beams and wood walls.
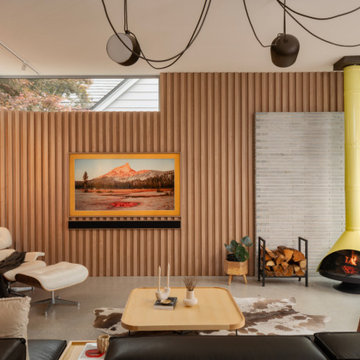
The image captures the open-flow floorplan of the living room and kitchen, showcasing a functional and inviting space designed for gathering and socializing. The seamless integration of the two areas creates a sense of openness and connectivity, allowing for easy movement and interaction between the two spaces.
Within this modern interior, kul grilles air vent covers are seamlessly incorporated, enhancing the overall aesthetic and contributing to a unified look. These vent covers, with their sleek and understated design, effortlessly blend into the surrounding decor, maintaining a cohesive and harmonious appearance.
The focal point of the living room is the magnificent fireplace, which commands attention with its stylish and contemporary design. The fireplace serves as a centerpiece, radiating both warmth and visual appeal, creating a cozy and inviting atmosphere within the space. Its sleek lines and modern aesthetic perfectly complement the overall design of the living room and kitchen area.
Additionally, a five-light pendant adds a touch of elegance and illumination to the living room. Hanging from the ceiling, this pendant light fixture not only provides ample lighting but also adds a decorative element, further enhancing the ambiance of the room.
The image showcases a well-designed living room with an open-flow floorplan. The inclusion of kul grilles air vent covers seamlessly integrates these functional elements into the modern interior, while the magnificent fireplace and the five-light pendant contribute to the overall aesthetic appeal. This space is both practical and visually captivating, offering a welcoming environment for gatherings and everyday activities.
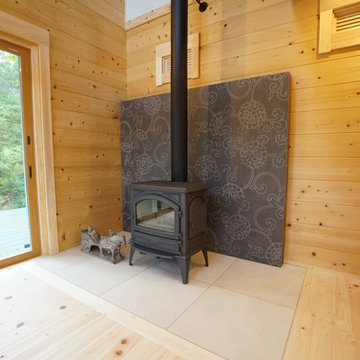
橋爪
Living room in Other with beige walls, light hardwood flooring, a wood burning stove and wood walls.
Living room in Other with beige walls, light hardwood flooring, a wood burning stove and wood walls.
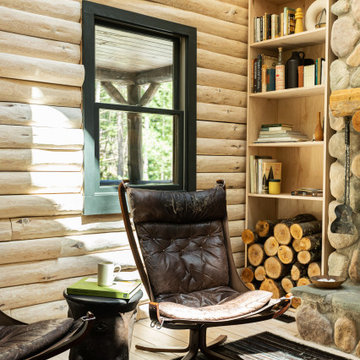
Little River Cabin Airbnb
Design ideas for a large midcentury mezzanine living room in New York with beige walls, plywood flooring, a wood burning stove, a stone fireplace surround, beige floors, exposed beams and wood walls.
Design ideas for a large midcentury mezzanine living room in New York with beige walls, plywood flooring, a wood burning stove, a stone fireplace surround, beige floors, exposed beams and wood walls.
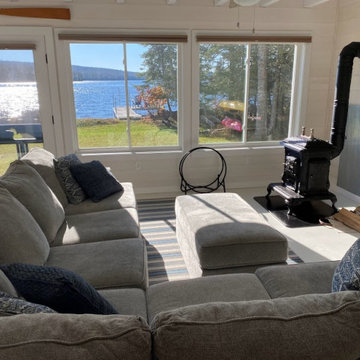
Medium sized scandi open plan living room in Other with white walls, concrete flooring, a wood burning stove, a metal fireplace surround, grey floors, exposed beams and wood walls.
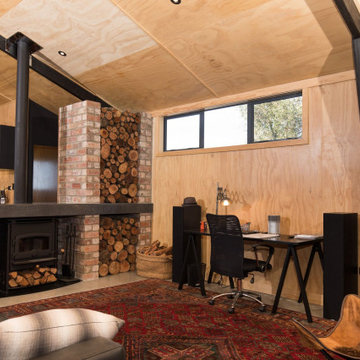
Inspiration for a farmhouse open plan living room in Auckland with brown walls, a wood burning stove, a wall mounted tv, grey floors, a wood ceiling and wood walls.
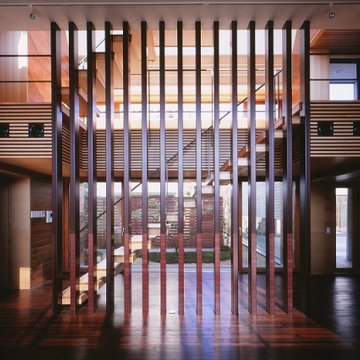
居間
撮影:平井広行
This is an example of a large formal enclosed living room in Tokyo with brown walls, dark hardwood flooring, a wood burning stove, a concrete fireplace surround, a wall mounted tv, brown floors and wood walls.
This is an example of a large formal enclosed living room in Tokyo with brown walls, dark hardwood flooring, a wood burning stove, a concrete fireplace surround, a wall mounted tv, brown floors and wood walls.
Living Room with a Wood Burning Stove and Wood Walls Ideas and Designs
2