Living Room with Brown Floors and Yellow Floors Ideas and Designs
Refine by:
Budget
Sort by:Popular Today
121 - 140 of 126,272 photos
Item 1 of 3

Our design studio designed a gut renovation of this home which opened up the floorplan and radically changed the functioning of the footprint. It features an array of patterned wallpaper, tiles, and floors complemented with a fresh palette, and statement lights.
Photographer - Sarah Shields
---
Project completed by Wendy Langston's Everything Home interior design firm, which serves Carmel, Zionsville, Fishers, Westfield, Noblesville, and Indianapolis.
For more about Everything Home, click here: https://everythinghomedesigns.com/

Classic open plan living room in Minneapolis with white walls, medium hardwood flooring, a standard fireplace, a wall mounted tv and brown floors.

Inspiration for a medium sized eclectic open plan living room in Phoenix with blue walls, a wall mounted tv and brown floors.

The centerpiece and focal point to this tiny home living room is the grand circular-shaped window which is actually two half-moon windows jointed together where the mango woof bartop is placed. This acts as a work and dining space. Hanging plants elevate the eye and draw it upward to the high ceilings. Colors are kept clean and bright to expand the space. The loveseat folds out into a sleeper and the ottoman/bench lifts to offer more storage. The round rug mirrors the window adding consistency. This tropical modern coastal Tiny Home is built on a trailer and is 8x24x14 feet. The blue exterior paint color is called cabana blue. The large circular window is quite the statement focal point for this how adding a ton of curb appeal. The round window is actually two round half-moon windows stuck together to form a circle. There is an indoor bar between the two windows to make the space more interactive and useful- important in a tiny home. There is also another interactive pass-through bar window on the deck leading to the kitchen making it essentially a wet bar. This window is mirrored with a second on the other side of the kitchen and the are actually repurposed french doors turned sideways. Even the front door is glass allowing for the maximum amount of light to brighten up this tiny home and make it feel spacious and open. This tiny home features a unique architectural design with curved ceiling beams and roofing, high vaulted ceilings, a tiled in shower with a skylight that points out over the tongue of the trailer saving space in the bathroom, and of course, the large bump-out circle window and awning window that provides dining spaces.

Custom built-in entertainment center in the same house as the custom built-in window seat project that was posted in 2019. This project is 11-1/2 feet wide x 18 inches deep x 8 feet high. It consists of two 36" wide end base cabinets and a 66" wide center base cabinet with an open component compartment. The base cabinets have soft-close door hinges with 3-way cam adjustments and adjustable shelves. The base cabinet near the doorway includes custom-made ducting to re-route the HVAC air flow from a floor vent out through the toe kick panel. Above the base countertop are side and overhead book/display cases trimmed with crown molding. The TV is mounted on a wall bracket that extends and tilts, and in-wall electrical and HDMI cables connect the TV to power and components via a wall box at the back of the component compartment.
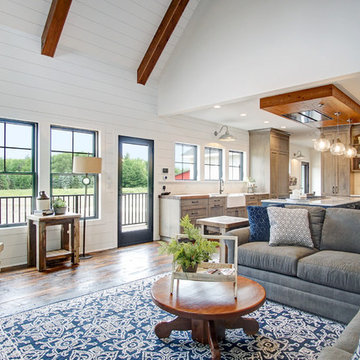
Location: Spring Lake Township, MI, USA
Troxel Custom Homes
Living room designed with keeping the view in mind, with the kitchen beyond.
Design ideas for a rural open plan living room in Grand Rapids with white walls, dark hardwood flooring, a corner fireplace, a brick fireplace surround, brown floors and feature lighting.
Design ideas for a rural open plan living room in Grand Rapids with white walls, dark hardwood flooring, a corner fireplace, a brick fireplace surround, brown floors and feature lighting.
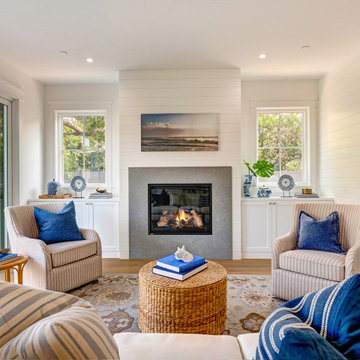
Design ideas for a coastal living room in Los Angeles with white walls, medium hardwood flooring, a standard fireplace, brown floors and tongue and groove walls.

Stephanie James: “Understanding the client’s style preferences, we sought out timeless pieces that also offered a little bling. The room is open to multiple dining and living spaces and the scale of the furnishings by Chaddock, Ambella, Wesley Hall and Mr. Brown and lighting by John Richards and Visual Comfort were very important. The living room area with its vaulted ceilings created a need for dramatic fixtures and furnishings to complement the scale. The mixture of textiles and leather offer comfortable seating options whether for a family gathering or an intimate evening with a book.”
Photographer: Michael Blevins Photo
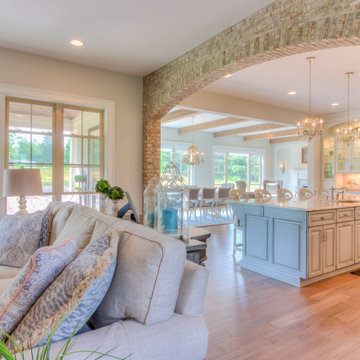
Design ideas for a large enclosed living room in Cleveland with beige walls, light hardwood flooring, a standard fireplace, a wall mounted tv, brown floors and a stone fireplace surround.
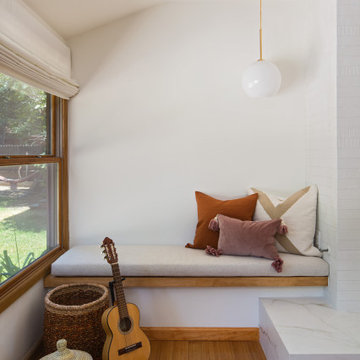
Complete overhaul of the common area in this wonderful Arcadia home.
The living room, dining room and kitchen were redone.
The direction was to obtain a contemporary look but to preserve the warmth of a ranch home.
The perfect combination of modern colors such as grays and whites blend and work perfectly together with the abundant amount of wood tones in this design.
The open kitchen is separated from the dining area with a large 10' peninsula with a waterfall finish detail.
Notice the 3 different cabinet colors, the white of the upper cabinets, the Ash gray for the base cabinets and the magnificent olive of the peninsula are proof that you don't have to be afraid of using more than 1 color in your kitchen cabinets.
The kitchen layout includes a secondary sink and a secondary dishwasher! For the busy life style of a modern family.
The fireplace was completely redone with classic materials but in a contemporary layout.
Notice the porcelain slab material on the hearth of the fireplace, the subway tile layout is a modern aligned pattern and the comfortable sitting nook on the side facing the large windows so you can enjoy a good book with a bright view.
The bamboo flooring is continues throughout the house for a combining effect, tying together all the different spaces of the house.
All the finish details and hardware are honed gold finish, gold tones compliment the wooden materials perfectly.

European Oak supplied, installed, sanded and finished on site with Rubio Monocoat custom blend finish.
Inspiration for a rural formal open plan living room in Los Angeles with white walls, light hardwood flooring, a standard fireplace, a stone fireplace surround, no tv and brown floors.
Inspiration for a rural formal open plan living room in Los Angeles with white walls, light hardwood flooring, a standard fireplace, a stone fireplace surround, no tv and brown floors.

This is an example of a rural enclosed living room in Salt Lake City with white walls, medium hardwood flooring, a standard fireplace and brown floors.
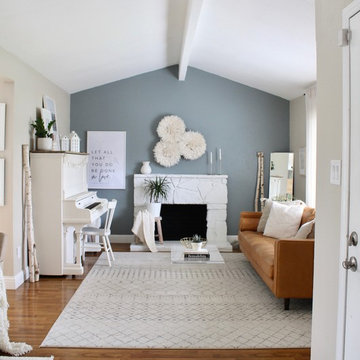
Inspiration for a classic living room in Sacramento with blue walls, medium hardwood flooring, a standard fireplace, a stone fireplace surround and brown floors.

This home design features a two story vaulted great room space with a stone fireplace flanked by custom built in cabinetry. It features a custom two story white arched window. This great room features a blend of enameled and stained work.
Photo by Spacecrafting

Mid-Century Modern Living Room- white brick fireplace, paneled ceiling, spotlights, blue accents, sliding glass door, wood floor
Inspiration for a medium sized retro open plan living room in Columbus with white walls, dark hardwood flooring, a brick fireplace surround, brown floors and a standard fireplace.
Inspiration for a medium sized retro open plan living room in Columbus with white walls, dark hardwood flooring, a brick fireplace surround, brown floors and a standard fireplace.
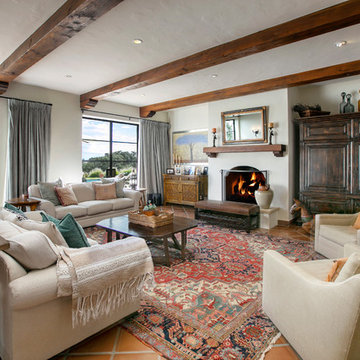
Jim Bartsch
Design ideas for a large mediterranean living room in San Luis Obispo with white walls, terracotta flooring, a standard fireplace, a plastered fireplace surround and brown floors.
Design ideas for a large mediterranean living room in San Luis Obispo with white walls, terracotta flooring, a standard fireplace, a plastered fireplace surround and brown floors.

This modern farmhouse living room features a custom shiplap fireplace by Stonegate Builders, with custom-painted cabinetry by Carver Junk Company. The large rug pattern is mirrored in the handcrafted coffee and end tables, made just for this space.

Custom built-in cabinets and bookshelves with textured grasscloth wallpaper makes the perfect backdrop for this cozy family room. Sheer striped roman shades still lets plenty of light it while still allowing for privacy. Vintage swivel club chairs upholstered in an updated blue plaid fabric. The yummy rich brown tufted leather ottoman allows for plenty of room to rest your feet on.
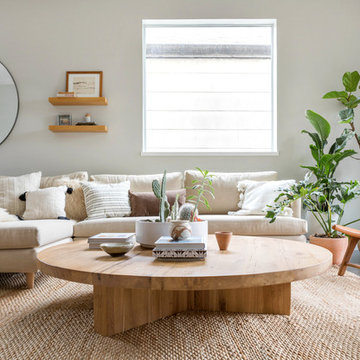
Interior Design & Styling Erin Roberts
Photography Huyen Do
This is an example of a large scandi open plan living room in New York with grey walls, dark hardwood flooring, a corner fireplace, a metal fireplace surround, no tv and brown floors.
This is an example of a large scandi open plan living room in New York with grey walls, dark hardwood flooring, a corner fireplace, a metal fireplace surround, no tv and brown floors.
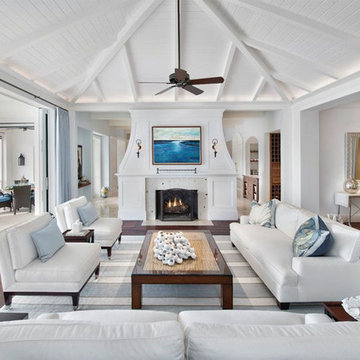
This collection is an arrangement of beautiful scenes from photography of the Lower Southeastern region of the United States and beyond! Michelle’s ever expanding collection of watery Low Country sea and landscapes are influenced by all those field trips, and the ability to soak up the very unique flavors, up and down the Atlantic coastline. She then translates her travels and impressions onto the canvas just as soon as she returns home to her busy Studio space so near and dear to her heart.
Living Room with Brown Floors and Yellow Floors Ideas and Designs
7