Living Room with Ceramic Flooring and All Types of TV Ideas and Designs
Refine by:
Budget
Sort by:Popular Today
61 - 80 of 7,032 photos
Item 1 of 3
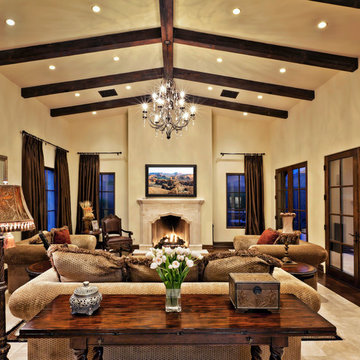
Large mediterranean formal open plan living room in Phoenix with beige walls, a standard fireplace, a wall mounted tv, ceramic flooring and beige floors.
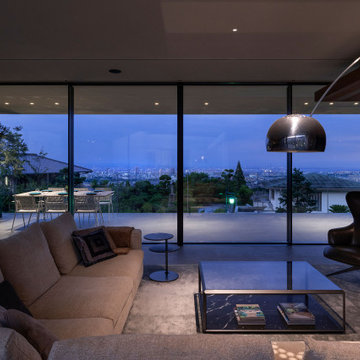
© photo Yasunori Shimomura
Photo of an expansive modern grey and brown open plan living room in Other with ceramic flooring, a built-in media unit, grey floors and beige walls.
Photo of an expansive modern grey and brown open plan living room in Other with ceramic flooring, a built-in media unit, grey floors and beige walls.
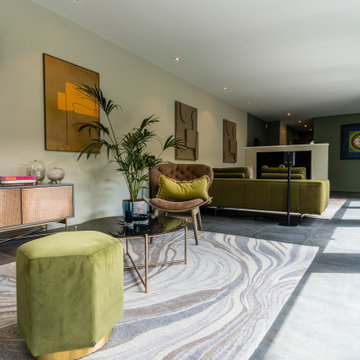
Embrace the Tranquility of Nature in this Japandi Living Room. Flooded with Natural Light and Complemented by Green Upholstery, this Space Overlooks the Courtyard, Inviting You to Relax and Rejuvenate in Style
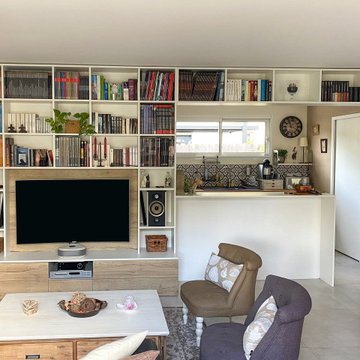
This is an example of a medium sized contemporary open plan living room in Bordeaux with a reading nook, beige walls, ceramic flooring, no fireplace, a wall mounted tv and beige floors.
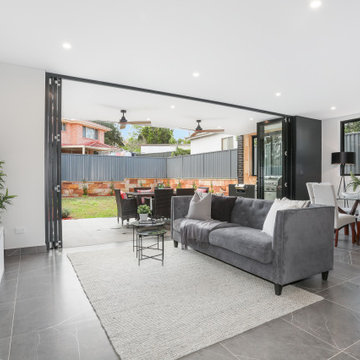
Design ideas for an expansive modern formal open plan living room in Sydney with white walls, ceramic flooring, no fireplace, a freestanding tv, grey floors, a timber clad ceiling and brick walls.

Living room with a view of the lake - featuring a modern fireplace with Quartzite surround, distressed beam, and firewood storage.
Large traditional open plan living room with white walls, ceramic flooring, a standard fireplace, a stone fireplace surround, a corner tv and grey floors.
Large traditional open plan living room with white walls, ceramic flooring, a standard fireplace, a stone fireplace surround, a corner tv and grey floors.
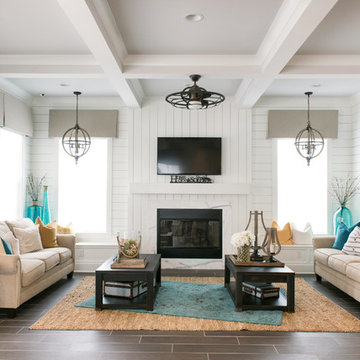
Interior, Living Room of the show home at EverBank Field
Agnes Lopez Photography
Photo of a medium sized coastal open plan living room in Jacksonville with white walls, ceramic flooring, a standard fireplace, a wooden fireplace surround and a wall mounted tv.
Photo of a medium sized coastal open plan living room in Jacksonville with white walls, ceramic flooring, a standard fireplace, a wooden fireplace surround and a wall mounted tv.
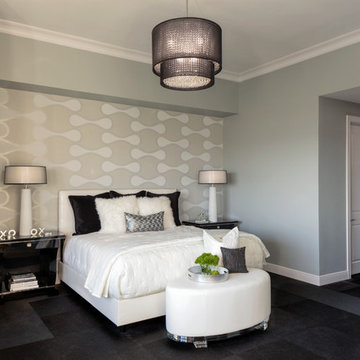
Design completed by Studio M Interiors
smhouzzprojects@studiom-int.com
Lori Hamilton Photography
http://www.mingleteam.com
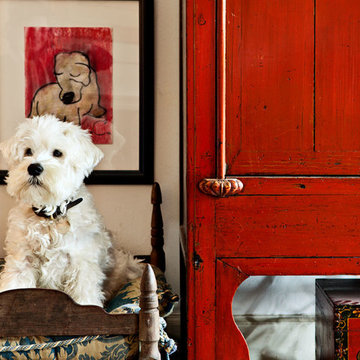
Nick Burchell Photography
Inspiration for a small classic formal enclosed living room in Atlanta with white walls, ceramic flooring, a standard fireplace, a wooden fireplace surround and a concealed tv.
Inspiration for a small classic formal enclosed living room in Atlanta with white walls, ceramic flooring, a standard fireplace, a wooden fireplace surround and a concealed tv.
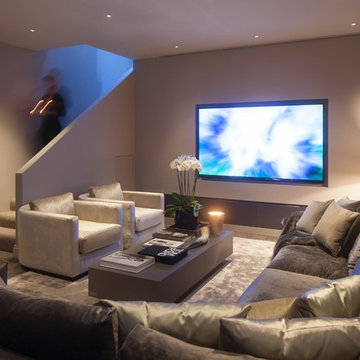
The complete renovation of this Old Stable Building. Within the building and working alongside Janey Bulter Interiors was designed this stylish cinema room / lounge. Designed into the space is a retractable acoustic cinema screen as well as a recessed 85” 4KTV with plastered into the walls Amina speakers, giving the recessed TV pride of place once the cinema screen is retracted. With stylish built in media storage underneath, with interior walnut veneer shelving. John Cullen Lighting throughout on a Lutron system alongside the luxury velvet and voile curtains, which are all fully automated and linked to the Crestron Home Automation system. With underfloor heating throughout and tiled in a large format stunning porcelain tile. Stylish corner sofa in soft calming luxury colour tones. The large carpet rug, which is a silk mix adds luxury and oppulence to the interior and creates a welcoming feel to the interior. Home Cinema Kaleidescape system as part of the Crestron Home Automation which we design and build into all of our projects. A luxury, inviting, stylish cinema room - lounge with luxury fabrics, materials and technology. All furniture items and accessories are available through the Llama Group and Janey Butler Interiors. This lounge - cinema room has already been shortlisted at the International Design et Al Awards for Best Home Cinema.
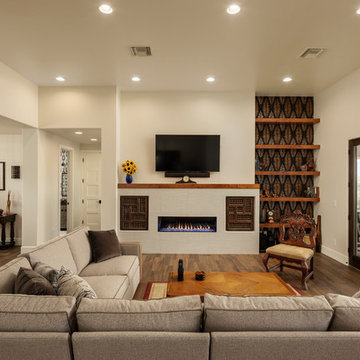
Roehner + Ryan
This is an example of a medium sized formal open plan living room in Phoenix with ceramic flooring, a standard fireplace, a tiled fireplace surround, a wall mounted tv, brown floors and white walls.
This is an example of a medium sized formal open plan living room in Phoenix with ceramic flooring, a standard fireplace, a tiled fireplace surround, a wall mounted tv, brown floors and white walls.
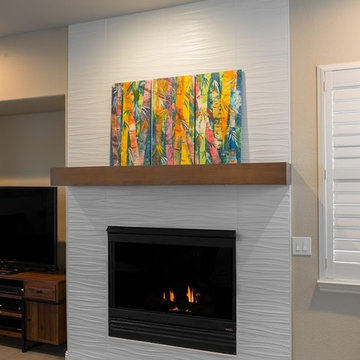
This kitchen and great room was design by Annette Starkey at Living Environment Design and built by Stellar Renovations. Crystal Cabinets, quartz countertops with a waterfall edge, lots of in-cabinet and under-cabinet lighting, and custom tile contribute to this beautiful space.
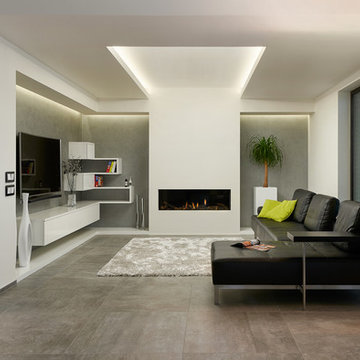
Design ideas for a medium sized contemporary formal open plan living room in Other with grey walls, ceramic flooring, a ribbon fireplace and a wall mounted tv.
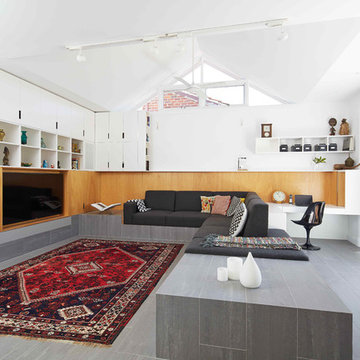
This is an example of a medium sized scandi open plan living room in Perth with white walls, a ribbon fireplace, a tiled fireplace surround, ceramic flooring, a built-in media unit and grey floors.

The stacked stone wall and built-in fireplace is the focal point within this space. We love the built-in cabinets for storage and neutral color pallet as well. We certainly want to cuddle on the couch with a good book while the fireplace is burning!
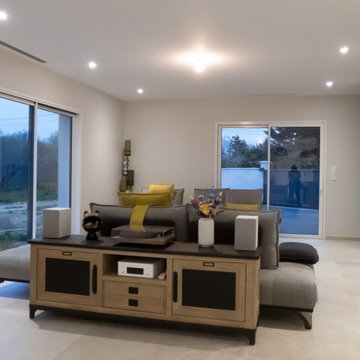
Les clients avaient besoin d'aide sur l'aménagement et la mise en couleur de ce grand espace. Avec cette nouvelle maison, leur souhait était de gagner en luminosité avec des grandes baies vitrées, malgré cela, comment aménager ces lieux ?
La proposition les a séduit puisqu'elle a été reproduite à l'identique ! Une étude des matières et couleurs, des axes de circulation à respecter et des volumes pour conserver un espace harmonieux et agréable ont été les missions principales de ce projet.
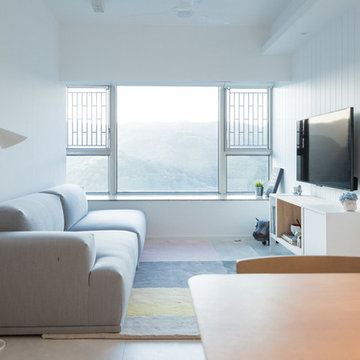
Inspiration for a small contemporary open plan living room in Hong Kong with grey walls, ceramic flooring, a wall mounted tv and grey floors.
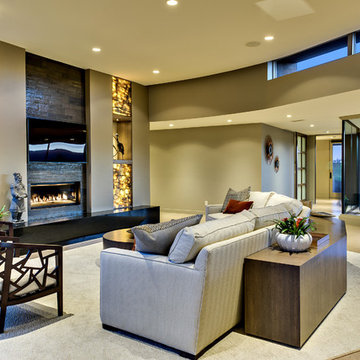
Design ideas for a medium sized modern formal open plan living room in Salt Lake City with beige walls, ceramic flooring, a ribbon fireplace, a tiled fireplace surround, a wall mounted tv and grey floors.
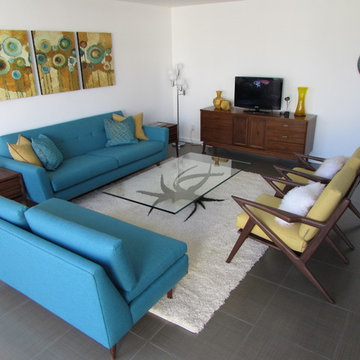
Turquoise & yellow Mid Century inspired living room in Palm Springs. Hughes Sofa and Soto chairs by Joybird, vintage loveseat recovered by Frank's Palm Desert Upholstery. All vintage furniture, books and decor by California Lustre.
photo credit: Tim Tracy
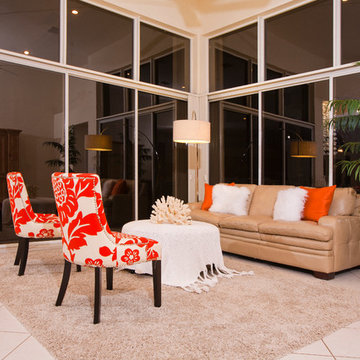
This is an example of a large world-inspired open plan living room in Miami with beige walls, ceramic flooring, no fireplace, a concealed tv and white floors.
Living Room with Ceramic Flooring and All Types of TV Ideas and Designs
4