Living Room with Exposed Beams and Tongue and Groove Walls Ideas and Designs
Refine by:
Budget
Sort by:Popular Today
41 - 60 of 430 photos
Item 1 of 3

This is an example of a living room in Phoenix with white walls, concrete flooring, a corner fireplace, a brick fireplace surround, brown floors, exposed beams, brick walls and tongue and groove walls.

Design ideas for a large traditional living room in Minneapolis with grey walls, medium hardwood flooring, a standard fireplace, a wooden fireplace surround, brown floors, exposed beams and tongue and groove walls.

Medium sized rustic open plan living room feature wall in Saint Petersburg with a reading nook, white walls, porcelain flooring, a standard fireplace, a metal fireplace surround, no tv, black floors, exposed beams and tongue and groove walls.
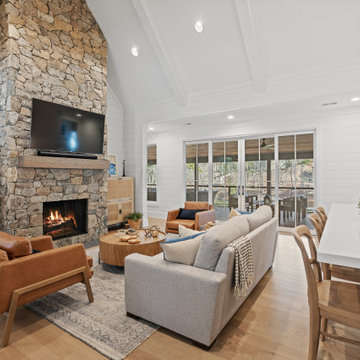
Photo of a beach style living room in Other with white walls, a stone fireplace surround, brown floors, exposed beams and tongue and groove walls.

Design ideas for a medium sized rural open plan living room in Austin with white walls, light hardwood flooring, a standard fireplace, a timber clad chimney breast, a wall mounted tv, brown floors, exposed beams and tongue and groove walls.

This full basement renovation included adding a mudroom area, media room, a bedroom, a full bathroom, a game room, a kitchen, a gym and a beautiful custom wine cellar. Our clients are a family that is growing, and with a new baby, they wanted a comfortable place for family to stay when they visited, as well as space to spend time themselves. They also wanted an area that was easy to access from the pool for entertaining, grabbing snacks and using a new full pool bath.We never treat a basement as a second-class area of the house. Wood beams, customized details, moldings, built-ins, beadboard and wainscoting give the lower level main-floor style. There’s just as much custom millwork as you’d see in the formal spaces upstairs. We’re especially proud of the wine cellar, the media built-ins, the customized details on the island, the custom cubbies in the mudroom and the relaxing flow throughout the entire space.
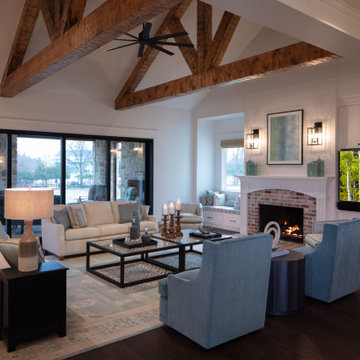
Inspired by a modern farmhouse influence, this 6,336 square foot (9,706 square foot under roof) 4-bedroom, 4 full bath, 3 half bath, 6 car garage custom ranch-style home has woven contemporary features into a consistent string of timeless, traditional elements to create a relaxed aesthetic throughout.
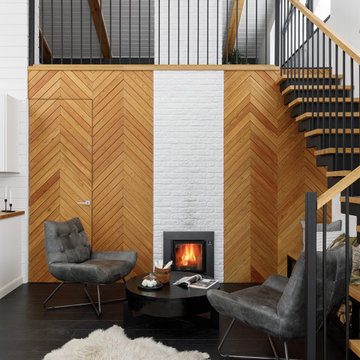
Photo of a medium sized scandi open plan living room feature wall in Saint Petersburg with a reading nook, white walls, porcelain flooring, a standard fireplace, a metal fireplace surround, no tv, black floors, exposed beams and tongue and groove walls.
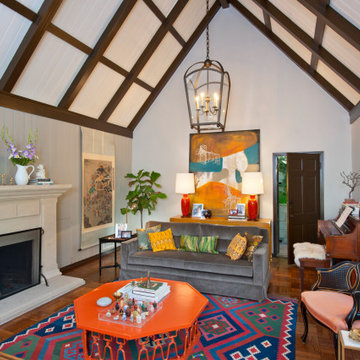
Bohemian living room in Los Angeles with white walls, medium hardwood flooring, a standard fireplace, brown floors, exposed beams, a vaulted ceiling and tongue and groove walls.

Nestled within the charming confines of Bluejack National, our design team utilized all the space this cozy cottage had to offer. Towering custom drapery creates the illusion of grandeur, guiding the eye toward the shiplap ceiling and exposed wooden beams. While the color palette embraces neutrals and earthy tones, playful pops of color and intriguing southwestern accents inject vibrancy and character into the space.
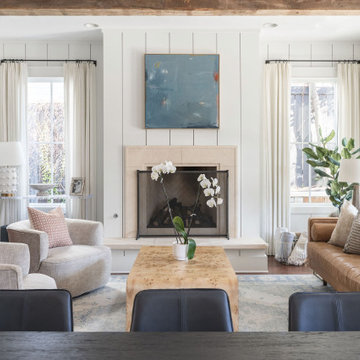
Living Room Design for a young family in central Austin, TX
Design ideas for a medium sized traditional open plan living room in Austin with white walls, dark hardwood flooring, a standard fireplace, a stone fireplace surround, a wall mounted tv, brown floors, exposed beams and tongue and groove walls.
Design ideas for a medium sized traditional open plan living room in Austin with white walls, dark hardwood flooring, a standard fireplace, a stone fireplace surround, a wall mounted tv, brown floors, exposed beams and tongue and groove walls.

Reclaimed timber beams, hardwood floor, and brick fireplace.
Photo of a rural living room in Other with white walls, medium hardwood flooring, a standard fireplace, a brick fireplace surround, a wall mounted tv, brown floors, exposed beams and tongue and groove walls.
Photo of a rural living room in Other with white walls, medium hardwood flooring, a standard fireplace, a brick fireplace surround, a wall mounted tv, brown floors, exposed beams and tongue and groove walls.

Photo of an eclectic living room in San Francisco with white walls, dark hardwood flooring, a standard fireplace, a tiled fireplace surround, a wall mounted tv, exposed beams and tongue and groove walls.
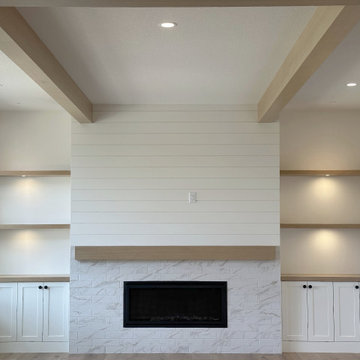
Design ideas for a farmhouse open plan living room in Other with white walls, vinyl flooring, a standard fireplace, a tiled fireplace surround, a built-in media unit, beige floors, exposed beams and tongue and groove walls.
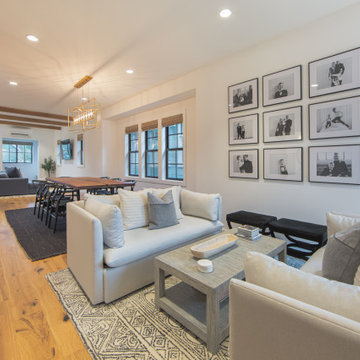
The main floor of this Queen Anne Seattle home is designed with an open floor plan for the living, dining, and kitchen areas. The extremely narrow lot was challenging to work with, but despite these challenges, the spaces feel open and welcoming.
Architecture + Design: H2D Architecture + Design
www.h2darchitects.com
#seattlearchitect

Sofa, chairs, Ottoman- ABODE Half Moon Bay
Design ideas for a country living room in San Francisco with grey walls, light hardwood flooring, exposed beams and tongue and groove walls.
Design ideas for a country living room in San Francisco with grey walls, light hardwood flooring, exposed beams and tongue and groove walls.
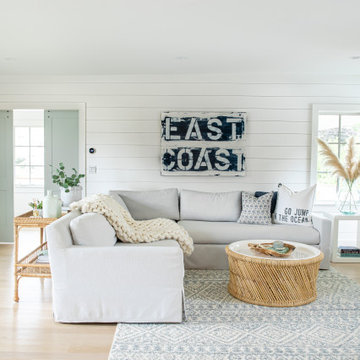
Design ideas for a large nautical open plan living room in Other with white walls, light hardwood flooring, a standard fireplace, a timber clad chimney breast, a wall mounted tv, brown floors, exposed beams and tongue and groove walls.
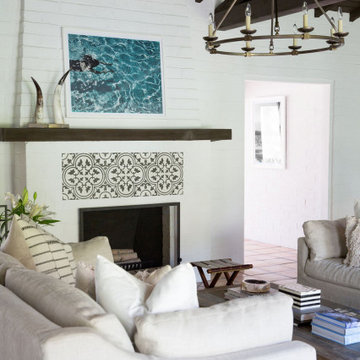
This is an example of a mediterranean formal open plan living room in Los Angeles with white walls, a standard fireplace, no tv, exposed beams, a wood ceiling and tongue and groove walls.

Inspiration for a large rural enclosed living room in San Francisco with a reading nook, white walls, dark hardwood flooring, exposed beams and tongue and groove walls.
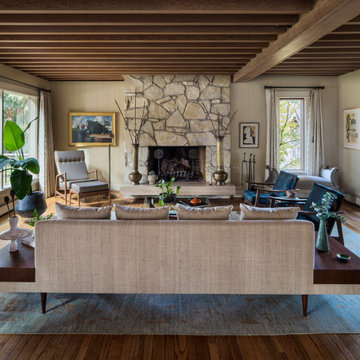
Original beam ceilings and expansive glass windows are typical details used by mid-century modernist John Storrs. The layout of the space optimizes the focal point of the giant stone fireplace and the surrounding lightness of the glass.
Living Room with Exposed Beams and Tongue and Groove Walls Ideas and Designs
3