Living Space with a Brick Fireplace Surround and All Types of Ceiling Ideas and Designs
Refine by:
Budget
Sort by:Popular Today
21 - 40 of 2,347 photos
Item 1 of 3

Stunning living room with vaulted ceiling adorned with pine beams. Hardscraped rift and quarter sawn white oak floors. Two-sided stained white brick fireplace with limestone hearth. Beautiful built-in custom cabinets by Ayr Cabinet Company.
General contracting by Martin Bros. Contracting, Inc.; Architecture by Helman Sechrist Architecture; Home Design by Maple & White Design; Photography by Marie Kinney Photography.
Images are the property of Martin Bros. Contracting, Inc. and may not be used without written permission. — with Hoosier Hardwood Floors, Quality Window & Door, Inc., JCS Fireplace, Inc. and J&N Stone, Inc..

Inspiration for a large traditional open plan games room in Salt Lake City with white walls, light hardwood flooring, a standard fireplace, a brick fireplace surround, a wall mounted tv, brown floors, a vaulted ceiling and a chimney breast.
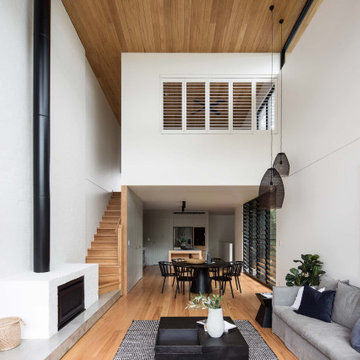
Design ideas for a medium sized contemporary mezzanine living room in Sydney with white walls, medium hardwood flooring, a standard fireplace, a brick fireplace surround and a timber clad ceiling.

large open family room adjacent to kitchen,
This is an example of a large traditional open plan games room in Phoenix with grey walls, carpet, a standard fireplace, a brick fireplace surround, beige floors and exposed beams.
This is an example of a large traditional open plan games room in Phoenix with grey walls, carpet, a standard fireplace, a brick fireplace surround, beige floors and exposed beams.
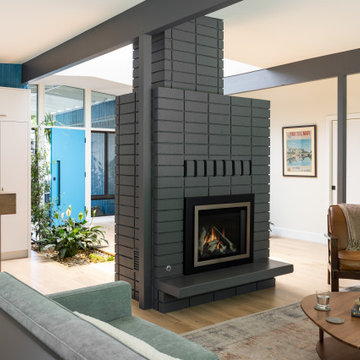
Design ideas for a medium sized midcentury open plan living room in Sacramento with light hardwood flooring, a two-sided fireplace, a brick fireplace surround, no tv, beige floors, exposed beams and white walls.

This new family room with wood vaulted ceiling and wood look floating hearth pops with tiger print mod wallpaper in black and gold offsetting the black brick of the fireplace and sliding doors
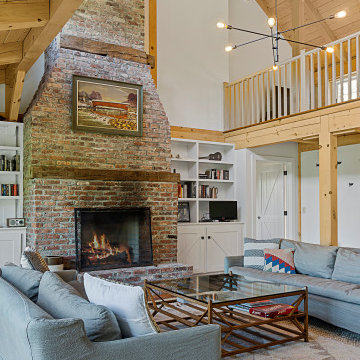
Photo of an expansive rural open plan living room in New York with white walls, medium hardwood flooring, a standard fireplace, a brick fireplace surround and exposed beams.

Design by: H2D Architecture + Design
www.h2darchitects.com
Built by: Carlisle Classic Homes
Photos: Christopher Nelson Photography
Retro living room in Seattle with medium hardwood flooring, a two-sided fireplace, a brick fireplace surround and a vaulted ceiling.
Retro living room in Seattle with medium hardwood flooring, a two-sided fireplace, a brick fireplace surround and a vaulted ceiling.

Sunroom in East Cobb Modern Home.
Interior design credit: Design & Curations
Photo by Elizabeth Lauren Granger Photography
Medium sized traditional open plan living room in Atlanta with white walls, medium hardwood flooring, a standard fireplace, a brick fireplace surround, beige floors and exposed beams.
Medium sized traditional open plan living room in Atlanta with white walls, medium hardwood flooring, a standard fireplace, a brick fireplace surround, beige floors and exposed beams.
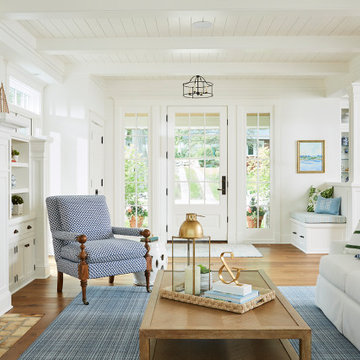
Photo of a nautical living room in Minneapolis with white walls, light hardwood flooring, a standard fireplace, a brick fireplace surround and a timber clad ceiling.

Inspiration for a large rural open plan living room in Jacksonville with white walls, light hardwood flooring, a standard fireplace, a brick fireplace surround, a wall mounted tv, brown floors, exposed beams, a reading nook and panelled walls.

This living space is part of a Great Room that connects to the kitchen. Beautiful white brick cladding around the fireplace and chimney. White oak features including: fireplace mantel, floating shelves, and solid wood floor. The custom cabinetry on either side of the fireplace has glass display doors and Cambria Quartz countertops. The firebox is clad with stone in herringbone pattern.
Photo by Molly Rose Photography
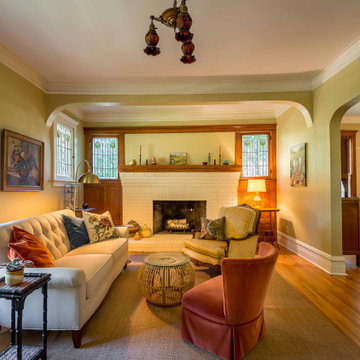
Photo of a medium sized victorian enclosed living room in Chicago with beige walls, medium hardwood flooring, a standard fireplace, a brick fireplace surround, no tv, brown floors, a wallpapered ceiling and wallpapered walls.

Inspiration for a farmhouse open plan games room in Atlanta with beige walls, medium hardwood flooring, a brick fireplace surround, a standard fireplace, a wall mounted tv, brown floors, a coffered ceiling, tongue and groove walls and a feature wall.

Inspiration for a retro open plan living room in San Francisco with brown walls, concrete flooring, a standard fireplace, a brick fireplace surround, grey floors, a timber clad ceiling, a vaulted ceiling and wood walls.
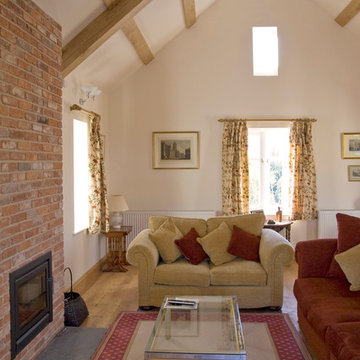
Windows on three sides of the room, combined with an open roof formed with oak trusses and purlins, creates spacious and well-lit living accommodation. The fireplace is formed in reclaimed red bricks with an inset wood burner. The floor and skirting are in oak.

This is an example of a large midcentury open plan living room in Austin with white walls, light hardwood flooring, a two-sided fireplace, a brick fireplace surround, a built-in media unit and a wood ceiling.

Our goal was to create an elegant current space that fit naturally into the architecture, utilizing tailored furniture and subtle tones and textures. We wanted to make the space feel lighter, open, and spacious both for entertaining and daily life. The fireplace received a face lift with a bright white paint job and a black honed slab hearth. We thoughtfully incorporated durable fabrics and materials as our client's home life includes dogs and children.
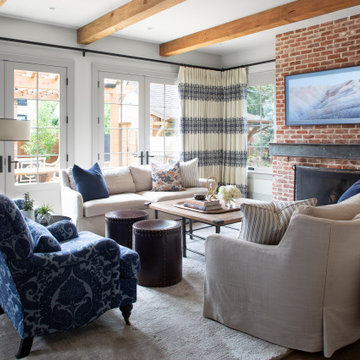
Classic living room in Denver with medium hardwood flooring, a standard fireplace, a brick fireplace surround and exposed beams.
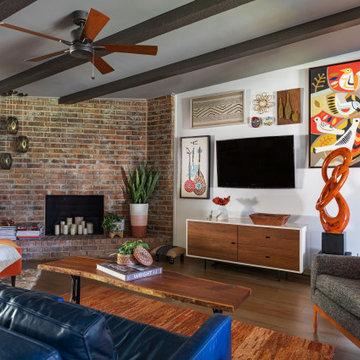
This mid-century modern living room is infused with bright blues and oranges that are grounded by the natural tones of the home and wood furniture.
Photo of a midcentury living room in Houston with white walls, medium hardwood flooring, a corner fireplace, a brick fireplace surround, a wall mounted tv, brown floors and exposed beams.
Photo of a midcentury living room in Houston with white walls, medium hardwood flooring, a corner fireplace, a brick fireplace surround, a wall mounted tv, brown floors and exposed beams.
Living Space with a Brick Fireplace Surround and All Types of Ceiling Ideas and Designs
2



