Living Space with a Coffered Ceiling and All Types of Ceiling Ideas and Designs
Refine by:
Budget
Sort by:Popular Today
161 - 180 of 5,036 photos
Item 1 of 3
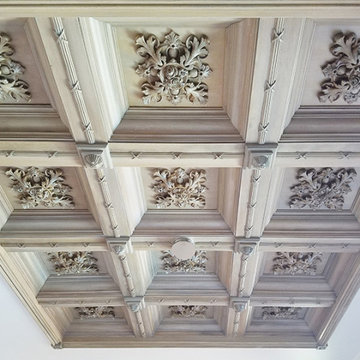
Coffered ceiling with faux wood finish in elegant living room
Photo of a medium sized open plan living room in Miami with a coffered ceiling.
Photo of a medium sized open plan living room in Miami with a coffered ceiling.
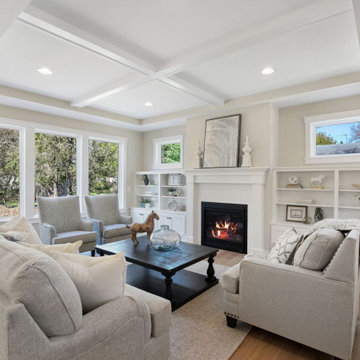
Inspiration for a traditional formal open plan living room in Minneapolis with beige walls, medium hardwood flooring, a standard fireplace, no tv, brown floors and a coffered ceiling.

Ryan Gamma Photography
This is an example of a medium sized contemporary formal open plan living room in Other with concrete flooring, white walls, a wall mounted tv, grey floors and a coffered ceiling.
This is an example of a medium sized contemporary formal open plan living room in Other with concrete flooring, white walls, a wall mounted tv, grey floors and a coffered ceiling.

This LVP is inspired by summers at the cabin among redwoods and pines. Weathered rustic notes with deep reds and subtle greys. With the Modin Collection, we have raised the bar on luxury vinyl plank. The result is a new standard in resilient flooring. Modin offers true embossed in register texture, a low sheen level, a rigid SPC core, an industry-leading wear layer, and so much more.

This is a basement renovation transforms the space into a Library for a client's personal book collection . Space includes all LED lighting , cork floorings , Reading area (pictured) and fireplace nook .

This expansive living room is very European in feel, with tall ceilings and a mixture of antique pieces and contemporary furniture and art. The curved blue velvet sofas surround a large marble coffee table with highly collectable Art Deco Halabala chairs completing the mix.

Large living area with indoor/outdoor space. Folding NanaWall opens to porch for entertaining or outdoor enjoyment.
Large country open plan living room in Other with beige walls, medium hardwood flooring, a standard fireplace, a brick fireplace surround, a wall mounted tv, brown floors, a coffered ceiling and tongue and groove walls.
Large country open plan living room in Other with beige walls, medium hardwood flooring, a standard fireplace, a brick fireplace surround, a wall mounted tv, brown floors, a coffered ceiling and tongue and groove walls.
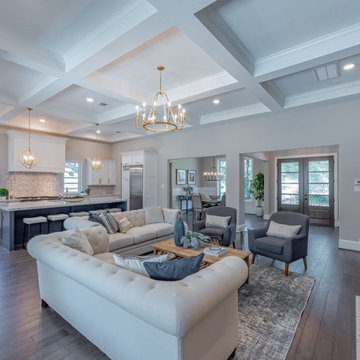
Transitional open concept living room with blue and gold finishes.
Photo of an expansive classic open plan living room in Houston with dark hardwood flooring, a timber clad chimney breast and a coffered ceiling.
Photo of an expansive classic open plan living room in Houston with dark hardwood flooring, a timber clad chimney breast and a coffered ceiling.

This Naples home was the typical Florida Tuscan Home design, our goal was to modernize the design with cleaner lines but keeping the Traditional Moulding elements throughout the home. This is a great example of how to de-tuscanize your home.
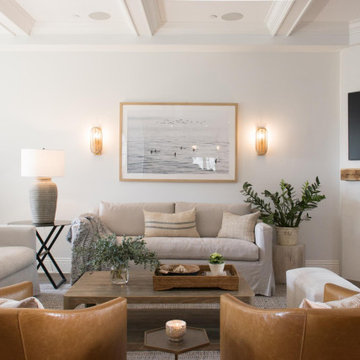
Living room with cusom, plastered fireoplace with reclaimed wood mantel.
Design ideas for a traditional living room in Los Angeles with a corner fireplace and a coffered ceiling.
Design ideas for a traditional living room in Los Angeles with a corner fireplace and a coffered ceiling.
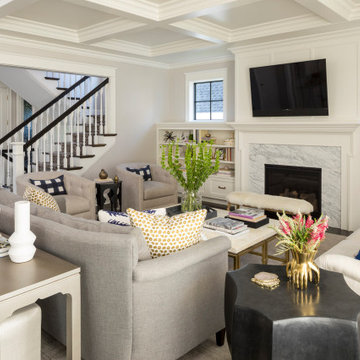
Traditional open plan living room in Minneapolis with white walls, dark hardwood flooring, a standard fireplace, a stone fireplace surround, a wall mounted tv, brown floors and a coffered ceiling.

This is an example of a small traditional formal open plan living room in Chicago with green walls, medium hardwood flooring, no fireplace, no tv, brown floors, a coffered ceiling and wallpapered walls.

Large classic open plan games room in Phoenix with a game room, white walls, light hardwood flooring, a standard fireplace, a stone fireplace surround, a wall mounted tv, beige floors, a coffered ceiling and panelled walls.

The experience was designed to begin as residents approach the development, we were asked to evoke the Art Deco history of local Paddington Station which starts with a contrast chevron patterned floor leading residents through the entrance. This architectural statement becomes a bold focal point, complementing the scale of the lobbies double height spaces. Brass metal work is layered throughout the space, adding touches of luxury, en-keeping with the development. This starts on entry, announcing ‘Paddington Exchange’ inset within the floor. Subtle and contemporary vertical polished plaster detailing also accentuates the double-height arrival points .
A series of black and bronze pendant lights sit in a crossed pattern to mirror the playful flooring. The central concierge desk has curves referencing Art Deco architecture, as well as elements of train and automobile design.
Completed at HLM Architects

Design ideas for a large modern open plan living room in Tampa with white walls, marble flooring, a ribbon fireplace and a coffered ceiling.

Cozy formal living room with two soft velvet Restoration Hardware sofas that face each other over glass and stone coffee table. The quality is elevated by the hand-crafted porcelain chandelier and golden rug.
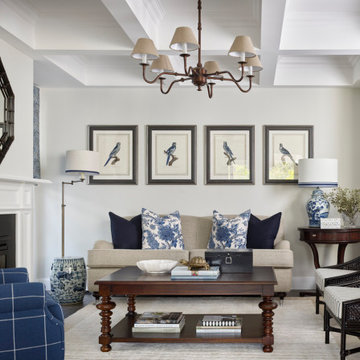
Photo of a classic formal enclosed living room in Brisbane with white walls, dark hardwood flooring, a standard fireplace, brown floors and a coffered ceiling.

Beautiful and interesting are a perfect combination
Photo of a medium sized contemporary formal open plan living room in Miami with white walls, porcelain flooring, white floors, a coffered ceiling and wood walls.
Photo of a medium sized contemporary formal open plan living room in Miami with white walls, porcelain flooring, white floors, a coffered ceiling and wood walls.
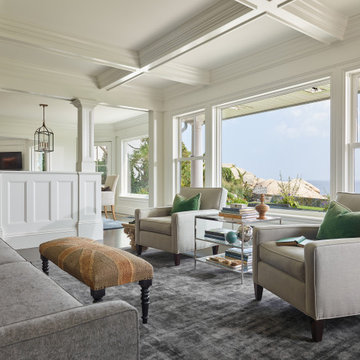
This North Shore residence captures commanding views of the ocean, while maintaining a sense of privacy for the homeowners. Their priorities focused on thoughtful design, evolving from a restoration of a small summer cottage into a new home, well sited on a narrow lot. SV Design worked within the constraints of conservation and a flood zone to create a masterpiece of charm and appeal. The home reflects the tastes of the owners, who remained involved through every step of the process. Natural light is well utilized, the open layout provides ease in entertaining and in day to day living, and the views are captured from assorted vantage points. Personalized accents abound throughout the property--- warm wood flooring, stone accents--- both inside and outside of the home, a kitchen with clean lines and efficient storage space, and a butler’s pantry. The design of the property is aesthetically pleasing, creative, and functional; most of all, it fulfilled the visions of the clients.
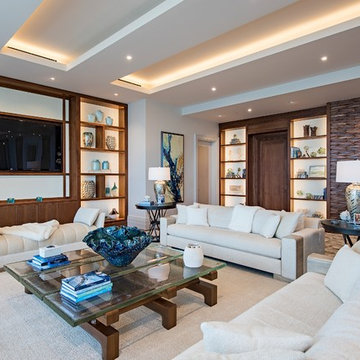
Photo of a large nautical open plan living room in Other with a built-in media unit, white walls, dark hardwood flooring, no fireplace, brown floors and a coffered ceiling.
Living Space with a Coffered Ceiling and All Types of Ceiling Ideas and Designs
9



