Living Space with a Freestanding TV and All Types of Ceiling Ideas and Designs
Refine by:
Budget
Sort by:Popular Today
21 - 40 of 3,872 photos
Item 1 of 3
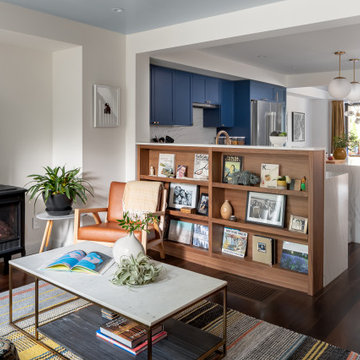
This is an example of a modern living room in Toronto with white walls, medium hardwood flooring, a wood burning stove, a freestanding tv, brown floors and a drop ceiling.
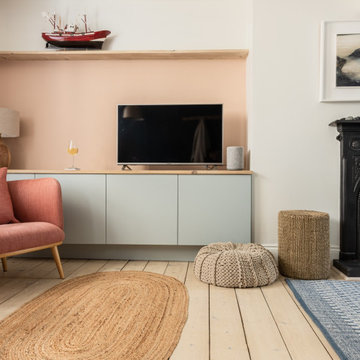
This is an example of a small scandi open plan living room feature wall in Cornwall with blue walls, light hardwood flooring, a standard fireplace, a metal fireplace surround, a freestanding tv and exposed beams.
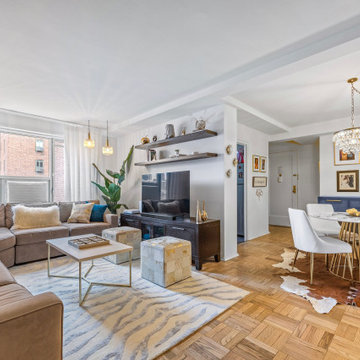
Interior design by Ellen Z. Wright of Apartment Rehab NYC
Photo of a medium sized modern open plan living room in New York with white walls, a freestanding tv and exposed beams.
Photo of a medium sized modern open plan living room in New York with white walls, a freestanding tv and exposed beams.

Medium sized classic formal living room in Other with grey walls, medium hardwood flooring, a standard fireplace, a wooden fireplace surround, a freestanding tv, brown floors, exposed beams and wainscoting.

We remodel the entire room, and we did a custom-made Fireplace with custom shelving, custom lighting, and a custom mantel for the fireplace, we made the painting, flooring, ceiling, lighting, and overlook according to customer's requests and it exceed his expectation. (It was apart from a whole Home Remodeling Project) (it was apart from a whole Home Remodeling Project)

After the second fallout of the Delta Variant amidst the COVID-19 Pandemic in mid 2021, our team working from home, and our client in quarantine, SDA Architects conceived Japandi Home.
The initial brief for the renovation of this pool house was for its interior to have an "immediate sense of serenity" that roused the feeling of being peaceful. Influenced by loneliness and angst during quarantine, SDA Architects explored themes of escapism and empathy which led to a “Japandi” style concept design – the nexus between “Scandinavian functionality” and “Japanese rustic minimalism” to invoke feelings of “art, nature and simplicity.” This merging of styles forms the perfect amalgamation of both function and form, centred on clean lines, bright spaces and light colours.
Grounded by its emotional weight, poetic lyricism, and relaxed atmosphere; Japandi Home aesthetics focus on simplicity, natural elements, and comfort; minimalism that is both aesthetically pleasing yet highly functional.
Japandi Home places special emphasis on sustainability through use of raw furnishings and a rejection of the one-time-use culture we have embraced for numerous decades. A plethora of natural materials, muted colours, clean lines and minimal, yet-well-curated furnishings have been employed to showcase beautiful craftsmanship – quality handmade pieces over quantitative throwaway items.
A neutral colour palette compliments the soft and hard furnishings within, allowing the timeless pieces to breath and speak for themselves. These calming, tranquil and peaceful colours have been chosen so when accent colours are incorporated, they are done so in a meaningful yet subtle way. Japandi home isn’t sparse – it’s intentional.
The integrated storage throughout – from the kitchen, to dining buffet, linen cupboard, window seat, entertainment unit, bed ensemble and walk-in wardrobe are key to reducing clutter and maintaining the zen-like sense of calm created by these clean lines and open spaces.
The Scandinavian concept of “hygge” refers to the idea that ones home is your cosy sanctuary. Similarly, this ideology has been fused with the Japanese notion of “wabi-sabi”; the idea that there is beauty in imperfection. Hence, the marriage of these design styles is both founded on minimalism and comfort; easy-going yet sophisticated. Conversely, whilst Japanese styles can be considered “sleek” and Scandinavian, “rustic”, the richness of the Japanese neutral colour palette aids in preventing the stark, crisp palette of Scandinavian styles from feeling cold and clinical.
Japandi Home’s introspective essence can ultimately be considered quite timely for the pandemic and was the quintessential lockdown project our team needed.
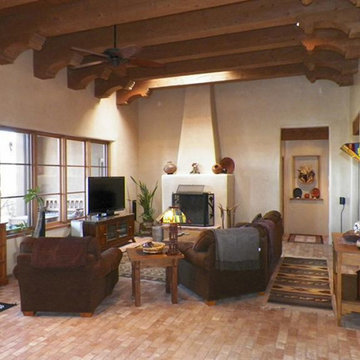
Design ideas for a large enclosed living room in Albuquerque with white walls, brick flooring, a standard fireplace, a plastered fireplace surround, a freestanding tv, brown floors, exposed beams, a vaulted ceiling and a wood ceiling.
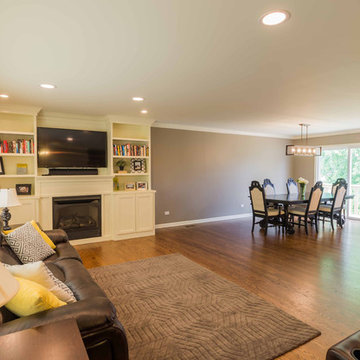
Design ideas for a medium sized traditional enclosed games room in Chicago with grey walls, medium hardwood flooring, a standard fireplace, a concrete fireplace surround, a freestanding tv, brown floors, a wallpapered ceiling and wallpapered walls.
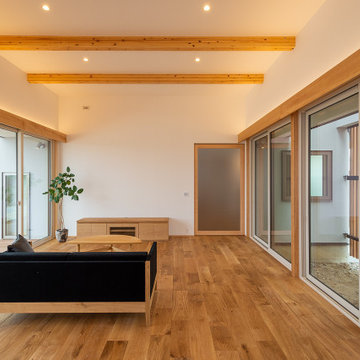
リビングの天井はSE構法の構造梁を「現し」として使用し意匠的にかっこよく仕上げました。
天井を高く設定し南側と北側の両方に大きな開口を設けることでSE構法のメリットを最大限活かした明るく開放的な空間となりました。
Design ideas for a large open plan living room in Other with white walls, medium hardwood flooring, no fireplace, a freestanding tv, brown floors, a wallpapered ceiling and wallpapered walls.
Design ideas for a large open plan living room in Other with white walls, medium hardwood flooring, no fireplace, a freestanding tv, brown floors, a wallpapered ceiling and wallpapered walls.
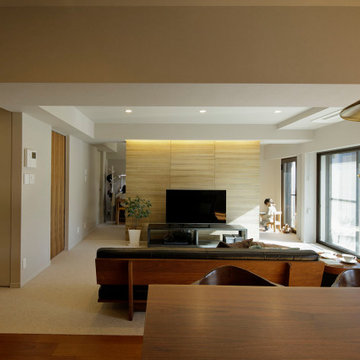
和紙を使った壁面には真鍮で目地を作り、ペンダントライトと調和を計っています。
Medium sized modern formal open plan living room in Tokyo with grey walls, carpet, a freestanding tv, grey floors, a wallpapered ceiling and wallpapered walls.
Medium sized modern formal open plan living room in Tokyo with grey walls, carpet, a freestanding tv, grey floors, a wallpapered ceiling and wallpapered walls.

The full-height drywall fireplace incorporates a 150-year-old reclaimed hand-hewn beam for the mantle. The clean and simple gas fireplace design was inspired by a Swedish farmhouse and became the focal point of the modern farmhouse great room.

Den
Design ideas for an expansive mediterranean formal open plan living room in Tampa with white walls, medium hardwood flooring, a two-sided fireplace, a stone fireplace surround, a freestanding tv, brown floors, a coffered ceiling and brick walls.
Design ideas for an expansive mediterranean formal open plan living room in Tampa with white walls, medium hardwood flooring, a two-sided fireplace, a stone fireplace surround, a freestanding tv, brown floors, a coffered ceiling and brick walls.
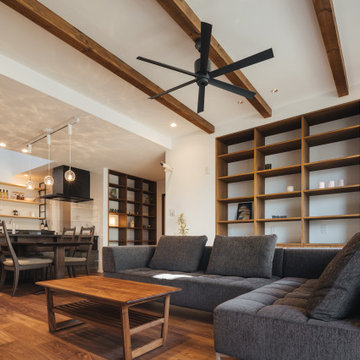
重厚感のあるモダンなリビング。
製作本棚は2ヶ所あり、本だけではなくインテリアなども飾ることができます。
リビング全体が広く見えるよう、天井を高めにしたり梁を見せるなどをし、ゆったりと過ごせる家族の癒し空間となっています。
Inspiration for a large open plan living room in Other with white walls, dark hardwood flooring, no fireplace, a freestanding tv, brown floors, a wallpapered ceiling and wallpapered walls.
Inspiration for a large open plan living room in Other with white walls, dark hardwood flooring, no fireplace, a freestanding tv, brown floors, a wallpapered ceiling and wallpapered walls.
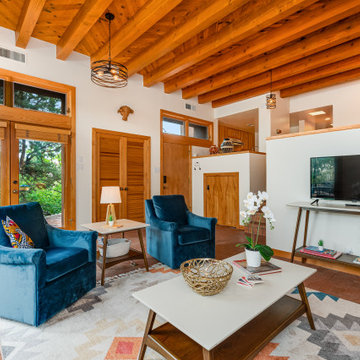
Small open plan living room in Other with white walls, brick flooring, a freestanding tv, orange floors and exposed beams.
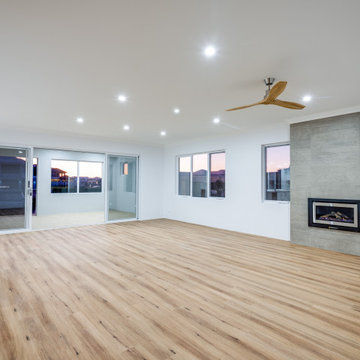
Timber Flooring - Heathridge Nevada Plain
Fireplace - Gas Rinnai
This is an example of a large enclosed games room in Perth with a home bar, white walls, all types of fireplace, a freestanding tv, multi-coloured floors, a coffered ceiling, vinyl flooring, a tiled fireplace surround, all types of wall treatment and feature lighting.
This is an example of a large enclosed games room in Perth with a home bar, white walls, all types of fireplace, a freestanding tv, multi-coloured floors, a coffered ceiling, vinyl flooring, a tiled fireplace surround, all types of wall treatment and feature lighting.

DK、廊下より一段下がったピットリビング。赤ちゃんや猫が汚しても部分的に取り外して洗えるタイルカーペットを採用。子供がが小さいうちはあえて大きな家具は置かずみんなでゴロゴロ。
Inspiration for a medium sized scandi open plan living room in Other with white walls, carpet, a freestanding tv, green floors, a wallpapered ceiling and wallpapered walls.
Inspiration for a medium sized scandi open plan living room in Other with white walls, carpet, a freestanding tv, green floors, a wallpapered ceiling and wallpapered walls.
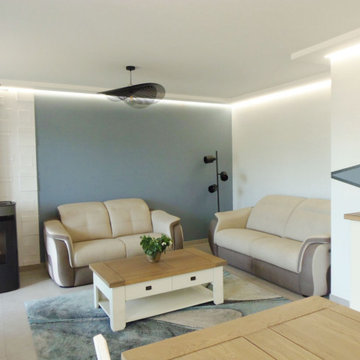
Inspiration for a medium sized modern open plan games room in Angers with beige walls, ceramic flooring, a wood burning stove, a freestanding tv, grey floors and a drop ceiling.

Advisement + Design - Construction advisement, custom millwork & custom furniture design, interior design & art curation by Chango & Co.
Design ideas for a medium sized traditional formal open plan living room in New York with white walls, light hardwood flooring, a timber clad chimney breast, a freestanding tv, brown floors, a wood ceiling and tongue and groove walls.
Design ideas for a medium sized traditional formal open plan living room in New York with white walls, light hardwood flooring, a timber clad chimney breast, a freestanding tv, brown floors, a wood ceiling and tongue and groove walls.
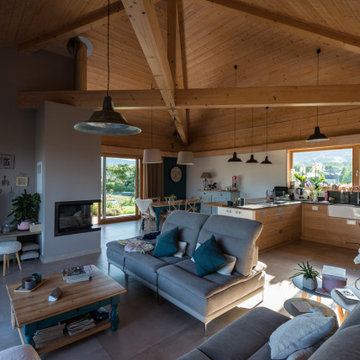
menuiserie bois-alu, carrelage, charpente apparente. Insert bouilleur (cheminée) qui chauffe le plancher chauffant au sol.
Photo of a large contemporary open plan living room in Grenoble with white walls, ceramic flooring, a corner fireplace, a plastered fireplace surround, a freestanding tv, beige floors and a wood ceiling.
Photo of a large contemporary open plan living room in Grenoble with white walls, ceramic flooring, a corner fireplace, a plastered fireplace surround, a freestanding tv, beige floors and a wood ceiling.
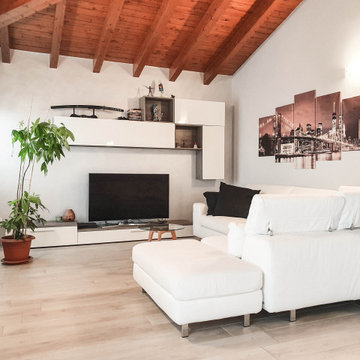
Zona living con divano a L in tessuto lavabile bianco Poltronesofà
Photo of a large contemporary open plan living room in Milan with white walls, ceramic flooring, a freestanding tv, beige floors and a wood ceiling.
Photo of a large contemporary open plan living room in Milan with white walls, ceramic flooring, a freestanding tv, beige floors and a wood ceiling.
Living Space with a Freestanding TV and All Types of Ceiling Ideas and Designs
2



