Living Space with a Reading Nook and All Types of Ceiling Ideas and Designs
Refine by:
Budget
Sort by:Popular Today
161 - 180 of 3,342 photos
Item 1 of 3
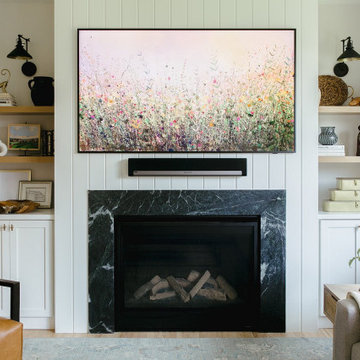
This is a Craftsman home in Denver’s Hilltop neighborhood. We added a family room, mudroom and kitchen to the back of the home.
Photo of a large contemporary open plan games room in Denver with a reading nook, white walls, light hardwood flooring, a standard fireplace, a stone fireplace surround, a wall mounted tv and a vaulted ceiling.
Photo of a large contemporary open plan games room in Denver with a reading nook, white walls, light hardwood flooring, a standard fireplace, a stone fireplace surround, a wall mounted tv and a vaulted ceiling.
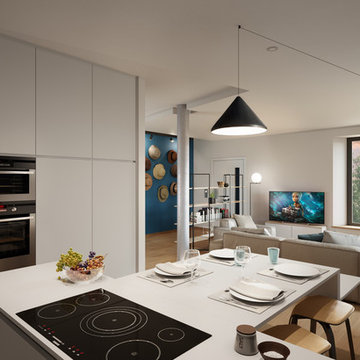
Design ideas for a large contemporary open plan games room in Grenoble with a reading nook, white walls, light hardwood flooring, a wood burning stove, a freestanding tv, beige floors and a drop ceiling.

Living Room at the Flower Showhouse / featuring Bevolo Cupola Pool House Lanterns by the fireplace
Rural enclosed living room in Birmingham with a reading nook, beige walls, a standard fireplace, a brick fireplace surround, a built-in media unit, brown floors, a timber clad ceiling and tongue and groove walls.
Rural enclosed living room in Birmingham with a reading nook, beige walls, a standard fireplace, a brick fireplace surround, a built-in media unit, brown floors, a timber clad ceiling and tongue and groove walls.

La pièce de vie a été agrandie en annexant l'entrée, l'alcôve et l'ancienne cuisine, Les anciennes cloisons devenues porteuses ont été remplacées par des structures métalliques dissimulées dans le faux plafond. La cuisine s'ouvre sur la pièce de vie. L'aménagement bleu donne l'atmosphère à la pièce et simplifie sa forme. Elle permet de dissimuler une porte d'entrée, une buanderie, des rangements et les toilettes.
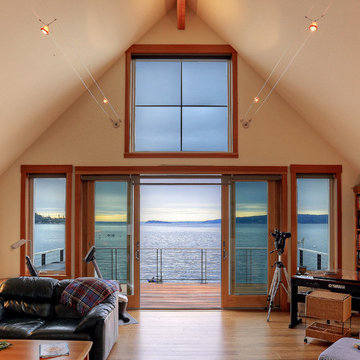
Second level family room overlooking Skagit Bay.
Inspiration for a large beach style open plan games room in Seattle with a reading nook, white walls, light hardwood flooring, no tv, brown floors and a vaulted ceiling.
Inspiration for a large beach style open plan games room in Seattle with a reading nook, white walls, light hardwood flooring, no tv, brown floors and a vaulted ceiling.

Vaulted living room with wood ceiling looks toward dining and bedroom hall - Bridge House - Fenneville, Michigan - Lake Michigan - HAUS | Architecture For Modern Lifestyles, Christopher Short, Indianapolis Architect, Marika Designs, Marika Klemm, Interior Designer - Tom Rigney, TR Builders
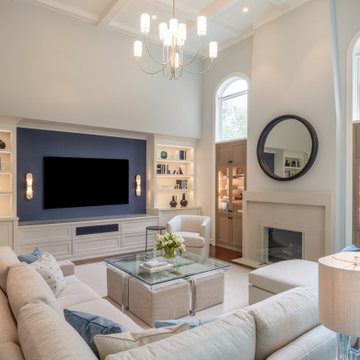
Large classic open plan living room in DC Metro with a reading nook, beige walls, carpet, a standard fireplace, a stone fireplace surround, a wall mounted tv, beige floors, a coffered ceiling and wallpapered walls.
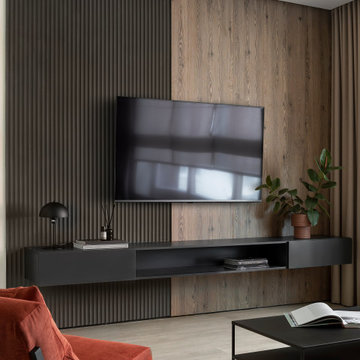
Medium sized contemporary grey and white enclosed living room curtain in Other with a reading nook, beige walls, vinyl flooring, no fireplace, a wall mounted tv, beige floors, a wallpapered ceiling and wallpapered walls.
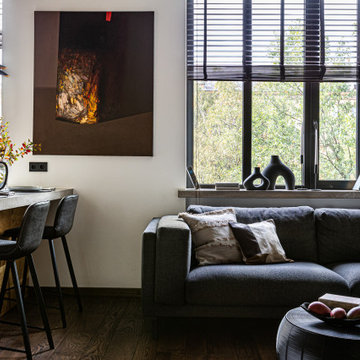
Зона гостиной и зона столовой.
Дизайн проект: Семен Чечулин
Стиль: Наталья Орешкова
This is an example of a medium sized urban grey and white open plan living room in Saint Petersburg with a reading nook, grey walls, vinyl flooring, a built-in media unit, brown floors and a wood ceiling.
This is an example of a medium sized urban grey and white open plan living room in Saint Petersburg with a reading nook, grey walls, vinyl flooring, a built-in media unit, brown floors and a wood ceiling.
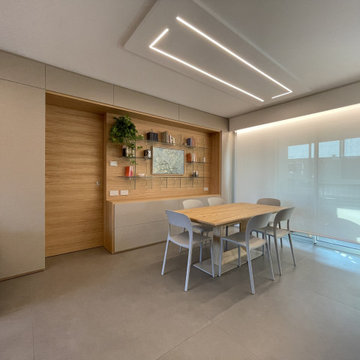
Photo of a medium sized modern open plan living room in Milan with a reading nook, porcelain flooring, a built-in media unit, grey floors, wainscoting, white walls and a drop ceiling.

This cozy gathering space in the heart of Davis, CA takes cues from traditional millwork concepts done in a contemporary way.
Accented with light taupe, the grid panel design on the walls adds dimension to the otherwise flat surfaces. A brighter white above celebrates the room’s high ceilings, offering a sense of expanded vertical space and deeper relaxation.
Along the adjacent wall, bench seating wraps around to the front entry, where drawers provide shoe-storage by the front door. A built-in bookcase complements the overall design. A sectional with chaise hides a sleeper sofa. Multiple tables of different sizes and shapes support a variety of activities, whether catching up over coffee, playing a game of chess, or simply enjoying a good book by the fire. Custom drapery wraps around the room, and the curtains between the living room and dining room can be closed for privacy. Petite framed arm-chairs visually divide the living room from the dining room.
In the dining room, a similar arch can be found to the one in the kitchen. A built-in buffet and china cabinet have been finished in a combination of walnut and anegre woods, enriching the space with earthly color. Inspired by the client’s artwork, vibrant hues of teal, emerald, and cobalt were selected for the accessories, uniting the entire gathering space.
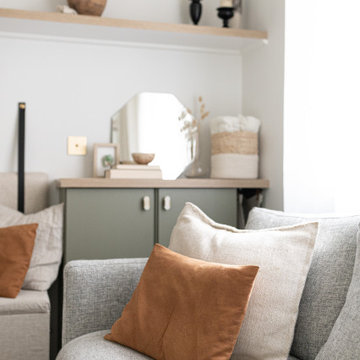
Design ideas for a small scandi open plan living room in Montpellier with a reading nook, white walls, ceramic flooring, no fireplace, a wall mounted tv, grey floors and exposed beams.
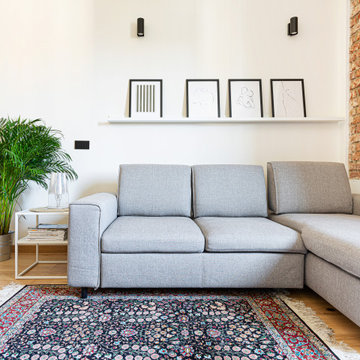
Il divano grigio Gosaldo della nuova collezione di Poltrone Sofà diventa un comodo letto matrimoniale ed ospita sotto la chaise-longue un pratico contenitore.
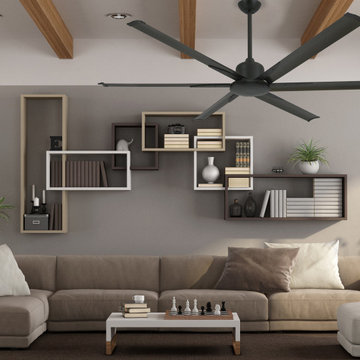
The 52 inch Titan is an industrial style large ceiling fan. The Titan II is damp rated for indoor or outdoor use. This huge ceiling fan features a quiet and efficient 6-speed DC motor. The ABS plastic non warp blades are a perfect compliment to the Titan motor. Also included is a full function remote control. A special Decora style In Wall Remote is also available. We are pleased to offer this popular fan in Pure White, Brushed Nickel, and Oil Rubbed Bronze. Blades and motor colors can be mixed for a unique look.
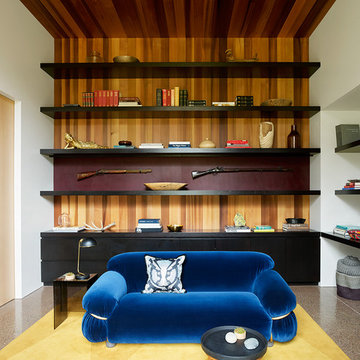
Texture and color reflecting the personality of the client are introduced in interior furnishings throughout the Riverbend residence.
Residential architecture and interior design by CLB in Jackson, Wyoming – Bozeman, Montana.
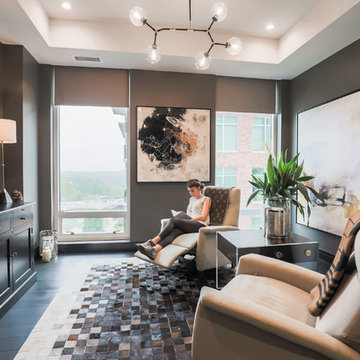
Inspiration for a medium sized contemporary enclosed living room in Other with a reading nook, black walls, dark hardwood flooring, a wall mounted tv and a drop ceiling.

The room is designed with the palette of a Conch shell in mind. Pale pink silk-look wallpaper lines the walls, while a Florentine inspired watercolor mural adorns the ceiling and backsplash of the custom built bookcases.
A French caned daybed centers the room-- a place to relax and take an afternoon nap, while a silk velvet clad chaise is ideal for reading.
Books of natural wonders adorn the lacquered oak table in the corner. A vintage mirror coffee table reflects the light. Shagreen end tables add a bit of texture befitting the coastal atmosphere.
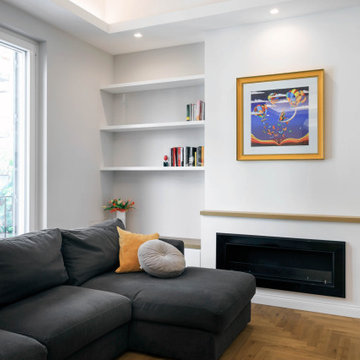
Triplo salotto con arredi su misura, parquet rovere norvegese e controsoffitto a vela con strip led incassate e faretti quadrati.
Photo of a large modern open plan games room in Catania-Palermo with light hardwood flooring, a plastered fireplace surround, a wall mounted tv, a ribbon fireplace, feature lighting, a reading nook, beige walls and a drop ceiling.
Photo of a large modern open plan games room in Catania-Palermo with light hardwood flooring, a plastered fireplace surround, a wall mounted tv, a ribbon fireplace, feature lighting, a reading nook, beige walls and a drop ceiling.
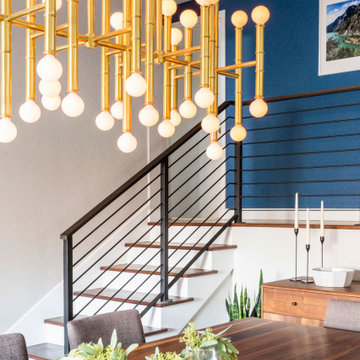
[Our Clients]
We were so excited to help these new homeowners re-envision their split-level diamond in the rough. There was so much potential in those walls, and we couldn’t wait to delve in and start transforming spaces. Our primary goal was to re-imagine the main level of the home and create an open flow between the space. So, we started by converting the existing single car garage into their living room (complete with a new fireplace) and opening up the kitchen to the rest of the level.
[Kitchen]
The original kitchen had been on the small side and cut-off from the rest of the home, but after we removed the coat closet, this kitchen opened up beautifully. Our plan was to create an open and light filled kitchen with a design that translated well to the other spaces in this home, and a layout that offered plenty of space for multiple cooks. We utilized clean white cabinets around the perimeter of the kitchen and popped the island with a spunky shade of blue. To add a real element of fun, we jazzed it up with the colorful escher tile at the backsplash and brought in accents of brass in the hardware and light fixtures to tie it all together. Through out this home we brought in warm wood accents and the kitchen was no exception, with its custom floating shelves and graceful waterfall butcher block counter at the island.
[Dining Room]
The dining room had once been the home’s living room, but we had other plans in mind. With its dramatic vaulted ceiling and new custom steel railing, this room was just screaming for a dramatic light fixture and a large table to welcome one-and-all.
[Living Room]
We converted the original garage into a lovely little living room with a cozy fireplace. There is plenty of new storage in this space (that ties in with the kitchen finishes), but the real gem is the reading nook with two of the most comfortable armchairs you’ve ever sat in.
[Master Suite]
This home didn’t originally have a master suite, so we decided to convert one of the bedrooms and create a charming suite that you’d never want to leave. The master bathroom aesthetic quickly became all about the textures. With a sultry black hex on the floor and a dimensional geometric tile on the walls we set the stage for a calm space. The warm walnut vanity and touches of brass cozy up the space and relate with the feel of the rest of the home. We continued the warm wood touches into the master bedroom, but went for a rich accent wall that elevated the sophistication level and sets this space apart.
[Hall Bathroom]
The floor tile in this bathroom still makes our hearts skip a beat. We designed the rest of the space to be a clean and bright white, and really let the lovely blue of the floor tile pop. The walnut vanity cabinet (complete with hairpin legs) adds a lovely level of warmth to this bathroom, and the black and brass accents add the sophisticated touch we were looking for.
[Office]
We loved the original built-ins in this space, and knew they needed to always be a part of this house, but these 60-year-old beauties definitely needed a little help. We cleaned up the cabinets and brass hardware, switched out the formica counter for a new quartz top, and painted wall a cheery accent color to liven it up a bit. And voila! We have an office that is the envy of the neighborhood.

L’eleganza e la semplicità dell’ambiente rispecchiano il suo abitante
Inspiration for a small modern open plan living room in Other with a reading nook, green walls, porcelain flooring, a corner fireplace, a plastered fireplace surround, a wall mounted tv, beige floors, a drop ceiling and wallpapered walls.
Inspiration for a small modern open plan living room in Other with a reading nook, green walls, porcelain flooring, a corner fireplace, a plastered fireplace surround, a wall mounted tv, beige floors, a drop ceiling and wallpapered walls.
Living Space with a Reading Nook and All Types of Ceiling Ideas and Designs
9



