Living Space with a Stone Fireplace Surround and a Drop Ceiling Ideas and Designs
Refine by:
Budget
Sort by:Popular Today
101 - 120 of 829 photos
Item 1 of 3

This inviting living room is a showcase of contemporary charm, featuring a thoughtfully curated collection of furniture that exudes timeless style. Anchored by a captivating patterned rug, the furniture pieces come together in harmony, creating a cohesive and inviting atmosphere.
A striking entertainment unit seamlessly adjoins a fireplace, sharing its exquisite stone surround, which gracefully extends beneath the television. This design integration not only adds a touch of elegance but also serves as a central focal point, enhancing the room's aesthetic appeal.
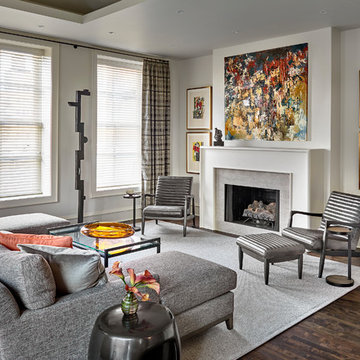
Fabulous renovation of a River North living room.
This is an example of a large contemporary formal and grey and white open plan living room feature wall in Chicago with grey walls, dark hardwood flooring, a ribbon fireplace, no tv, a stone fireplace surround, brown floors and a drop ceiling.
This is an example of a large contemporary formal and grey and white open plan living room feature wall in Chicago with grey walls, dark hardwood flooring, a ribbon fireplace, no tv, a stone fireplace surround, brown floors and a drop ceiling.
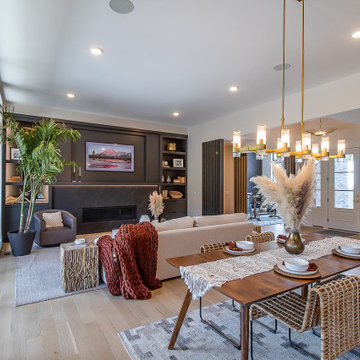
Come see this custom designed great room in person at our new Barrington Model home in Aurora, Ohio. ?
.
.
#payneandpayne #homebuilder #homedecor #homedesign #custombuild #linearfireplace
#greatroom #slatwall #diningtable
#ohiohomebuilders #corneroffice #ohiocustomhomes #dreamhome #nahb #buildersofinsta #clevelandbuilders #auroraohio #AtHomeCLE #barrington
@jenawalker.interiordesign
?@paulceroky
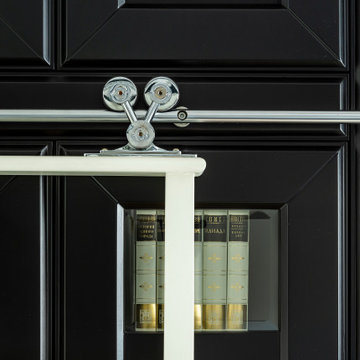
Деталь библиотеки в гостиной: подход bespoke.
This is an example of a small traditional open plan living room in Moscow with a reading nook, white walls, medium hardwood flooring, a standard fireplace, a stone fireplace surround, a wall mounted tv, brown floors, a drop ceiling, wainscoting and feature lighting.
This is an example of a small traditional open plan living room in Moscow with a reading nook, white walls, medium hardwood flooring, a standard fireplace, a stone fireplace surround, a wall mounted tv, brown floors, a drop ceiling, wainscoting and feature lighting.
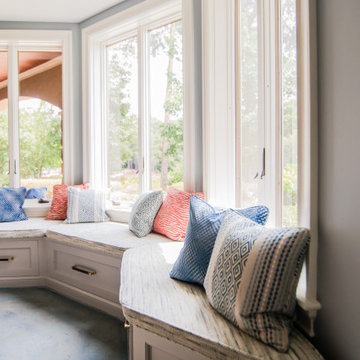
The lake level of this home was dark and dreary. Everywhere you looked, there was brown... dark brown painted window casings, door casings, and baseboards... brown stained concrete (in bad shape), brown wood countertops, brown backsplash tile, and black cabinetry. We refinished the concrete floor into a beautiful water blue, removed the rustic stone fireplace and created a beautiful quartzite stone surround, used quartzite countertops that flow with the new marble mosaic backsplash, lightened up the cabinetry in a soft gray, and added lots of layers of color in the furnishings. The result is was a fun space to hang out with family and friends.
Rugs by Roya Rugs, sofa by Tomlinson, sofa fabric by Cowtan & Tout, bookshelves by Vanguard, coffee table by ST2, floor lamp by Vistosi.
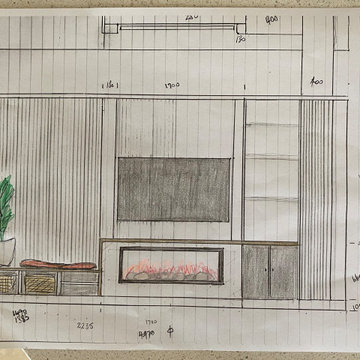
Initial Drawing
Photo of a medium sized modern open plan living room in Sydney with white walls, travertine flooring, a standard fireplace, a stone fireplace surround, a built-in media unit, white floors, a drop ceiling and wainscoting.
Photo of a medium sized modern open plan living room in Sydney with white walls, travertine flooring, a standard fireplace, a stone fireplace surround, a built-in media unit, white floors, a drop ceiling and wainscoting.
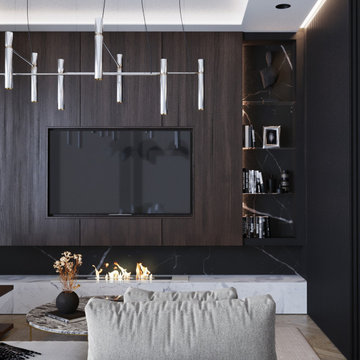
Bits and pieces. Детали апартаментов в комплексе башен Neva Towers.
Medium sized contemporary open plan living room with a home bar, black walls, medium hardwood flooring, a ribbon fireplace, a stone fireplace surround, a wall mounted tv, brown floors, a drop ceiling and panelled walls.
Medium sized contemporary open plan living room with a home bar, black walls, medium hardwood flooring, a ribbon fireplace, a stone fireplace surround, a wall mounted tv, brown floors, a drop ceiling and panelled walls.
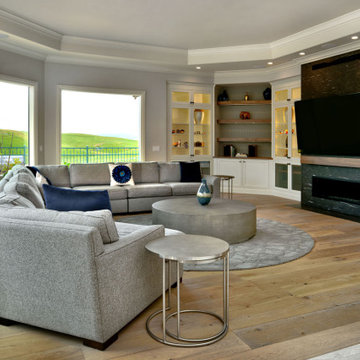
Photo of a large classic open plan games room in San Francisco with grey walls, light hardwood flooring, a standard fireplace, a stone fireplace surround, a wall mounted tv, multi-coloured floors, a drop ceiling and wallpapered walls.

VERY TALL MODERN CONCRETE CAST STONE FIREPLACE MANTEL FOR OUR SPECIAL BUILDER CLIENT.
THIS MANTELPIECE IS TWO SIDED AND OVER TWENTY FEET TALL ON ONE SIDE
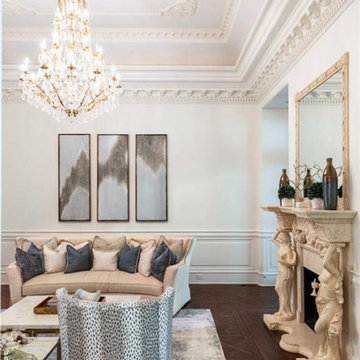
Soft Modern Classic with a touch of elegance.
This is an example of a medium sized classic open plan games room in Atlanta with white walls, dark hardwood flooring, a standard fireplace, a stone fireplace surround, a built-in media unit, brown floors and a drop ceiling.
This is an example of a medium sized classic open plan games room in Atlanta with white walls, dark hardwood flooring, a standard fireplace, a stone fireplace surround, a built-in media unit, brown floors and a drop ceiling.
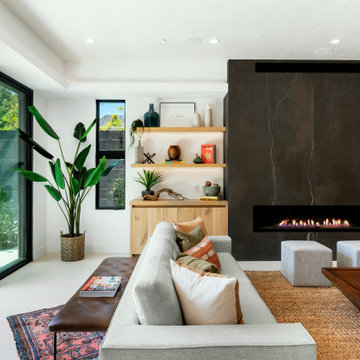
Inspiration for a large contemporary open plan living room in Los Angeles with a reading nook, white walls, ceramic flooring, a ribbon fireplace, a stone fireplace surround, white floors and a drop ceiling.
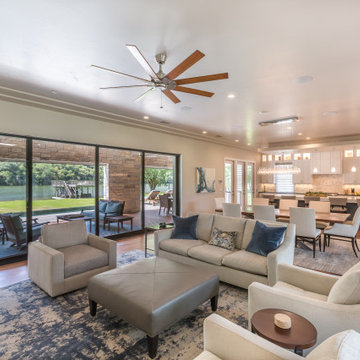
Design ideas for a medium sized modern open plan living room in Austin with grey walls, medium hardwood flooring, a standard fireplace, a stone fireplace surround, a concealed tv, brown floors and a drop ceiling.
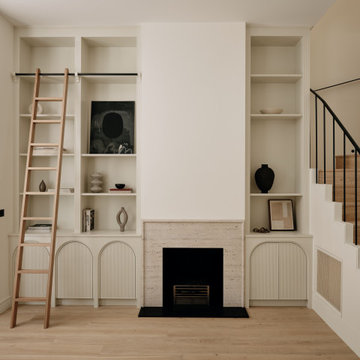
flat internal remodeling and refurbishment
This is an example of a medium sized modern formal and cream and black open plan living room in London with beige walls, plywood flooring, a standard fireplace, a stone fireplace surround, a wall mounted tv, beige floors, a drop ceiling, panelled walls and feature lighting.
This is an example of a medium sized modern formal and cream and black open plan living room in London with beige walls, plywood flooring, a standard fireplace, a stone fireplace surround, a wall mounted tv, beige floors, a drop ceiling, panelled walls and feature lighting.
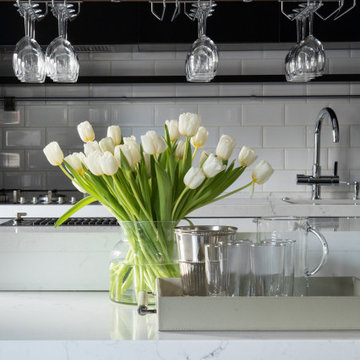
В проекте небольшой квартиры площадью 66м2 в старом кирпичном доме в ЦАО Москвы мы постарались создать рафинированное и премиальное пространство для жизни молодого гедониста. Несущая стена делит квартиру на 2 части, пространства по бокам от неё полностью перепланированы — справа open-space кухни-гостиной, слева приватная зона.
Ядром общего пространства является мебельный элемент, включающий шкаф для одежды со стороны прихожей и бытовую технику с витринами со стороны кухни. Напротив - гостиная, центром композиции которой служит библиотека с ТВ по центру. В центре кухни расположен остров, который объединен единой столешницей из искусственного камня с небольшим обеденным столом.
Все предметы мебели изготовлены на заказ по эскизам архитекторов.
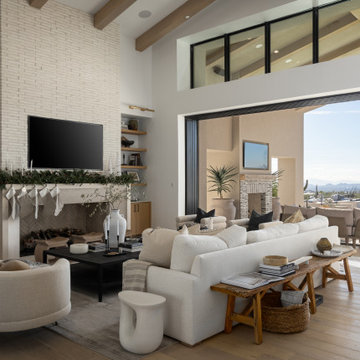
Inspiration for a large traditional open plan games room in Phoenix with a home bar, white walls, light hardwood flooring, no fireplace, a wall mounted tv, beige floors, a drop ceiling, wallpapered walls and a stone fireplace surround.
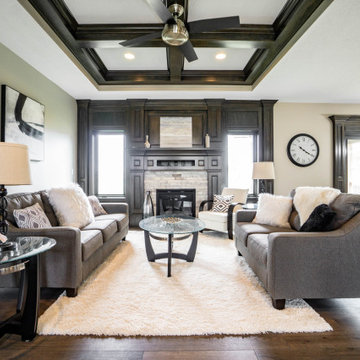
Traditional living room in Other with grey walls, medium hardwood flooring, a standard fireplace, a stone fireplace surround, brown floors, a drop ceiling and wainscoting.
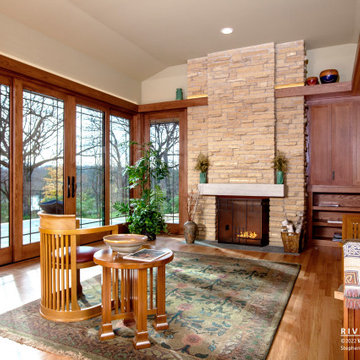
Organic Natural Stone Fireplace
Inspiration for a medium sized retro living room in Chicago with light hardwood flooring, a standard fireplace, a stone fireplace surround, a concealed tv and a drop ceiling.
Inspiration for a medium sized retro living room in Chicago with light hardwood flooring, a standard fireplace, a stone fireplace surround, a concealed tv and a drop ceiling.
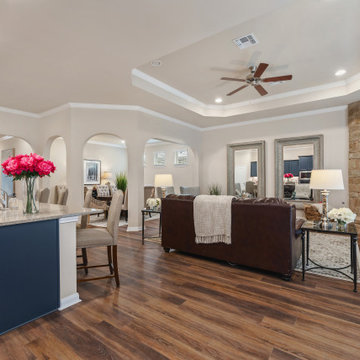
This is an example of a large traditional open plan games room in Austin with beige walls, a corner fireplace, a stone fireplace surround, no tv and a drop ceiling.
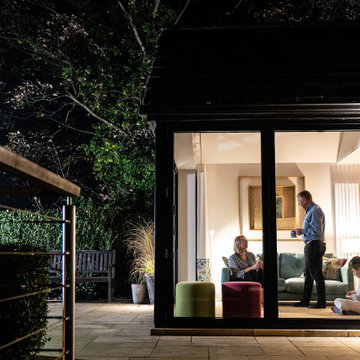
Inspiration for a small eclectic formal open plan living room in Other with multi-coloured walls, carpet, a wood burning stove, a stone fireplace surround, a built-in media unit, beige floors, a drop ceiling and wallpapered walls.
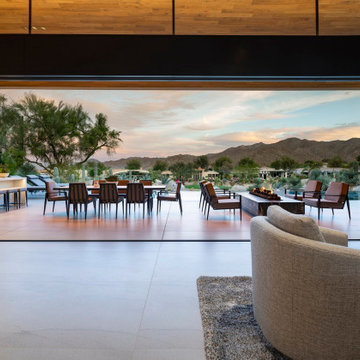
Bighorn Palm Desert modern design luxury home with indoor outdoor living areas. Photo by William MacCollum.
Photo of a large modern open plan living room in Los Angeles with a home bar, porcelain flooring, a standard fireplace, a stone fireplace surround, no tv, white floors and a drop ceiling.
Photo of a large modern open plan living room in Los Angeles with a home bar, porcelain flooring, a standard fireplace, a stone fireplace surround, no tv, white floors and a drop ceiling.
Living Space with a Stone Fireplace Surround and a Drop Ceiling Ideas and Designs
6



