Living Space with a Stone Fireplace Surround and a Vaulted Ceiling Ideas and Designs
Refine by:
Budget
Sort by:Popular Today
41 - 60 of 2,554 photos
Item 1 of 3
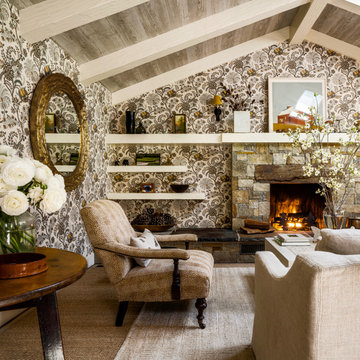
This is an example of a games room in Other with multi-coloured walls, carpet, a standard fireplace, a stone fireplace surround, beige floors, exposed beams, a vaulted ceiling, a wood ceiling and wallpapered walls.
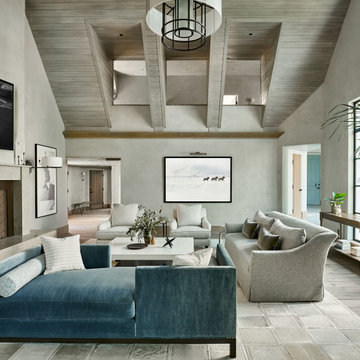
The living room also reveals some of the home’s unique quirks and characteristics that both Mahony and the clients embraced. “We all got on board with the idea that this just isn’t like every other house. We decided to do something different.”
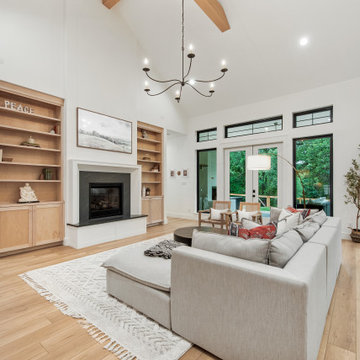
Medium sized scandi open plan living room in Dallas with white walls, vinyl flooring, a standard fireplace, a stone fireplace surround, a concealed tv and a vaulted ceiling.

Expansive contemporary open plan games room in New York with white walls, light hardwood flooring, a standard fireplace, a stone fireplace surround, a built-in media unit, beige floors and a vaulted ceiling.

My client wanted “lake home essence” but not a themed vibe. We opted for subtle hints of the outdoors, such as the branchy chandelier centered over the space and the tall sculpture in the corner, made from a tree root and shell. Its height balances the “weight” of the stained cabinetry wall and the unbreakable wood is family friendly for kids and pets.
Remember the Little Ones
Family togetherness was key my client. To accommodate everyone from kids to grandma, we included a pair of ottomans that the children can sit on when they play at the table. They are perfect as foot rests for the grownups too, and when not in use, can be tucked neatly under the cocktail table.
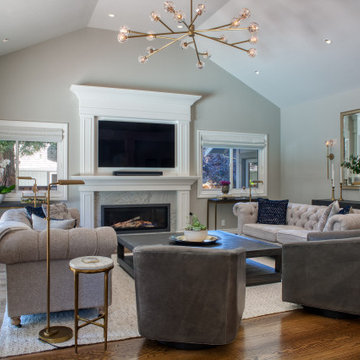
Design ideas for a large classic open plan games room in San Francisco with grey walls, medium hardwood flooring, a standard fireplace, a stone fireplace surround, a wall mounted tv, brown floors and a vaulted ceiling.
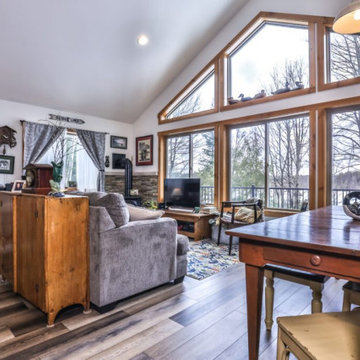
Open Concept Living / Dining / Kitchen with Vaulted Ceiling and tall wall windows. LVT Flooring, stained pine casing and base and drywall walls and ceilings

This lovely custom-built home is surrounded by wild prairie and horse pastures. ORIJIN STONE Premium Bluestone Blue Select is used throughout the home; from the front porch & step treads, as a custom fireplace surround, throughout the lower level including the wine cellar, and on the back patio.
LANDSCAPE DESIGN & INSTALL: Original Rock Designs
TILE INSTALL: Uzzell Tile, Inc.
BUILDER: Gordon James
PHOTOGRAPHY: Landmark Photography
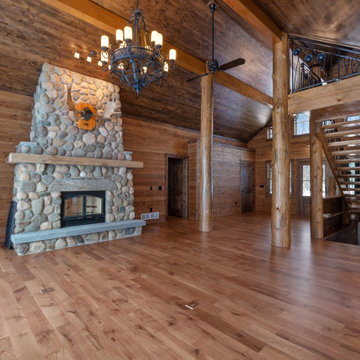
Design ideas for a rustic open plan living room in Minneapolis with brown walls, medium hardwood flooring, a standard fireplace, a stone fireplace surround, brown floors, a vaulted ceiling and wood walls.
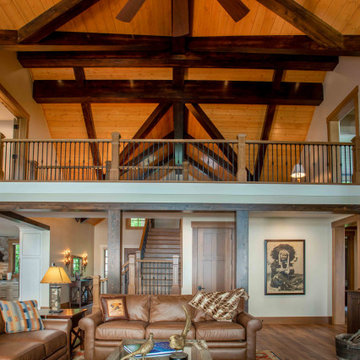
We love it when a home becomes a family compound with wonderful history. That is exactly what this home on Mullet Lake is. The original cottage was built by our client’s father and enjoyed by the family for years. It finally came to the point that there was simply not enough room and it lacked some of the efficiencies and luxuries enjoyed in permanent residences. The cottage is utilized by several families and space was needed to allow for summer and holiday enjoyment. The focus was on creating additional space on the second level, increasing views of the lake, moving interior spaces and the need to increase the ceiling heights on the main level. All these changes led for the need to start over or at least keep what we could and add to it. The home had an excellent foundation, in more ways than one, so we started from there.
It was important to our client to create a northern Michigan cottage using low maintenance exterior finishes. The interior look and feel moved to more timber beam with pine paneling to keep the warmth and appeal of our area. The home features 2 master suites, one on the main level and one on the 2nd level with a balcony. There are 4 additional bedrooms with one also serving as an office. The bunkroom provides plenty of sleeping space for the grandchildren. The great room has vaulted ceilings, plenty of seating and a stone fireplace with vast windows toward the lake. The kitchen and dining are open to each other and enjoy the view.
The beach entry provides access to storage, the 3/4 bath, and laundry. The sunroom off the dining area is a great extension of the home with 180 degrees of view. This allows a wonderful morning escape to enjoy your coffee. The covered timber entry porch provides a direct view of the lake upon entering the home. The garage also features a timber bracketed shed roof system which adds wonderful detail to garage doors.
The home’s footprint was extended in a few areas to allow for the interior spaces to work with the needs of the family. Plenty of living spaces for all to enjoy as well as bedrooms to rest their heads after a busy day on the lake. This will be enjoyed by generations to come.
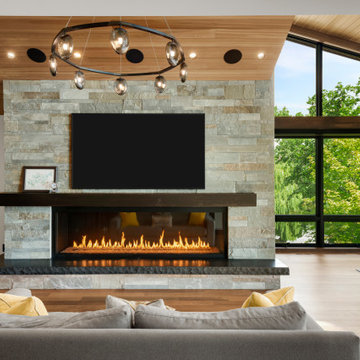
Beautiful large expansive MARVIN windows. Fir means for mantle and rock edge hearth. Floor is beautiful ipe/Brazillian walnut
This is an example of a large modern open plan living room in Minneapolis with beige walls, medium hardwood flooring, a ribbon fireplace, a stone fireplace surround, a wall mounted tv, brown floors and a vaulted ceiling.
This is an example of a large modern open plan living room in Minneapolis with beige walls, medium hardwood flooring, a ribbon fireplace, a stone fireplace surround, a wall mounted tv, brown floors and a vaulted ceiling.
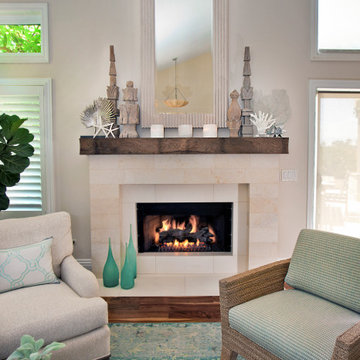
Instead of the traditional sofa/chair seating arrangement, four comfy chairs allow for gathering, reading, conversation and napping.
Design ideas for a small coastal open plan living room in Orange County with beige walls, medium hardwood flooring, a standard fireplace, a stone fireplace surround, no tv, brown floors and a vaulted ceiling.
Design ideas for a small coastal open plan living room in Orange County with beige walls, medium hardwood flooring, a standard fireplace, a stone fireplace surround, no tv, brown floors and a vaulted ceiling.
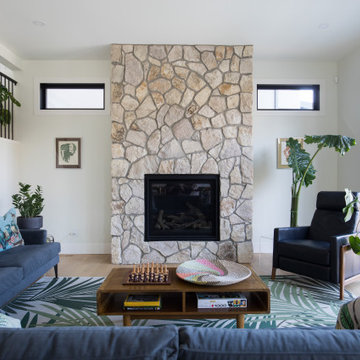
From 2020 to 2022 we had the opportunity to work with this wonderful client building in Altadore. We were so fortunate to help them build their family dream home. They wanted to add some fun pops of color and make it their own. So we implemented green and blue tiles into the bathrooms. The kitchen is extremely fashion forward with open shelves on either side of the hoodfan, and the wooden handles throughout. There are nodes to mid century modern in this home that give it a classic look. Our favorite details are the stair handrail, and the natural flagstone fireplace. The fun, cozy upper hall reading area is a reader’s paradise. This home is both stylish and perfect for a young busy family.

Inspiration for a rustic open plan living room in Denver with a standard fireplace, a stone fireplace surround, brown floors, exposed beams and a vaulted ceiling.
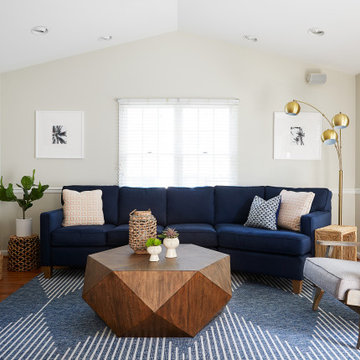
Fresh retro accessories, updated paint and fireplace make this living room coastal cozy.
Coastal living room in Other with beige walls, medium hardwood flooring, a standard fireplace, a stone fireplace surround, brown floors and a vaulted ceiling.
Coastal living room in Other with beige walls, medium hardwood flooring, a standard fireplace, a stone fireplace surround, brown floors and a vaulted ceiling.

Open concept of interior barndominium with stone fireplace, stained concrete flooring, rustic beams and faux finish cabinets.
Photo of a medium sized rustic open plan games room in Austin with grey walls, concrete flooring, a standard fireplace, a stone fireplace surround, grey floors and a vaulted ceiling.
Photo of a medium sized rustic open plan games room in Austin with grey walls, concrete flooring, a standard fireplace, a stone fireplace surround, grey floors and a vaulted ceiling.

A view from the living room into the dining, kitchen, and loft areas of the main living space. Windows and walk-outs on both levels allow views and ease of access to the lake at all times.
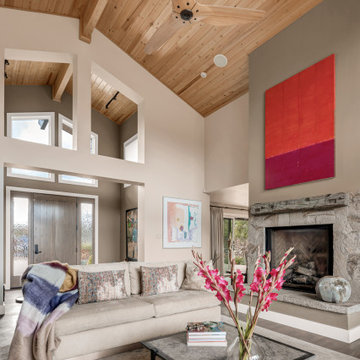
Design ideas for a contemporary living room in San Francisco with beige walls, medium hardwood flooring, a stone fireplace surround, brown floors and a vaulted ceiling.
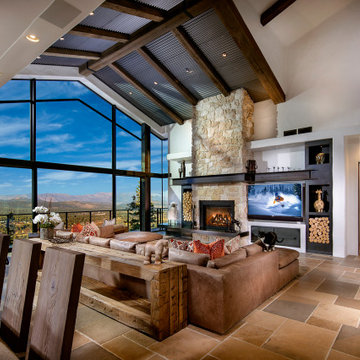
This is an example of a rustic open plan living room in Orange County with white walls, a standard fireplace, a stone fireplace surround, a wall mounted tv, beige floors and a vaulted ceiling.
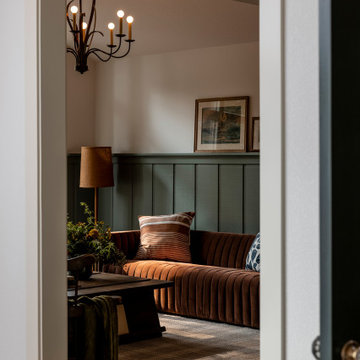
Cabin inspired living room with stone fireplace, dark olive green wainscoting walls, a brown velvet couch, twin blue floral oversized chairs, plaid rug, a dark wood coffee table, and antique chandelier lighting.
Living Space with a Stone Fireplace Surround and a Vaulted Ceiling Ideas and Designs
3



